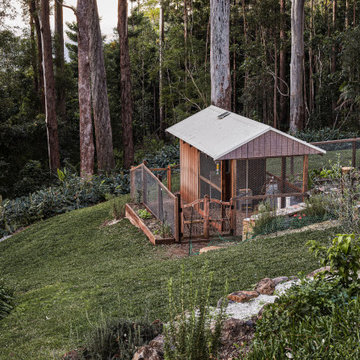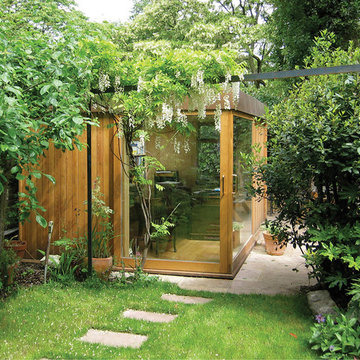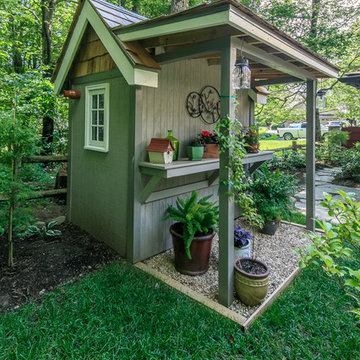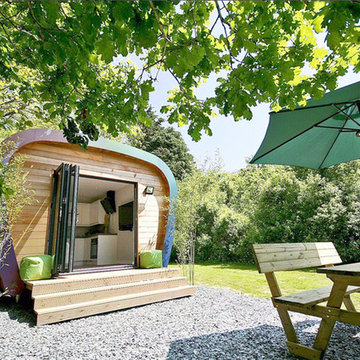Green, Purple Shed and Granny Flat Design Ideas
Refine by:
Budget
Sort by:Popular Today
1 - 20 of 8,796 photos
Item 1 of 3
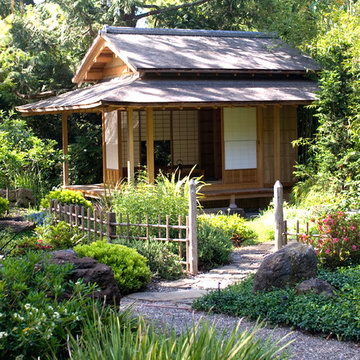
This is a different view of the tea house. The low bamboo fence helps to define the relation of the tea house to the garden. The ridge roof architectural style (kirizuma) is very evident in this photo. The roof has layered cedar shingles and is topped at the ridge with Japanese ceramic tiles.
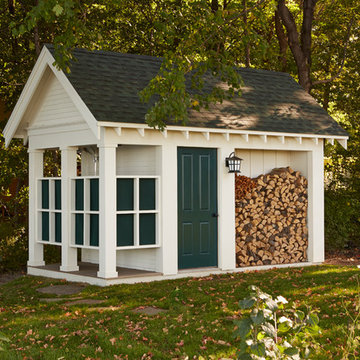
Architecture & Interior Design: David Heide Design Studio Photo: Susan Gilmore Photography
Design ideas for a traditional detached garden shed in Minneapolis.
Design ideas for a traditional detached garden shed in Minneapolis.
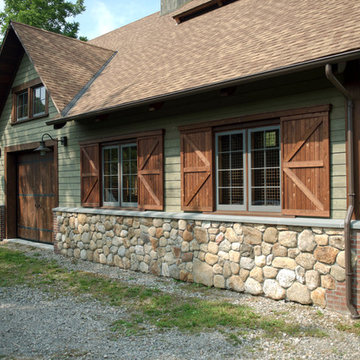
Photography by Liz Linder (www.lizlinder.com)
Inspiration for a country barn in Boston.
Inspiration for a country barn in Boston.

These homeowners added a great flexible space by adding this great little unit in the back yard. Is it a studio? An office? A guest room? All of these and more! The interior opens directly into the back yard and garden by using Krown Lab's ROB ROY sliding barn door hardware on a wall of moveable windows. By designing in this flexibility they really blend the line between living spaces and bring the outdoors in.
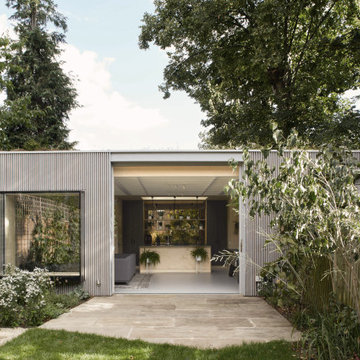
Housed within the building is a multi-functioning space along with kitchen, storage and shower room. The use of timber continues here, with walls clad in a warm, natural, birch-plywood. The mirror at the rear of the kitchen reflects the ever-changing planting outside, providing a sense of space and depth. This, along with a rooflight, and small, planted courtyard, bring additional natural light into the space and make the garden an integral part of the building.
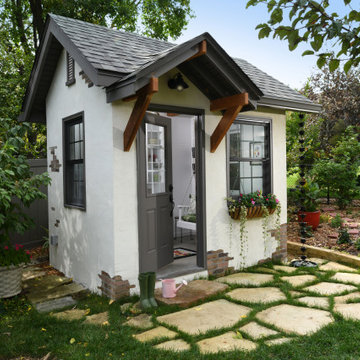
Paul Gates Photography
Photo of a small traditional shed and granny flat in Other.
Photo of a small traditional shed and granny flat in Other.
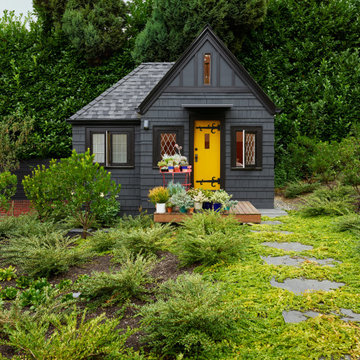
A child’s playhouse has been remodeled into a guesthouse. The cottage includes a bedroom with built in wardrobe and a bathroom. Ceilings are vaulted to maximize height.
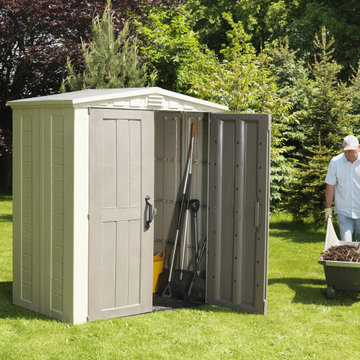
Its steel-reinforced polypropylene resin construction makes for an incredibly sturdy, weather-resistant structure. The Keter Factor 6x3 shed is designed to prevent fading and whitening from the sun's UV rays and retain its original color for years to come. It stands up to even the worst weather, from heavy snow to high-speed winds. Its waterproof construction ensures that your belongings stay dry during thunderstorms, blizzards, and other inclement weather conditions.
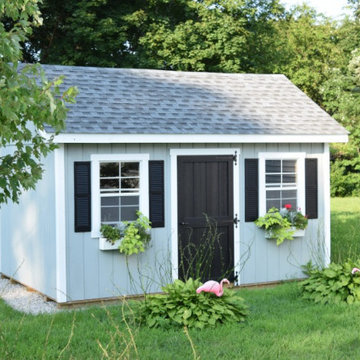
Beautiful custom storage shed with duratemp siding and flower boxes!
Inspiration for a detached garden shed in Boston.
Inspiration for a detached garden shed in Boston.
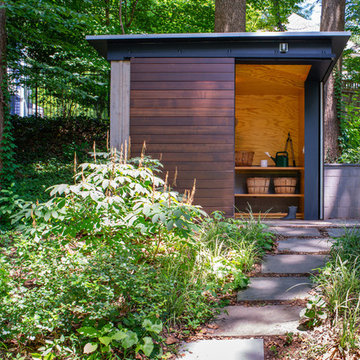
John Cole Photography
Inspiration for a modern shed and granny flat in DC Metro.
Inspiration for a modern shed and granny flat in DC Metro.
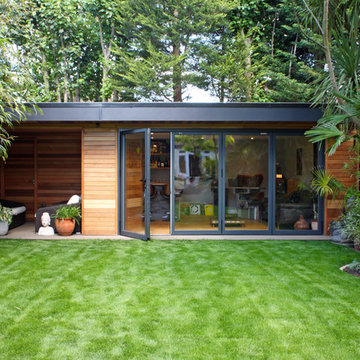
Walton on Thames - Bespoke built garden room = 7. 5 mtrs x 4.5 mtrs garden room with open area and hidden storage.
Photo of a mid-sized contemporary detached studio in Surrey.
Photo of a mid-sized contemporary detached studio in Surrey.
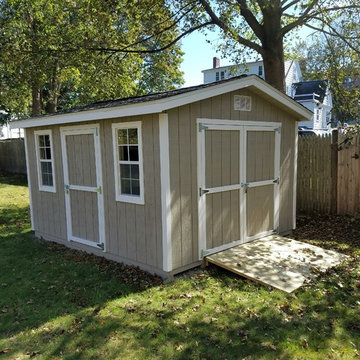
10x12 Traditional Style Shed with T1-11 siding. Pressure treated floor system.
Photo of a mid-sized traditional detached garden shed in Boston.
Photo of a mid-sized traditional detached garden shed in Boston.
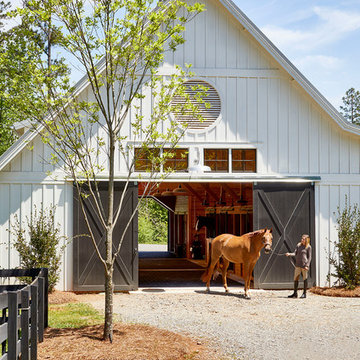
Lauren Rubenstein Photography
Design ideas for an expansive country detached shed and granny flat in Atlanta.
Design ideas for an expansive country detached shed and granny flat in Atlanta.
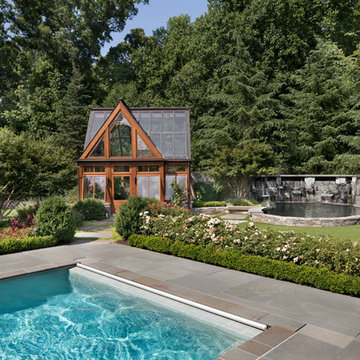
Morgan Howarth Photography. Surrounds, Inc.
Photo of a traditional detached greenhouse in DC Metro.
Photo of a traditional detached greenhouse in DC Metro.
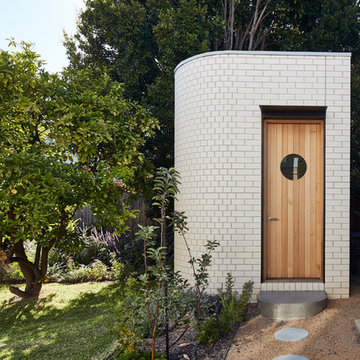
Architect: Folk Architects
Project: Art Deco House
Featured Product: Austral Bricks La Paloma in Miro
Photography: Peter Bennetts
2017
Inspiration for a modern detached shed and granny flat in Sydney.
Inspiration for a modern detached shed and granny flat in Sydney.
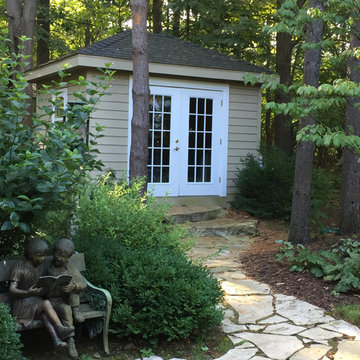
A charming tool shed with large ledge stone steps is situated within the woods. A garden path with a view of the sculpture provides interest along the walk.
Green, Purple Shed and Granny Flat Design Ideas
1
