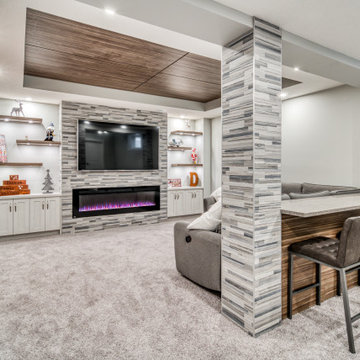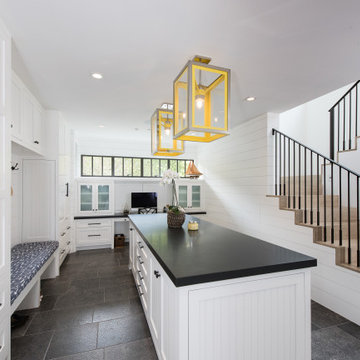Purple, Turquoise Basement Design Ideas
Refine by:
Budget
Sort by:Popular Today
1 - 20 of 756 photos
Item 1 of 3
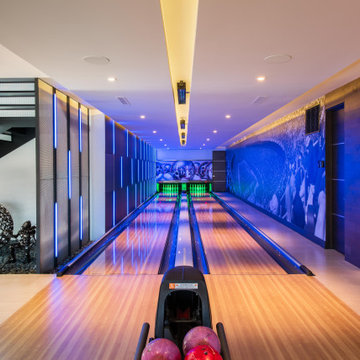
Photo of a contemporary basement in Las Vegas with a game room, medium hardwood floors and brown floor.

This basement Rec Room is a full room of fun! Foosball, Ping Pong Table, Full Bar, swing chair, huge Sectional to hang and watch movies!
Inspiration for a large contemporary fully buried basement in Los Angeles with a game room, white walls and wallpaper.
Inspiration for a large contemporary fully buried basement in Los Angeles with a game room, white walls and wallpaper.
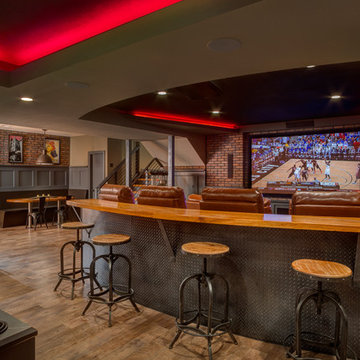
Inspiration for a traditional fully buried basement in Kansas City with medium hardwood floors, no fireplace and brown floor.
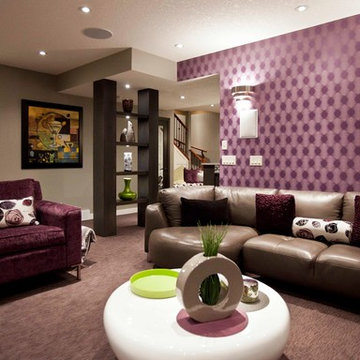
Brad McCallum
Inspiration for a transitional fully buried basement in Calgary with purple walls, carpet and purple floor.
Inspiration for a transitional fully buried basement in Calgary with purple walls, carpet and purple floor.
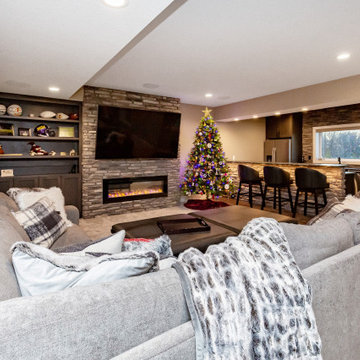
This is an example of a large transitional look-out basement in Other with beige walls, carpet, a ribbon fireplace, a stone fireplace surround and grey floor.
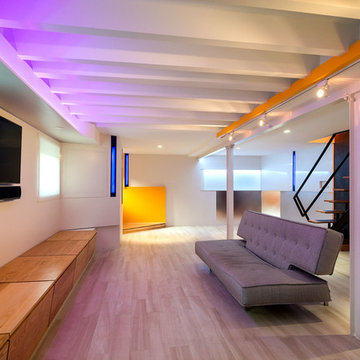
Paul Burk
Large contemporary look-out basement in DC Metro with light hardwood floors and beige floor.
Large contemporary look-out basement in DC Metro with light hardwood floors and beige floor.
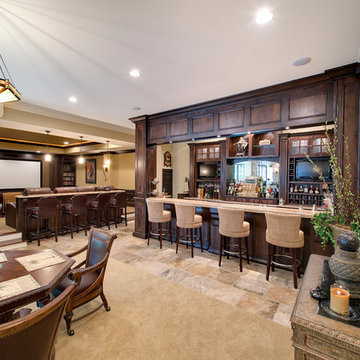
Inspiration for a traditional fully buried basement in Indianapolis with beige walls, beige floor and a home bar.
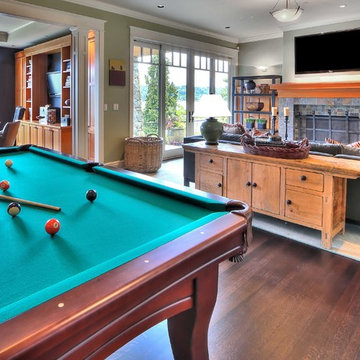
Here's one of our most recent projects that was completed in 2011. This client had just finished a major remodel of their house in 2008 and were about to enjoy Christmas in their new home. At the time, Seattle was buried under several inches of snow (a rarity for us) and the entire region was paralyzed for a few days waiting for the thaw. Our client decided to take advantage of this opportunity and was in his driveway sledding when a neighbor rushed down the drive yelling that his house was on fire. Unfortunately, the house was already engulfed in flames. Equally unfortunate was the snowstorm and the delay it caused the fire department getting to the site. By the time they arrived, the house and contents were a total loss of more than $2.2 million.
Our role in the reconstruction of this home was two-fold. The first year of our involvement was spent working with a team of forensic contractors gutting the house, cleansing it of all particulate matter, and then helping our client negotiate his insurance settlement. Once we got over these hurdles, the design work and reconstruction started. Maintaining the existing shell, we reworked the interior room arrangement to create classic great room house with a contemporary twist. Both levels of the home were opened up to take advantage of the waterfront views and flood the interiors with natural light. On the lower level, rearrangement of the walls resulted in a tripling of the size of the family room while creating an additional sitting/game room. The upper level was arranged with living spaces bookended by the Master Bedroom at one end the kitchen at the other. The open Great Room and wrap around deck create a relaxed and sophisticated living and entertainment space that is accentuated by a high level of trim and tile detail on the interior and by custom metal railings and light fixtures on the exterior.
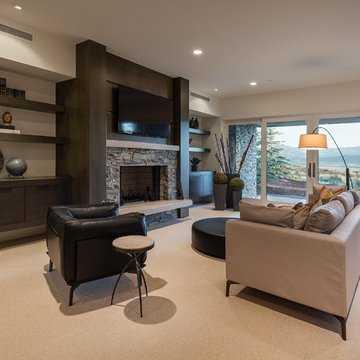
Inspiration for a mid-sized contemporary walk-out basement in Salt Lake City with white walls, carpet, a standard fireplace, a stone fireplace surround and beige floor.
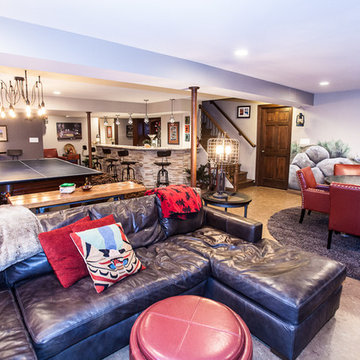
Design ideas for an industrial fully buried basement in St Louis with white walls and a home bar.
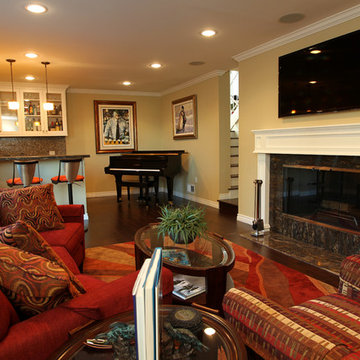
Traditional basement remodel of media room with bar area
Custom Design & Construction
Inspiration for a large traditional look-out basement in Los Angeles with beige walls, dark hardwood floors, a standard fireplace, a stone fireplace surround and brown floor.
Inspiration for a large traditional look-out basement in Los Angeles with beige walls, dark hardwood floors, a standard fireplace, a stone fireplace surround and brown floor.
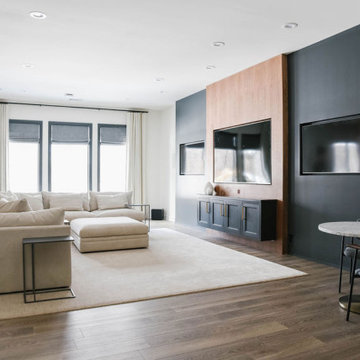
Photo of a large contemporary walk-out basement in Omaha with white walls, light hardwood floors, no fireplace and beige floor.

A light filled basement complete with a Home Bar and Game Room. Beyond the Pool Table and Ping Pong Table, the floor to ceiling sliding glass doors open onto an outdoor sitting patio.
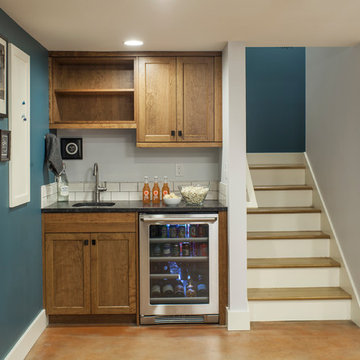
An exterior entrance was added to this basement remodel where we built out a family room, bedroom, full bathroom and laundry room. A new foundation was poured and the concrete floors were stained a warm earth tone. The cool teals and blues juxtapose the warm wood and orange tones creating a lively space.
Photo: Pete Eckert
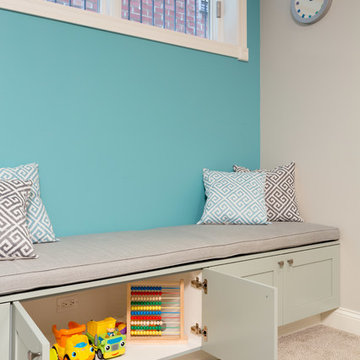
A fun updated to a once dated basement. We renovated this client’s basement to be the perfect play area for their children as well as a chic gathering place for their friends and family. In order to accomplish this, we needed to ensure plenty of storage and seating. Some of the first elements we installed were large cabinets throughout the basement as well as a large banquette, perfect for hiding children’s toys as well as offering ample seating for their guests. Next, to brighten up the space in colors both children and adults would find pleasing, we added a textured blue accent wall and painted the cabinetry a pale green.
Upstairs, we renovated the bathroom to be a kid-friendly space by replacing the stand-up shower with a full bath. The natural stone wall adds warmth to the space and creates a visually pleasing contrast of design.
Lastly, we designed an organized and practical mudroom, creating a perfect place for the whole family to store jackets, shoes, backpacks, and purses.
Designed by Chi Renovation & Design who serve Chicago and it's surrounding suburbs, with an emphasis on the North Side and North Shore. You'll find their work from the Loop through Lincoln Park, Skokie, Wilmette, and all of the way up to Lake Forest.
For more about Chi Renovation & Design, click here: https://www.chirenovation.com/
To learn more about this project, click here: https://www.chirenovation.com/portfolio/lincoln-square-basement-renovation/
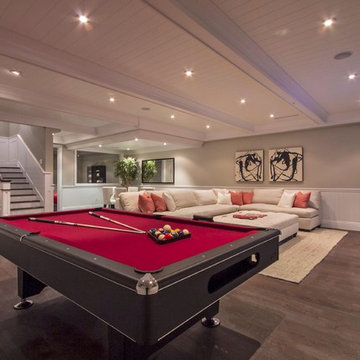
Design ideas for a contemporary fully buried basement in Los Angeles with no fireplace, dark hardwood floors and grey walls.
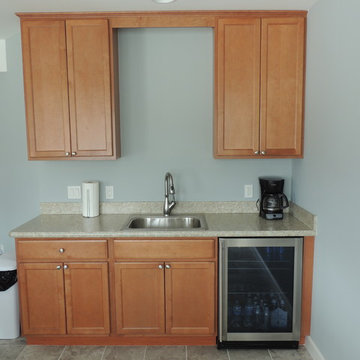
Inspiration for a mid-sized traditional look-out basement in Detroit with grey walls, carpet and no fireplace.
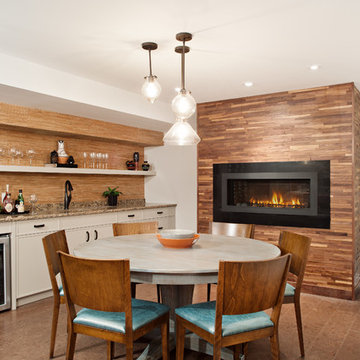
Mike Chajecki www.mikechajecki.com
Inspiration for a large transitional fully buried basement in Toronto with grey walls, a ribbon fireplace, cork floors, a metal fireplace surround, brown floor and a home bar.
Inspiration for a large transitional fully buried basement in Toronto with grey walls, a ribbon fireplace, cork floors, a metal fireplace surround, brown floor and a home bar.
Purple, Turquoise Basement Design Ideas
1
