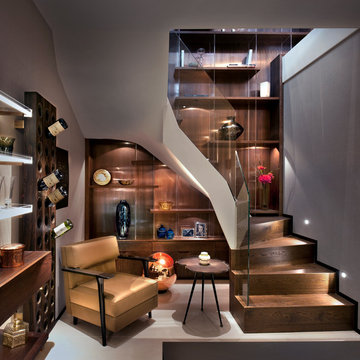Search results for "Floating shelves" in Home Design Ideas
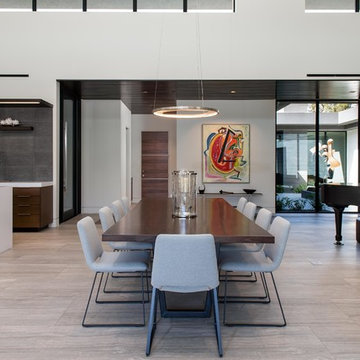
Photo of a large modern open plan dining in Las Vegas with white walls, no fireplace, porcelain floors and grey floor.
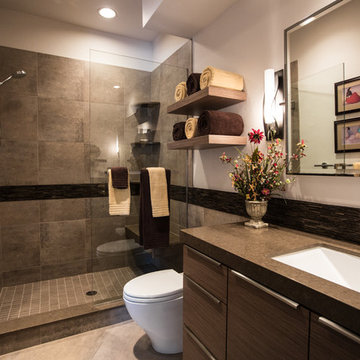
Guest Bathroom; 18x18 Porcelain Tile; Glass Linear Deco Line; Caesar Stone Shitake Coutertops; Under Mount Square White Sink; Slab Style Floating Cabinets

41 West Coastal Retreat Series reveals creative, fresh ideas, for a new look to define the casual beach lifestyle of Naples.
More than a dozen custom variations and sizes are available to be built on your lot. From this spacious 3,000 square foot, 3 bedroom model, to larger 4 and 5 bedroom versions ranging from 3,500 - 10,000 square feet, including guest house options.
Find the right local pro for your project
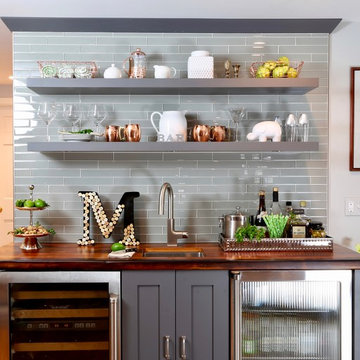
pantry, floating shelves,
Mid-sized transitional single-wall wet bar in Other with an undermount sink, grey cabinets, wood benchtops, grey splashback, glass tile splashback, medium hardwood floors and shaker cabinets.
Mid-sized transitional single-wall wet bar in Other with an undermount sink, grey cabinets, wood benchtops, grey splashback, glass tile splashback, medium hardwood floors and shaker cabinets.
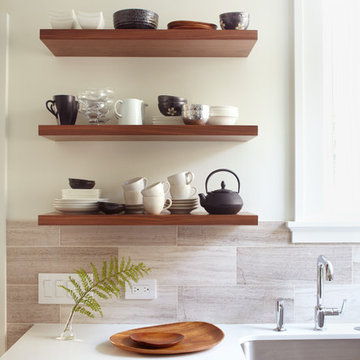
Architect: David Seidel AIA (www.wdavidseidel.com)
Contractor: Doran Construction (www.braddoran.com)
Designer: Lucy McLintic
Photo credit: Chris Gaede photography (www.chrisgaede.com)
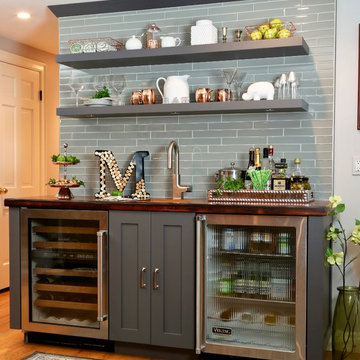
pantry, floating shelves,
Design ideas for a mid-sized transitional single-wall wet bar in Other with an undermount sink, grey cabinets, wood benchtops, grey splashback, glass tile splashback, medium hardwood floors, brown benchtop and shaker cabinets.
Design ideas for a mid-sized transitional single-wall wet bar in Other with an undermount sink, grey cabinets, wood benchtops, grey splashback, glass tile splashback, medium hardwood floors, brown benchtop and shaker cabinets.
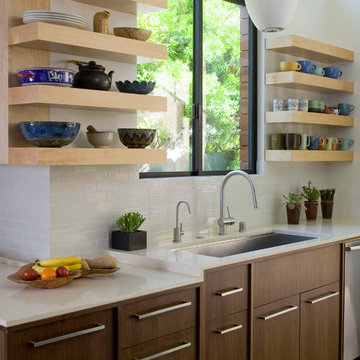
Inspiration for a mid-sized contemporary open plan kitchen in Los Angeles with an undermount sink, flat-panel cabinets, dark wood cabinets, white splashback, subway tile splashback, stainless steel appliances, quartzite benchtops, slate floors, no island and grey floor.
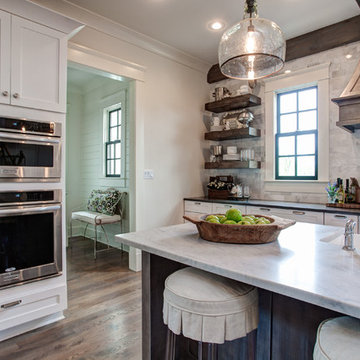
Michael Baxley
This is an example of a large transitional l-shaped open plan kitchen in Little Rock with a farmhouse sink, shaker cabinets, white cabinets, granite benchtops, grey splashback, stone tile splashback, stainless steel appliances and with island.
This is an example of a large transitional l-shaped open plan kitchen in Little Rock with a farmhouse sink, shaker cabinets, white cabinets, granite benchtops, grey splashback, stone tile splashback, stainless steel appliances and with island.
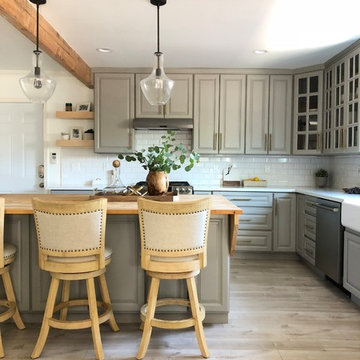
Photo of a small country l-shaped open plan kitchen in Orange County with raised-panel cabinets, grey cabinets, with island, a farmhouse sink, quartz benchtops, white splashback, subway tile splashback, stainless steel appliances, light hardwood floors, beige floor and white benchtop.
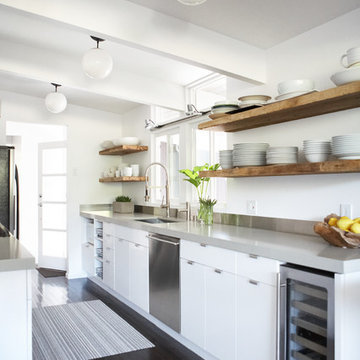
Interior Design - Studio One | San Francisco www.studioonesf.com Photography - Mark Adams Pictures www.markadamspictures.com
Contemporary galley kitchen in San Francisco with an undermount sink, flat-panel cabinets, white cabinets, stainless steel appliances, dark hardwood floors, black floor, grey benchtop and with island.
Contemporary galley kitchen in San Francisco with an undermount sink, flat-panel cabinets, white cabinets, stainless steel appliances, dark hardwood floors, black floor, grey benchtop and with island.
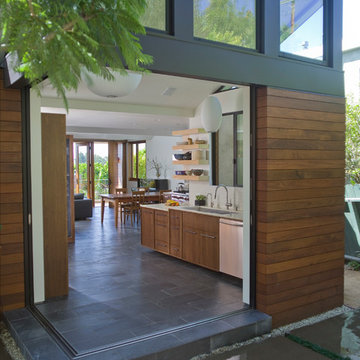
Design ideas for a mid-sized contemporary open plan kitchen in Los Angeles with an undermount sink, medium wood cabinets, stainless steel appliances, slate floors, grey floor, flat-panel cabinets, no island and quartzite benchtops.
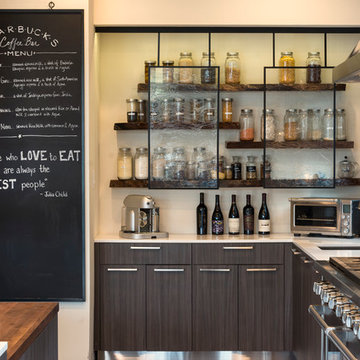
While this new home had an architecturally striking exterior, the home’s interior fell short in terms of true functionality and overall style. The most critical element in this renovation was the kitchen and dining area, which needed careful attention to bring it to the level that suited the home and the homeowners.
As a graduate of Culinary Institute of America, our client wanted a kitchen that “feels like a restaurant, with the warmth of a home kitchen,” where guests can gather over great food, great wine, and truly feel comfortable in the open concept home. Although it follows a typical chef’s galley layout, the unique design solutions and unusual materials set it apart from the typical kitchen design.
Polished countertops, laminated and stainless cabinets fronts, and professional appliances are complemented by the introduction of wood, glass, and blackened metal – materials introduced in the overall design of the house. Unique features include a wall clad in walnut for dangling heavy pots and utensils; a floating, sculptural walnut countertop piece housing an herb garden; an open pantry that serves as a coffee bar and wine station; and a hanging chalkboard that hides a water heater closet and features different coffee offerings available to guests.
The dining area addition, enclosed by windows, continues to vivify the organic elements and brings in ample natural light, enhancing the darker finishes and creating additional warmth.
Photography by Ira Montgomery
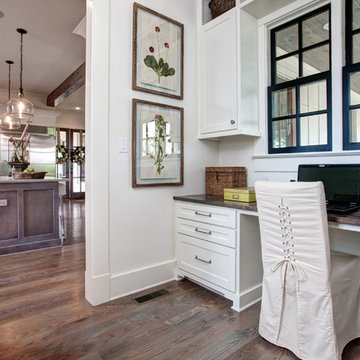
Michael Baxley
Large transitional l-shaped open plan kitchen in Little Rock with a farmhouse sink, shaker cabinets, white cabinets, granite benchtops, grey splashback, stone tile splashback, stainless steel appliances, with island and medium hardwood floors.
Large transitional l-shaped open plan kitchen in Little Rock with a farmhouse sink, shaker cabinets, white cabinets, granite benchtops, grey splashback, stone tile splashback, stainless steel appliances, with island and medium hardwood floors.
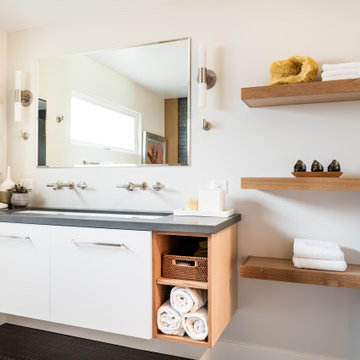
Photo of a mid-sized contemporary bathroom in Orange County with flat-panel cabinets, white cabinets, white walls, mosaic tile floors, an undermount sink, black floor, grey benchtops and a floating vanity.
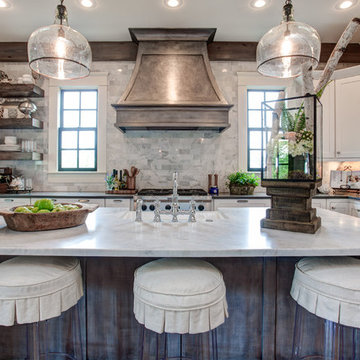
Michael Baxley
Large transitional l-shaped open plan kitchen in Little Rock with a farmhouse sink, shaker cabinets, white cabinets, grey splashback, stone tile splashback, stainless steel appliances, with island and marble benchtops.
Large transitional l-shaped open plan kitchen in Little Rock with a farmhouse sink, shaker cabinets, white cabinets, grey splashback, stone tile splashback, stainless steel appliances, with island and marble benchtops.
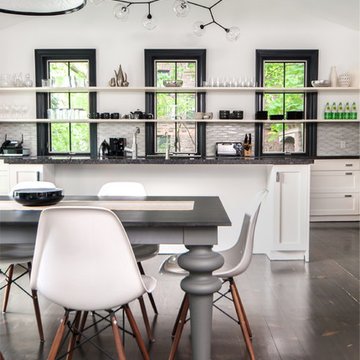
photo by Stephani Buchman
Design ideas for a contemporary eat-in kitchen in Toronto with open cabinets and white cabinets.
Design ideas for a contemporary eat-in kitchen in Toronto with open cabinets and white cabinets.
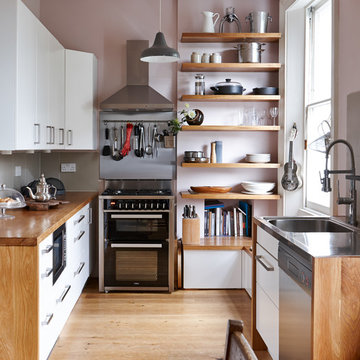
The original layout on the ground floor of this beautiful semi detached property included a small well aged kitchen connected to the dinning area by a 70’s brick bar!
Since the kitchen is 'the heart of every home' and 'everyone always ends up in the kitchen at a party' our brief was to create an open plan space respecting the buildings original internal features and highlighting the large sash windows that over look the garden.
Jake Fitzjones Photography Ltd
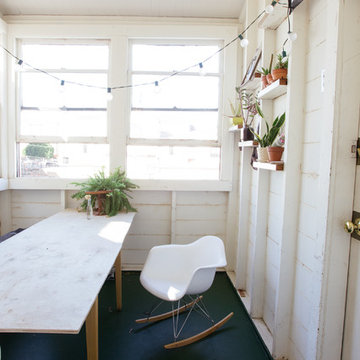
Photo: Nanette Wong © 2014 Houzz
This is an example of a small eclectic separate dining room in San Francisco with beige walls, no fireplace and black floor.
This is an example of a small eclectic separate dining room in San Francisco with beige walls, no fireplace and black floor.
Floating Shelves - Photos & Ideas | Houzz
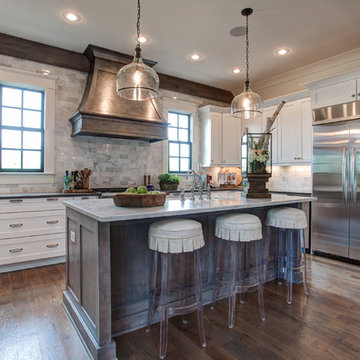
Michael Baxley
Photo of a large transitional l-shaped open plan kitchen in Little Rock with a farmhouse sink, shaker cabinets, white cabinets, grey splashback, stone tile splashback, stainless steel appliances, with island and marble benchtops.
Photo of a large transitional l-shaped open plan kitchen in Little Rock with a farmhouse sink, shaker cabinets, white cabinets, grey splashback, stone tile splashback, stainless steel appliances, with island and marble benchtops.
6
