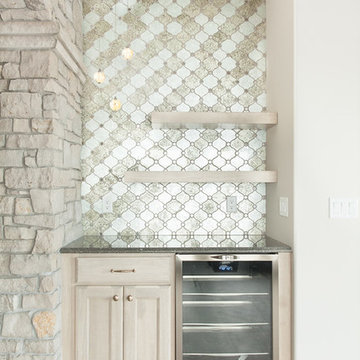Search results for "Floating shelves" in Home Design Ideas
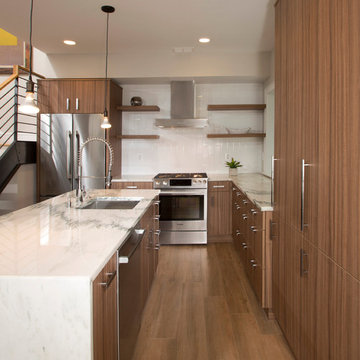
Architecture 753 Development, Cabinetry Four Brothers LLC
This is an example of a mid-sized contemporary l-shaped eat-in kitchen in DC Metro with white splashback, ceramic splashback, an undermount sink, flat-panel cabinets, medium wood cabinets, marble benchtops, stainless steel appliances, medium hardwood floors and with island.
This is an example of a mid-sized contemporary l-shaped eat-in kitchen in DC Metro with white splashback, ceramic splashback, an undermount sink, flat-panel cabinets, medium wood cabinets, marble benchtops, stainless steel appliances, medium hardwood floors and with island.
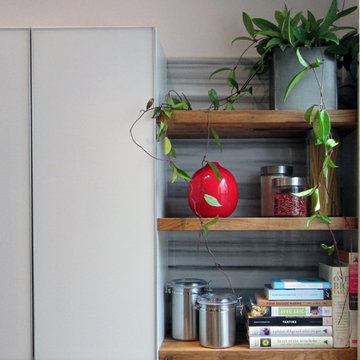
Imagine a practical yet unpredictable kitchen fit for some serious foodies. Between the striated marble backsplash and the butcher block floating shelves, the thoughtful blend of materials transformed this kitchen into a fun place to cook and entertain guests.
photo by: Michael Goodsmith
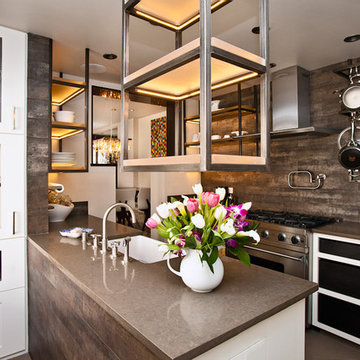
An old Southwest dwelling received a contemporary kitchen transformation including modern beauty, LED lighting and functional simplicity all within a compact space.
Photograph by Karen Novotny
Find the right local pro for your project
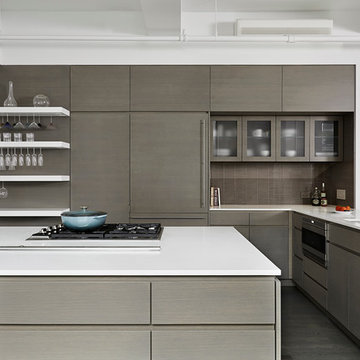
This is an example of a large contemporary l-shaped eat-in kitchen in New York with flat-panel cabinets, dark wood cabinets, with island, an undermount sink, brown splashback, stainless steel appliances, quartz benchtops, matchstick tile splashback and painted wood floors.
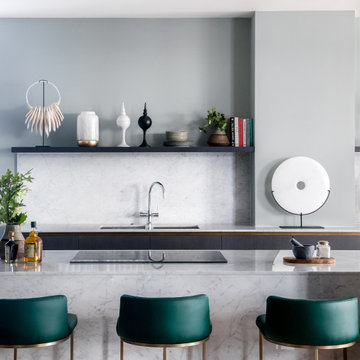
Minimalist kitchen with pale grey walls and large white Carrara marble island. Emerald green bar stools with bronze legs. Open shelving with a mix of interesting objet completes the clean-lined simplicity of the scheme.
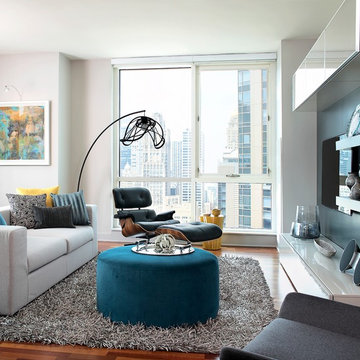
This is an example of a modern living room in Chicago with white walls and a wall-mounted tv.
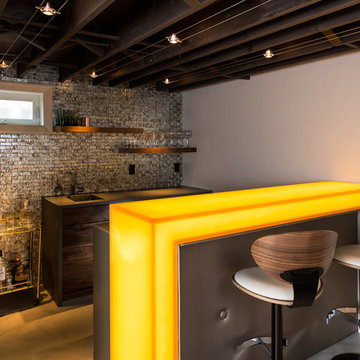
Steve Tague
This is an example of a mid-sized contemporary seated home bar in Other with grey splashback, concrete floors, an undermount sink, flat-panel cabinets, dark wood cabinets, glass benchtops, mosaic tile splashback and yellow benchtop.
This is an example of a mid-sized contemporary seated home bar in Other with grey splashback, concrete floors, an undermount sink, flat-panel cabinets, dark wood cabinets, glass benchtops, mosaic tile splashback and yellow benchtop.
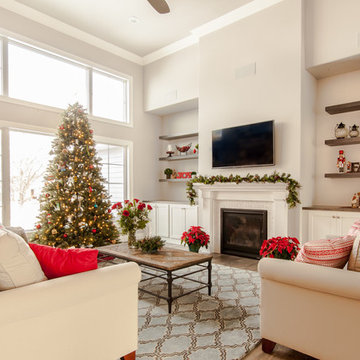
Large transitional open concept family room in Milwaukee with beige walls, laminate floors, a standard fireplace, a tile fireplace surround and a wall-mounted tv.
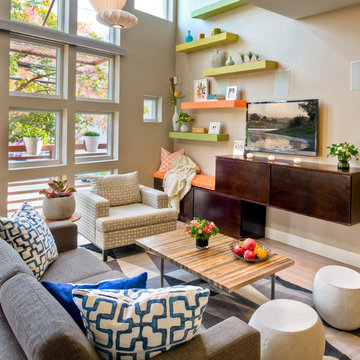
Inspiration for a contemporary open concept family room in San Francisco with beige walls, a wall-mounted tv and light hardwood floors.
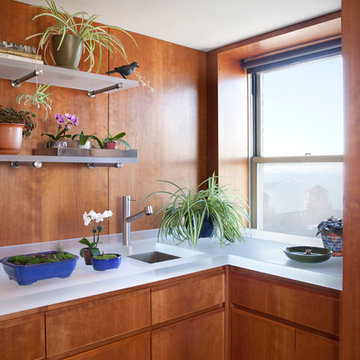
Mark LaRosa
Inspiration for a small modern l-shaped separate kitchen in New York with an undermount sink, flat-panel cabinets, medium wood cabinets, glass benchtops and no island.
Inspiration for a small modern l-shaped separate kitchen in New York with an undermount sink, flat-panel cabinets, medium wood cabinets, glass benchtops and no island.
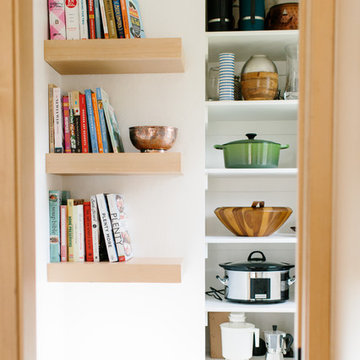
Photo of a mid-sized contemporary galley kitchen pantry in Seattle with open cabinets, light wood cabinets, dark hardwood floors, no island and brown floor.
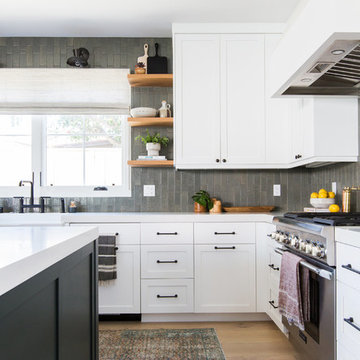
Design ideas for a mid-sized transitional l-shaped kitchen in San Diego with a farmhouse sink, shaker cabinets, white cabinets, solid surface benchtops, grey splashback, subway tile splashback, panelled appliances, light hardwood floors, with island and beige floor.
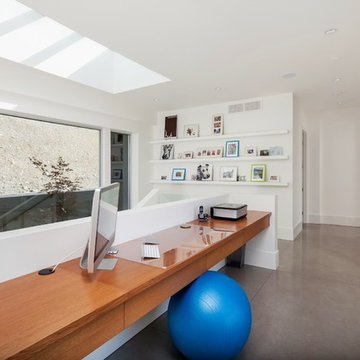
Photo of a mid-sized contemporary home office in Vancouver with concrete floors, white walls and a built-in desk.
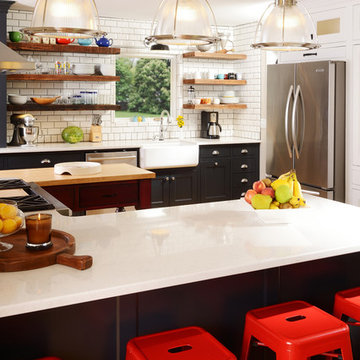
Mid-sized country u-shaped eat-in kitchen in Other with a farmhouse sink, recessed-panel cabinets, white splashback, subway tile splashback, stainless steel appliances, with island, solid surface benchtops and light hardwood floors.
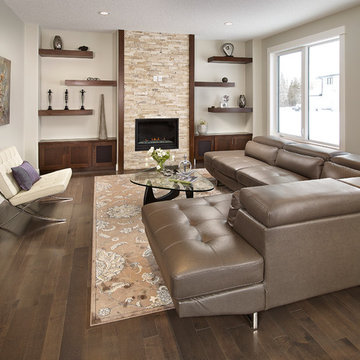
Maple stained custom cabinets
Photo of a large contemporary living room in Edmonton with grey walls and no tv.
Photo of a large contemporary living room in Edmonton with grey walls and no tv.
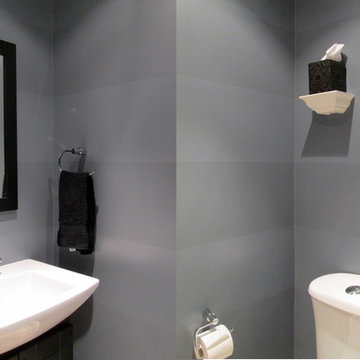
As a small powder room, we've created horizontal stripes painted here in contrasting sheens of Wolf Gray to add depth and dimension to an otherwise closed space.
Dee L Potter - ColourWorks Painting Design Toronto
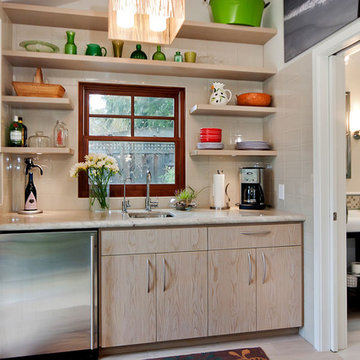
Wet Bar with tiled wall and tiled niche for glassware and floating shelves. This wetbar is in a pool house and the bathroom with steam shower is to the right.
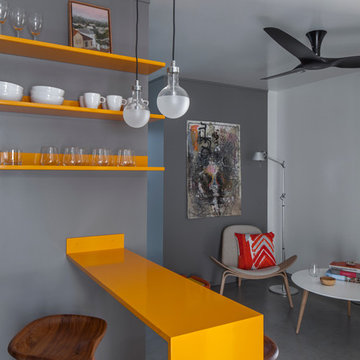
Art Gray
Inspiration for a small contemporary single-wall open plan kitchen in Los Angeles with an undermount sink, flat-panel cabinets, grey cabinets, solid surface benchtops, metallic splashback, stainless steel appliances, concrete floors, with island, grey floor and grey benchtop.
Inspiration for a small contemporary single-wall open plan kitchen in Los Angeles with an undermount sink, flat-panel cabinets, grey cabinets, solid surface benchtops, metallic splashback, stainless steel appliances, concrete floors, with island, grey floor and grey benchtop.
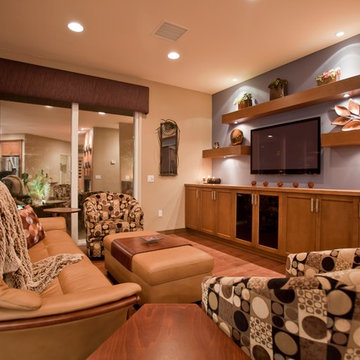
Yasin Chaudhry
Photo of a small contemporary open concept family room in Other with a wall-mounted tv, medium hardwood floors, multi-coloured walls, no fireplace and brown floor.
Photo of a small contemporary open concept family room in Other with a wall-mounted tv, medium hardwood floors, multi-coloured walls, no fireplace and brown floor.
Floating Shelves - Photos & Ideas | Houzz
8
