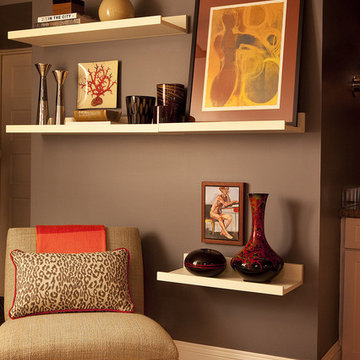Search results for "Floating shelves" in Home Design Ideas
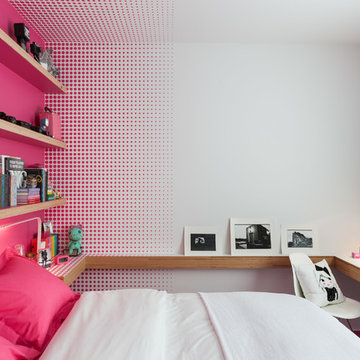
photo by Paul Crosby
Inspiration for a contemporary kids' bedroom for girls in Omaha with pink walls.
Inspiration for a contemporary kids' bedroom for girls in Omaha with pink walls.
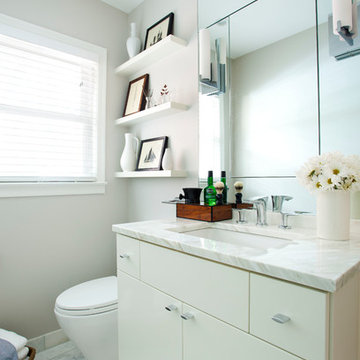
Jeff Herr
Inspiration for a small contemporary bathroom in Atlanta with an undermount sink, white cabinets, marble benchtops, an alcove tub, a shower/bathtub combo, a one-piece toilet, white tile, subway tile, grey walls, marble floors and flat-panel cabinets.
Inspiration for a small contemporary bathroom in Atlanta with an undermount sink, white cabinets, marble benchtops, an alcove tub, a shower/bathtub combo, a one-piece toilet, white tile, subway tile, grey walls, marble floors and flat-panel cabinets.
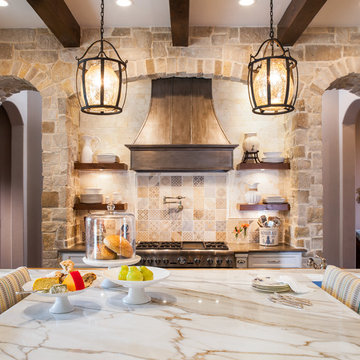
This is an example of a mid-sized country galley eat-in kitchen in Houston with a farmhouse sink, shaker cabinets, white cabinets, beige splashback, ceramic splashback, panelled appliances, with island and beige benchtop.
Find the right local pro for your project
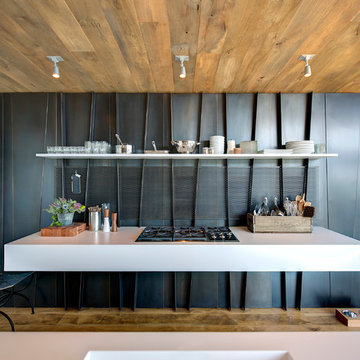
Bates Masi Architects LLC
Contemporary kitchen in New York with open cabinets, metal splashback and medium hardwood floors.
Contemporary kitchen in New York with open cabinets, metal splashback and medium hardwood floors.
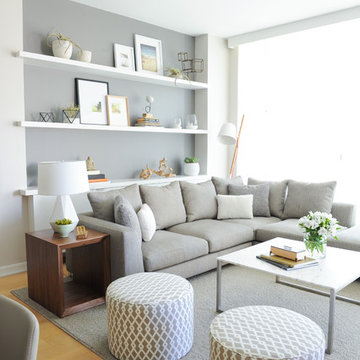
{www.traceyaytonphotography.com}
Scandinavian open concept living room in Vancouver with grey walls and light hardwood floors.
Scandinavian open concept living room in Vancouver with grey walls and light hardwood floors.
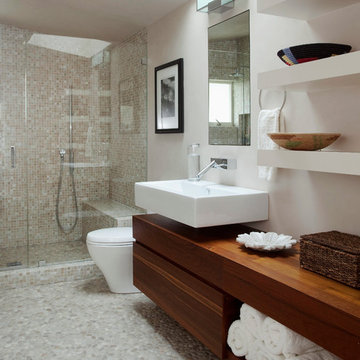
It's all about the elements.
This is an example of a large contemporary 3/4 bathroom in New York with a wall-mount sink, flat-panel cabinets, dark wood cabinets, an alcove shower, beige tile, mosaic tile, white walls, pebble tile floors, wood benchtops, grey floor, a hinged shower door and brown benchtops.
This is an example of a large contemporary 3/4 bathroom in New York with a wall-mount sink, flat-panel cabinets, dark wood cabinets, an alcove shower, beige tile, mosaic tile, white walls, pebble tile floors, wood benchtops, grey floor, a hinged shower door and brown benchtops.
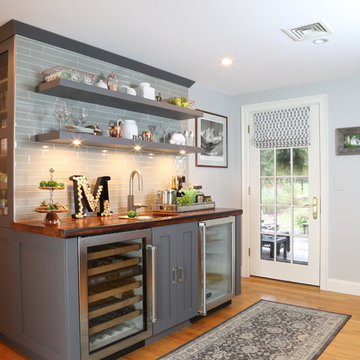
pantry, floating shelves,
Inspiration for a mid-sized transitional single-wall wet bar in Other with an undermount sink, open cabinets, grey cabinets, wood benchtops, grey splashback, glass tile splashback and medium hardwood floors.
Inspiration for a mid-sized transitional single-wall wet bar in Other with an undermount sink, open cabinets, grey cabinets, wood benchtops, grey splashback, glass tile splashback and medium hardwood floors.
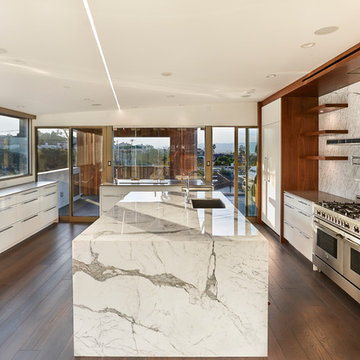
Oscar Zagal
This is an example of a mid-sized modern galley open plan kitchen in Los Angeles with marble benchtops, stainless steel appliances, an undermount sink, flat-panel cabinets, white cabinets, white splashback and with island.
This is an example of a mid-sized modern galley open plan kitchen in Los Angeles with marble benchtops, stainless steel appliances, an undermount sink, flat-panel cabinets, white cabinets, white splashback and with island.
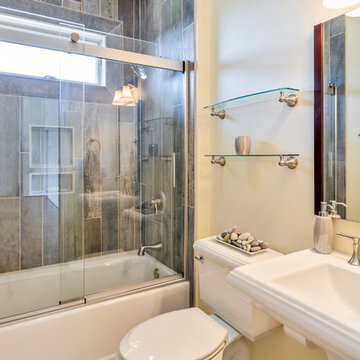
http://vahomepics.com/
Inspiration for a small arts and crafts 3/4 bathroom in Other with an alcove tub, a shower/bathtub combo, a two-piece toilet, multi-coloured tile, slate, beige walls and a pedestal sink.
Inspiration for a small arts and crafts 3/4 bathroom in Other with an alcove tub, a shower/bathtub combo, a two-piece toilet, multi-coloured tile, slate, beige walls and a pedestal sink.
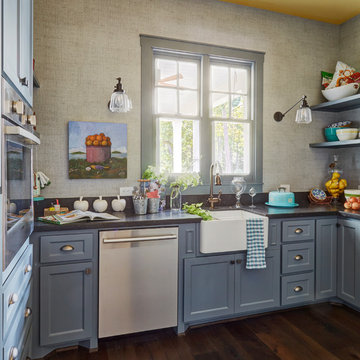
Mike Kaskel
Photo of a small traditional u-shaped kitchen in Houston with a farmhouse sink, shaker cabinets, blue cabinets, window splashback, stainless steel appliances, dark hardwood floors, brown floor and no island.
Photo of a small traditional u-shaped kitchen in Houston with a farmhouse sink, shaker cabinets, blue cabinets, window splashback, stainless steel appliances, dark hardwood floors, brown floor and no island.
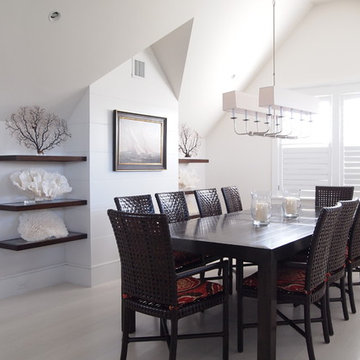
Architecture:Chip Webster Architecture
Interiors: Kathleen Hay
Design ideas for a large beach style separate dining room in Boston with white walls, light hardwood floors, no fireplace and beige floor.
Design ideas for a large beach style separate dining room in Boston with white walls, light hardwood floors, no fireplace and beige floor.
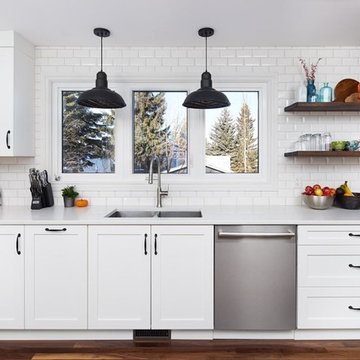
Classic subway tile up around the window. French Bistro Look. Matte black hardware.
We removed the wall between the dining room and the kitchen. They did a flat ceiling in the kitchen but did not want to go through the expense or “mess” to scrape the rest of the ceilings on the main floor so we put in the false/decorative beam to split the areas.
The false beam and floating shelves were custom made by Leroy. The false beam was not required but it separated the ceiling textures.
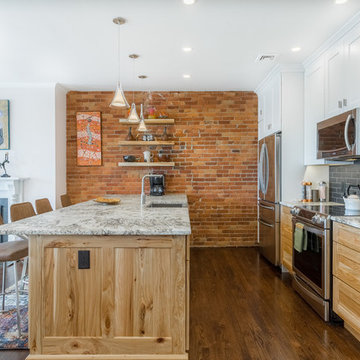
Armed Louis Jean Photography
Inspiration for a mid-sized transitional galley open plan kitchen in Boston with a farmhouse sink, shaker cabinets, granite benchtops, black splashback, stainless steel appliances, dark hardwood floors, white cabinets, subway tile splashback, a peninsula, brown floor and grey benchtop.
Inspiration for a mid-sized transitional galley open plan kitchen in Boston with a farmhouse sink, shaker cabinets, granite benchtops, black splashback, stainless steel appliances, dark hardwood floors, white cabinets, subway tile splashback, a peninsula, brown floor and grey benchtop.
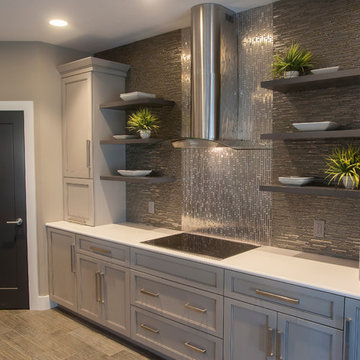
Jeremy Jacobs
Photo of a mid-sized contemporary open plan kitchen in Other with with island, a farmhouse sink, recessed-panel cabinets, grey cabinets, quartz benchtops, metallic splashback, metal splashback, stainless steel appliances, ceramic floors and brown floor.
Photo of a mid-sized contemporary open plan kitchen in Other with with island, a farmhouse sink, recessed-panel cabinets, grey cabinets, quartz benchtops, metallic splashback, metal splashback, stainless steel appliances, ceramic floors and brown floor.
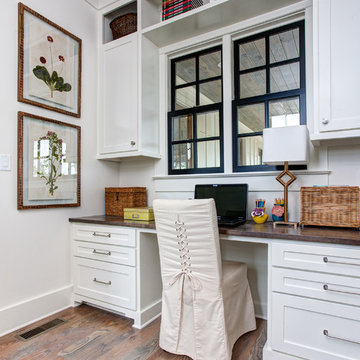
Michael Baxley
This is an example of a large transitional l-shaped open plan kitchen in Little Rock with a farmhouse sink, shaker cabinets, white cabinets, granite benchtops, grey splashback, stone tile splashback, stainless steel appliances and with island.
This is an example of a large transitional l-shaped open plan kitchen in Little Rock with a farmhouse sink, shaker cabinets, white cabinets, granite benchtops, grey splashback, stone tile splashback, stainless steel appliances and with island.
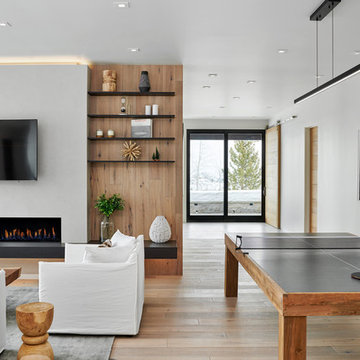
Large contemporary open concept family room in Denver with a game room, white walls, light hardwood floors, a ribbon fireplace, a wall-mounted tv, beige floor and a plaster fireplace surround.
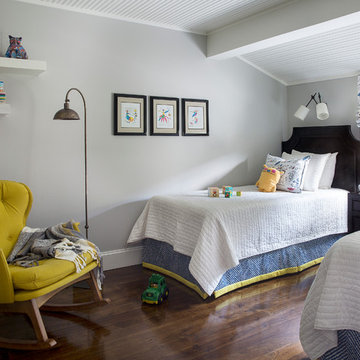
This is an example of a mid-sized transitional gender-neutral kids' bedroom for kids 4-10 years old in Charleston with grey walls, dark hardwood floors and brown floor.
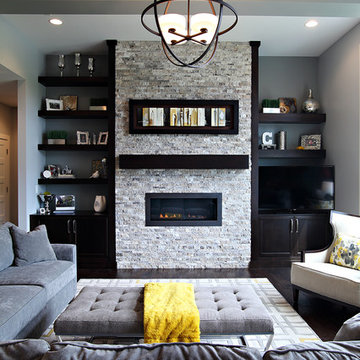
****Please click on image for additional details****
Transitional formal living room in Cedar Rapids with grey walls, dark hardwood floors, a ribbon fireplace, a stone fireplace surround and a freestanding tv.
Transitional formal living room in Cedar Rapids with grey walls, dark hardwood floors, a ribbon fireplace, a stone fireplace surround and a freestanding tv.
Floating Shelves - Photos & Ideas | Houzz
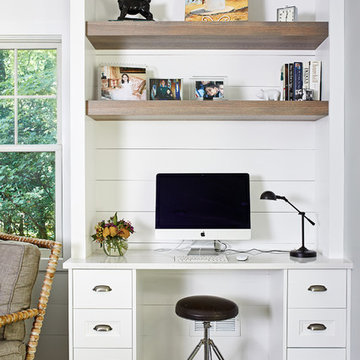
Project Developer Colleen Shaut
https://www.houzz.com/pro/cshaut/colleen-shaut-case-design-remodeling-inc
Designer Zahra Keihani
https://www.houzz.com/pro/zkeihani/zahra-keihani-case-design-remodeling-inc?lt=hl
Photography by Stacy Zarin Goldberg
7
