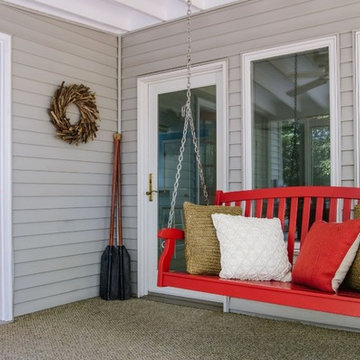Red Backyard Verandah Design Ideas
Refine by:
Budget
Sort by:Popular Today
41 - 60 of 90 photos
Item 1 of 3
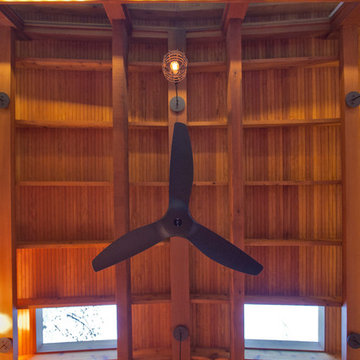
Ken Wyner Photography
Design ideas for an arts and crafts backyard verandah in DC Metro with brick pavers and a roof extension.
Design ideas for an arts and crafts backyard verandah in DC Metro with brick pavers and a roof extension.
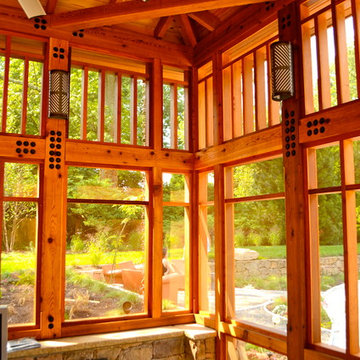
This beautiful screened in porch was handcrafted from Western Red Cedar.
Photos Credit: Archer & Buchanan Architecture
Mid-sized asian backyard verandah in Philadelphia.
Mid-sized asian backyard verandah in Philadelphia.
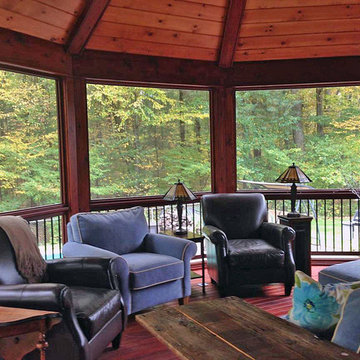
Kimberley Hinman
Hinman Construction
Mid-sized arts and crafts backyard verandah in Other with decking and a roof extension.
Mid-sized arts and crafts backyard verandah in Other with decking and a roof extension.
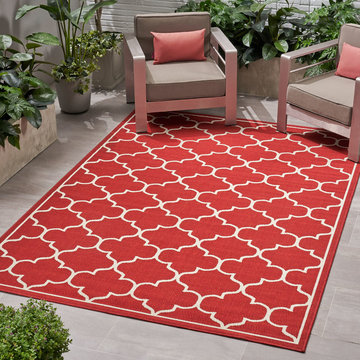
Bring a fiery splash of color to your outdoor living space with our exquisite area rug. This rug is created with a machine-woven technique and features a Moroccan trellis pattern that will instantly uplift the atmosphere of your backyard or patio while seamlessly blending into any arrangement with its understated design. Highly resistant to stains, this accessory is created with water-resistant material, making this incredibly durable and easy to maintain so that you can make the most out your outdoor décor with a simple addition.
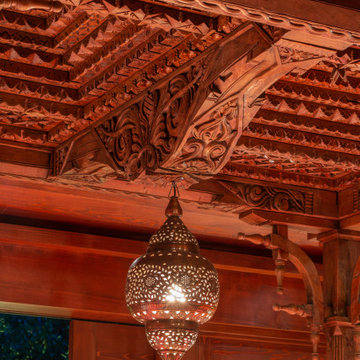
This is an example of a mid-sized asian backyard verandah in DC Metro with decking and a pergola.
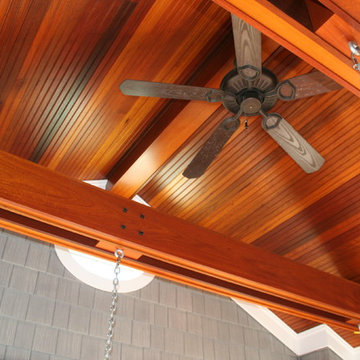
Sleeping Porch ceiling detail at Warren Avenue, Spring Lake, New Jersey
photo by Richard Bubnowski Design
Inspiration for a large transitional backyard screened-in verandah in New York with decking and a roof extension.
Inspiration for a large transitional backyard screened-in verandah in New York with decking and a roof extension.
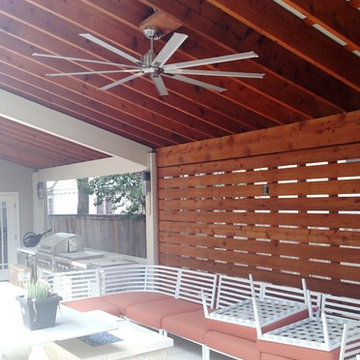
This grand covered pergola is open on three sides. We built the back wall with intentional gaps between the boards and tucked a changing room into the back corner with a sleight-of-hand design trick.
You can read more about this amazing poolside outdoor living space in our blog story; http://austin.archadeck.com/blog/2017/10/6/comfortable-outdoor-living-upscale-urban-appeal/.
Photos courtesy Archadeck of Austin.
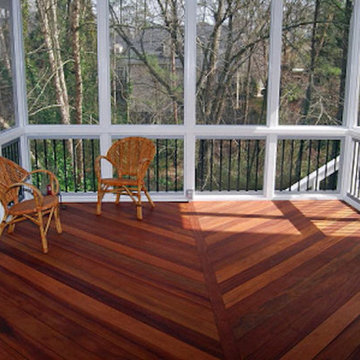
Photo of a mid-sized backyard screened-in verandah in Boston with a roof extension.
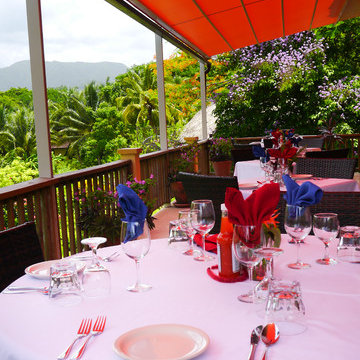
PROJECT DESCRIPTION
The customer requested a gargantuan 39 ½ foot wide x 11 ½ foot projection, attached 3 span (2 post) water proof retractable dining area patio cover system with front water drainage. The plan was to have rain water drain through the optional downpipes and off the 3rd story deck. The entire system used one continuous piece of fabric and one motor. The system frame and guides are made entirely of non-rusting aluminum (unit is close to the Caribbean Sea) which is powder coated using the Qualicoat® powder coating process. Frame color chosen was RAL 1013 Ivory. The stainless steel components used were Inox (470LI and 316) which are of the highest quality and have an extremely high corrosion resistance (unit is near the sea). In fact, the components meet the European salt spray corrosion test as tested by Centro Sviluppo Materiali in Italy.
Fabric specified was Ferrari 302 Precontraint Color Salmone, a PVC fabric that is self-extinguishing (fire retardant) and totally water-proof (not water-resistant). This retracting patio cover system has a Beaufort wind load rating Scale 8 (up to 46mph) with the fabric fully extended and in use. This Beaufort wind load requirement was important due to high winds coming off the sea.
A brown hood with end caps was also used to prevent rain water, leaves and debris from collecting in the folds of fabric when not in use. A motor safety box with motor was attached to the wall. The client chose to control the system with a Somfy remote control.
PURPOSE OF THE PROJECT
The purpose of the project was to design and cover an elegant dining area, which can now be used 24/7/365 allowing for breakfast, lunch, dinner, parties, entertainment and at the same time not blocking the incredible Belize mountain views and enjoying the cool trade wind breezes. The Sleeping Giant Rainforest Lodge is known worldwide for its outstanding hospitality and service and was included in an online Belize travel story completed by Justin Balog a photographer, filmmaker, storyteller, and explorer of the creative frontier - freelancer for National Geographic. Click on the link below:
http://www.hossedia.com/travel/photographers-guide-to-belize/
The Sleeping Giant Rainforest Lodge is tourist friendly and offers intimate dining areas, such as under their retractable deck cover system. You can sit on the deck and listen to the sounds of the creek and watch the birds come alive. The lodge is in the perfect location on a gently sloping terrace along the Sibun River basin and surrounded by the Maya Mountains. Prominently overlooking the site is the majestic Sleeping Giant Mountain from where the lodge gets its name.
Belize is a fascinating melting pot of people and that is reflected in the food, a delicious blend of Belizean, Central and North American cuisine. Now the food can be enjoyed under a waterproof (not water resistant) retractable cover system that provides heat, glare, UV, sun and heavy rain protection and most importantly shade protection.
PROJECT COMPLEXITY AND UNIQUENESS
The project, product and installation were not complicated. What was a challenge was the location. The restaurant is located in gorgeous Belmopan, Belize, Central America. Since ocean freight is not available from Europe directly to Belize the product had to be shipped to Miami, Florida, unloaded and then re-shipped to Belize. The other challenge was hoisting all the extrusions and fabric to the 3rd floor of the lodge without damaging the wood or construction of the lodge.
PROJECT RESULTS
The client is ecstatic with the results of their retractable patio cover system. The retractable patio cover now makes it possible for the client and the lodge patrons to use a very large deck area throughout the year as the area is now protected from sun, UV, glare, heat, heavy rains and even hail. All customer requirements and goals were achieved within budget and on time.
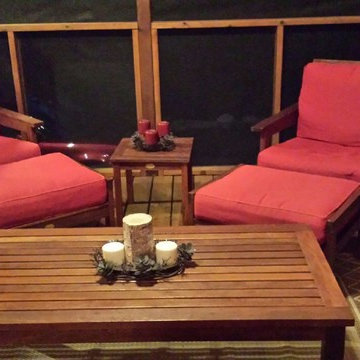
Conversation and Relaxation Area on Porch.
Photo of an arts and crafts backyard screened-in verandah in Chicago with decking and a roof extension.
Photo of an arts and crafts backyard screened-in verandah in Chicago with decking and a roof extension.
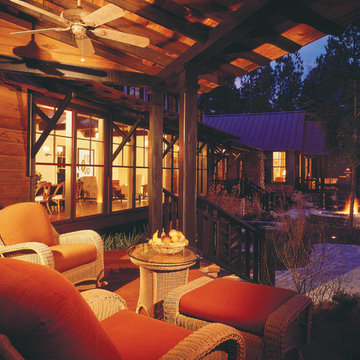
PALMETTO BLUFF- Tree House
Gerald D. Cowart
Expansive traditional backyard verandah in Atlanta with a fire feature, brick pavers and a roof extension.
Expansive traditional backyard verandah in Atlanta with a fire feature, brick pavers and a roof extension.
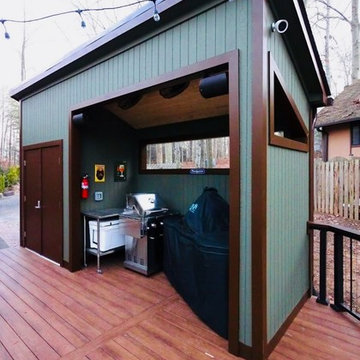
Our clients love their neighborhood and were looking for a way to create more outdoor living space for their family. By adding a screened porch, outdoor seating and a custom grilling station to the exterior of their home, they will now be able to enjoy the outdoors year round.
Photos Courtesy of Hadley Photography: http://www.greghadleyphotography.com/
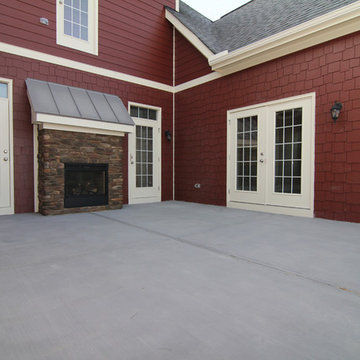
Courtyard style rear patio with see through fireplace to the living room. Stone fireplace surround. Double french doors to the master suite and kitchen. Two single doors to the living room.
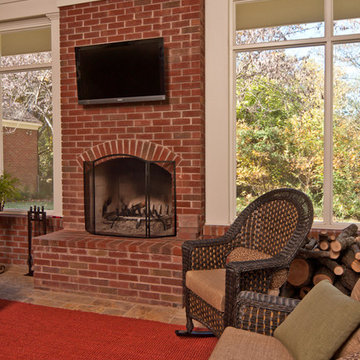
This screened porch is a huge place to relax whether sitting by the fire with a good book, watching a movie with your spouse, playing a game with the family or entertaining guests. It leads out to a courtyard sitting area and covered patio complete with outdoor kitchen and dining area.
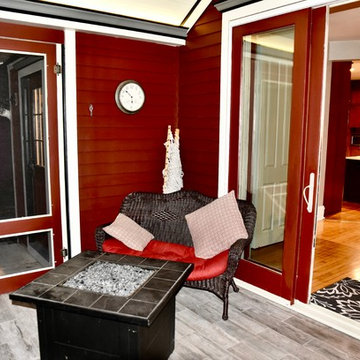
The historic home received a 3 seasons room to compliment the space and received the same painted lady charm to match the newly renovated exterior.
Dan Barker Photographer-Fly By Chicago
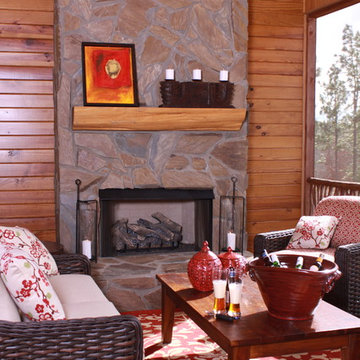
A seating area complete with a stone fireplace, red and white area rug, wooden coffee table, wicker chairs and sofa, and red, cream, and floral cushions.
Project designed by Atlanta interior design firm, Nandina Home & Design. Their Sandy Springs home decor showroom and design studio also serve Midtown, Buckhead, and outside the perimeter.
For more about Nandina Home & Design, click here: https://nandinahome.com/
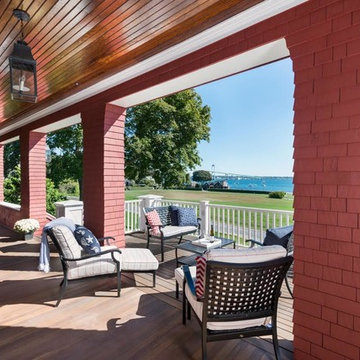
Design ideas for a mid-sized beach style backyard verandah in Providence with decking and a roof extension.
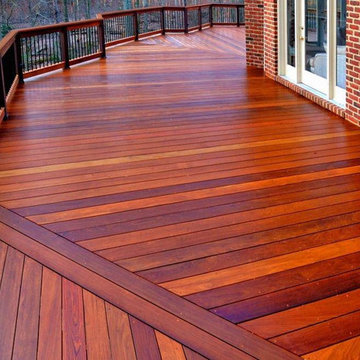
Photo of a mid-sized traditional backyard verandah in Austin with decking and a roof extension.
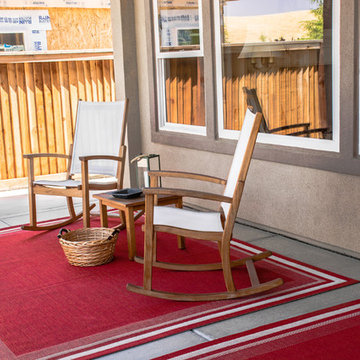
This is an example of a mid-sized traditional backyard verandah in San Francisco with concrete slab and a roof extension.
Red Backyard Verandah Design Ideas
3
