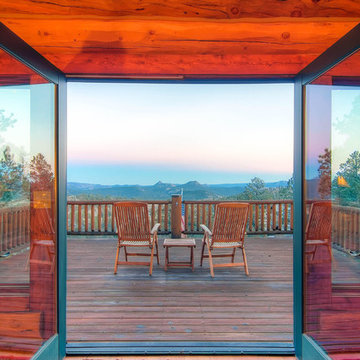Red Backyard Verandah Design Ideas
Refine by:
Budget
Sort by:Popular Today
81 - 90 of 90 photos
Item 1 of 3
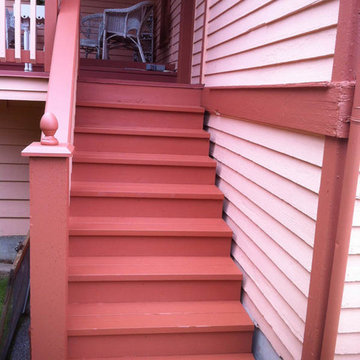
Photo of a small traditional backyard verandah in Vancouver with decking and a roof extension.
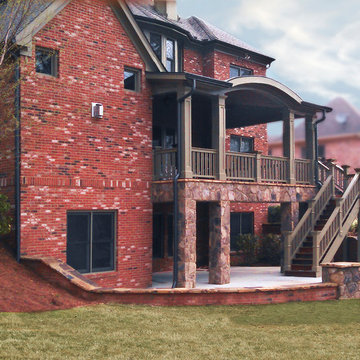
Rainflower Photography
Inspiration for a large traditional backyard verandah in Atlanta with natural stone pavers and a roof extension.
Inspiration for a large traditional backyard verandah in Atlanta with natural stone pavers and a roof extension.
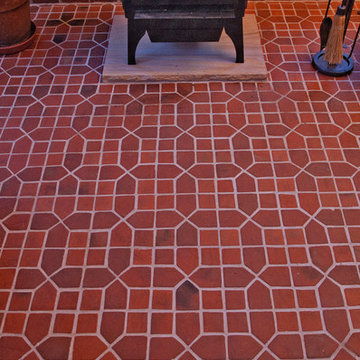
Ken Wyner Photography
Design ideas for an arts and crafts backyard verandah in DC Metro with brick pavers and a roof extension.
Design ideas for an arts and crafts backyard verandah in DC Metro with brick pavers and a roof extension.
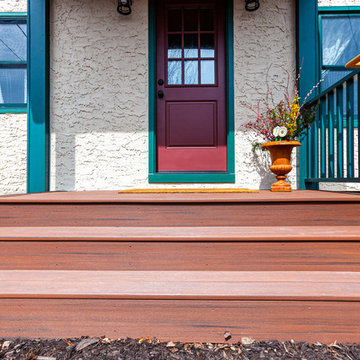
This 1929 Tudor kitchen and porch in St. Paul’s Macalester-Groveland neighborhood was ready for a remodel. The existing back porch was falling off the home and the kitchen was a challenge for the family.
A new kitchen was designed that opened up to the dining room, to create more light and sense of space.
A small back addition was completed to extend the mudroom space and storage. Castle designed and constructed a new open back porch with Azek composite decking, new railing, and stunning arch detail on the roof to coordinate with the home’s existing sweeping lines.
Inside the kitchen, Crystal cabinetry, Silestone quartz countertops, Blanco composite sink, Kohler faucet, new appliances from Warners’ Stellian, chevron tile backsplash from Ceramic Tileworks, and new hardwoods, laced in to match the existing, fully update the space.
One of our favorite details is the glass-doored pantry for the homeowners to showcase their Fiestaware!
Tour this project in person, September 28 – 29, during the 2019 Castle Home Tour!
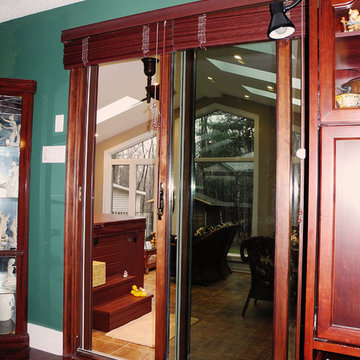
OakWood renovations - Ottawa's most experienced renovation team.
Photo of a mid-sized traditional backyard verandah in Ottawa with tile and a roof extension.
Photo of a mid-sized traditional backyard verandah in Ottawa with tile and a roof extension.
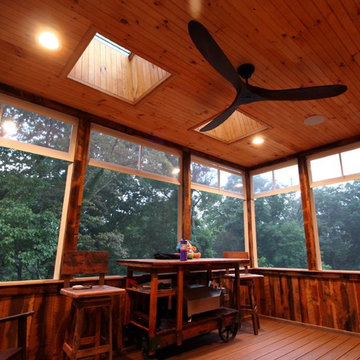
Upper Deck with Rustic Porch. This upper deck has space saving spiral stair, trex railings, eze-breeze storm window/screens, and rustic barn board sidIng. It overlooks the Waterfall Deck...which in turn overlooks the waterfall.
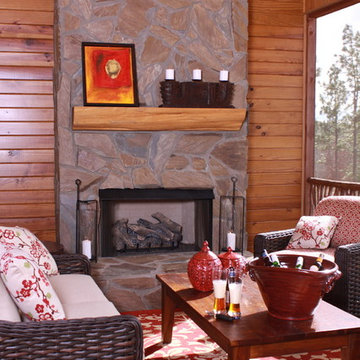
A seating area complete with a stone fireplace, red and white area rug, wooden coffee table, wicker chairs and sofa, and red, cream, and floral cushions.
Project designed by Atlanta interior design firm, Nandina Home & Design. Their Sandy Springs home decor showroom and design studio also serve Midtown, Buckhead, and outside the perimeter.
For more about Nandina Home & Design, click here: https://nandinahome.com/
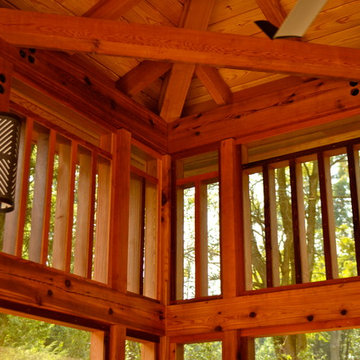
This beautiful screened in porch was handcrafted from Western Red Cedar.
Photos Credit: Archer & Buchanan Architecture
Design ideas for a mid-sized asian backyard verandah in Philadelphia.
Design ideas for a mid-sized asian backyard verandah in Philadelphia.
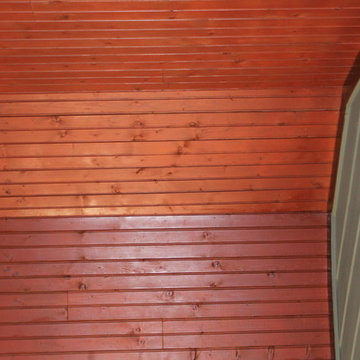
The screened-in porch with T&G ceilings and a great view of the lake.
Inspiration for a large arts and crafts backyard screened-in verandah in Atlanta with decking and a roof extension.
Inspiration for a large arts and crafts backyard screened-in verandah in Atlanta with decking and a roof extension.
Red Backyard Verandah Design Ideas
5
