Red Bathroom Design Ideas with a Built-in Vanity
Refine by:
Budget
Sort by:Popular Today
41 - 60 of 107 photos
Item 1 of 3
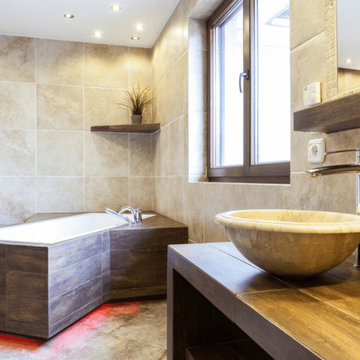
Design ideas for a large contemporary master bathroom in Los Angeles with furniture-like cabinets, medium wood cabinets, a freestanding tub, a two-piece toilet, beige tile, porcelain tile, beige walls, porcelain floors, a vessel sink, wood benchtops, beige floor, brown benchtops, a single vanity, a built-in vanity and vaulted.
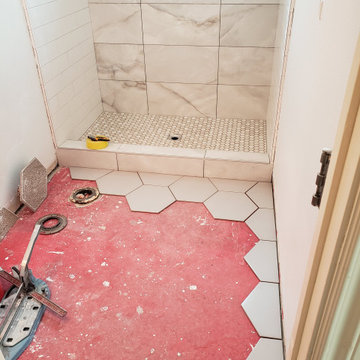
The foundation of this bathroom floor was cracked. We applied an anti-fracture membrane and layed the tile directly over it. This prevents future cracking of the tile.
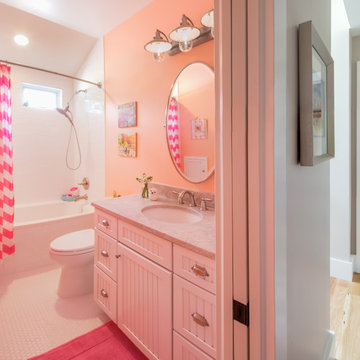
Inspiration for a mid-sized transitional kids bathroom in Denver with white cabinets, a drop-in tub, a shower/bathtub combo, a two-piece toilet, white tile, ceramic tile, orange walls, ceramic floors, an undermount sink, white floor, a shower curtain, grey benchtops, a single vanity and a built-in vanity.
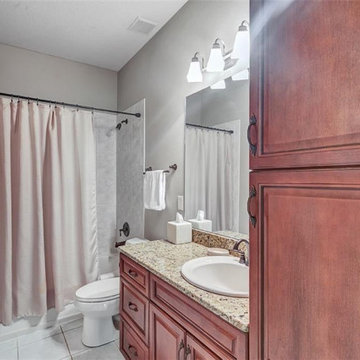
We did very little in the bathrooms in this home as they are all clean and very well appointed. We simply added towels, a curtain, and bathroom accessories. If a room shows itself well, less is more.
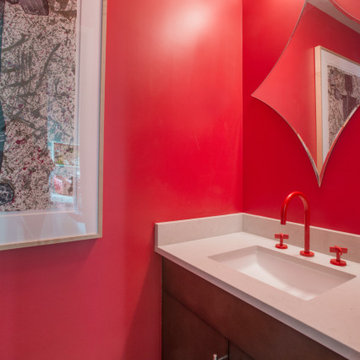
Modern Downtown Denver Condo
Design ideas for a modern bathroom in Denver with flat-panel cabinets, brown cabinets, red walls, an undermount sink, grey floor, grey benchtops and a built-in vanity.
Design ideas for a modern bathroom in Denver with flat-panel cabinets, brown cabinets, red walls, an undermount sink, grey floor, grey benchtops and a built-in vanity.
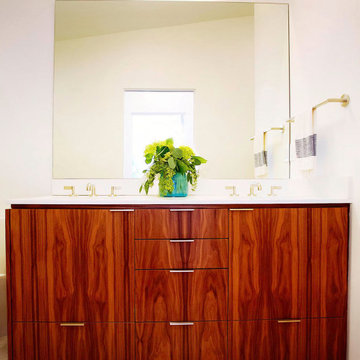
Custom cabinetry
This is an example of a mid-sized midcentury kids bathroom in Los Angeles with flat-panel cabinets, brown cabinets, an undermount tub, white tile, marble, white walls, marble floors, an undermount sink, marble benchtops, grey floor, a hinged shower door, white benchtops, a laundry, a double vanity and a built-in vanity.
This is an example of a mid-sized midcentury kids bathroom in Los Angeles with flat-panel cabinets, brown cabinets, an undermount tub, white tile, marble, white walls, marble floors, an undermount sink, marble benchtops, grey floor, a hinged shower door, white benchtops, a laundry, a double vanity and a built-in vanity.
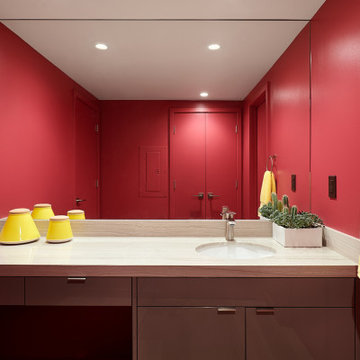
Photo of a contemporary bathroom in San Francisco with flat-panel cabinets, grey cabinets, red walls, an undermount sink, beige benchtops, a single vanity and a built-in vanity.
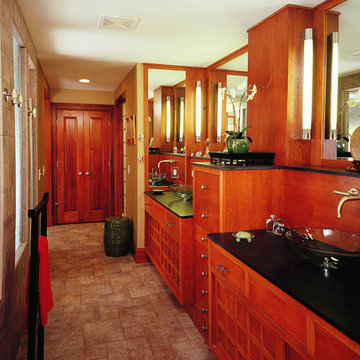
Joe DeMaio Photography
Inspiration for a mid-sized asian master bathroom with recessed-panel cabinets, dark wood cabinets, ceramic tile, beige walls, ceramic floors, a vessel sink, granite benchtops, gray tile and a built-in vanity.
Inspiration for a mid-sized asian master bathroom with recessed-panel cabinets, dark wood cabinets, ceramic tile, beige walls, ceramic floors, a vessel sink, granite benchtops, gray tile and a built-in vanity.
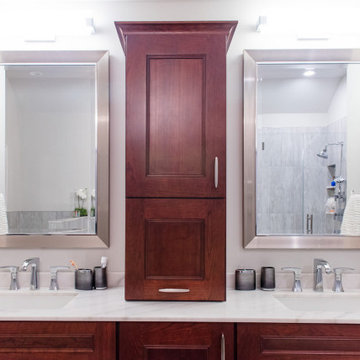
Master bathroom with a spa-like feel. Jacuzzi tub with marble surround for seating, and custom wood framing for cohesive look with the sink cabinets. Large size floor/wall tile in an alternate pattern for visual interest. Designed by A-Jay Interiors by Dee @deeajayinterior.
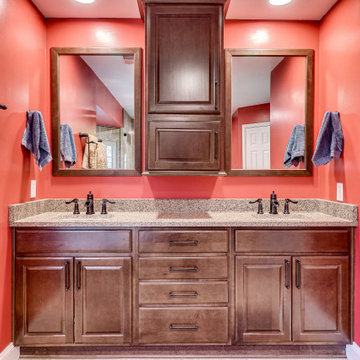
Designed by Angie Barwin of Reico Kitchen & Bath in Woodbridge, VA in collaboration with Potomac Home Improvements, this bold traditional-style inspired master bathroom remodel features Merillat Classic cabinets in the Seneca Ridge raised panel door style in a Pecan finish. Bathroom vanity tops are Q by MSI in the color Bedrock.
The tile featured in the bathroom is by Atlas Tile and features Levoni Gotica Brown in both 12x24 and 12x12 tiles, with accents in Lunada Bay Origami Nami in Ippei Pearl with Woodhouse Pencil in Bancha Natural.
Said the client, "Our new bathroom is such a relaxing and beautiful place. Angie was perfect for giving us ideas, taking our initial thoughts and creating an outstanding design to fulfill our vision of a dream bathroom."
Added Angie, "This space incorporates all five major design elements: space, texture, light, color and pattern. One of the things I relished was that they did not shy away from color. The room truly reflects their warm personalities. The clients' key must have was a large whirlpool bathtub. We incorporated this into the space as a focal point of their beautiful bay window, accenting and framing the area with tile. My client added their own personal touches with the beautiful Turkish pending lighting over the tub."
Photos courtesy of BTW Images LLC.
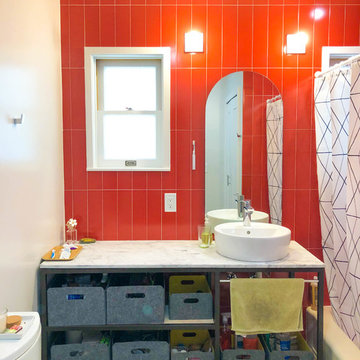
Mt. Washington, CA - Complete Bathroom remodel
Installation of tile, flooring, countertop, toilet, sconces and a fresh paint to finish.
Design ideas for a mid-sized modern master bathroom in Los Angeles with open cabinets, white cabinets, an alcove tub, a shower/bathtub combo, a two-piece toilet, ceramic tile, linoleum floors, a vessel sink, quartzite benchtops, multi-coloured floor, a shower curtain, white benchtops, red tile, red walls, a niche, a single vanity and a built-in vanity.
Design ideas for a mid-sized modern master bathroom in Los Angeles with open cabinets, white cabinets, an alcove tub, a shower/bathtub combo, a two-piece toilet, ceramic tile, linoleum floors, a vessel sink, quartzite benchtops, multi-coloured floor, a shower curtain, white benchtops, red tile, red walls, a niche, a single vanity and a built-in vanity.
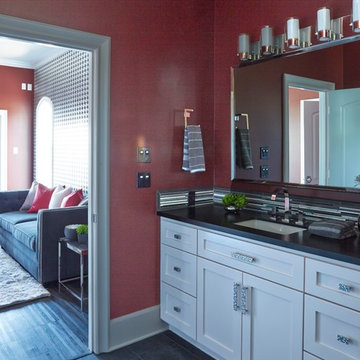
Retro vibes flow from this guest bathroom! The white vanity and slate colored tiled floor offer a crisp, clean look. The vanity lights give off a mid-century vibe which pairs perfectly with the bold deep red color of the walls.
Erika Barczak, By Design Interiors, Inc.
Photo Credit: Michael Kaskel www.kaskelphoto.com
Builder: Roy Van Den Heuvel, Brand R Construction
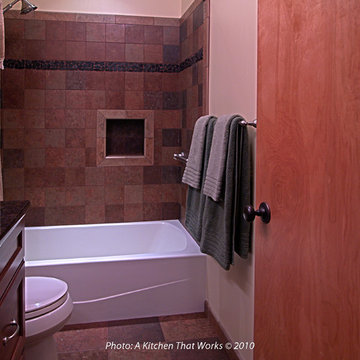
The dark back ground on the shampoo niche allows toiletry bottles to "pop". A grab bar in the shower is for future proofing but earned it's keep shortly after install when a family member had a debilitating accident and needed to bathe safely. It is never to early to include a grab bar. Remodeled in 2010.
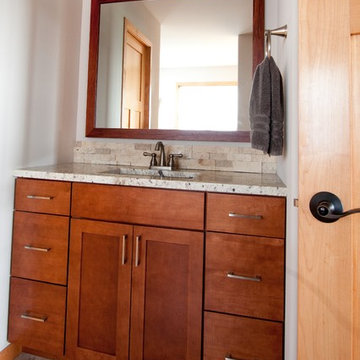
Design ideas for a bathroom in Other with shaker cabinets, brown cabinets, stone tile, white walls, porcelain floors, an undermount sink, granite benchtops, brown floor, white benchtops, a single vanity and a built-in vanity.
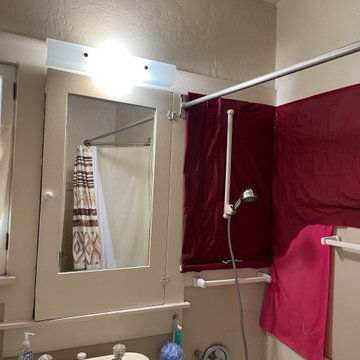
Before - You can see the makeshift waterproof ? walls the client installed to have a functioning shower on the first floor.
Photo of a mid-sized traditional master bathroom in Los Angeles with shaker cabinets, grey cabinets, a two-piece toilet, gray tile, porcelain tile, grey walls, porcelain floors, an undermount sink, engineered quartz benchtops, white floor, a hinged shower door, white benchtops, a shower seat, a single vanity, a built-in vanity and decorative wall panelling.
Photo of a mid-sized traditional master bathroom in Los Angeles with shaker cabinets, grey cabinets, a two-piece toilet, gray tile, porcelain tile, grey walls, porcelain floors, an undermount sink, engineered quartz benchtops, white floor, a hinged shower door, white benchtops, a shower seat, a single vanity, a built-in vanity and decorative wall panelling.
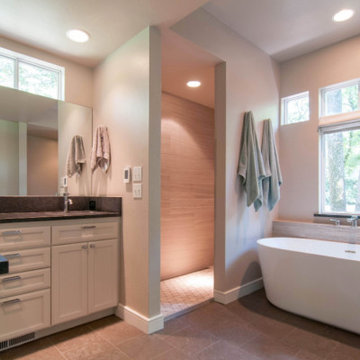
Inspiration for a large modern master bathroom in Oklahoma City with a curbless shower, beige tile, travertine, an open shower, a built-in vanity, shaker cabinets, a freestanding tub, beige walls, granite benchtops, black benchtops, white cabinets, an undermount sink, a double vanity, limestone floors and black floor.
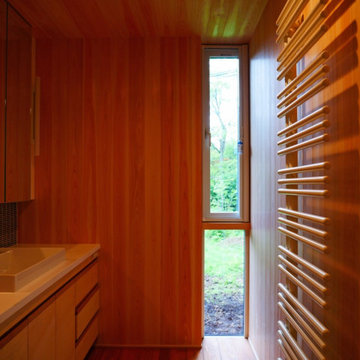
Inspiration for a scandinavian bathroom in Other with beaded inset cabinets, white cabinets, a vessel sink, solid surface benchtops, white benchtops, a built-in vanity, wood and wood walls.
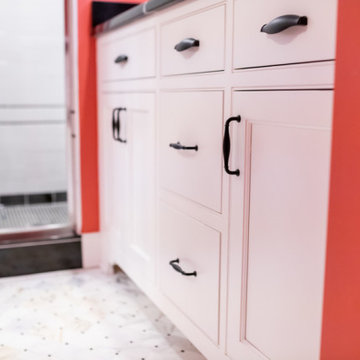
Photo of a mid-sized bathroom in DC Metro with flat-panel cabinets, white cabinets, a corner shower, a one-piece toilet, white tile, ceramic tile, red walls, ceramic floors, white floor, a hinged shower door, black benchtops, a double vanity and a built-in vanity.
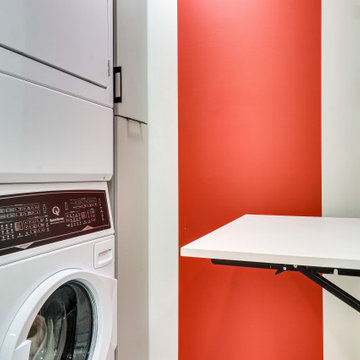
Designed by Shanae Mobley of Reico Kitchen & Bath in Springfield VA in collaboration with Eagle Innovations, this contemporary bathroom remodel features contemporary bathroom cabinets by Ultracraft Cabinetry in the Apex door style in a painted Pebble Gray finish. The vanity top is Calico White from MSI Q Quartz.
The bathroom includes Daltile 12x24 Cove Creek Grey wall tiles and Atlas 12x24 Grespania Tivolo Perla Matte floor tile. Shower floor tiles were provided by others.
“The client’s plan was to retire in place, so we focused on updating their bathroom accordingly with a contemporary twist,” said Shanae. “We created easier access to their washer and dryer, which are now in their master bath. We included features like a curbless, doorless shower with a bench, slip resistant tile, grab bars and lighted mirrors.”
Added the client, “The hardest part of the project was working the washer and dryer into the layout of the room. We love the curbless, doorless shower entrance. Shanae was very helping in selecting products, designing the shower and creating the room layout.”
Photos courtesy of BTW Images LLC.
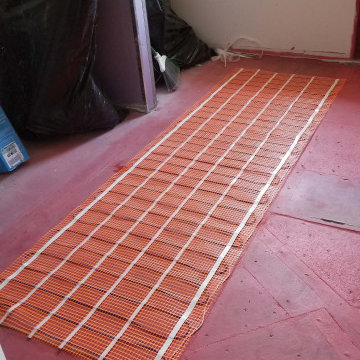
Heated floor installation in progress
This is an example of a mid-sized eclectic master bathroom in Minneapolis with flat-panel cabinets, white cabinets, a freestanding tub, an open shower, white tile, ceramic tile, grey walls, cement tiles, engineered quartz benchtops, grey floor, a hinged shower door, white benchtops, a double vanity and a built-in vanity.
This is an example of a mid-sized eclectic master bathroom in Minneapolis with flat-panel cabinets, white cabinets, a freestanding tub, an open shower, white tile, ceramic tile, grey walls, cement tiles, engineered quartz benchtops, grey floor, a hinged shower door, white benchtops, a double vanity and a built-in vanity.
Red Bathroom Design Ideas with a Built-in Vanity
3