Red Bathroom Design Ideas with a Built-in Vanity
Refine by:
Budget
Sort by:Popular Today
61 - 80 of 107 photos
Item 1 of 3
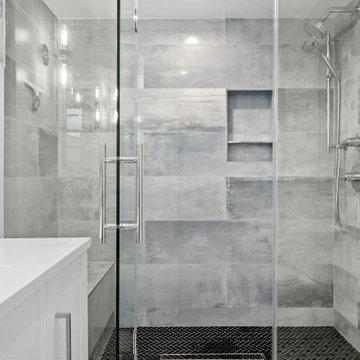
Complete Bathroom Remodel
- Complete Demolition of Current Bathroom
- Installation of Shower Tile; Walls & Floor
- Installation of Tile Floor (Entire Bathroom Floor)
- Installation of clear, glass Shower Door & Shower Enclosure
- Installation of all Fixtures and Faucets, Mirrored Medicine Cabinet, Flat Paneled Vanity, Sconces, Access Lighting and Toilet.
- A Fresh Paint to finish
- All Carpentry, Electrical, Plumbing and Painting requirements per the project.
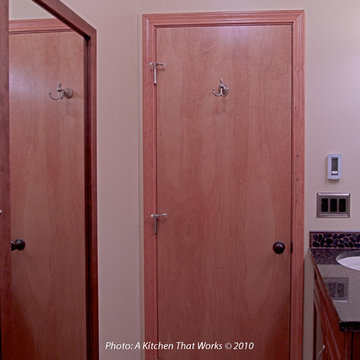
The mirrored cabinet on the left provides extra storage in this compact 40 square foot bathroom. Additionally it hinges open so that the homeowner can see their entire groomed appearance before exiting the bathroom.
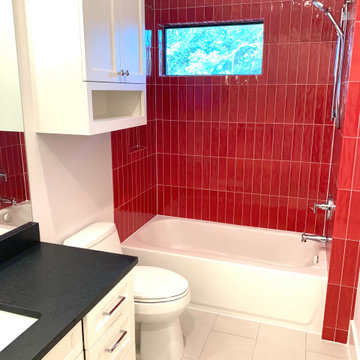
Mid-sized contemporary kids bathroom in Houston with shaker cabinets, white cabinets, red tile, white walls, engineered quartz benchtops, black benchtops, a single vanity and a built-in vanity.
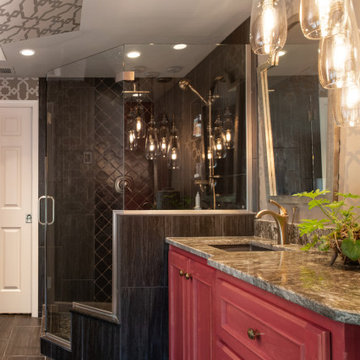
Eclectic master bathroom in Kansas City with red cabinets, a double shower, black tile, ceramic floors, an undermount sink, a hinged shower door, a double vanity, a built-in vanity and wallpaper.
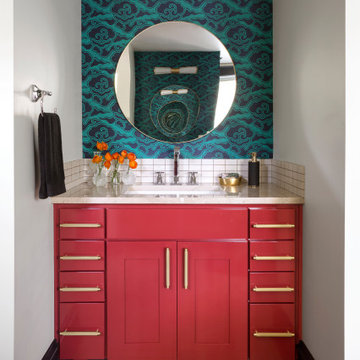
Design ideas for a transitional bathroom in Denver with flat-panel cabinets, red cabinets, a corner tub, white walls, an undermount sink, white floor, a built-in vanity and wallpaper.
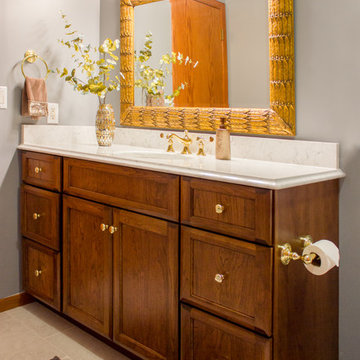
Project by Wiles Design Group. Their Cedar Rapids-based design studio serves the entire Midwest, including Iowa City, Dubuque, Davenport, and Waterloo, as well as North Missouri and St. Louis.
For more about Wiles Design Group, see here: https://wilesdesigngroup.com/
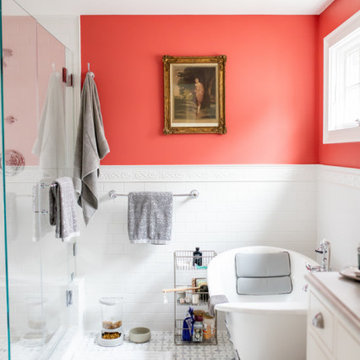
Mid-sized scandinavian bathroom in DC Metro with a claw-foot tub, white tile, flat-panel cabinets, beige cabinets, an open shower, ceramic tile, red walls, ceramic floors, limestone benchtops, grey floor, a hinged shower door, beige benchtops, a single vanity and a built-in vanity.
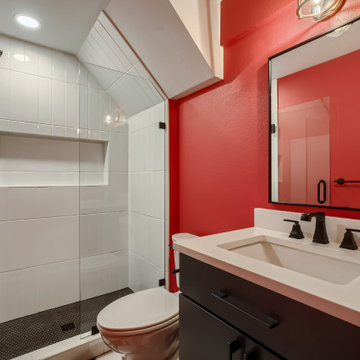
Inspiration for a small modern 3/4 bathroom in Denver with flat-panel cabinets, black cabinets, red tile, engineered quartz benchtops, white benchtops, a single vanity and a built-in vanity.
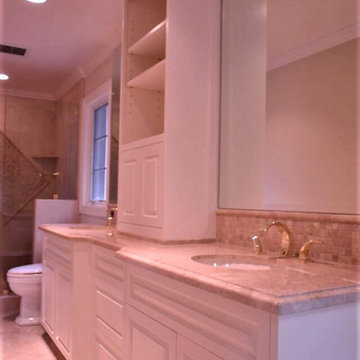
Photo of a mid-sized traditional master bathroom in San Francisco with raised-panel cabinets, white cabinets, an alcove shower, a two-piece toilet, beige tile, ceramic tile, white walls, ceramic floors, an undermount sink, granite benchtops, beige floor, a hinged shower door, grey benchtops, a niche, a double vanity and a built-in vanity.
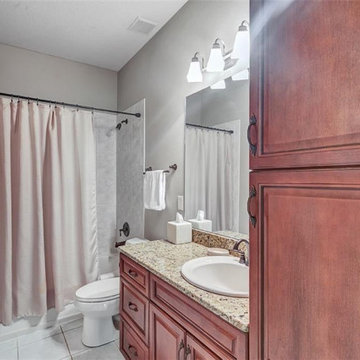
We did very little in the bathrooms in this home as they are all clean and very well appointed. We simply added towels, a curtain, and bathroom accessories. If a room shows itself well, less is more.
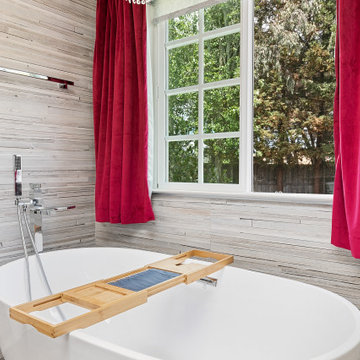
Inspiration for a traditional master bathroom in San Francisco with a freestanding tub, a double shower, gray tile, marble, a hinged shower door and a built-in vanity.
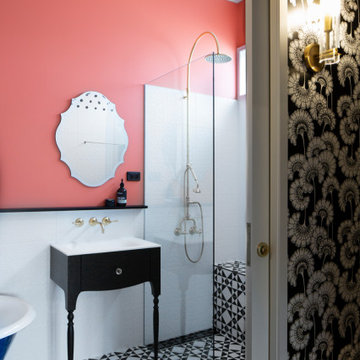
Colourful ensuite and walk-in robe with brass fittings
This is an example of a mid-sized eclectic bathroom in Melbourne with black cabinets, a freestanding tub, a corner shower, a wall-mount toilet, white tile, ceramic tile, orange walls, ceramic floors, a drop-in sink, black floor, an open shower, white benchtops, a shower seat, a single vanity and a built-in vanity.
This is an example of a mid-sized eclectic bathroom in Melbourne with black cabinets, a freestanding tub, a corner shower, a wall-mount toilet, white tile, ceramic tile, orange walls, ceramic floors, a drop-in sink, black floor, an open shower, white benchtops, a shower seat, a single vanity and a built-in vanity.
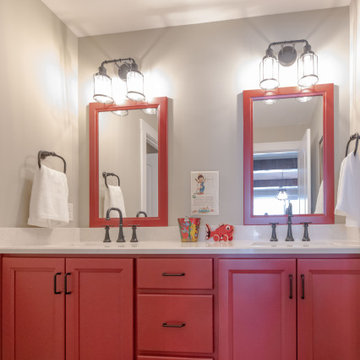
Design ideas for a country 3/4 bathroom in Columbus with recessed-panel cabinets, red cabinets, grey walls, white benchtops, a double vanity and a built-in vanity.
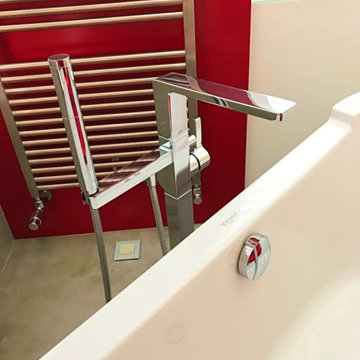
Angst vor kräftigen Farben? ? Nicht mit uns! ?
Was ist das Geheimnis? ?
Die hohen Wände und die zusätzlich von uns adaptierte Lichtkuppel verleihen den Farben Leichtigkeit. Eine weitere Spielerei unsererseits ist das Quadrichon, welches direkt vom Badezimmer aus betrachtet werden kann.
Kunstwerk: Paddy Artist ART
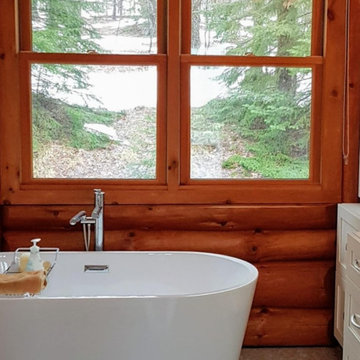
Photo of an arts and crafts master bathroom in Montreal with shaker cabinets and a built-in vanity.
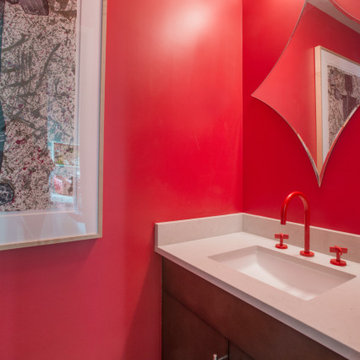
Modern Downtown Denver Condo
Design ideas for a modern bathroom in Denver with flat-panel cabinets, brown cabinets, red walls, an undermount sink, grey floor, grey benchtops and a built-in vanity.
Design ideas for a modern bathroom in Denver with flat-panel cabinets, brown cabinets, red walls, an undermount sink, grey floor, grey benchtops and a built-in vanity.
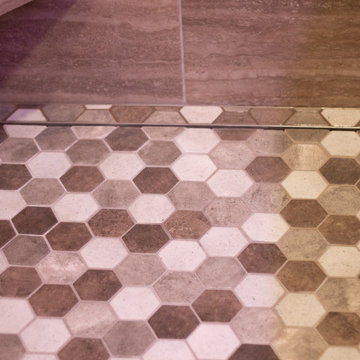
Master shower linear drain close up
Inspiration for an arts and crafts master bathroom in Nashville with raised-panel cabinets, a vessel sink, wood benchtops, a niche, a double vanity and a built-in vanity.
Inspiration for an arts and crafts master bathroom in Nashville with raised-panel cabinets, a vessel sink, wood benchtops, a niche, a double vanity and a built-in vanity.
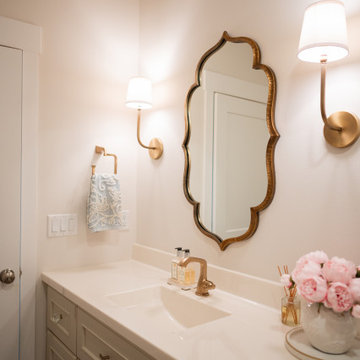
This beautiful, light-filled home radiates timeless elegance with a neutral palette and subtle blue accents. Thoughtful interior layouts optimize flow and visibility, prioritizing guest comfort for entertaining.
The bathroom exudes timeless sophistication with its soft neutral palette, an elegant vanity offering ample storage, complemented by a stunning mirror, and adorned with elegant brass-toned fixtures.
---
Project by Wiles Design Group. Their Cedar Rapids-based design studio serves the entire Midwest, including Iowa City, Dubuque, Davenport, and Waterloo, as well as North Missouri and St. Louis.
For more about Wiles Design Group, see here: https://wilesdesigngroup.com/
To learn more about this project, see here: https://wilesdesigngroup.com/swisher-iowa-new-construction-home-design
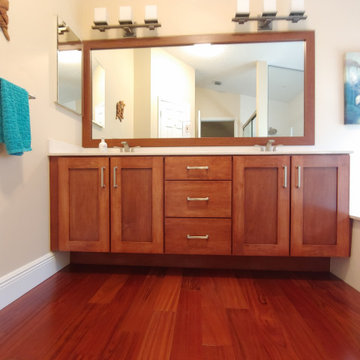
Design ideas for a master bathroom in Miami with shaker cabinets, medium wood cabinets, medium hardwood floors, engineered quartz benchtops, white benchtops, a double vanity and a built-in vanity.
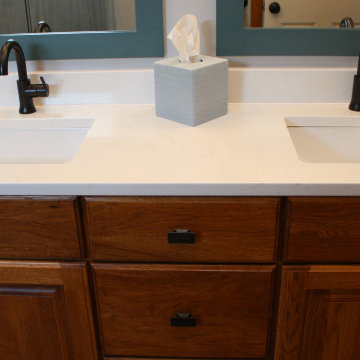
These homeowners wanted to update and open up the shower in their Master Bath. They wanted to keep the stained wood vanity, which ended up the focal point by adding a quartz countertop, white under-mount sinks, and the sleek elegance of the Delta Trinsic line for the hardware. The homeowner requested a pop of bright color, so we chose Sherwin Williams, Riverway, for the mirrors coordinating with Sherwin Williams, Zircon for the walls. They asked for a timeless and neutral look for the shower tile and floor. These homeowners "love" their new Master Bath!
Red Bathroom Design Ideas with a Built-in Vanity
4