Red Bathroom Design Ideas with a Built-in Vanity
Refine by:
Budget
Sort by:Popular Today
101 - 107 of 107 photos
Item 1 of 3
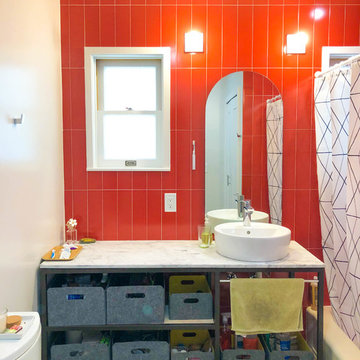
Mt. Washington, CA - Complete Bathroom remodel
Installation of tile, flooring, countertop, toilet, sconces and a fresh paint to finish.
Design ideas for a mid-sized modern master bathroom in Los Angeles with open cabinets, white cabinets, an alcove tub, a shower/bathtub combo, a two-piece toilet, ceramic tile, linoleum floors, a vessel sink, quartzite benchtops, multi-coloured floor, a shower curtain, white benchtops, red tile, red walls, a niche, a single vanity and a built-in vanity.
Design ideas for a mid-sized modern master bathroom in Los Angeles with open cabinets, white cabinets, an alcove tub, a shower/bathtub combo, a two-piece toilet, ceramic tile, linoleum floors, a vessel sink, quartzite benchtops, multi-coloured floor, a shower curtain, white benchtops, red tile, red walls, a niche, a single vanity and a built-in vanity.
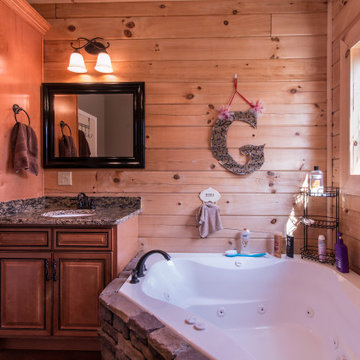
Vanity cabinet with rope insert around a raised panel.
Photo of a mid-sized master bathroom in Other with raised-panel cabinets, granite benchtops, a single vanity and a built-in vanity.
Photo of a mid-sized master bathroom in Other with raised-panel cabinets, granite benchtops, a single vanity and a built-in vanity.
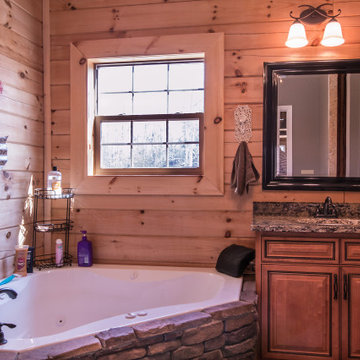
Vanity cabinet with rope insert around a raised panel.
Photo of a mid-sized master bathroom in Other with raised-panel cabinets, granite benchtops, a single vanity and a built-in vanity.
Photo of a mid-sized master bathroom in Other with raised-panel cabinets, granite benchtops, a single vanity and a built-in vanity.
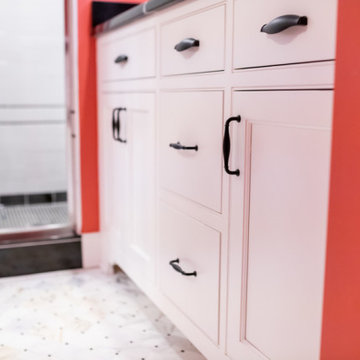
Photo of a mid-sized bathroom in DC Metro with flat-panel cabinets, white cabinets, a corner shower, a one-piece toilet, white tile, ceramic tile, red walls, ceramic floors, white floor, a hinged shower door, black benchtops, a double vanity and a built-in vanity.
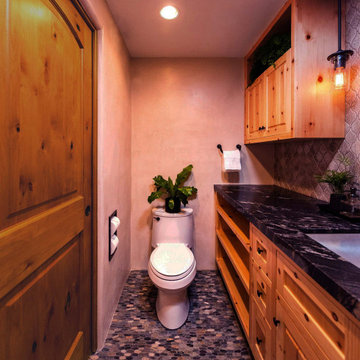
The first goal of this project was to address challenges with the home’s flooring and plumbing system. Additionally, the renovation of the guest and master bathrooms was required to meet the client’s preferences and enhance functionality. Ensuring that the new flooring and foundation repair solved the existing crack issue was a crucial aspect of the project. The remodel of the guest bathroom was aimed at making it more suitable for children’s use, while the overhaul of the master bathroom considered the overall style and functionality preferred by the client. Ultimately, the project aimed to enhance the aesthetic appeal and value of the client’s home while addressing the various renovation requirements.
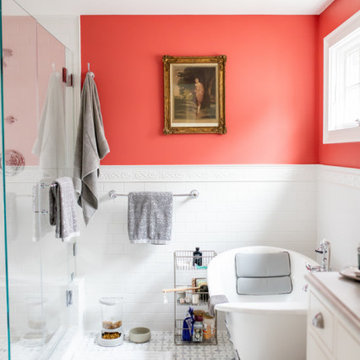
Mid-sized scandinavian bathroom in DC Metro with a claw-foot tub, white tile, flat-panel cabinets, beige cabinets, an open shower, ceramic tile, red walls, ceramic floors, limestone benchtops, grey floor, a hinged shower door, beige benchtops, a single vanity and a built-in vanity.
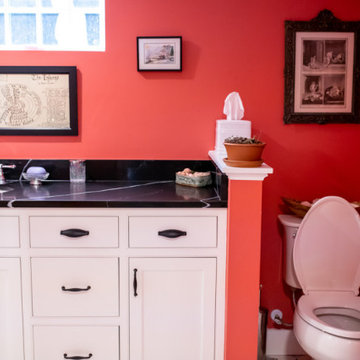
This is an example of a mid-sized bathroom in DC Metro with flat-panel cabinets, white cabinets, a corner shower, a one-piece toilet, white tile, ceramic tile, red walls, ceramic floors, an integrated sink, white floor, a hinged shower door, black benchtops, a single vanity and a built-in vanity.
Red Bathroom Design Ideas with a Built-in Vanity
6