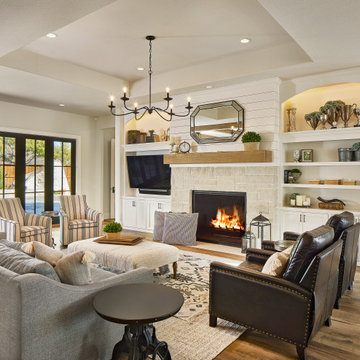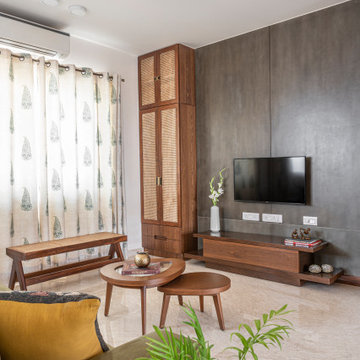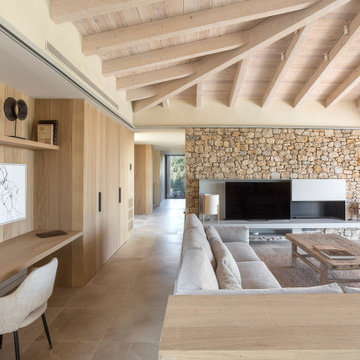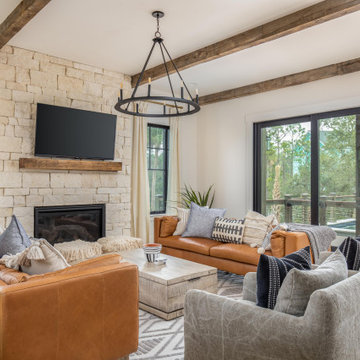Red, Beige Family Room Design Photos
Refine by:
Budget
Sort by:Popular Today
101 - 120 of 52,350 photos
Item 1 of 3
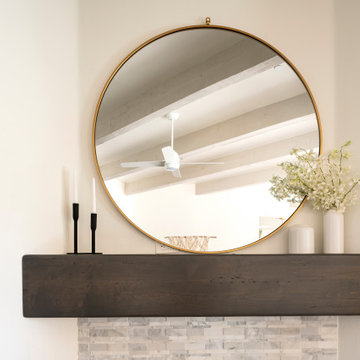
This is an example of a transitional family room in Phoenix with light hardwood floors, a corner fireplace and a tile fireplace surround.

A welcoming living room off the front foyer is anchored by a stone fireplace in a custom blend for the home owner. A limestone mantle and hearth provide great perching spaces for the homeowners and accessories. All furniture was custom designed by Lenox House Design for the Home Owners.
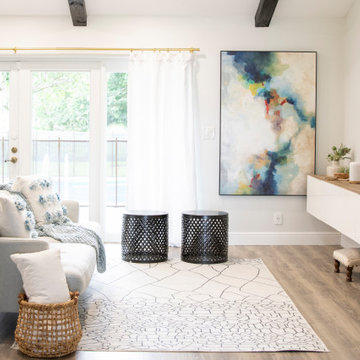
Miami Contemporary Home - Interior Designers - Specialized in Renovations
Inspiration for a contemporary open concept family room in Miami with grey walls, medium hardwood floors, brown floor, exposed beam and vaulted.
Inspiration for a contemporary open concept family room in Miami with grey walls, medium hardwood floors, brown floor, exposed beam and vaulted.
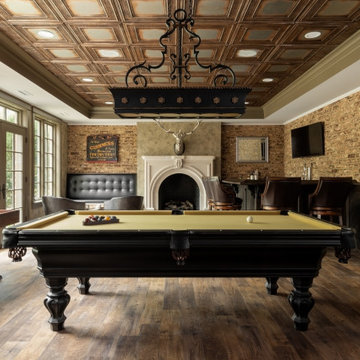
A full view of the Irish Pub shows the rustic LVT floor, tin ceiling tiles, chevron wainscot, brick veneer walls and venetian plaster paint.
Large traditional family room in Richmond with a game room, brown walls, medium hardwood floors, a standard fireplace, a plaster fireplace surround, a wall-mounted tv, brown floor and brick walls.
Large traditional family room in Richmond with a game room, brown walls, medium hardwood floors, a standard fireplace, a plaster fireplace surround, a wall-mounted tv, brown floor and brick walls.
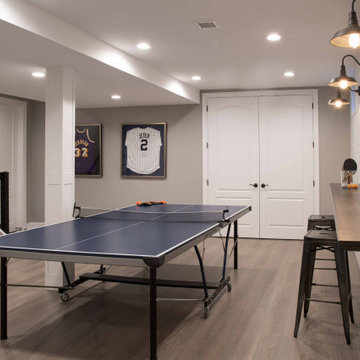
Large transitional family room in New York with grey walls, medium hardwood floors, brown floor and a game room.
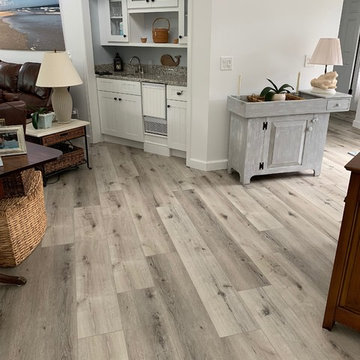
Durable, 100% waterproof and beautiful! Biltmore Harbor Plank Luxury Vinyl Plank. Florida Living.
Design ideas for a beach style family room in Jacksonville.
Design ideas for a beach style family room in Jacksonville.
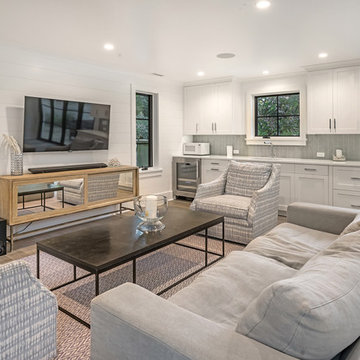
LittleBig Shop Desi
Inspiration for a beach style family room in New York with white walls, light hardwood floors, no fireplace and a wall-mounted tv.
Inspiration for a beach style family room in New York with white walls, light hardwood floors, no fireplace and a wall-mounted tv.
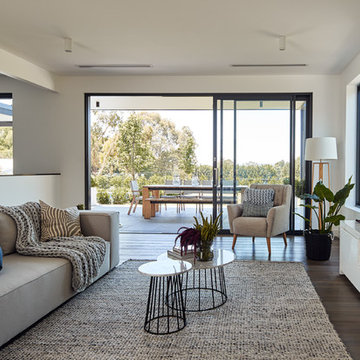
Peter Bennetts
Inspiration for a mid-sized contemporary open concept family room in Melbourne with white walls, medium hardwood floors, a wall-mounted tv and brown floor.
Inspiration for a mid-sized contemporary open concept family room in Melbourne with white walls, medium hardwood floors, a wall-mounted tv and brown floor.
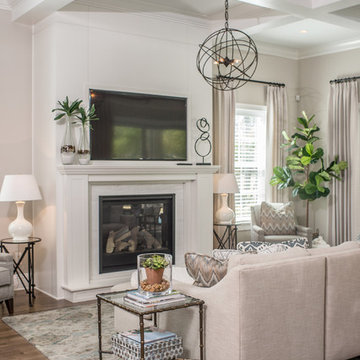
This is an example of a mid-sized traditional open concept family room in Orlando with beige walls, medium hardwood floors, a standard fireplace, a wall-mounted tv and brown floor.
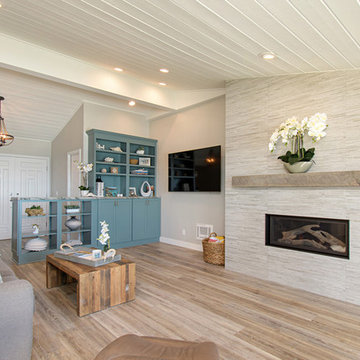
This gorgeous beach condo sits on the banks of the Pacific ocean in Solana Beach, CA. The previous design was dark, heavy and out of scale for the square footage of the space. We removed an outdated bulit in, a column that was not supporting and all the detailed trim work. We replaced it with white kitchen cabinets, continuous vinyl plank flooring and clean lines throughout. The entry was created by pulling the lower portion of the bookcases out past the wall to create a foyer. The shelves are open to both sides so the immediate view of the ocean is not obstructed. New patio sliders now open in the center to continue the view. The shiplap ceiling was updated with a fresh coat of paint and smaller LED can lights. The bookcases are the inspiration color for the entire design. Sea glass green, the color of the ocean, is sprinkled throughout the home. The fireplace is now a sleek contemporary feel with a tile surround. The mantel is made from old barn wood. A very special slab of quartzite was used for the bookcase counter, dining room serving ledge and a shelf in the laundry room. The kitchen is now white and bright with glass tile that reflects the colors of the water. The hood and floating shelves have a weathered finish to reflect drift wood. The laundry room received a face lift starting with new moldings on the door, fresh paint, a rustic cabinet and a stone shelf. The guest bathroom has new white tile with a beachy mosaic design and a fresh coat of paint on the vanity. New hardware, sinks, faucets, mirrors and lights finish off the design. The master bathroom used to be open to the bedroom. We added a wall with a barn door for privacy. The shower has been opened up with a beautiful pebble tile water fall. The pebbles are repeated on the vanity with a natural edge finish. The vanity received a fresh paint job, new hardware, faucets, sinks, mirrors and lights. The guest bedroom has a custom double bunk with reading lamps for the kiddos. This space now reflects the community it is in, and we have brought the beach inside.
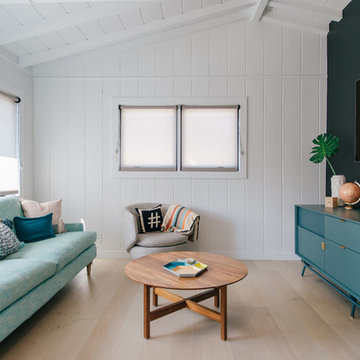
located just off the kitchen and front entry, the new den is the ideal space for watching television and gathering, with contemporary furniture and modern decor that updates the existing traditional white wood paneling
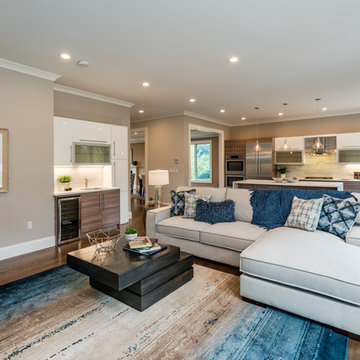
Inspiration for a mid-sized contemporary open concept family room in Boston with a home bar, beige walls, dark hardwood floors, a standard fireplace, a stone fireplace surround, a wall-mounted tv and brown floor.
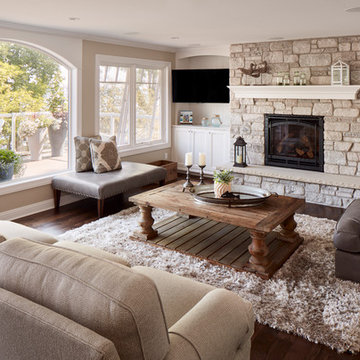
Photo Credit - David Bader
Beach style family room in Milwaukee with beige walls, dark hardwood floors, a standard fireplace, a stone fireplace surround and a wall-mounted tv.
Beach style family room in Milwaukee with beige walls, dark hardwood floors, a standard fireplace, a stone fireplace surround and a wall-mounted tv.
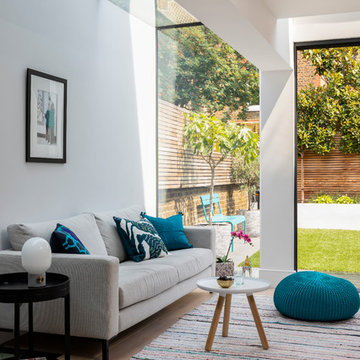
Rug from Boho Souk London
Photo Chris Snook
Large contemporary open concept family room in London with grey walls, light hardwood floors, no fireplace, no tv and beige floor.
Large contemporary open concept family room in London with grey walls, light hardwood floors, no fireplace, no tv and beige floor.
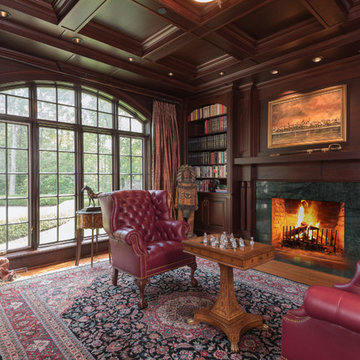
Karol Steczkowski | 860.770.6705 | www.toprealestatephotos.com
Design ideas for a traditional family room in Bridgeport with a library, medium hardwood floors, a standard fireplace, a stone fireplace surround and red floor.
Design ideas for a traditional family room in Bridgeport with a library, medium hardwood floors, a standard fireplace, a stone fireplace surround and red floor.
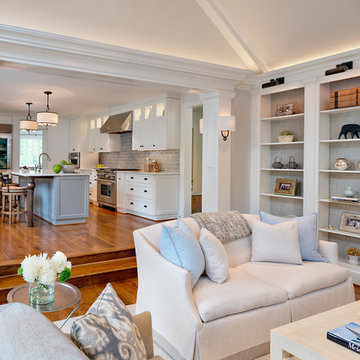
Our client wanted a more open environment, so we expanded the kitchen and added a pantry along with this family room addition. We used calm, cool colors in this sophisticated space with rustic embellishments. Drapery , fabric by Kravet, upholstered furnishings by Lee Industries, cocktail table by Century, mirror by Restoration Hardware, chandeliers by Currey & Co. Photo by Allen Russ
Red, Beige Family Room Design Photos
6
