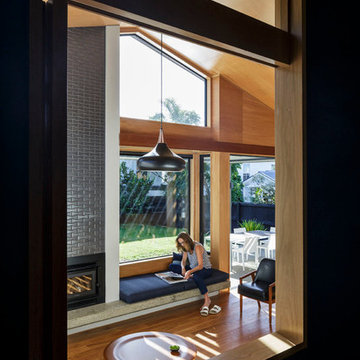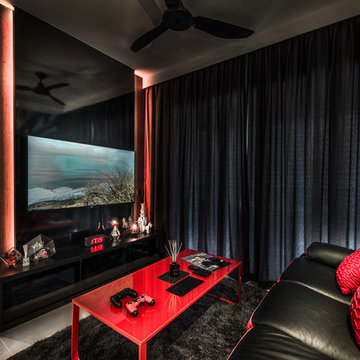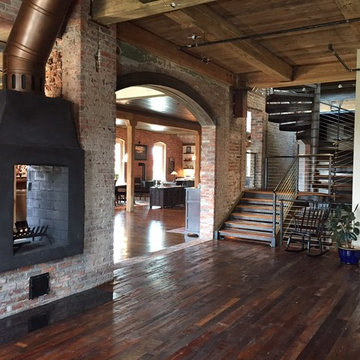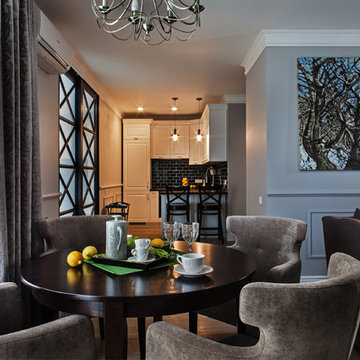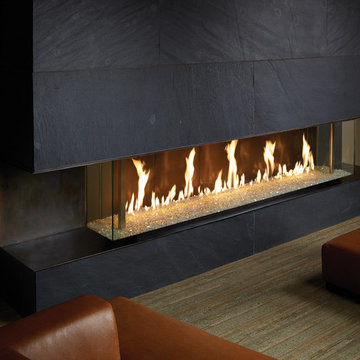Red, Black Living Room Design Photos
Refine by:
Budget
Sort by:Popular Today
141 - 160 of 96,271 photos
Item 1 of 3
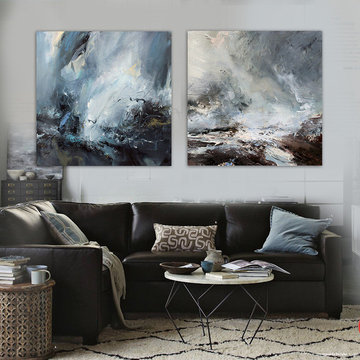
Design ideas for a mid-sized modern formal enclosed living room in Salt Lake City with white walls.
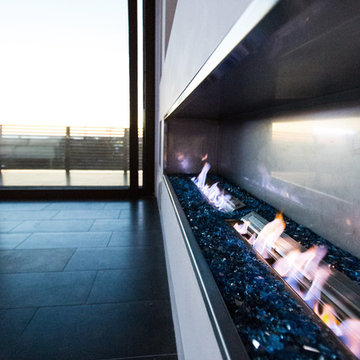
Juintow Lin
Photo of a mid-sized contemporary living room in San Diego with porcelain floors, a ribbon fireplace and a metal fireplace surround.
Photo of a mid-sized contemporary living room in San Diego with porcelain floors, a ribbon fireplace and a metal fireplace surround.
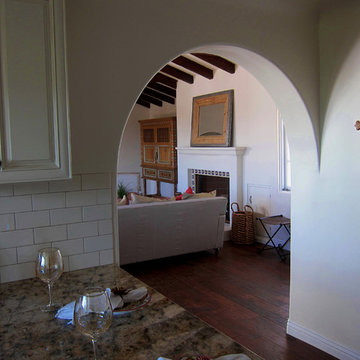
Design Consultant Jeff Doubét is the author of Creating Spanish Style Homes: Before & After – Techniques – Designs – Insights. The 240 page “Design Consultation in a Book” is now available. Please visit SantaBarbaraHomeDesigner.com for more info.
Jeff Doubét specializes in Santa Barbara style home and landscape designs. To learn more info about the variety of custom design services I offer, please visit SantaBarbaraHomeDesigner.com
Jeff Doubét is the Founder of Santa Barbara Home Design - a design studio based in Santa Barbara, California USA.
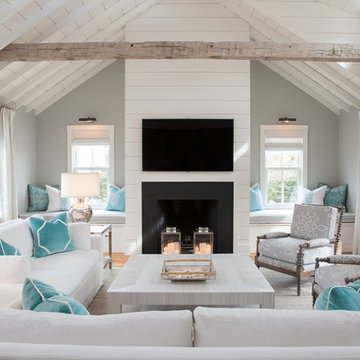
Large beach style open concept living room in Boston with grey walls, a standard fireplace, a wall-mounted tv and light hardwood floors.
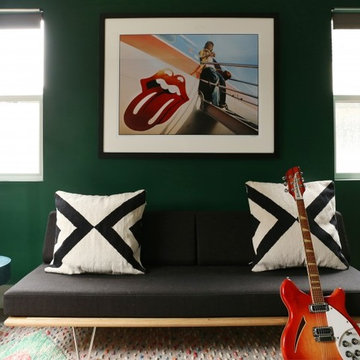
Photo by Caitlin McCarthy
Inspiration for a small eclectic open concept living room in Los Angeles with green walls, light hardwood floors and a music area.
Inspiration for a small eclectic open concept living room in Los Angeles with green walls, light hardwood floors and a music area.
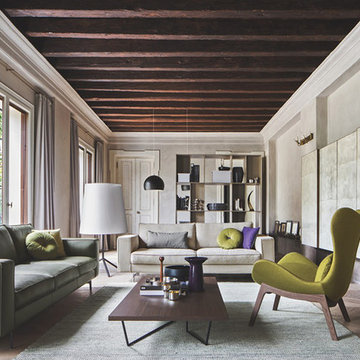
Designed by Michele Menescardi, the Lazy armchair's winding lines recall nordic atmospheres. With its exceptionally comfortable seat cushion, lumbar support and matching footrest, you will definitely want to relax in this armchair. Two bases are available: wood for a more materic feel and metal for a minimalistic and easy look.
The Square modular sofa's sleek look complements the fluid lines of the Lazy armchair. This sofa features exposed “pinched” double-needle stitching that runs along the edges of the backrest and seat cushions. The Square sofa comes in both leather and fabric, and can be configured in a variety of ways to suit any room layout.
The Division double-sided bookcase is perfect for separating your room into different areas, and providing storage space.
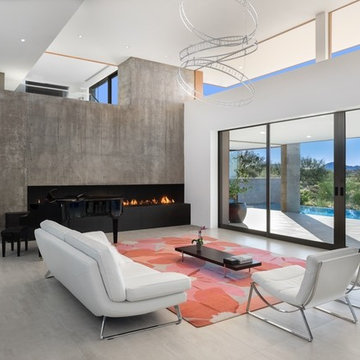
This is an example of a large formal open concept living room in Phoenix with white walls, a ribbon fireplace, a concrete fireplace surround, no tv, concrete floors and grey floor.
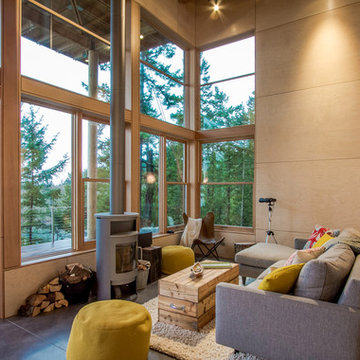
Adam Michael Waldo
Mid-sized country formal open concept living room in Seattle with beige walls, concrete floors, a wood stove, a metal fireplace surround and no tv.
Mid-sized country formal open concept living room in Seattle with beige walls, concrete floors, a wood stove, a metal fireplace surround and no tv.
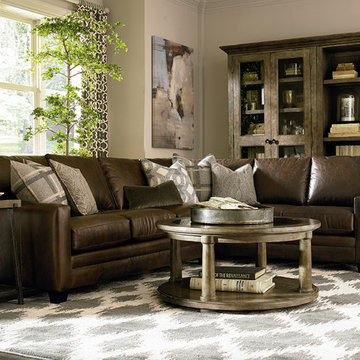
Classic describes the Ladson grouping. With its linier design track arms and semi-attached pillow back, the Ladson grouping conveys casual sophistication and comfort.
Available in leather only. Sofa and sectional seating arrangements are available.
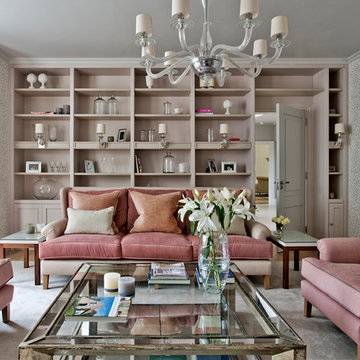
Polly Eltes
Inspiration for a large contemporary formal enclosed living room in Gloucestershire with multi-coloured walls.
Inspiration for a large contemporary formal enclosed living room in Gloucestershire with multi-coloured walls.
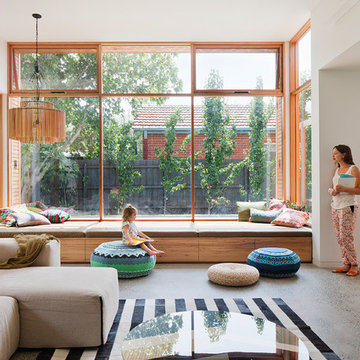
Shannon McGrath
Inspiration for a mid-sized contemporary open concept living room in Melbourne with concrete floors and white walls.
Inspiration for a mid-sized contemporary open concept living room in Melbourne with concrete floors and white walls.
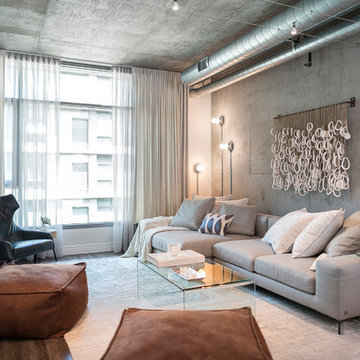
LOFT | Luxury Industrial Loft Makeover Downtown LA | FOUR POINT DESIGN BUILD INC
A gorgeous and glamorous 687 sf Loft Apartment in the Heart of Downtown Los Angeles, CA. Small Spaces...BIG IMPACT is the theme this year: A wide open space and infinite possibilities. The Challenge: Only 3 weeks to design, resource, ship, install, stage and photograph a Downtown LA studio loft for the October 2014 issue of @dwellmagazine and the 2014 @dwellondesign home tour! So #Grateful and #honored to partner with the wonderful folks at #MetLofts and #DwellMagazine for the incredible design project!
Photography by Riley Jamison
#interiordesign #loftliving #StudioLoftLiving #smallspacesBIGideas #loft #DTLA
AS SEEN IN
Dwell Magazine
LA Design Magazine
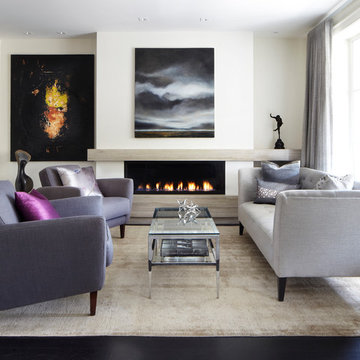
Custom gas fireplace.
Photo by Lisa Petrole Photography
Design ideas for a contemporary formal living room in Toronto with white walls, a ribbon fireplace and a stone fireplace surround.
Design ideas for a contemporary formal living room in Toronto with white walls, a ribbon fireplace and a stone fireplace surround.
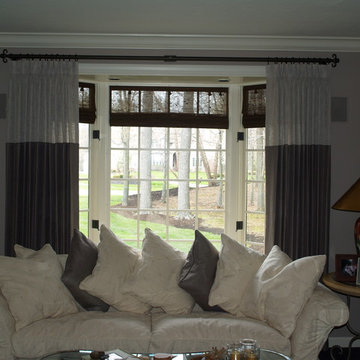
This client has wonderful taste and loved the look of combining a dark fabric with a light fabric, and also having the top portion of the draperies out of a sheer fabric. The drapery panels are mounted on the wall in front of the bay so that we could attain additional height and width for drama. On the three windows inside the bay, we installed natural woven shade valances to complete the look. Well Dressed Windows, Solon, OH
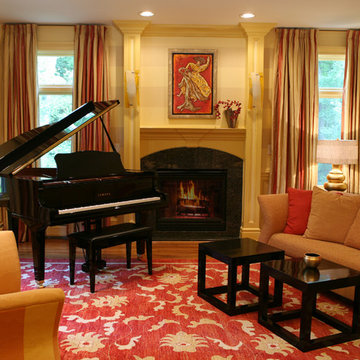
A room which the couple weren’t sure how it should be used. We suggested a baby grand piano for two reasons, i.e the piano speaks to elegance and it offered an opportunity for the children to take lessons (which they have done). The soft shades of gold are seen in the faux painted horizontal stripes on the walls. The silk fabrics used in the window treatments and seating add to the soft warmth and everything is grounded by the Saxony wool and silk red and gold area carpet. The black cube styled tables were custom made and finished in high gloss to coordinate with the piano. Accessories and art were selected to color coordinate.
Photography: Denis Niland
Red, Black Living Room Design Photos
8
