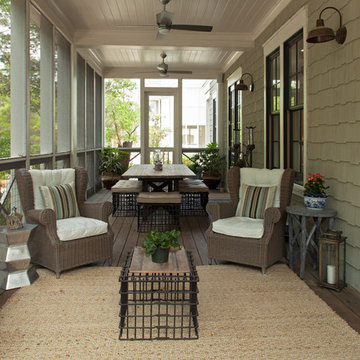Red, Black Verandah Design Ideas
Refine by:
Budget
Sort by:Popular Today
1 - 20 of 12,494 photos
Item 1 of 3
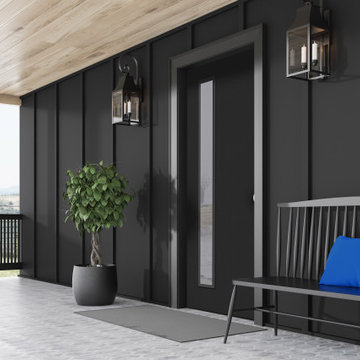
This Black and Light Hardwood Modern Farmhouse is the home of your dreams. The window in the door gives it extra added natural light. Also, the Belleville smooth door with Quill glass is the perfect addition.
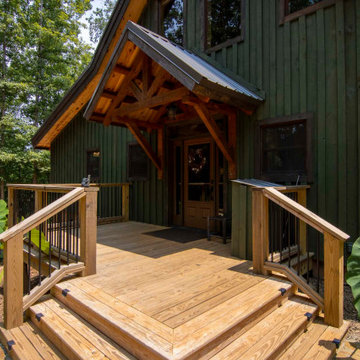
Timber frame home front porch
This is an example of a large country front yard verandah with an awning, wood railing and decking.
This is an example of a large country front yard verandah with an awning, wood railing and decking.
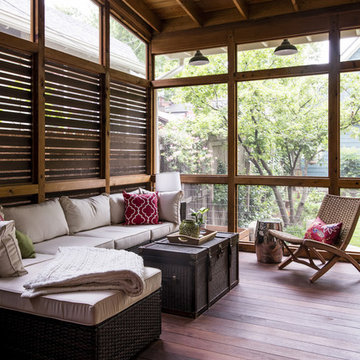
Photo by Andrew Hyslop
Design ideas for a small transitional backyard verandah in Louisville with decking and a roof extension.
Design ideas for a small transitional backyard verandah in Louisville with decking and a roof extension.
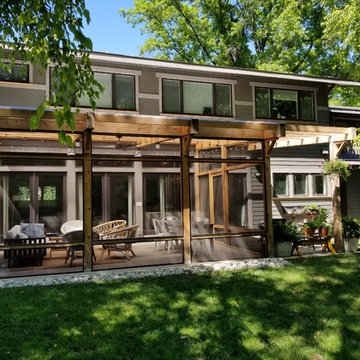
This is an example of a mid-sized transitional backyard screened-in verandah in Kansas City with a pergola and wood railing.
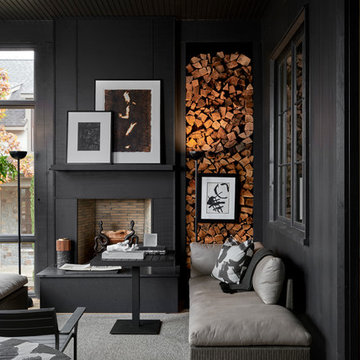
Photo of a transitional screened-in verandah in Nashville with a roof extension.
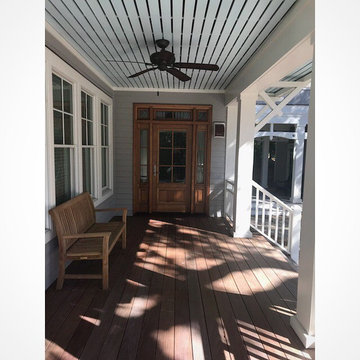
Design ideas for a mid-sized beach style front yard verandah in Other with decking and a roof extension.
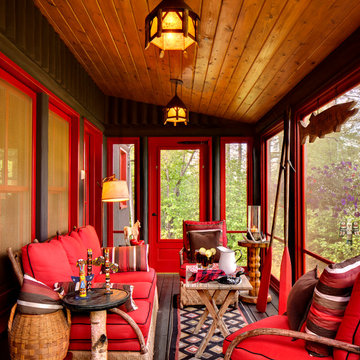
A smaller porch serves the guest rooms.
This is an example of a country screened-in verandah in Milwaukee with decking.
This is an example of a country screened-in verandah in Milwaukee with decking.
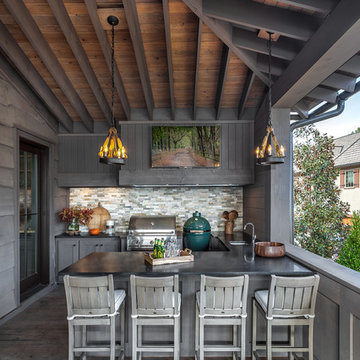
This transitional timber frame home features a wrap-around porch designed to take advantage of its lakeside setting and mountain views. Natural stone, including river rock, granite and Tennessee field stone, is combined with wavy edge siding and a cedar shingle roof to marry the exterior of the home with it surroundings. Casually elegant interiors flow into generous outdoor living spaces that highlight natural materials and create a connection between the indoors and outdoors.
Photography Credit: Rebecca Lehde, Inspiro 8 Studios
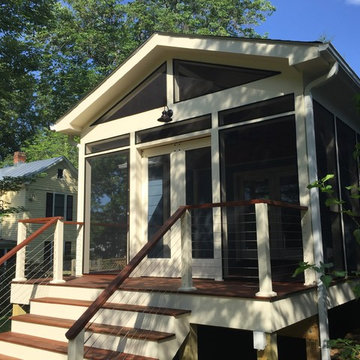
Inspiration for a mid-sized country backyard screened-in verandah in Other with decking and a roof extension.
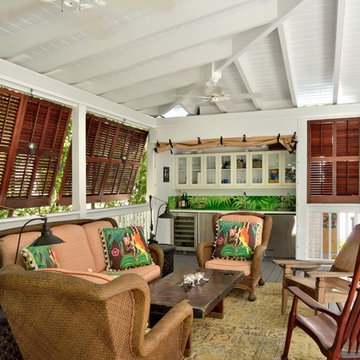
Barry Fitzgerald
Design ideas for a mid-sized tropical verandah in Miami with decking and a roof extension.
Design ideas for a mid-sized tropical verandah in Miami with decking and a roof extension.
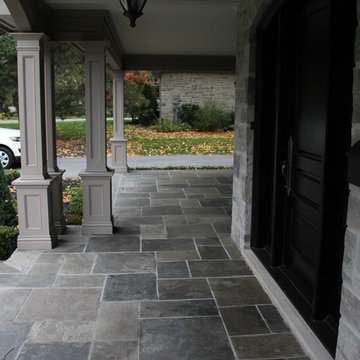
Natural square cut flagstone porch with trimmed out wood pillars.
Inspiration for a large traditional front yard screened-in verandah in Toronto with natural stone pavers.
Inspiration for a large traditional front yard screened-in verandah in Toronto with natural stone pavers.
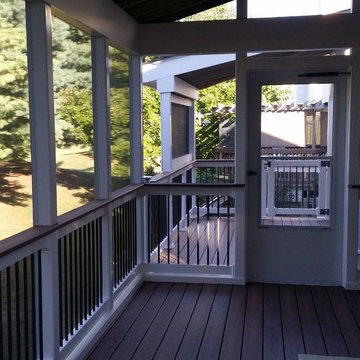
screen porch, deck , shed roof, fiberon deck
Large contemporary verandah in Baltimore.
Large contemporary verandah in Baltimore.
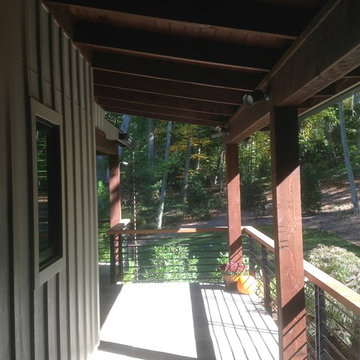
Contemporary Wrap Around Porch
Photo of a large contemporary side yard verandah in New York with a roof extension and natural stone pavers.
Photo of a large contemporary side yard verandah in New York with a roof extension and natural stone pavers.
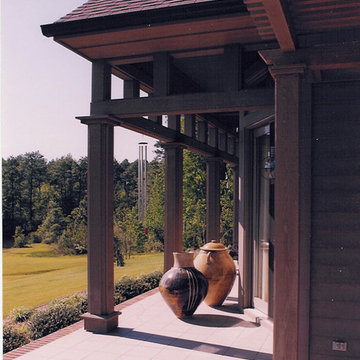
Designed for the consummate bachelor, this house has a small footprint. With taller than expected ceilings and lots of views and light, the house feels expansive. Although the owner requested a traditional cottage, he preferred clean, contemporary detailing to support his modern and oriental art collections. This attitude carried over to the treatment of the exterior skin. The monochrome play of horizontal and vertical rhythms was executed in siding of Grade A, clear cedar.
Windows sandwiched between the counter and wall cabinets in the Laundry Room and open transoms above cased openings in the Foyer add notes of surprise and delight.
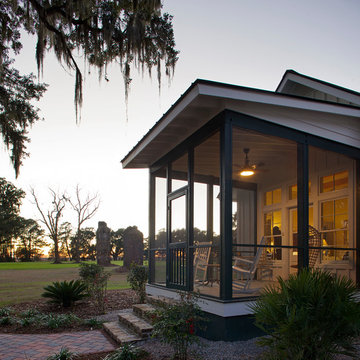
Atlantic Archives Inc, / Richard Leo Johnson
Photo of a large country front yard screened-in verandah in Charleston.
Photo of a large country front yard screened-in verandah in Charleston.
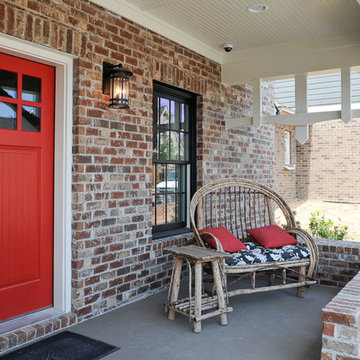
Unique Wood Trim, and a bright red door, offers amazing curb appeal to any home. Wow your guests before they even enter the front door! Signature Homes www.e-signaturehomes.com
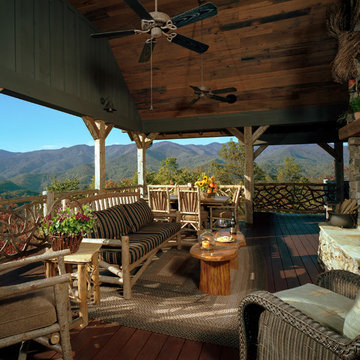
A crackling fire and a beautiful fall colors mountain view! "Rustic Rail" natural twig railing, "Vintage Craft" reclaimed beams and timbers, and "Weatherplank" reclaimed barnwood used as a ceiling make this the perfect outdoor living area. Reclaimed and natural materials supplied by Appalachian Antique Hardwoods. Morgan-Keefe Builders. Photo by J. Weiland. Home design by MossCreek.
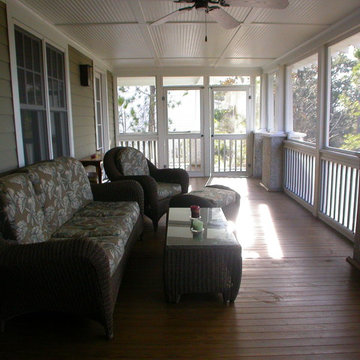
Tall Guy Productions
Inspiration for a large traditional screened-in verandah in Charleston with a roof extension.
Inspiration for a large traditional screened-in verandah in Charleston with a roof extension.
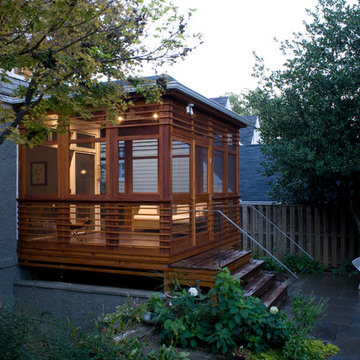
Brandon Webster Photography
Contemporary screened-in verandah in DC Metro with a roof extension.
Contemporary screened-in verandah in DC Metro with a roof extension.
Red, Black Verandah Design Ideas
1
