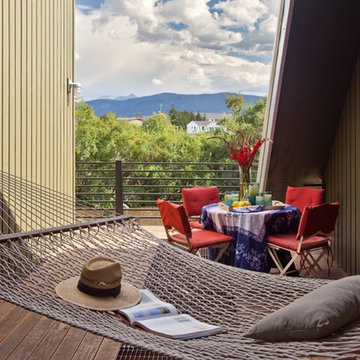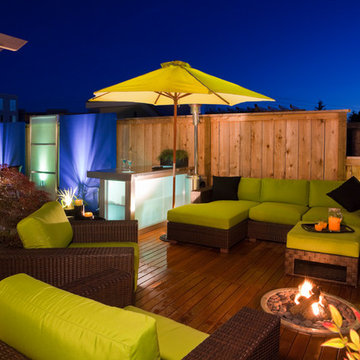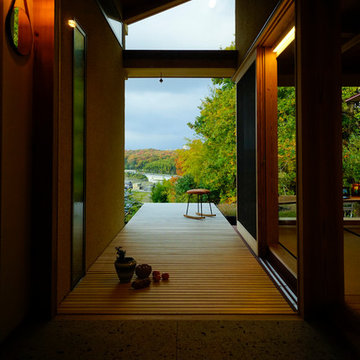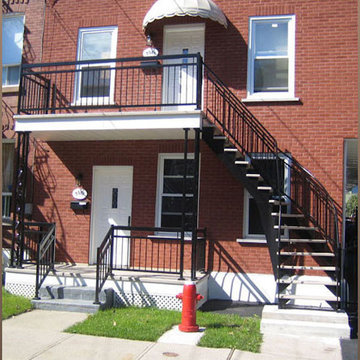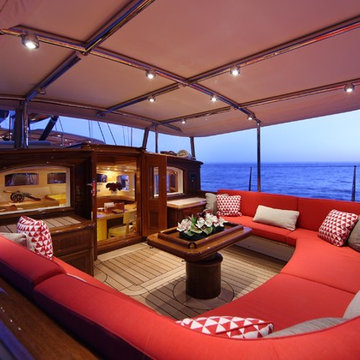Red Deck Design Ideas
Refine by:
Budget
Sort by:Popular Today
141 - 160 of 1,753 photos
Item 1 of 2
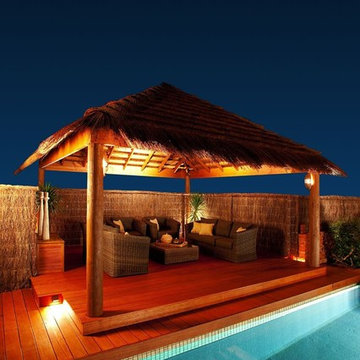
Stunning photo at night of African thatch gazebo and timber decking.
Design ideas for a tropical backyard deck in Perth.
Design ideas for a tropical backyard deck in Perth.
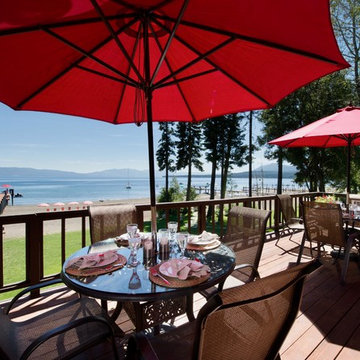
Jon M Photography
Photo of a small country backyard deck in San Francisco with with dock and no cover.
Photo of a small country backyard deck in San Francisco with with dock and no cover.
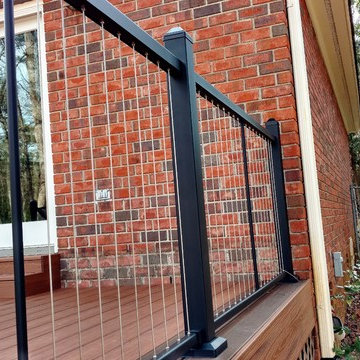
Replacing the tired wooden deck with this new Trex deck and Fortress Cable Railing system also allowed for 2 rear entry door ways to be joined as well as adding space overall. The retired homeowner didn't want the maintenance that comes with the surrounding pine trees but also wanted a clear view of the lake. The Fortress Railing and Trex is a perfect answer to both!
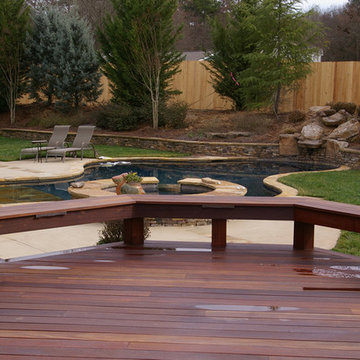
This is an example of a large country backyard deck in Charlotte with a fire feature and a roof extension.
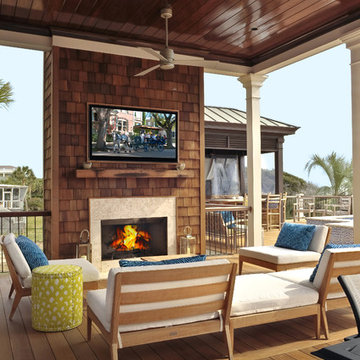
Photography by William Quarles
Beach style deck in Charleston with a fire feature.
Beach style deck in Charleston with a fire feature.
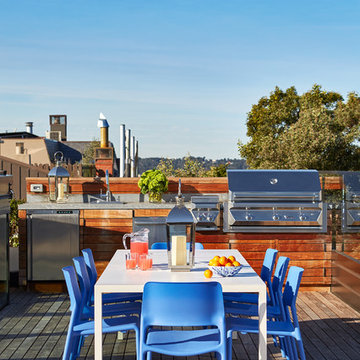
John Bedell
Design ideas for a mid-sized contemporary rooftop and rooftop deck in San Francisco with no cover.
Design ideas for a mid-sized contemporary rooftop and rooftop deck in San Francisco with no cover.
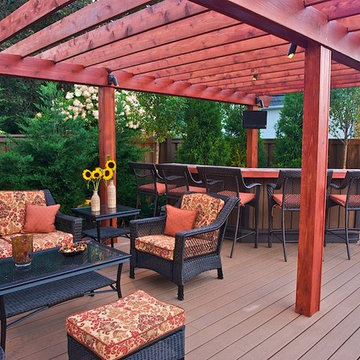
Inspiration for a mid-sized traditional backyard deck in New York with a pergola.
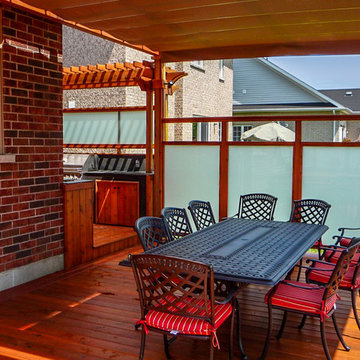
Inspiration for a mid-sized traditional backyard deck in Toronto with an outdoor kitchen and a pergola.
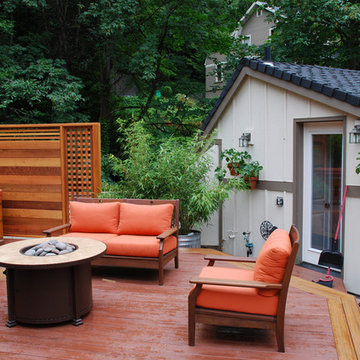
Step out onto the rooftop garden for a view of the surrounding woods. Enjoy the firepit, the cedar soaking tub and the covered patio area
Photo of a traditional rooftop and rooftop deck in Portland with a fire feature and no cover.
Photo of a traditional rooftop and rooftop deck in Portland with a fire feature and no cover.
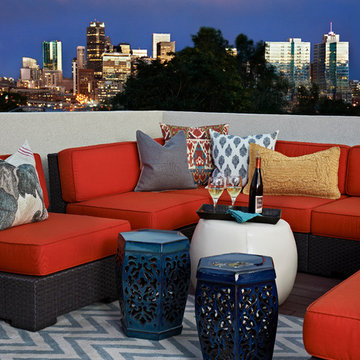
Ron Ruscio
This is an example of an eclectic rooftop and rooftop deck in Denver with no cover.
This is an example of an eclectic rooftop and rooftop deck in Denver with no cover.
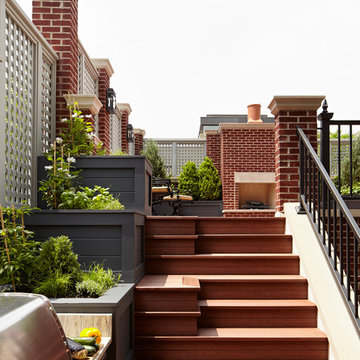
Rising amidst the grand homes of North Howe Street, this stately house has more than 6,600 SF. In total, the home has seven bedrooms, six full bathrooms and three powder rooms. Designed with an extra-wide floor plan (21'-2"), achieved through side-yard relief, and an attached garage achieved through rear-yard relief, it is a truly unique home in a truly stunning environment.
The centerpiece of the home is its dramatic, 11-foot-diameter circular stair that ascends four floors from the lower level to the roof decks where panoramic windows (and views) infuse the staircase and lower levels with natural light. Public areas include classically-proportioned living and dining rooms, designed in an open-plan concept with architectural distinction enabling them to function individually. A gourmet, eat-in kitchen opens to the home's great room and rear gardens and is connected via its own staircase to the lower level family room, mud room and attached 2-1/2 car, heated garage.
The second floor is a dedicated master floor, accessed by the main stair or the home's elevator. Features include a groin-vaulted ceiling; attached sun-room; private balcony; lavishly appointed master bath; tremendous closet space, including a 120 SF walk-in closet, and; an en-suite office. Four family bedrooms and three bathrooms are located on the third floor.
This home was sold early in its construction process.
Nathan Kirkman
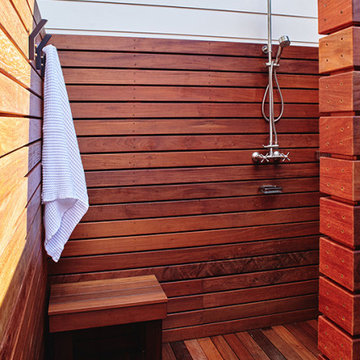
This is an example of a modern rooftop and rooftop deck in Raleigh with an outdoor shower and a pergola.
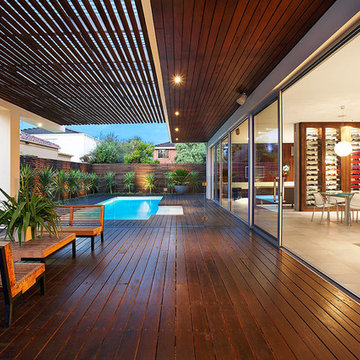
Exteriors of DDB Design Development & Building Houses, Landscape Design by COS Designs Creative Outdoor Solutions photography by Urban Angles.
This is an example of a contemporary deck in Melbourne.
This is an example of a contemporary deck in Melbourne.
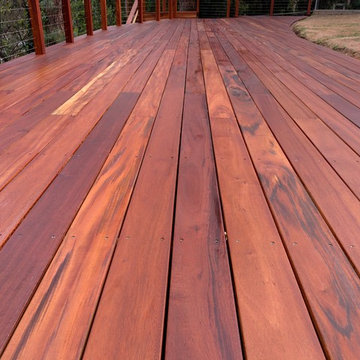
This is an example of a mid-sized country backyard deck in Los Angeles with no cover.
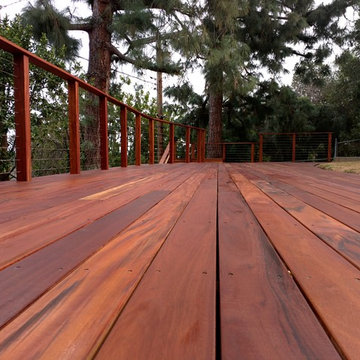
This is an example of a mid-sized country backyard deck in Los Angeles with no cover.
Red Deck Design Ideas
8
