Red Eat-in Kitchen Design Ideas
Refine by:
Budget
Sort by:Popular Today
21 - 40 of 4,143 photos
Item 1 of 3
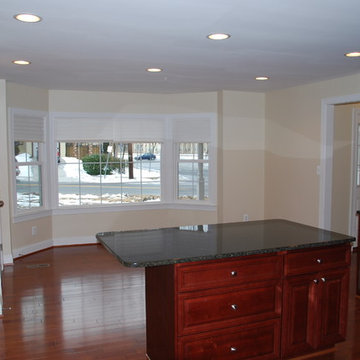
This is an example of a mid-sized traditional l-shaped eat-in kitchen in DC Metro with raised-panel cabinets, medium wood cabinets, granite benchtops, stainless steel appliances and with island.
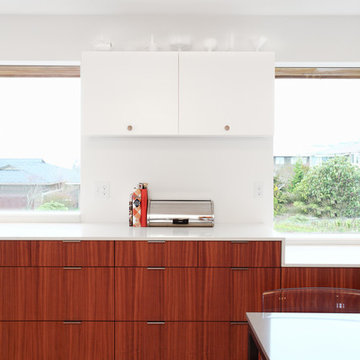
Mark Woods
Photo of a midcentury galley eat-in kitchen in Seattle with flat-panel cabinets, solid surface benchtops, white splashback, ceramic splashback and light hardwood floors.
Photo of a midcentury galley eat-in kitchen in Seattle with flat-panel cabinets, solid surface benchtops, white splashback, ceramic splashback and light hardwood floors.
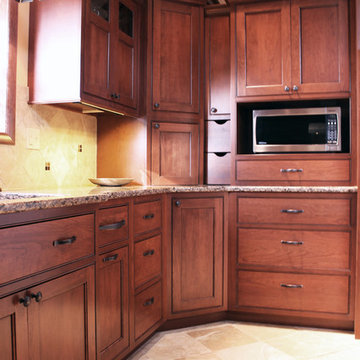
We were inspired by the homeowners love for plants and wanted the kitchen to reflect that with wood cabinets and ceiling.
The cabinets are made of cherry wood coated with a black glaze to enrich the red hue in the cherry.
Our Caves Millwork Custom Cabinetry Brand handcrafted the two pullout drawers in between the appliance garage and microwave to perfectly fit the space and provide more storage.
-Allison Caves, CKD
Caves Kitchens
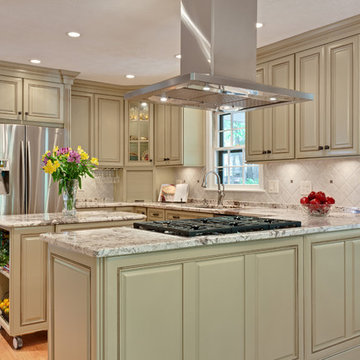
Kitchen remodel - photo credit: Sacha Griffin
This is an example of a mid-sized traditional u-shaped eat-in kitchen in Atlanta with an undermount sink, raised-panel cabinets, green cabinets, granite benchtops, beige splashback, stone tile splashback, stainless steel appliances, medium hardwood floors, with island, brown floor and beige benchtop.
This is an example of a mid-sized traditional u-shaped eat-in kitchen in Atlanta with an undermount sink, raised-panel cabinets, green cabinets, granite benchtops, beige splashback, stone tile splashback, stainless steel appliances, medium hardwood floors, with island, brown floor and beige benchtop.
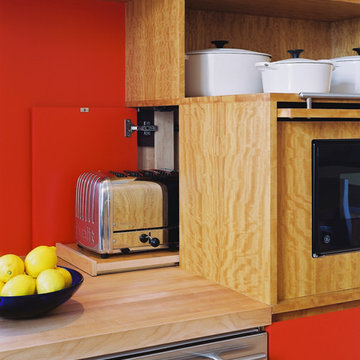
We transformed a 1920s French Provincial-style home to accommodate a family of five with guest quarters. The family frequently entertains and loves to cook. This, along with their extensive modern art collection and Scandinavian aesthetic informed the clean, lively palette.

A NEW PERSPECTIVE
To hide an unsightly boiler, reclaimed doors from a Victorian school were used to create a bespoke cabinet that looks like it has always been there.
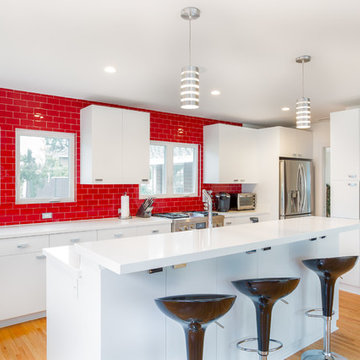
The kitchen almost has a retro-modern feel with the bright red tile, unique lighting fixtures, and black barstools. The windows let in a ton of natural lighting that bounces off the white cabinets and countertops to brighten the space.
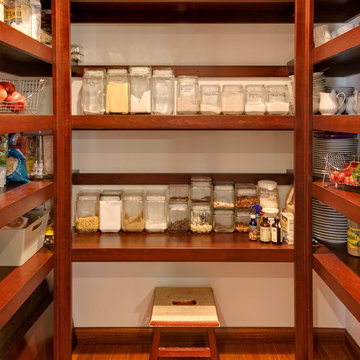
Inspiration for a large transitional l-shaped eat-in kitchen in Los Angeles with an undermount sink, recessed-panel cabinets, dark wood cabinets, granite benchtops, grey splashback, stone tile splashback, stainless steel appliances, medium hardwood floors and with island.
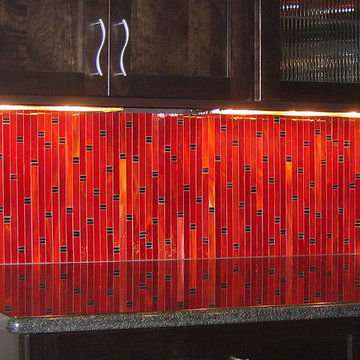
Allison Eden Studios designs custom glass mosaics in New York City and ships worldwide. Choose from hundreds of beautiful stained glass colors to create the perfect tile for your unique design project. Our glass mosaic tiles can be purchased exclusively through the finest tile shops nation wide.
Gary Goldenstein
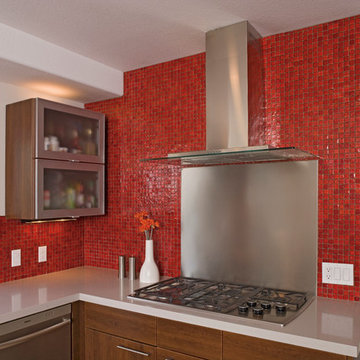
oceanside glass
Eat-in kitchen in Other with red splashback and glass tile splashback.
Eat-in kitchen in Other with red splashback and glass tile splashback.
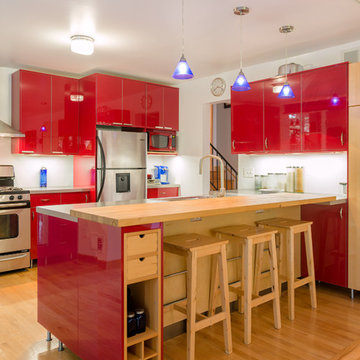
Matt Cowan
This is an example of a contemporary eat-in kitchen in DC Metro with flat-panel cabinets, red cabinets, stainless steel benchtops and stainless steel appliances.
This is an example of a contemporary eat-in kitchen in DC Metro with flat-panel cabinets, red cabinets, stainless steel benchtops and stainless steel appliances.
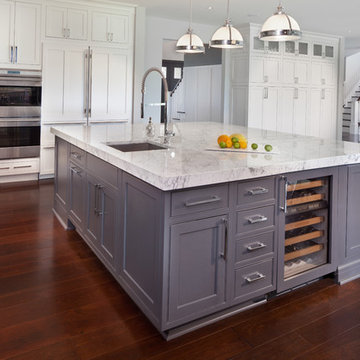
©Morgan Howarth Photography
Inspiration for a transitional u-shaped eat-in kitchen in DC Metro with an undermount sink, white cabinets, panelled appliances and beaded inset cabinets.
Inspiration for a transitional u-shaped eat-in kitchen in DC Metro with an undermount sink, white cabinets, panelled appliances and beaded inset cabinets.
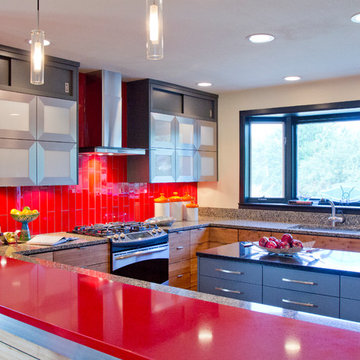
Kern Group
Design ideas for a contemporary u-shaped eat-in kitchen in Kansas City with an undermount sink, flat-panel cabinets, grey cabinets, quartz benchtops, red splashback, glass tile splashback and stainless steel appliances.
Design ideas for a contemporary u-shaped eat-in kitchen in Kansas City with an undermount sink, flat-panel cabinets, grey cabinets, quartz benchtops, red splashback, glass tile splashback and stainless steel appliances.
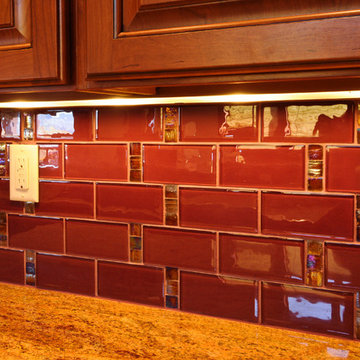
This Exposed Timber Accented Home sits on a spectacular lot with 270 degree views of Mountains, Lakes and Horse Pasture. Designed by BHH Partners and Built by Brian L. Wray for a young couple hoping to keep the home classic enough to last a lifetime, but contemporary enough to reflect their youthfulness as newlyweds starting a new life together.
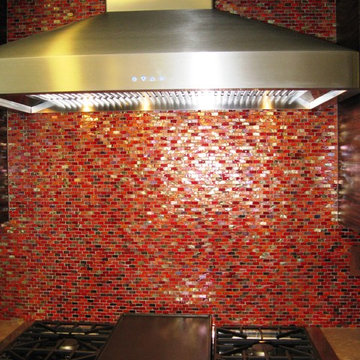
Inspiration for a large contemporary l-shaped eat-in kitchen in San Diego with flat-panel cabinets, dark wood cabinets, red splashback, mosaic tile splashback, stainless steel appliances and with island.
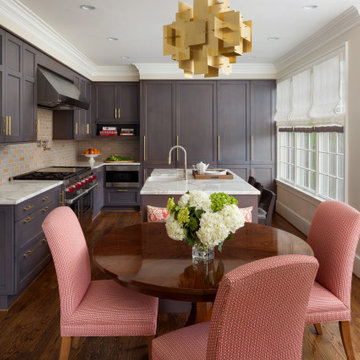
Traditional l-shaped eat-in kitchen in DC Metro with a farmhouse sink, shaker cabinets, brown cabinets, multi-coloured splashback, subway tile splashback, stainless steel appliances, medium hardwood floors, with island and white benchtop.
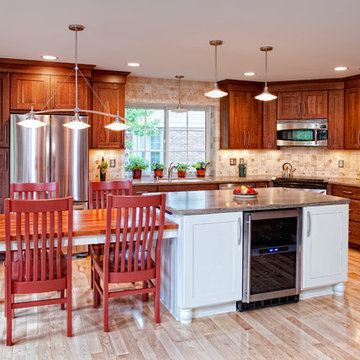
by Brian Walters
Inspiration for a mid-sized traditional l-shaped eat-in kitchen in Detroit with shaker cabinets, medium wood cabinets, beige splashback, stainless steel appliances, an undermount sink, granite benchtops, stone tile splashback, light hardwood floors, with island and beige floor.
Inspiration for a mid-sized traditional l-shaped eat-in kitchen in Detroit with shaker cabinets, medium wood cabinets, beige splashback, stainless steel appliances, an undermount sink, granite benchtops, stone tile splashback, light hardwood floors, with island and beige floor.
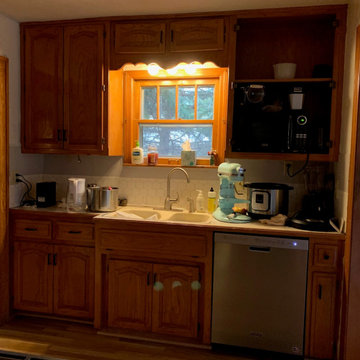
Before Kitchen
Inspiration for a small modern single-wall eat-in kitchen in Kansas City with an undermount sink, shaker cabinets, white cabinets, quartz benchtops, white splashback, subway tile splashback, stainless steel appliances, light hardwood floors, no island, brown floor and white benchtop.
Inspiration for a small modern single-wall eat-in kitchen in Kansas City with an undermount sink, shaker cabinets, white cabinets, quartz benchtops, white splashback, subway tile splashback, stainless steel appliances, light hardwood floors, no island, brown floor and white benchtop.
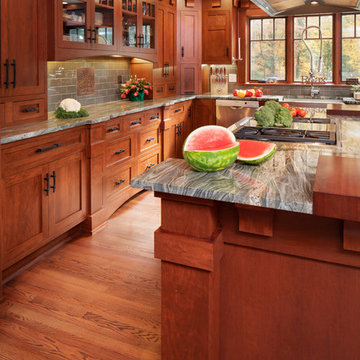
Embracing an authentic Craftsman-styled kitchen was one of the primary objectives for these New Jersey clients. They envisioned bending traditional hand-craftsmanship and modern amenities into a chef inspired kitchen. The woodwork in adjacent rooms help to facilitate a vision for this space to create a free-flowing open concept for family and friends to enjoy.
This kitchen takes inspiration from nature and its color palette is dominated by neutral and earth tones. Traditionally characterized with strong deep colors, the simplistic cherry cabinetry allows for straight, clean lines throughout the space. A green subway tile backsplash and granite countertops help to tie in additional earth tones and allow for the natural wood to be prominently displayed.
The rugged character of the perimeter is seamlessly tied into the center island. Featuring chef inspired appliances, the island incorporates a cherry butchers block to provide additional prep space and seating for family and friends. The free-standing stainless-steel hood helps to transform this Craftsman-style kitchen into a 21st century treasure.
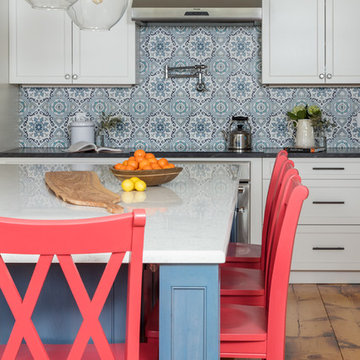
Inspiration for a large country l-shaped eat-in kitchen in Boston with a farmhouse sink, shaker cabinets, white cabinets, quartzite benchtops, blue splashback, porcelain splashback, stainless steel appliances, medium hardwood floors, with island and brown floor.
Red Eat-in Kitchen Design Ideas
2