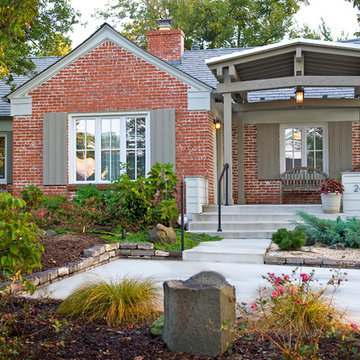Red Exterior Design Ideas
Refine by:
Budget
Sort by:Popular Today
21 - 40 of 2,010 photos
Item 1 of 3
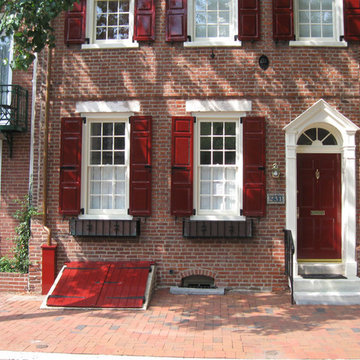
Center City Philadelphia - The Fine Paints of Europe
Photo of a mid-sized traditional three-storey brick red exterior in Philadelphia.
Photo of a mid-sized traditional three-storey brick red exterior in Philadelphia.
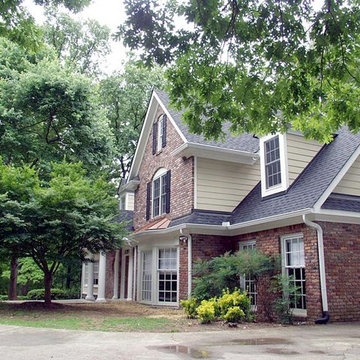
This house is a great example of how you can transform the tight and confined floor plan of a typical ranch into an open 2 story house. This project was completed 10 years ago, however the timeless space planning will be relevant for decades to come.
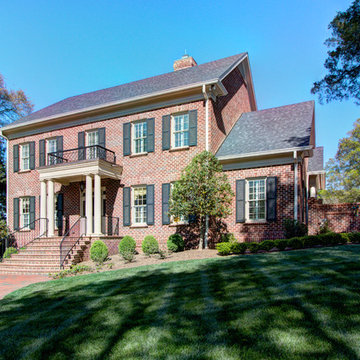
Photograph by - Jim Graziano (snapWerx photography)
Photo of a large traditional two-storey brick red exterior in Charlotte with a hip roof.
Photo of a large traditional two-storey brick red exterior in Charlotte with a hip roof.
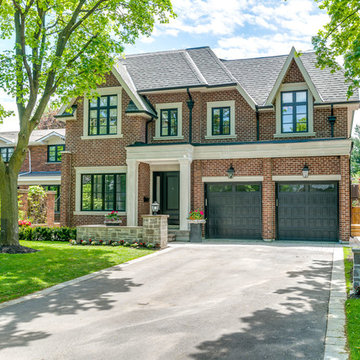
Large traditional two-storey brick red house exterior in Toronto with a shingle roof.
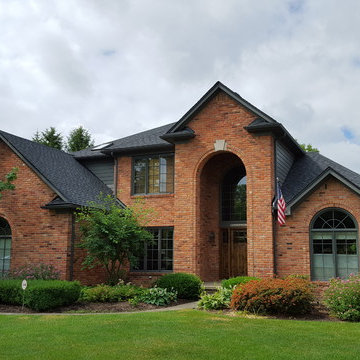
This is an example of a large traditional two-storey red exterior in Detroit with wood siding and a hip roof.
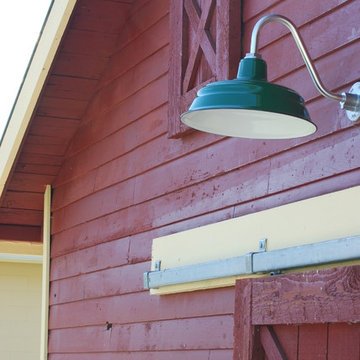
This is an example of a mid-sized country one-storey red exterior in Vancouver with wood siding, a gable roof and a metal roof.
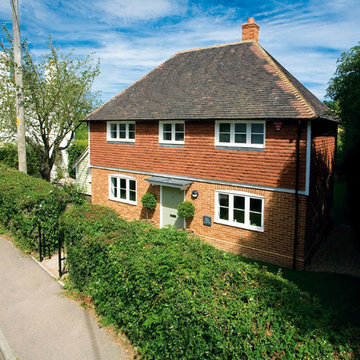
Mark Jones
Photo of a mid-sized country two-storey brick red exterior in Kent with a gable roof.
Photo of a mid-sized country two-storey brick red exterior in Kent with a gable roof.
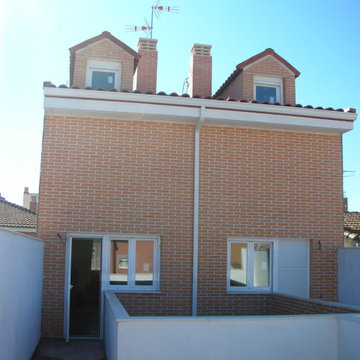
Ejecución de hoja exterior en cerramiento de fachada, de ladrillo cerámico cara vista perforado, color rojo, con junta de 1 cm de espesor, recibida con mortero de cemento blanco hidrófugo. Incluso parte proporcional de replanteo, nivelación y aplomado, mermas y roturas, enjarjes, elementos metálicos de conexión de las hojas y de soporte de la hoja exterior y anclaje al forjado u hoja interior, formación de dinteles, jambas y mochetas,
ejecución de encuentros y puntos singulares y limpieza final de la fábrica ejecutada.
Cobertura de tejas cerámicas mixta, color rojo, recibidas con mortero de cemento, directamente sobre la superficie regularizada, en cubierta inclinada.
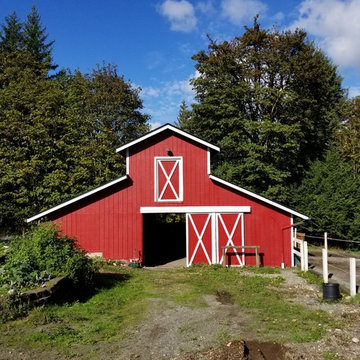
Fresh new barn red paint with white trim!
Photo of a mid-sized country one-storey red house exterior in Seattle with wood siding, a gable roof and a shingle roof.
Photo of a mid-sized country one-storey red house exterior in Seattle with wood siding, a gable roof and a shingle roof.
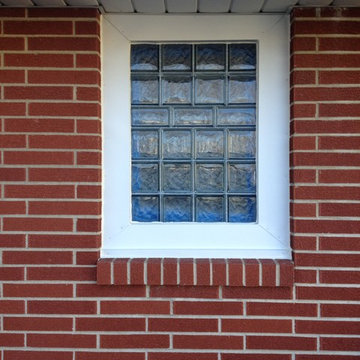
glass block window and maintenance free aluminum window trim
Inspiration for a small contemporary one-storey brick red house exterior in Other with a hip roof and a shingle roof.
Inspiration for a small contemporary one-storey brick red house exterior in Other with a hip roof and a shingle roof.
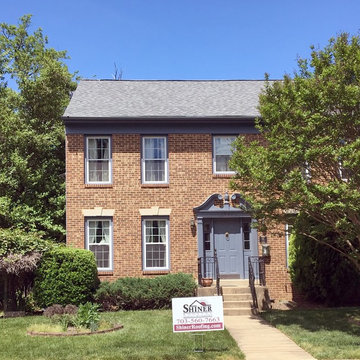
Design ideas for a mid-sized two-storey brick red house exterior in DC Metro with a gable roof and a shingle roof.
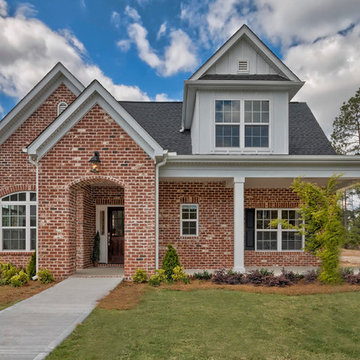
Mid-sized traditional two-storey brick red exterior in San Diego with a gable roof.
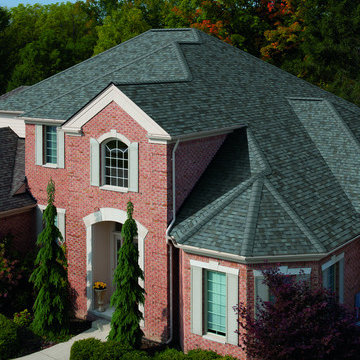
Owens Corning Duration Shingles
Photo of a large contemporary two-storey brick red exterior in Oklahoma City with a hip roof.
Photo of a large contemporary two-storey brick red exterior in Oklahoma City with a hip roof.
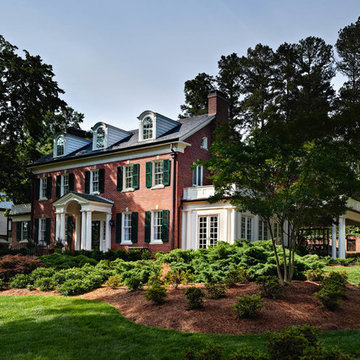
This is an example of a large traditional two-storey brick red house exterior in Raleigh with a clipped gable roof and a mixed roof.
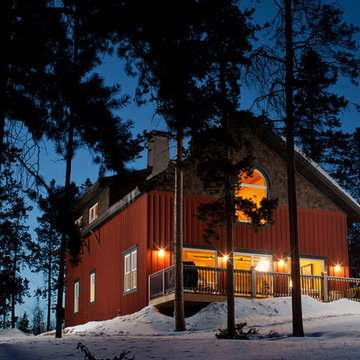
Harper Point Photography
Mid-sized country two-storey red house exterior in Denver with mixed siding and a gable roof.
Mid-sized country two-storey red house exterior in Denver with mixed siding and a gable roof.
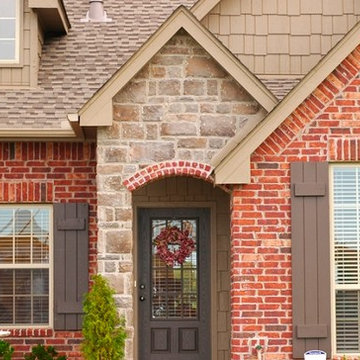
Mid-sized traditional two-storey brick red house exterior in Denver with a gable roof and a shingle roof.
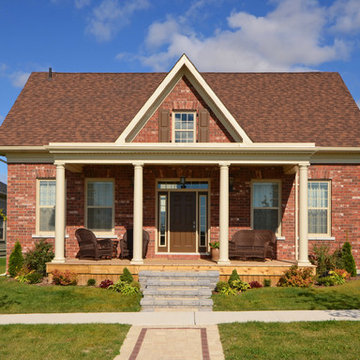
This is an example of a mid-sized arts and crafts one-storey brick red house exterior in Toronto with a hip roof and a shingle roof.
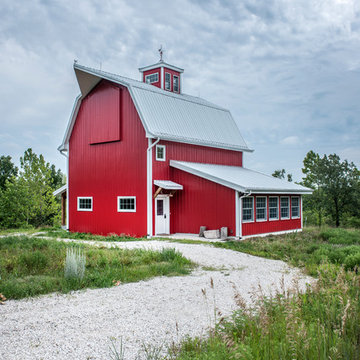
Architect: Michelle Penn, AIA This barn home is modeled after an existing Nebraska barn in Lancaster County. Heating is by passive solar design, supplemented by a geothermal radiant floor system. Cooling uses a whole house fan and a passive air flow system. The passive system is created with the cupola, windows, transoms and passive venting for cooling, rather than a forced air system. Because fresh water is not available from a well nor county water, water will be provided by rainwater harvesting. The water will be collected from a gutter system, go into a series of nine holding tanks and then go through a water filtration system to provide drinking water for the home. A greywater system will then recycle water from the sinks and showers to be reused in the toilets. Low-flow fixtures will be used throughout the home to conserve water.
Photo Credits: Jackson Studios
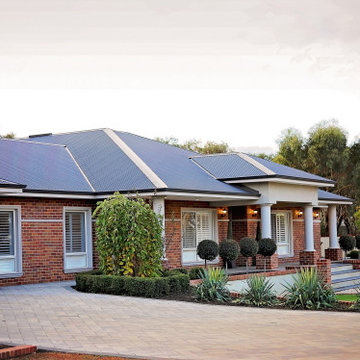
This is an example of a large traditional one-storey brick red house exterior in Other with a metal roof and a grey roof.
Red Exterior Design Ideas
2
