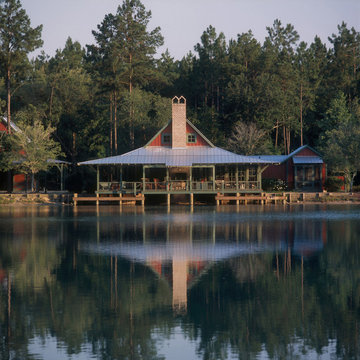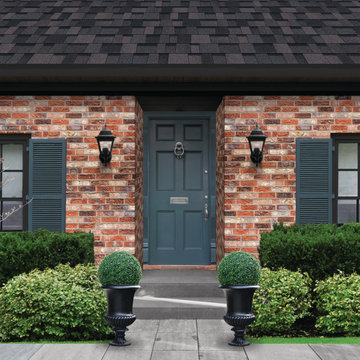Red Exterior Design Ideas
Refine by:
Budget
Sort by:Popular Today
141 - 160 of 1,294 photos
Item 1 of 3
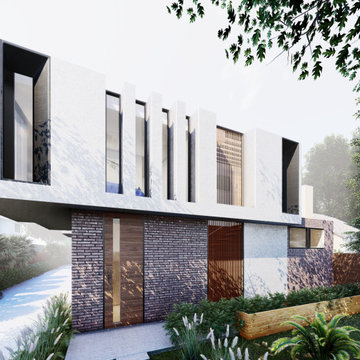
A brand new contemporary 3 unit Townhouses.
The front facade classic brick reflects the neighborhood character in the suburb, perfectly blending with concrete white render creating a timeless Architecture exterior.
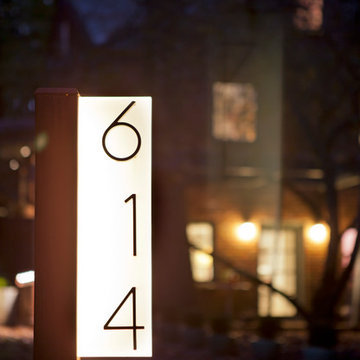
Photo of a mid-sized contemporary two-storey brick red exterior in New York.
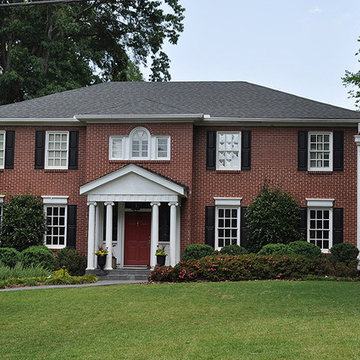
Large traditional two-storey brick red house exterior in Atlanta with a hip roof and a shingle roof.
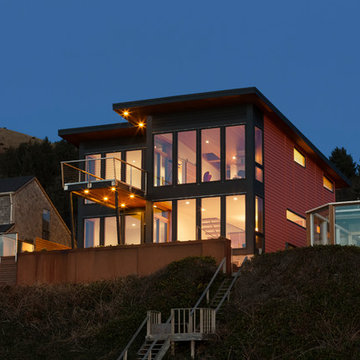
David Papazian
Inspiration for a mid-sized contemporary two-storey red exterior in Portland with concrete fiberboard siding and a shed roof.
Inspiration for a mid-sized contemporary two-storey red exterior in Portland with concrete fiberboard siding and a shed roof.
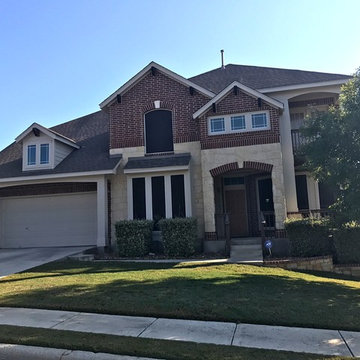
Design ideas for a large traditional two-storey red house exterior in Austin with mixed siding, a gable roof and a shingle roof.
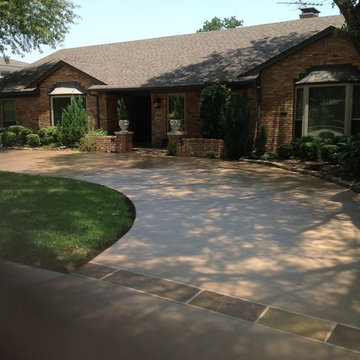
Inspiration for a mid-sized traditional one-storey brick red exterior in Dallas with a hip roof.
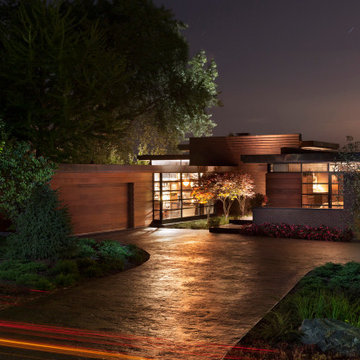
A tea pot, being a vessel, is defined by the space it contains, it is not the tea pot that is important, but the space.
Crispin Sartwell
Located on a lake outside of Milwaukee, the Vessel House is the culmination of an intense 5 year collaboration with our client and multiple local craftsmen focused on the creation of a modern analogue to the Usonian Home.
As with most residential work, this home is a direct reflection of it’s owner, a highly educated art collector with a passion for music, fine furniture, and architecture. His interest in authenticity drove the material selections such as masonry, copper, and white oak, as well as the need for traditional methods of construction.
The initial diagram of the house involved a collection of embedded walls that emerge from the site and create spaces between them, which are covered with a series of floating rooves. The windows provide natural light on three sides of the house as a band of clerestories, transforming to a floor to ceiling ribbon of glass on the lakeside.
The Vessel House functions as a gallery for the owner’s art, motorcycles, Tiffany lamps, and vintage musical instruments – offering spaces to exhibit, store, and listen. These gallery nodes overlap with the typical house program of kitchen, dining, living, and bedroom, creating dynamic zones of transition and rooms that serve dual purposes allowing guests to relax in a museum setting.
Through it’s materiality, connection to nature, and open planning, the Vessel House continues many of the Usonian principles Wright advocated for.
Overview
Oconomowoc, WI
Completion Date
August 2015
Services
Architecture, Interior Design, Landscape Architecture
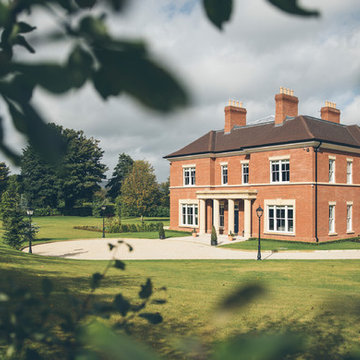
Front Elevation
This is an example of an expansive traditional three-storey brick red house exterior in Belfast with a hip roof and a tile roof.
This is an example of an expansive traditional three-storey brick red house exterior in Belfast with a hip roof and a tile roof.
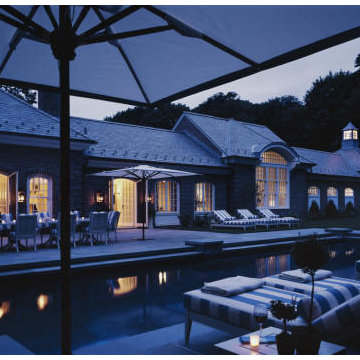
The new Garage and entertainment wing blends References to stables overlayed on a more formal composition. At center is a large art gallery, with the new 4 car garage to the right and the new changing rooms and party room to the right, facing the swimming pool. The materials are brick and slate, with bluestone paving on the terrace.
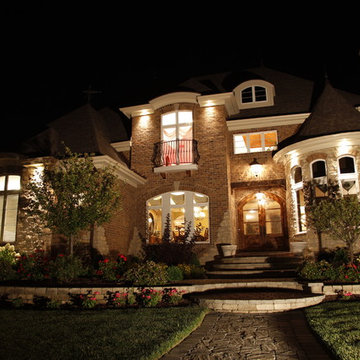
This photo was taken at DJK Custom Homes former model home in Stewart Ridge of Plainfield, Illinois.
This is an example of a large traditional three-storey brick red exterior in Chicago with a clipped gable roof.
This is an example of a large traditional three-storey brick red exterior in Chicago with a clipped gable roof.
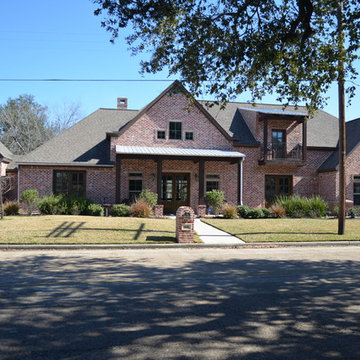
This is an example of a transitional two-storey brick red exterior in Houston.
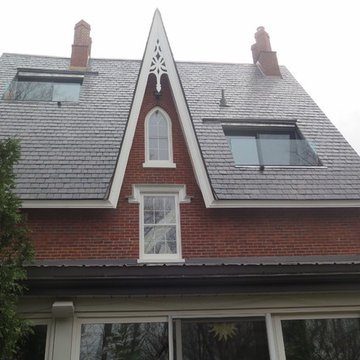
Photo of a mid-sized traditional three-storey brick red house exterior in Toronto with a gable roof and a tile roof.
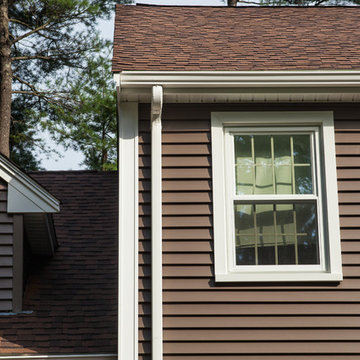
Clapboard-style vinyl siding with flat window casings and burnt sienna roof.
Red exterior in Providence with vinyl siding.
Red exterior in Providence with vinyl siding.
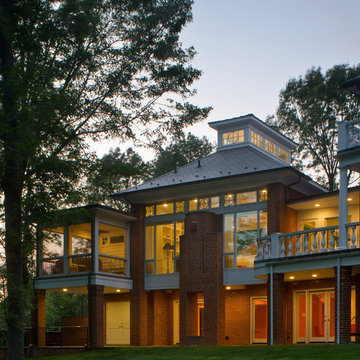
Looking up to the master bedroom addition from the rear at dusk.
John Magor
This is an example of a large transitional two-storey brick red exterior in Richmond with a gable roof.
This is an example of a large transitional two-storey brick red exterior in Richmond with a gable roof.
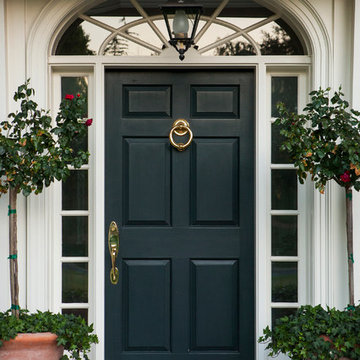
SoCal Contractor- Construction
Lori Dennis Inc- Interior Design
Mark Tanner-Photography
Photo of an expansive traditional two-storey brick red exterior in San Diego with a gambrel roof.
Photo of an expansive traditional two-storey brick red exterior in San Diego with a gambrel roof.
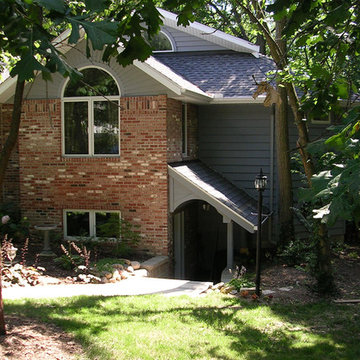
S.F. Pauli Builders, Inc.
Mid-sized traditional two-storey red exterior in Chicago with mixed siding and a hip roof.
Mid-sized traditional two-storey red exterior in Chicago with mixed siding and a hip roof.
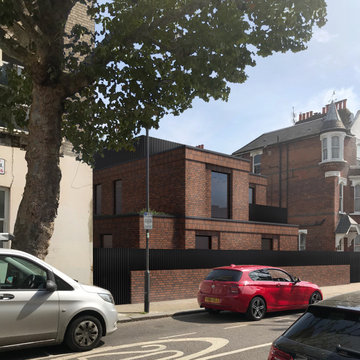
Street elevation of a stunning new build residential development in West London, comprising of 5 new-build flats. The red brick exterior relates to its' surroundings and sits well within the context, whilst internally every flat is equipped with generous private amenity spaces and the highest quality of materials and space planning.
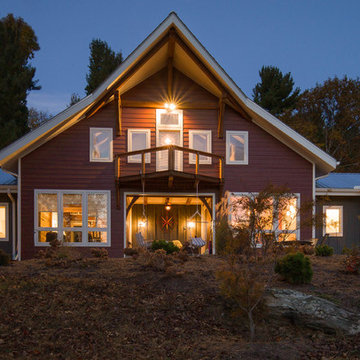
Photo of a large traditional two-storey red house exterior in Other with wood siding, a hip roof and a metal roof.
Red Exterior Design Ideas
8
