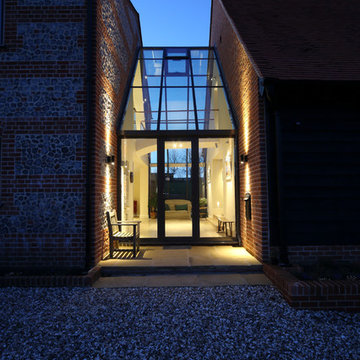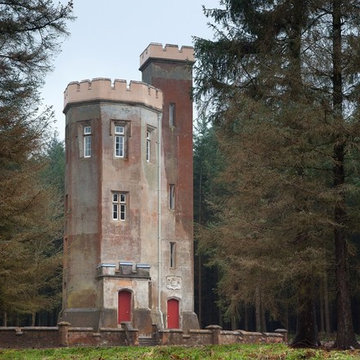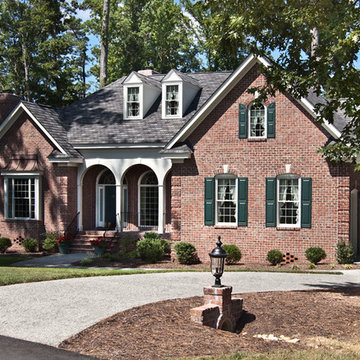Red Exterior Design Ideas
Refine by:
Budget
Sort by:Popular Today
81 - 100 of 1,294 photos
Item 1 of 3
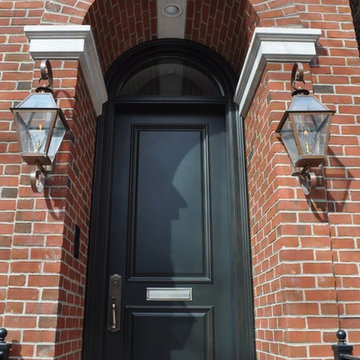
Chicago Architect, Chicago Old Town, North Shore Architect, John Toniolo Architect, Jeff Harting, Custom Home
Inspiration for an expansive traditional three-storey brick red exterior in Chicago with a flat roof.
Inspiration for an expansive traditional three-storey brick red exterior in Chicago with a flat roof.
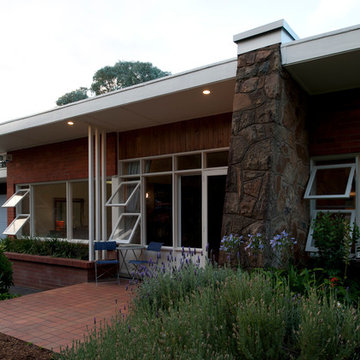
Cameron Bloom
Inspiration for a contemporary one-storey brick red exterior in Canberra - Queanbeyan with a flat roof.
Inspiration for a contemporary one-storey brick red exterior in Canberra - Queanbeyan with a flat roof.
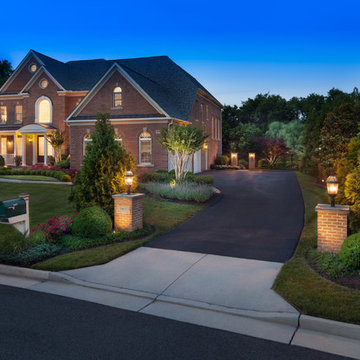
Our client desired a diversely landscaped environment with natural stone and an expansive deck across the rear of the home. The existing landscape consisted of randomized plantings and the client desired to transplant all of the plant material throughout the rear of the property. The current plant palate reflects the client's love for having a diversity of plants. Extensive landscape lighting was used for accenting both hardscape and softscape features. We created increased privacy from the adjacent neighbor and fenced the rear of the property. Simplistic water features were also desired by the client. The client drove many of the "wants".
The client did not want to use masonry retaining walls, so strictly boulders were used to hold back soil and create different spaces in the rear landscape. The deck steps were a challenge due to the HOA not allowing them to protrude from the side of the home. Part of the property was an RPA (Resource Protected Area).
Photography: Morgan Howarth. Landscape Architect: Howard Cohen, Surrounds Inc.
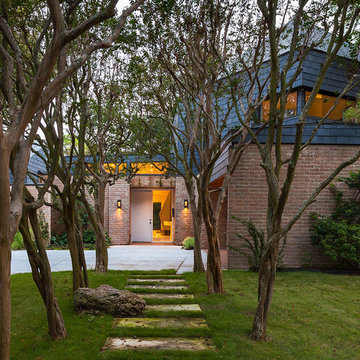
This walkway passes through the crepe myrtles at the front of the house. The brick is the older structure of the 1950's home while the grey shingles indicate the modern elements of the addition. Stepping stones guide the way to the front door.
Photo: Ryan Farnau
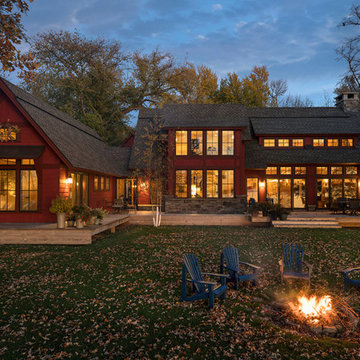
Photos by Spacecrafting Photography
Inspiration for a mid-sized contemporary two-storey red house exterior in Minneapolis with wood siding, a gable roof and a shingle roof.
Inspiration for a mid-sized contemporary two-storey red house exterior in Minneapolis with wood siding, a gable roof and a shingle roof.
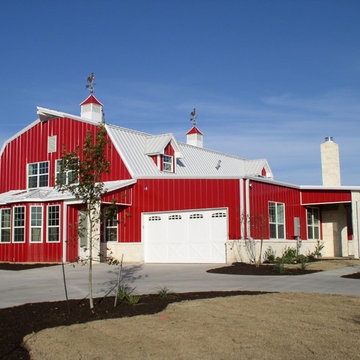
Inspiration for an expansive two-storey red exterior in Dallas with mixed siding and a gambrel roof.
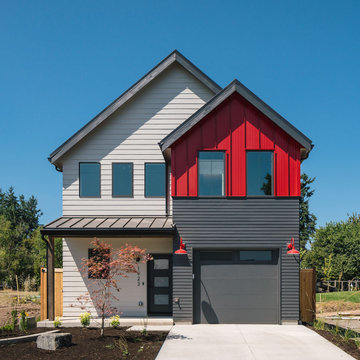
We added a bold siding to this home as a nod to the red barns. We love that it sets this home apart and gives it unique characteristics while also being modern and luxurious.
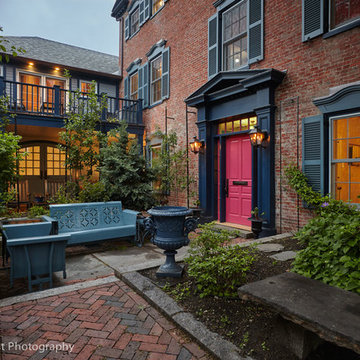
Greg West Photography
Large eclectic three-storey brick red exterior in Boston with a hip roof and a shingle roof.
Large eclectic three-storey brick red exterior in Boston with a hip roof and a shingle roof.
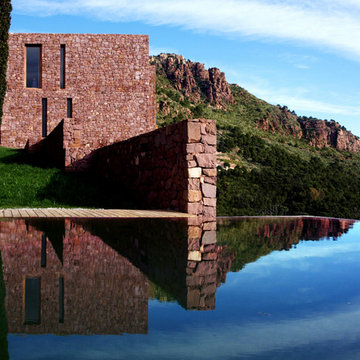
Ramón Esteve
Expansive contemporary two-storey red exterior in Valencia with stone veneer and a flat roof.
Expansive contemporary two-storey red exterior in Valencia with stone veneer and a flat roof.
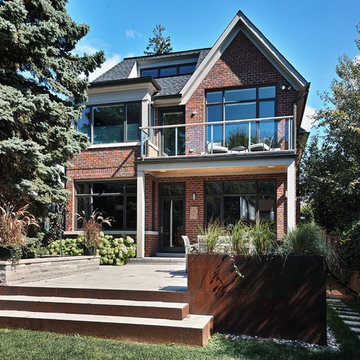
The back of the home reflects a more open and modern sensibility.
Graham Marshall Photography
Design ideas for a mid-sized transitional two-storey brick red house exterior in Toronto with a gable roof and a shingle roof.
Design ideas for a mid-sized transitional two-storey brick red house exterior in Toronto with a gable roof and a shingle roof.
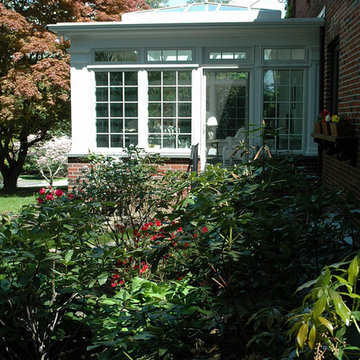
We used Andersen windows and doors, specifically 400 series with Low-E-4 insulated glass.
Large traditional two-storey brick red exterior in Providence.
Large traditional two-storey brick red exterior in Providence.
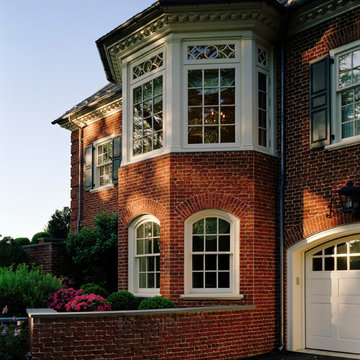
Charles Hilton Architects
Photography: Woodruff Brown
This is an example of a traditional three-storey brick red exterior in New York.
This is an example of a traditional three-storey brick red exterior in New York.
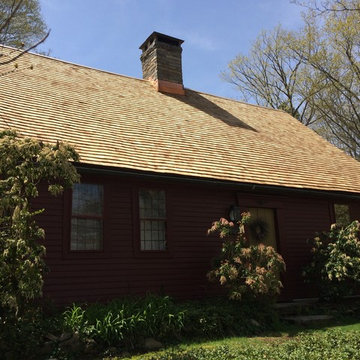
A historic Saltbox-style Farmhouse erected in 1779, we recommended and installed 3,000 square feet of G&R Red Western Cedar on this expansive residence. This material is very consistent with roofs from this era. We flashed all valleys, vents and chimneys with era-appropriate soldered copper.
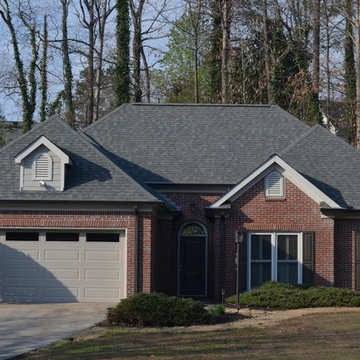
Roof Replacement in Cumming GA
Shingle: Certainteed Landmark Lifetime Architectural
Color: Colonial Slate
This is an example of a mid-sized traditional one-storey brick red house exterior in Atlanta with a gable roof and a shingle roof.
This is an example of a mid-sized traditional one-storey brick red house exterior in Atlanta with a gable roof and a shingle roof.
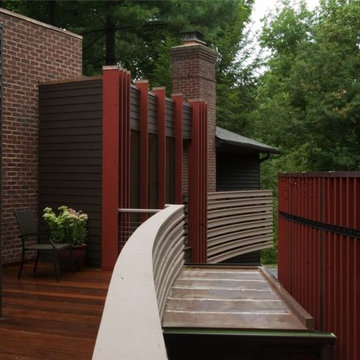
Inspiration for a large asian two-storey red house exterior in DC Metro with mixed siding and a flat roof.
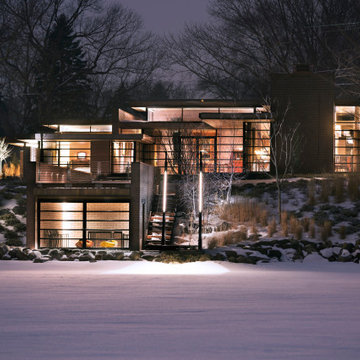
A tea pot, being a vessel, is defined by the space it contains, it is not the tea pot that is important, but the space.
Crispin Sartwell
Located on a lake outside of Milwaukee, the Vessel House is the culmination of an intense 5 year collaboration with our client and multiple local craftsmen focused on the creation of a modern analogue to the Usonian Home.
As with most residential work, this home is a direct reflection of it’s owner, a highly educated art collector with a passion for music, fine furniture, and architecture. His interest in authenticity drove the material selections such as masonry, copper, and white oak, as well as the need for traditional methods of construction.
The initial diagram of the house involved a collection of embedded walls that emerge from the site and create spaces between them, which are covered with a series of floating rooves. The windows provide natural light on three sides of the house as a band of clerestories, transforming to a floor to ceiling ribbon of glass on the lakeside.
The Vessel House functions as a gallery for the owner’s art, motorcycles, Tiffany lamps, and vintage musical instruments – offering spaces to exhibit, store, and listen. These gallery nodes overlap with the typical house program of kitchen, dining, living, and bedroom, creating dynamic zones of transition and rooms that serve dual purposes allowing guests to relax in a museum setting.
Through it’s materiality, connection to nature, and open planning, the Vessel House continues many of the Usonian principles Wright advocated for.
Overview
Oconomowoc, WI
Completion Date
August 2015
Services
Architecture, Interior Design, Landscape Architecture
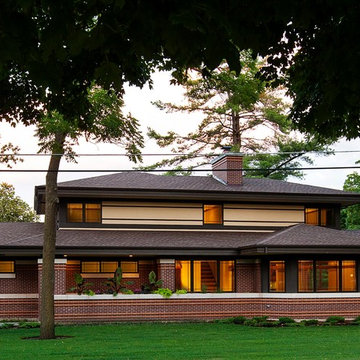
West Studio Architects & Construction Services, Stephen Jaskowiak, ALA Principal Architect, Photos by Lane Cameron
Design ideas for a mid-sized asian two-storey brick red house exterior in Chicago with a hip roof and a shingle roof.
Design ideas for a mid-sized asian two-storey brick red house exterior in Chicago with a hip roof and a shingle roof.
Red Exterior Design Ideas
5
