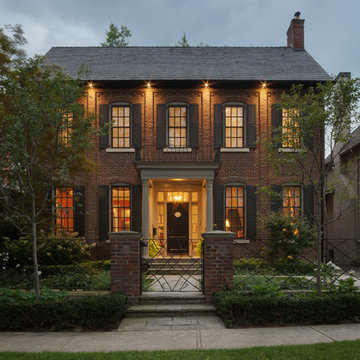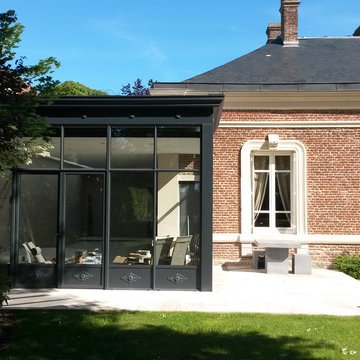Red Exterior Design Ideas
Refine by:
Budget
Sort by:Popular Today
61 - 80 of 1,294 photos
Item 1 of 3
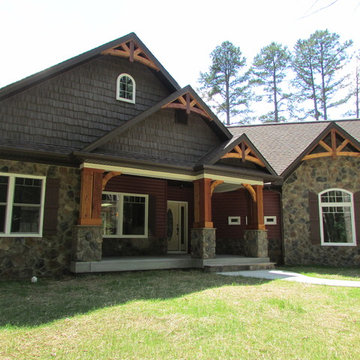
Rustic Cottage set on a wooded lot and rich with unique touches inside and out.
This is an example of a country one-storey red exterior in Other with mixed siding.
This is an example of a country one-storey red exterior in Other with mixed siding.
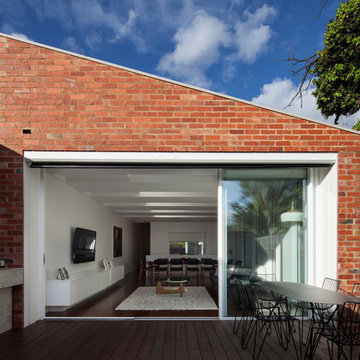
Photos ©Tatjana Plitt.
Architect: Mostaghim & Associates
Design ideas for a contemporary one-storey brick red exterior in Melbourne with a shed roof.
Design ideas for a contemporary one-storey brick red exterior in Melbourne with a shed roof.
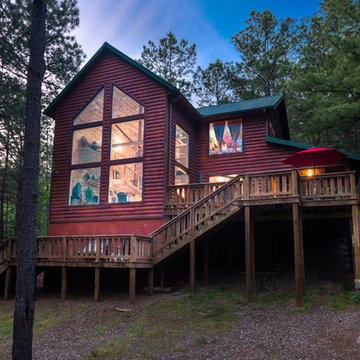
"Robertson's Retreat" cabin managed by Cabins in Broken Bow. Oklahoma. (2013) Jason Wallace Photography
Design ideas for a country two-storey red exterior in Oklahoma City with wood siding.
Design ideas for a country two-storey red exterior in Oklahoma City with wood siding.
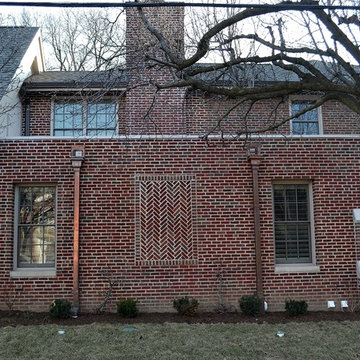
This is the Mud Rm addition on the west side of the house.
It is a brick veneer over 6 inch cmu with a limestone coping. The copper scuppers and downspouts and the masonry detailing give it a sophisticated finished appearance.
The wood lattice structure encloses the AC exterior units.
Chris Marshall
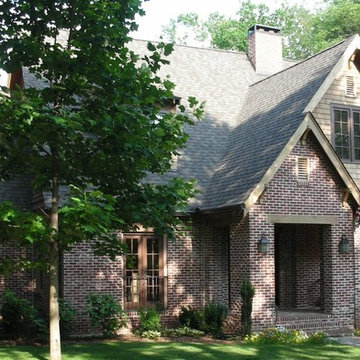
Design ideas for a large traditional two-storey brick red house exterior in Nashville with a gable roof and a shingle roof.
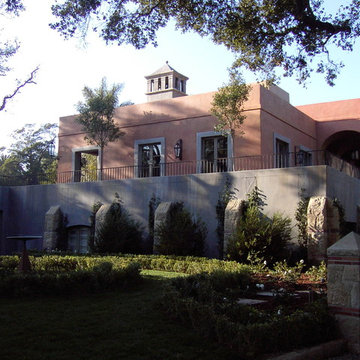
Exterior Patina
This is an example of a large mediterranean three-storey stucco red exterior in San Francisco with a flat roof.
This is an example of a large mediterranean three-storey stucco red exterior in San Francisco with a flat roof.
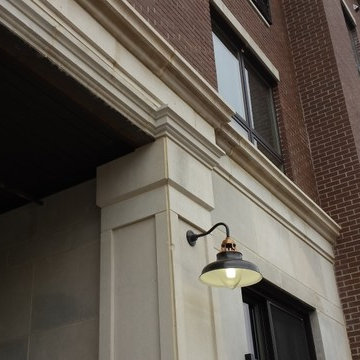
The entryways to the apartments are clad with smooth cut limestone panels accented with goose-neck lighting fixtures.
This is an example of a mid-sized traditional three-storey brick red exterior in Indianapolis with a flat roof.
This is an example of a mid-sized traditional three-storey brick red exterior in Indianapolis with a flat roof.
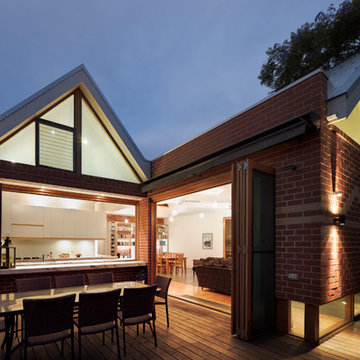
The internal living spaces expand into the courtyard for seamless indoor / outdoor living. Photo by Peter Bennetts
Inspiration for a mid-sized contemporary one-storey brick red exterior in Melbourne with a gable roof.
Inspiration for a mid-sized contemporary one-storey brick red exterior in Melbourne with a gable roof.
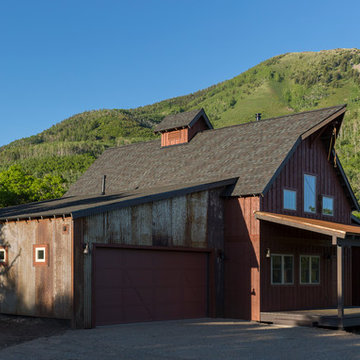
Photos credited to Imagesmith- Scott Smith
Weekend get-a-way or summer cabin? Do you desire a rustic barn interior ‘feel’ without the expense that most reclaimed products produce.
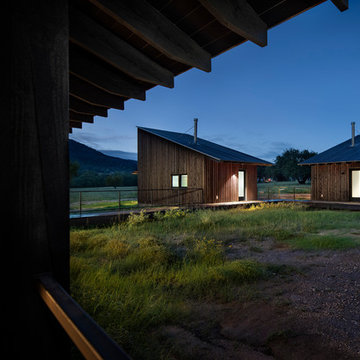
guest cabins linked to main house by wooden walkway. Photo by Paul Finkel.
Small country two-storey red house exterior in Austin with wood siding, a shed roof and a metal roof.
Small country two-storey red house exterior in Austin with wood siding, a shed roof and a metal roof.
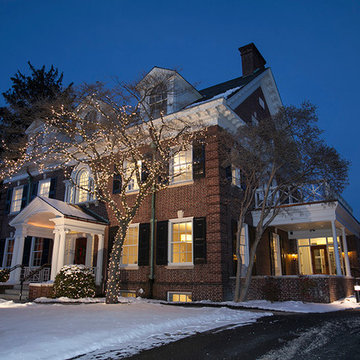
Toby Richards Photography www.tobyrichardsphoto.com
Mid-sized traditional two-storey brick red exterior in Other.
Mid-sized traditional two-storey brick red exterior in Other.
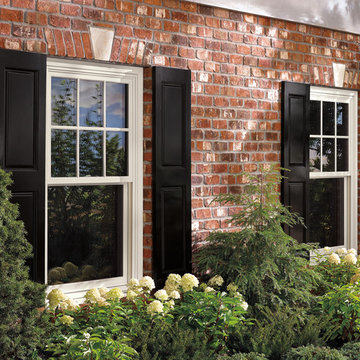
Frame-in-frame design is precision built to your unique window opening. Made with Ultrex, a patented pultruded fiberglass. Integrity from Marvin replacement window. Photo by Integrity from Marvin Windows.
This window’s frame-in-frame design is precision built to your unique window opening, allowing for a clean replacement without disturbing the existing interior or exterior trim of your home. Rich pine interiors are complemented by Ultrex® pultruded fiberglass exteriors and a wide array of options for superior performance and durability that blend seamlessly with your home design.
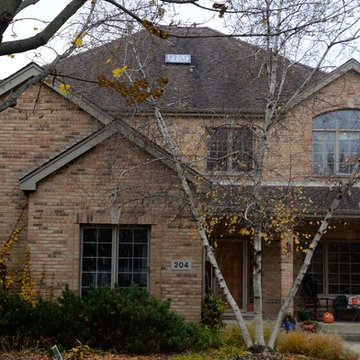
New Construction Single Family Residence
West Columbia Street - Elmurst, IL
Thomas Knapp, Architect
TR Knapp Architects
Design ideas for a large traditional two-storey brick red house exterior in Chicago with a gable roof and a shingle roof.
Design ideas for a large traditional two-storey brick red house exterior in Chicago with a gable roof and a shingle roof.
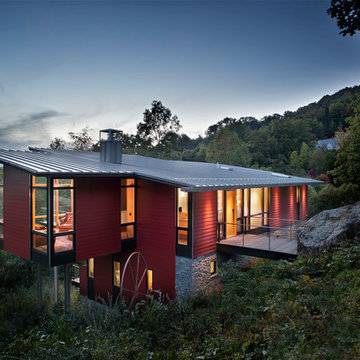
David Dietrich
Photo of a contemporary two-storey red house exterior in Charlotte with a shed roof, wood siding and a metal roof.
Photo of a contemporary two-storey red house exterior in Charlotte with a shed roof, wood siding and a metal roof.
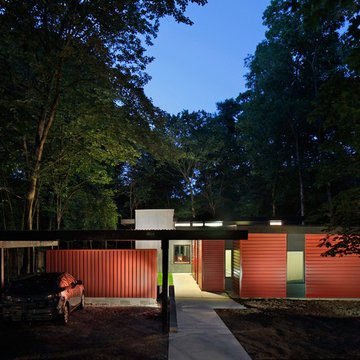
This is an example of a modern one-storey red exterior in Raleigh with metal siding.
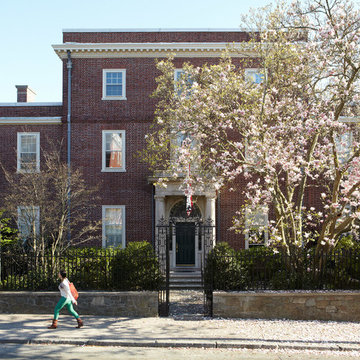
Photo of a traditional three-storey brick red house exterior in Other with a flat roof.
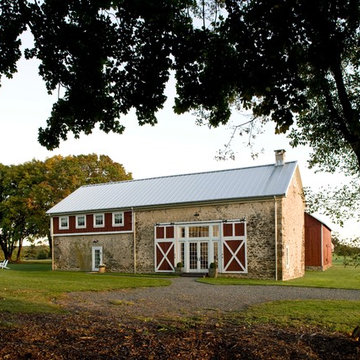
John Bessler for Traditional Home
Design ideas for a country one-storey red exterior in New York with stone veneer and a gable roof.
Design ideas for a country one-storey red exterior in New York with stone veneer and a gable roof.
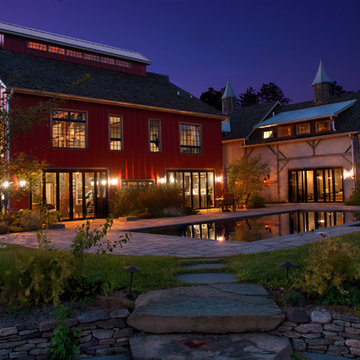
photo by Katrina Mojzesz http://www.topkatphoto.com
Design ideas for a large country two-storey red exterior in Philadelphia with metal siding and a gable roof.
Design ideas for a large country two-storey red exterior in Philadelphia with metal siding and a gable roof.
Red Exterior Design Ideas
4
