Red Exterior Design Ideas with a Red Roof
Refine by:
Budget
Sort by:Popular Today
121 - 140 of 175 photos
Item 1 of 3
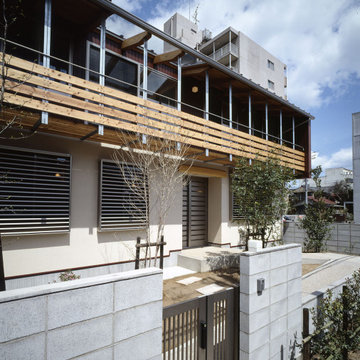
This is an example of a small two-storey red house exterior in Other with a gable roof, a metal roof, a red roof, metal siding and board and batten siding.
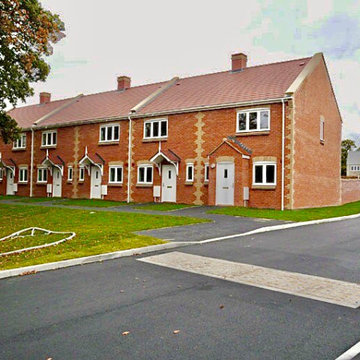
Expansive transitional two-storey brick red townhouse exterior in Wiltshire with a hip roof, a tile roof and a red roof.
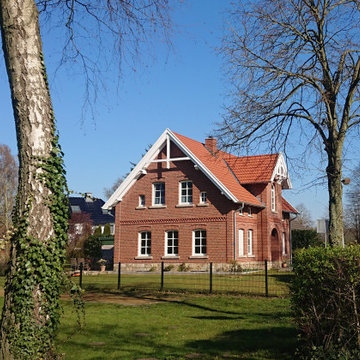
Inspiration for a country brick red house exterior in Other with a gable roof, a tile roof and a red roof.
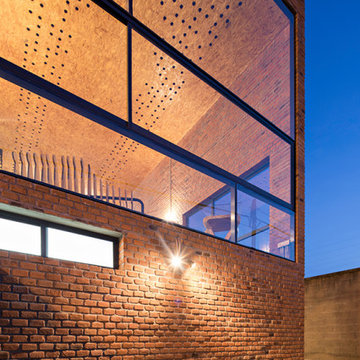
Sol 25 was designed under the premise that form and configuration of architectural space influence the users experience and behavior. Consequently, the house layout explores how to create an authentic experience for the inhabitant by challenging the standard layouts of residential programming. For the desired outcome, 3 main principles were followed: direct integration with nature in private spaces, visual integration with the adjacent nature reserve in the social areas, and social integration through wide open spaces in common areas.
In addition, a distinct architectural layout is generated, as the ground floor houses two bedrooms, a garden and lobby. The first level houses the main bedroom and kitchen, all in an open plan concept with double height, where the user can enjoy the view of the green areas. On the second level there is a loft with a studio, and to use the roof space, a roof garden was designed where one can enjoy an outdoor environment with interesting views all around.
Sol 25 maintains an industrial aesthetic, as a hybrid between a house and a loft, achieving wide spaces with character. The materials used were mostly exposed brick and glass, which when conjugated create cozy spaces in addition to requiring low maintenance.
The interior design was another key point in the project, as each of the woodwork, fixtures and fittings elements were specially designed. Thus achieving a personalized and unique environment.
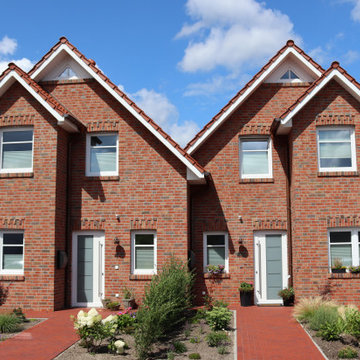
Doppelhaushälfte im Landkreis Ammerland
Photo of a red exterior with a red roof.
Photo of a red exterior with a red roof.
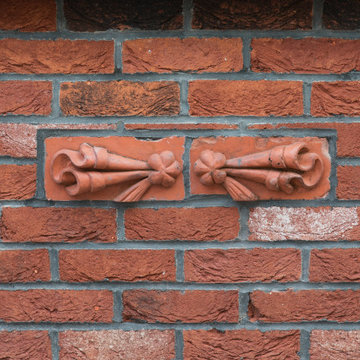
Inspiration for a transitional brick red house exterior in Sussex with a tile roof and a red roof.
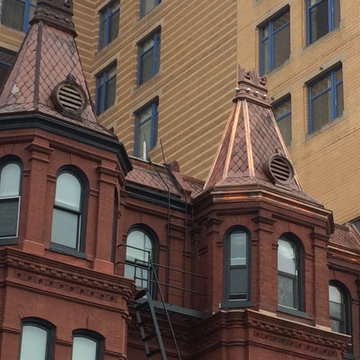
Photo of a small traditional brick red townhouse exterior in DC Metro with four or more storeys, a flat roof, a shingle roof and a red roof.
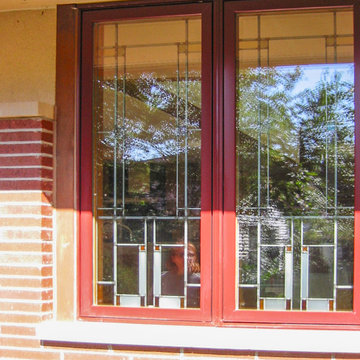
Prairie style windows with red exterior cladding and art glass window elements
Photo of a large contemporary two-storey brick red house exterior in Chicago with a hip roof, a shingle roof and a red roof.
Photo of a large contemporary two-storey brick red house exterior in Chicago with a hip roof, a shingle roof and a red roof.
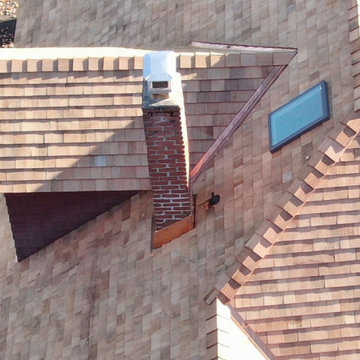
Overhead view, including chimney flashing, of a new Western Red cedar wood roof on this historic 1909 residence; part of the Branford (CT) Center Historic District. This expansive project involved a full rip of the existing asphalt roof, preparing the roof deck with vapor barrier and ice & water barrier, and then installing 3,000 square feet of perfection cedar shingles coupled with copper flashing for valleys and protrusions.

Big exterior repair and tlc work in Cobham Kt11 commissioned by www.midecor.co.uk - work done mainly from ladder due to vast elements around home. Dust free sanded, primed and decorated by hand painting skill. Fully protected and bespoke finish provided.
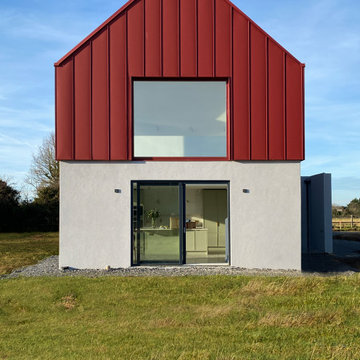
Modern form two storey with red metal cladding
This is an example of a large modern two-storey red house exterior in Dublin with metal siding, a gable roof, a metal roof and a red roof.
This is an example of a large modern two-storey red house exterior in Dublin with metal siding, a gable roof, a metal roof and a red roof.
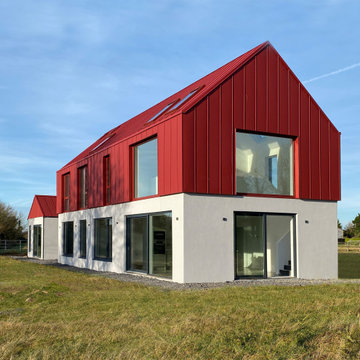
Modern form two storey with red metal cladding
Inspiration for a large modern two-storey red house exterior in Dublin with metal siding, a gable roof, a metal roof and a red roof.
Inspiration for a large modern two-storey red house exterior in Dublin with metal siding, a gable roof, a metal roof and a red roof.
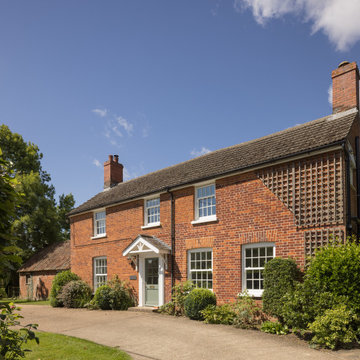
This is an example of a mid-sized traditional two-storey brick red house exterior in Cambridgeshire with a tile roof and a red roof.
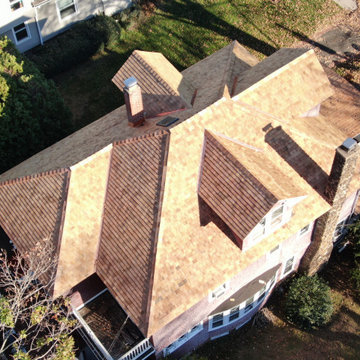
Overhead view of a new Western Red cedar wood roof on this historic 1909 residence; part of the Branford (CT) Center Historic District. This expansive project involved a full rip of the existing asphalt roof, preparing the roof deck with vapor barrier and ice & water barrier, and then installing 3,000 square feet of perfection cedar shingles coupled with copper flashing for valleys and protrusions.
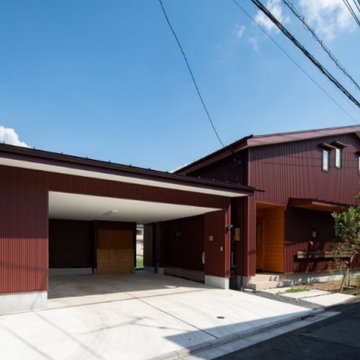
ガレージと建物を見る。
Small arts and crafts two-storey red house exterior in Other with wood siding, a gable roof, a metal roof, a red roof and clapboard siding.
Small arts and crafts two-storey red house exterior in Other with wood siding, a gable roof, a metal roof, a red roof and clapboard siding.
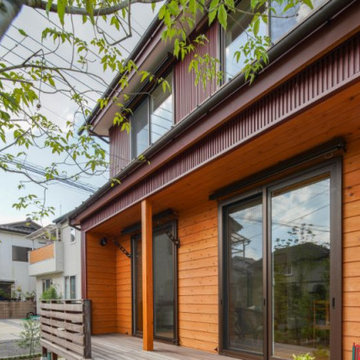
南より建物を見る。日射取得しやすい敷地である。夏は履き出し窓の上に付けたアウターシェードで、ウッドデッキを覆って照り返しを防いでいる。
Inspiration for a small arts and crafts two-storey red house exterior in Other with wood siding, a gable roof, a metal roof, a red roof and clapboard siding.
Inspiration for a small arts and crafts two-storey red house exterior in Other with wood siding, a gable roof, a metal roof, a red roof and clapboard siding.
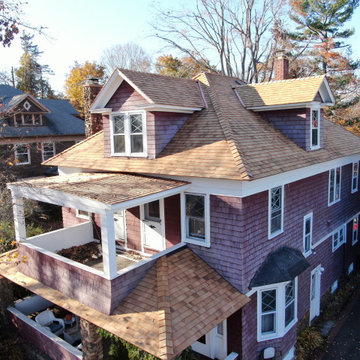
Front view of a new Western Red cedar wood roof on this historic 1909 residence; part of the Branford (CT) Center Historic District. This expansive project involved a full rip of the existing asphalt roof, preparing the roof deck with vapor barrier and ice & water barrier, and then installing 3,000 square feet of perfection cedar shingles coupled with copper flashing for valleys and protrusions.
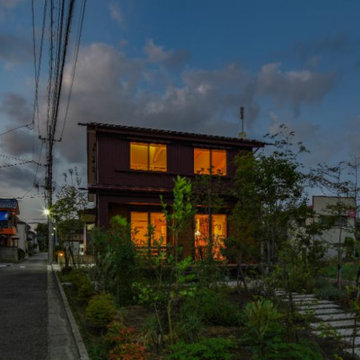
夜景
This is an example of a small arts and crafts two-storey red house exterior in Other with wood siding, a gable roof, a metal roof, a red roof and clapboard siding.
This is an example of a small arts and crafts two-storey red house exterior in Other with wood siding, a gable roof, a metal roof, a red roof and clapboard siding.
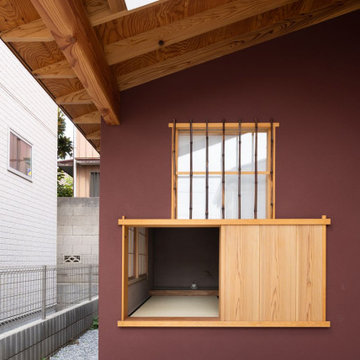
茶室の躙り口
写真:西川公朗
Inspiration for a small asian two-storey red house exterior in Other with a metal roof and a red roof.
Inspiration for a small asian two-storey red house exterior in Other with a metal roof and a red roof.
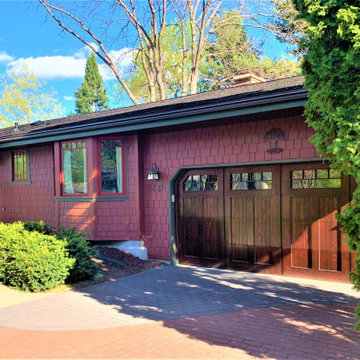
Components of this project included a new roof, gutters, soffit, and fascia.
Glenwood® Shingles are substantially thicker than standard asphalt shingles. In fact, they have 3 layers and have the highest impact resistance rating possible for shingles. This provides durability and an aesthetically pleasing look that resembles the look of cedar shakes.
LeafGuard® Brand Gutters have earned the prestigious Good Housekeeping Seal and are guaranteed never to clog.
TruVent® hidden vent soffit pulls in the air needed to work on your home's ventilation system without drawing attention to its source.
Red Exterior Design Ideas with a Red Roof
7