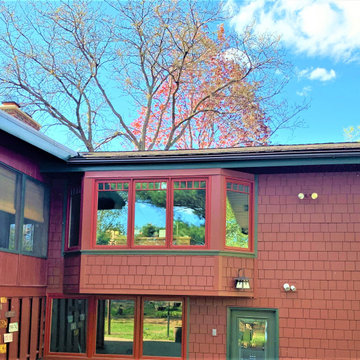Red Exterior Design Ideas with a Red Roof
Refine by:
Budget
Sort by:Popular Today
41 - 60 of 175 photos
Item 1 of 3
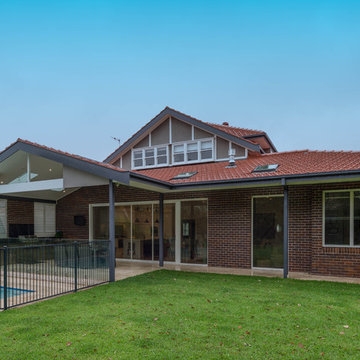
Inspiration for a transitional two-storey brick red house exterior in Other with a hip roof, a tile roof and a red roof.
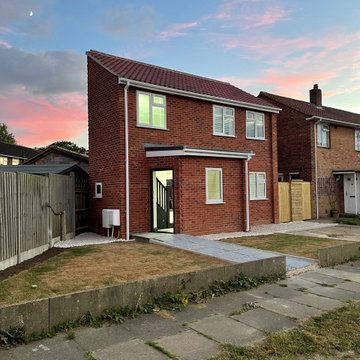
Photo of a mid-sized modern two-storey brick red house exterior in London with a gable roof, a tile roof and a red roof.
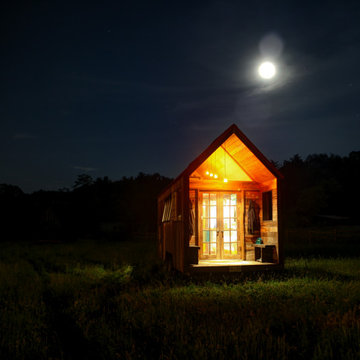
Small modern one-storey red exterior in Other with wood siding, a gable roof, a metal roof, a red roof and board and batten siding.
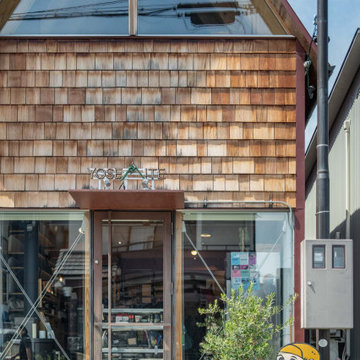
Design ideas for a small country two-storey red exterior in Other with metal siding, a gable roof, a metal roof and a red roof.
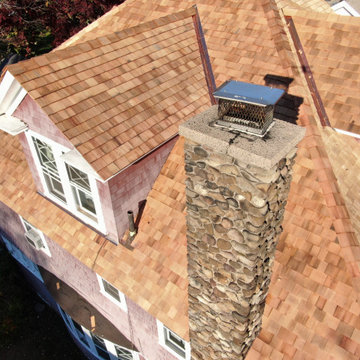
Side view of chimney, ridge caps, valley and protrusion flashing on a Western Red cedar wood roof installation for this historic 1909 residence; part of the Branford (CT) Center Historic District. This expansive project involved a full rip of the existing asphalt roof, preparing the roof deck with vapor barrier and ice & water barrier, and then installing 3,000 square feet of perfection cedar shingles coupled with copper flashing for valleys and protrusions.
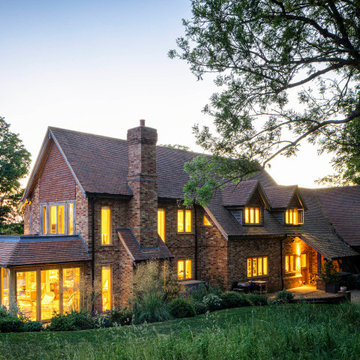
Photo of a country two-storey brick red house exterior in Hampshire with a tile roof and a red roof.
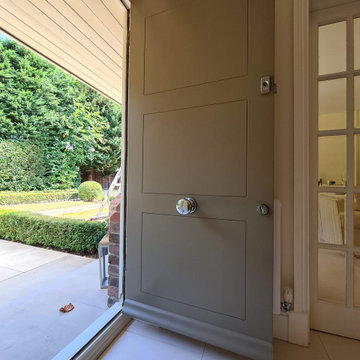
Big exterior repair and tlc work in Cobham Kt11 commissioned by www.midecor.co.uk - work done mainly from ladder due to vast elements around home. Dust free sanded, primed and decorated by hand painting skill. Fully protected and bespoke finish provided.
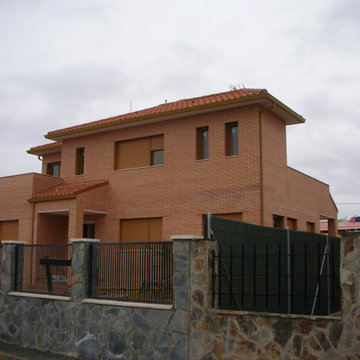
Ejecución de hoja exterior en cerramiento de fachada, de ladrillo cerámico cara vista perforado, color rojo, con junta de 1 cm de espesor de cemento blanco hidrófugo. Incluso parte proporcional de replanteo, nivelación y aplomado, mermas y roturas, enjarjes, elementos metálicos de conexión de las hojas y de soporte de la hoja exterior y anclaje al forjado u hoja interior, formación de dinteles, jambas y mochetas, ejecución de encuentros y puntos singulares y limpieza final de la fábrica ejecutada.
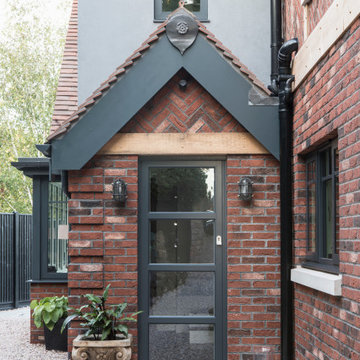
Photo of a transitional brick red house exterior in Sussex with a tile roof and a red roof.
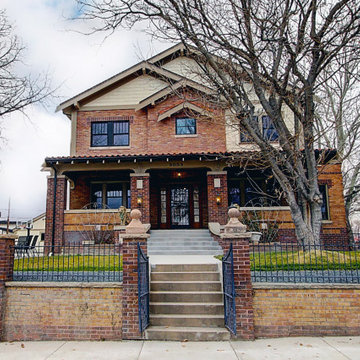
Maintaining the original brick and wrought iron gate, covered entry patio and parapet massing at the 1st floor, the addition strived to carry forward the Craftsman character by blurring the line between old and new through material choice, complex gable design, accent roofs and window treatment.
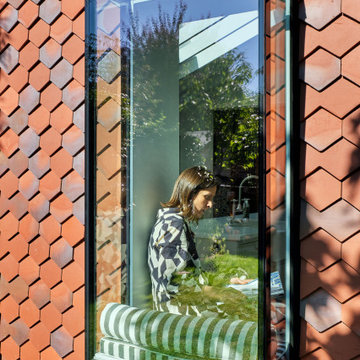
Photo of a contemporary adobe red townhouse exterior in London with a gable roof and a red roof.
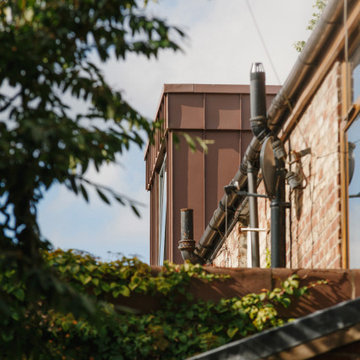
Located within the Whalley Range Conservation Area in Manchester, the project creates a new master bedroom suite whilst sensitively refurbishing the home throughout to create a light filled, refined and quiet home.
Externally the rear dormer extension references the deep red terracotta and brick synonymous to Manchester with pigmented red standing seam zinc to create an elegant extension.
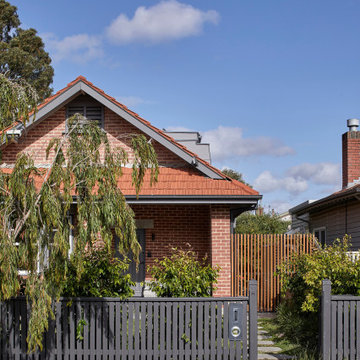
View from street
Photo of a large contemporary two-storey brick red house exterior in Melbourne with a gable roof, a tile roof and a red roof.
Photo of a large contemporary two-storey brick red house exterior in Melbourne with a gable roof, a tile roof and a red roof.
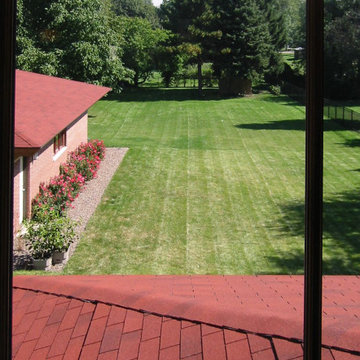
Prairie style home with roman brick with stucco, Cedar fascia and red shingle Bermuda styled roof
Inspiration for a large contemporary two-storey brick red house exterior in Chicago with a hip roof, a shingle roof and a red roof.
Inspiration for a large contemporary two-storey brick red house exterior in Chicago with a hip roof, a shingle roof and a red roof.
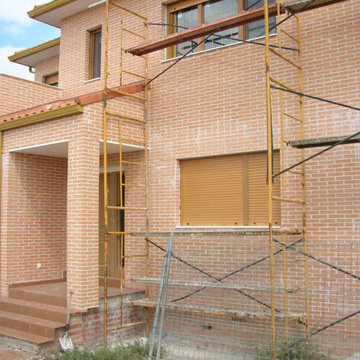
Ejecución de hoja exterior en cerramiento de fachada, de ladrillo cerámico cara vista perforado, color rojo, con junta de 1 cm de espesor de cemento blanco hidrófugo. Incluso parte proporcional de replanteo, nivelación y aplomado, mermas y roturas, enjarjes, elementos metálicos de conexión de las hojas y de soporte de la hoja exterior y anclaje al forjado u hoja interior, formación de dinteles, jambas y mochetas, ejecución de encuentros y puntos singulares y limpieza final de la fábrica ejecutada.
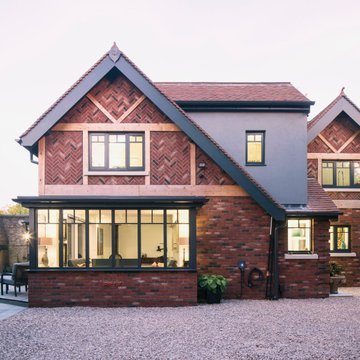
Design ideas for a transitional two-storey brick red house exterior in Sussex with a tile roof and a red roof.
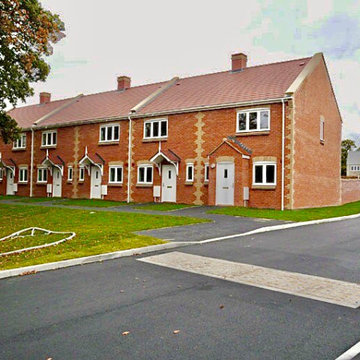
Expansive transitional two-storey brick red townhouse exterior in Wiltshire with a hip roof, a tile roof and a red roof.
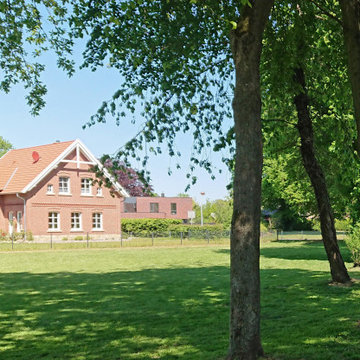
Photo of a country brick red house exterior in Other with a gable roof, a tile roof and a red roof.
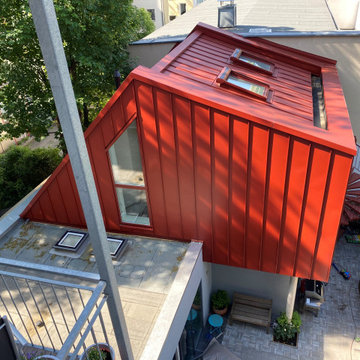
© FFM-ARCHITEKTEN. Markus Raupach
Design ideas for a small contemporary two-storey red exterior in Frankfurt with a red roof.
Design ideas for a small contemporary two-storey red exterior in Frankfurt with a red roof.
Red Exterior Design Ideas with a Red Roof
3
