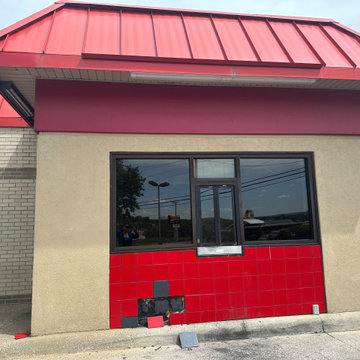Red Exterior Design Ideas with a Red Roof
Refine by:
Budget
Sort by:Popular Today
61 - 80 of 175 photos
Item 1 of 3
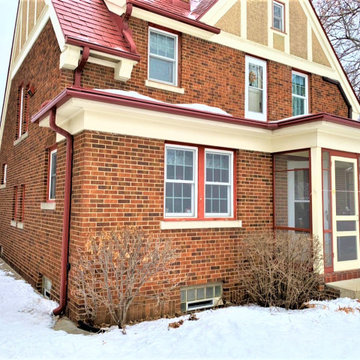
Wanting clog-free gutters that would divert water away from her 1930's era home, Jean chose to have our craftsmen install LeafGuard® Brand Gutters.
She appreciated that they were offered in red to match her home's brick siding.
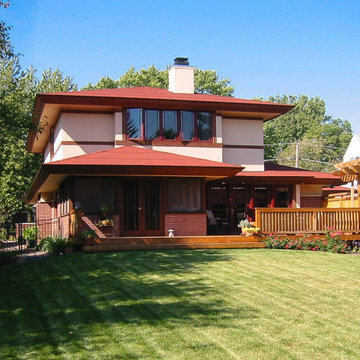
Prairie style home with roman brick with stucco, Cedar fascia and red shingle Bermuda styled roof
Large contemporary two-storey brick red house exterior in Chicago with a hip roof, a shingle roof and a red roof.
Large contemporary two-storey brick red house exterior in Chicago with a hip roof, a shingle roof and a red roof.
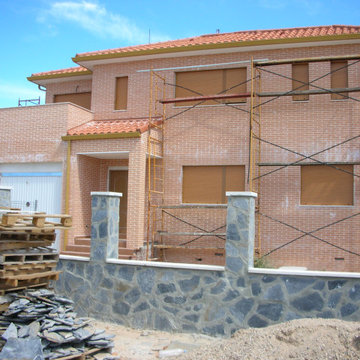
Ejecución de hoja exterior en cerramiento de fachada, de ladrillo cerámico cara vista perforado, color rojo, con junta de 1 cm de espesor de cemento blanco hidrófugo. Incluso parte proporcional de replanteo, nivelación y aplomado, mermas y roturas, enjarjes, elementos metálicos de conexión de las hojas y de soporte de la hoja exterior y anclaje al forjado u hoja interior, formación de dinteles, jambas y mochetas, ejecución de encuentros y puntos singulares y limpieza final de la fábrica ejecutada.
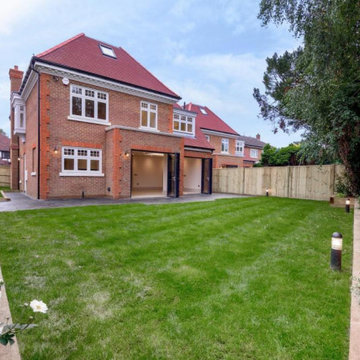
Design ideas for a large traditional three-storey brick red house exterior in Surrey with a hip roof, a tile roof and a red roof.
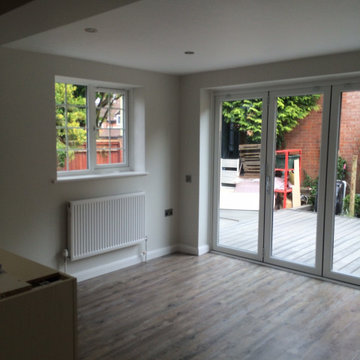
In just 11 weeks, our team transformed the property from a standard semi into a first class family home-come-care facility, comfortable and on-trend – many mod cons, easy to access and get around, inside and out.
Just the sort at which we excel: stripping the house back to basics and completely refurbishing including building a new single storey extension and undertaking a garage conversion to the main garage ground floor space and the garage roof space
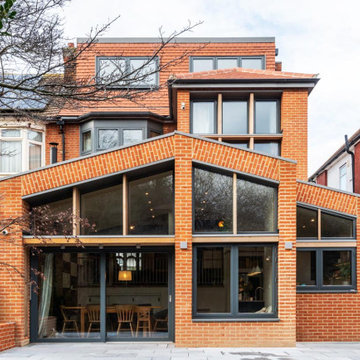
Garden extension exterior brie soleil solar shading detail to prevent overheating and maximise light and views on the souther facade. Part of the whole house extensions and a full refurbishment to a semi-detached house in East London.
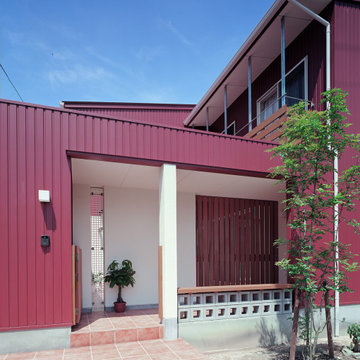
Mid-sized two-storey red house exterior in Other with a shed roof, a metal roof, a red roof, metal siding and board and batten siding.
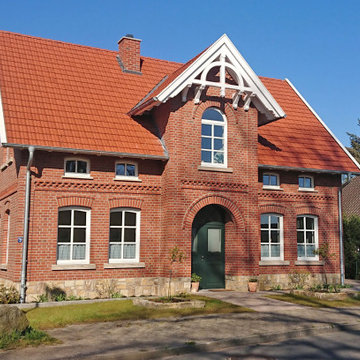
Inspiration for a country brick red house exterior with a gable roof, a tile roof and a red roof.
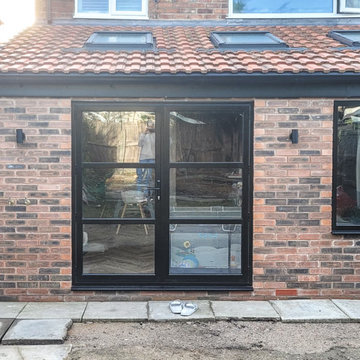
This modest rear extension in Liverpool is entering the final stages of construction. The key aims were to create a large open plan kitchen and dining area with access onto the rear garden and a picture window to allow for large amounts of natural daylighting. In addition a flat roof lean-to extension was also added to allow access down the side of the house and create space for a utility room and W/C.
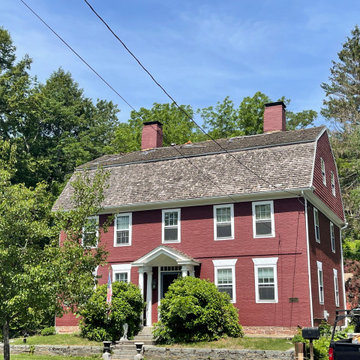
The BEFORE picture of the Gardner Carpenter House in Norwichtown, CT before we removed the existing roof to install a new western red cedar roof system.
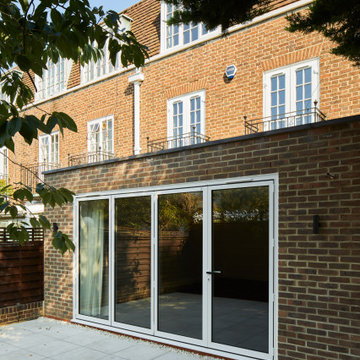
This is an example of a mid-sized traditional three-storey red townhouse exterior in London with a gambrel roof, a shingle roof and a red roof.
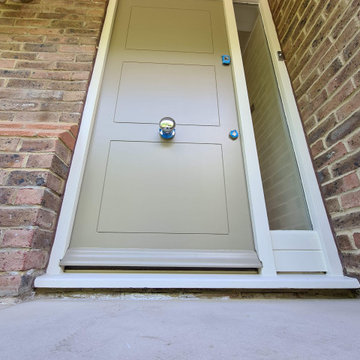
Big exterior repair and tlc work in Cobham Kt11 commissioned by www.midecor.co.uk - work done mainly from ladder due to vast elements around home. Dust free sanded, primed and decorated by hand painting skill. Fully protected and bespoke finish provided.
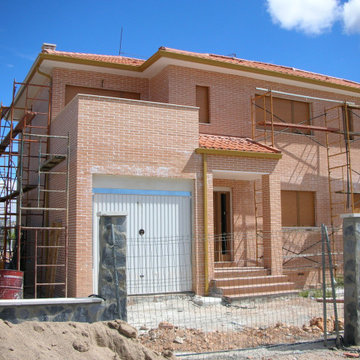
Ejecución de hoja exterior en cerramiento de fachada, de ladrillo cerámico cara vista perforado, color rojo, con junta de 1 cm de espesor de cemento blanco hidrófugo. Incluso parte proporcional de replanteo, nivelación y aplomado, mermas y roturas, enjarjes, elementos metálicos de conexión de las hojas y de soporte de la hoja exterior y anclaje al forjado u hoja interior, formación de dinteles, jambas y mochetas, ejecución de encuentros y puntos singulares y limpieza final de la fábrica ejecutada.
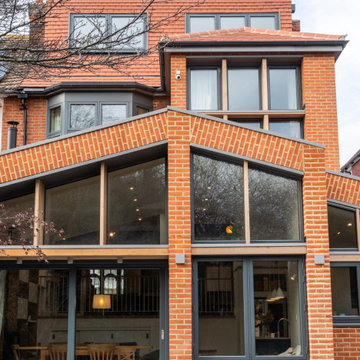
Garden extension exterior brie soleil solar shading detail to prevent overheating and maximise light and views on the souther facade. Part of the whole house extensions and a full refurbishment to a semi-detached house in East London.
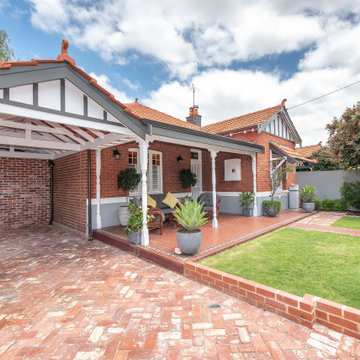
This is an example of a mid-sized midcentury one-storey red house exterior in Perth with a gable roof, a tile roof and a red roof.
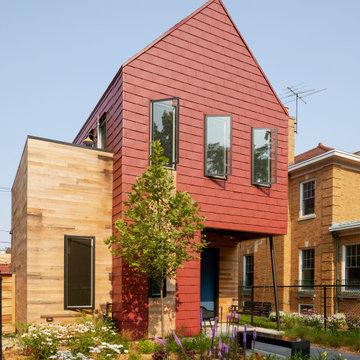
Inspiration for a mid-sized contemporary two-storey red house exterior in Chicago with metal siding, a gable roof, a metal roof, a red roof and shingle siding.
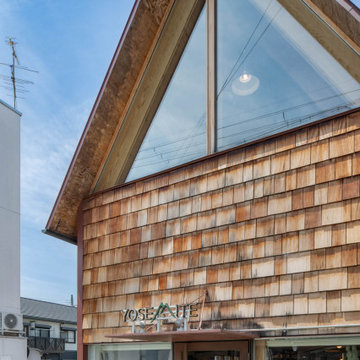
Inspiration for a small country two-storey red exterior in Other with metal siding, a gable roof, a metal roof and a red roof.
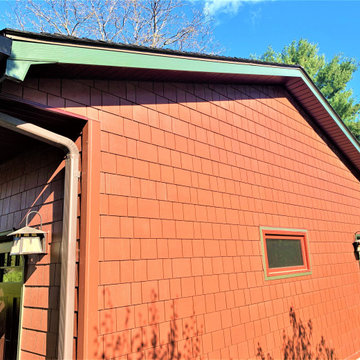
Components of this project included a new roof, gutters, soffit, and fascia.
Glenwood® Shingles are substantially thicker than standard asphalt shingles. In fact, they have 3 layers and have the highest impact resistance rating possible for shingles. This provides durability and an aesthetically pleasing look that resembles the look of cedar shakes.
LeafGuard® Brand Gutters have earned the prestigious Good Housekeeping Seal and are guaranteed never to clog.
TruVent® hidden vent soffit pulls in the air needed to work on your home's ventilation system without drawing attention to its source.

A tasteful side extension to a 1930s period property. The extension was designed to add symmetry to the massing of the existing house.
This is an example of a mid-sized arts and crafts two-storey brick red house exterior in Other with a hip roof, a tile roof and a red roof.
This is an example of a mid-sized arts and crafts two-storey brick red house exterior in Other with a hip roof, a tile roof and a red roof.
Red Exterior Design Ideas with a Red Roof
4
