Red Exterior Design Ideas with a Shingle Roof
Refine by:
Budget
Sort by:Popular Today
61 - 80 of 3,325 photos
Item 1 of 3

Design ideas for a large traditional three-storey brick red house exterior in Atlanta with a gambrel roof, a shingle roof, a brown roof and clapboard siding.
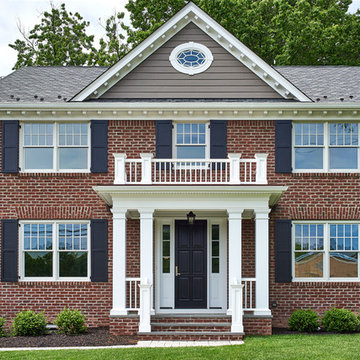
This is an example of a traditional two-storey brick red house exterior in New York with a gable roof and a shingle roof.
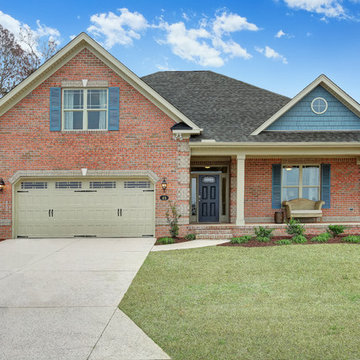
Traditional two-storey brick red house exterior in Other with a hip roof and a shingle roof.
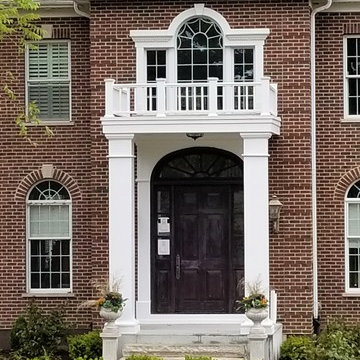
Photo of a large traditional two-storey brick red house exterior in Chicago with a hip roof and a shingle roof.
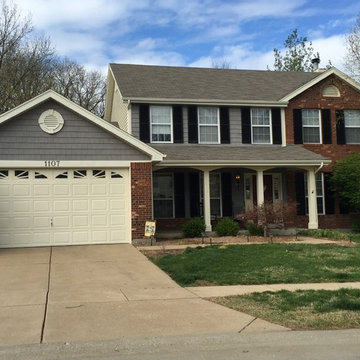
Inspiration for a large traditional two-storey brick red house exterior in St Louis with a gable roof and a shingle roof.
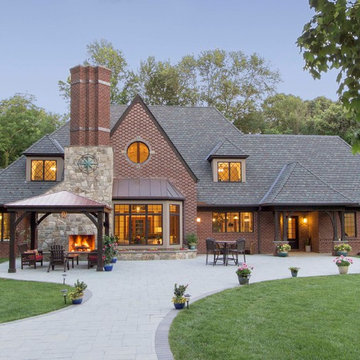
Photo of a large traditional two-storey brick red house exterior in DC Metro with a hip roof and a shingle roof.
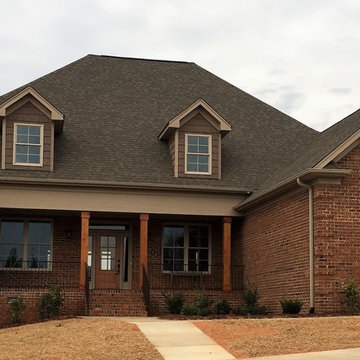
Design ideas for a mid-sized traditional two-storey brick red house exterior in Charlotte with a gable roof and a shingle roof.
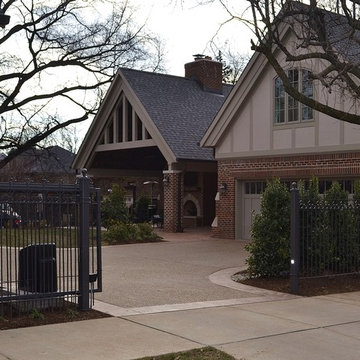
We added a new kitchen and covered terrace wing, and a bar and office wing onto an existing 1920's home. There's also a new mud rm and renovated family room. The rear terrace will have a vaulted roof that compliments the 2nd floor master bath addition on top of the existing garage.
A 1-1/2 story detached garage with a studio above was placed across from the attached garage to define the drive court and driveway entry..
Chris Marshall
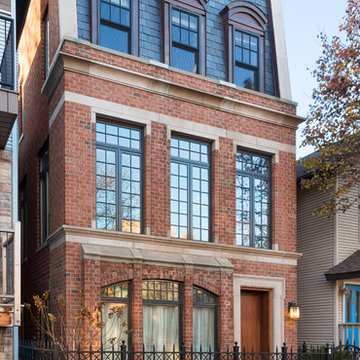
Inspiration for a large traditional three-storey brick red townhouse exterior in Chicago with a flat roof and a shingle roof.
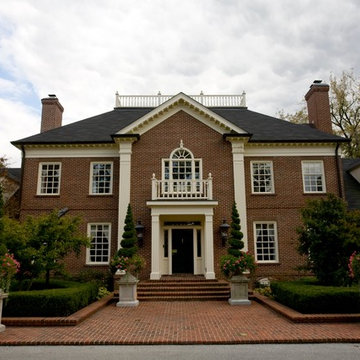
Jerry Butts-Photographer
This is an example of a large traditional two-storey brick red house exterior in Other with a hip roof and a shingle roof.
This is an example of a large traditional two-storey brick red house exterior in Other with a hip roof and a shingle roof.
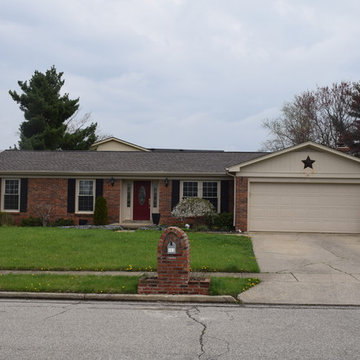
Small traditional one-storey brick red house exterior in Other with a gable roof and a shingle roof.
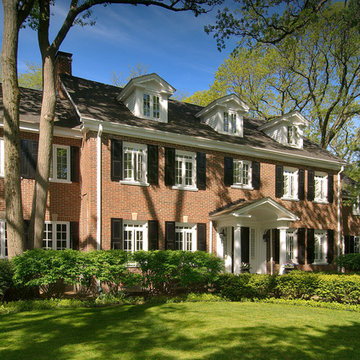
This is an example of a large traditional three-storey brick red house exterior in Chicago with a gable roof, a shingle roof and a grey roof.
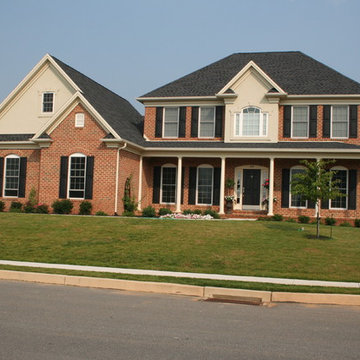
Inspiration for an expansive traditional two-storey brick red house exterior in DC Metro with a hip roof and a shingle roof.
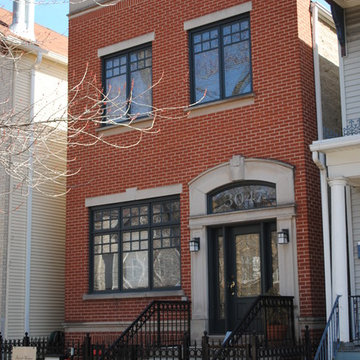
New Single Family Residence.
Thomas R. Knapp, Architect
Mayer Jeffers Gillespie, Architects
Inspiration for a small traditional two-storey brick red house exterior in Chicago with a shingle roof.
Inspiration for a small traditional two-storey brick red house exterior in Chicago with a shingle roof.
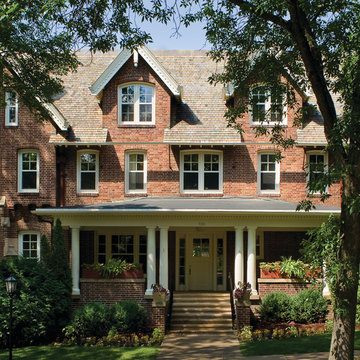
Marvin Windows and Doors
This is an example of an expansive traditional three-storey brick red house exterior in Other with a gable roof and a shingle roof.
This is an example of an expansive traditional three-storey brick red house exterior in Other with a gable roof and a shingle roof.
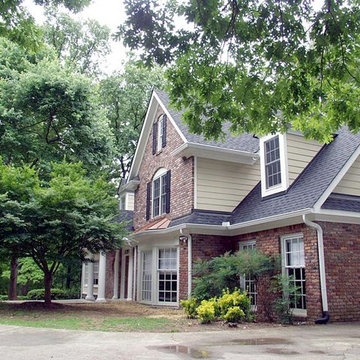
This house is a great example of how you can transform the tight and confined floor plan of a typical ranch into an open 2 story house. This project was completed 10 years ago, however the timeless space planning will be relevant for decades to come.
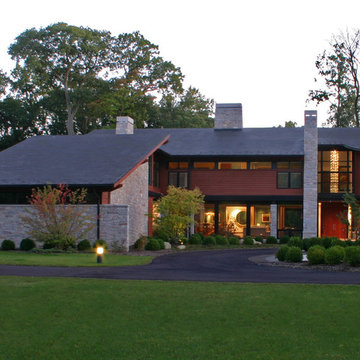
Designed for a family with four younger children, it was important that the house feel comfortable, open, and that family activities be encouraged. The study is directly accessible and visible to the family room in order that these would not be isolated from one another.
Primary living areas and decks are oriented to the south, opening the spacious interior to views of the yard and wooded flood plain beyond. Southern exposure provides ample internal light, shaded by trees and deep overhangs; electronically controlled shades block low afternoon sun. Clerestory glazing offers light above the second floor hall serving the bedrooms and upper foyer. Stone and various woods are utilized throughout the exterior and interior providing continuity and a unified natural setting.
A swimming pool, second garage and courtyard are located to the east and out of the primary view, but with convenient access to the screened porch and kitchen.
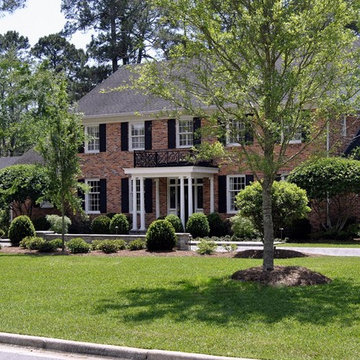
Inspiration for a large traditional three-storey brick red house exterior in Atlanta with a gable roof and a shingle roof.
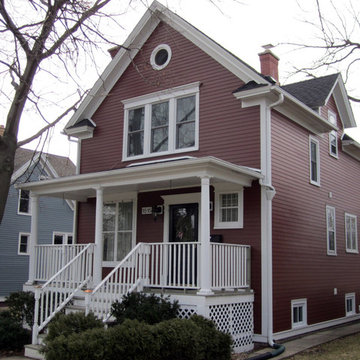
This Wilmette, IL Farm House Style Home was remodeled by Siding & Windows Group with James HardiePlank Select Cedarmill Lap Siding in ColorPlus Technology Color Countrylane Red and HardieTrim Smooth Boards in ColorPlus Technology Color Arctic White with top and bottom frieze boards. We remodeled the Front Entry Gate with White Wood Columns, White Wood Railing, HardiePlank Siding and installed a new Roof. Also installed Marvin Windows throughout the House.
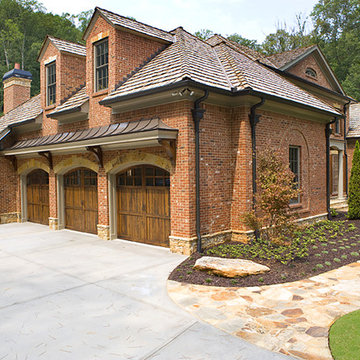
Photo of a large traditional two-storey brick red house exterior in Atlanta with a hip roof and a shingle roof.
Red Exterior Design Ideas with a Shingle Roof
4