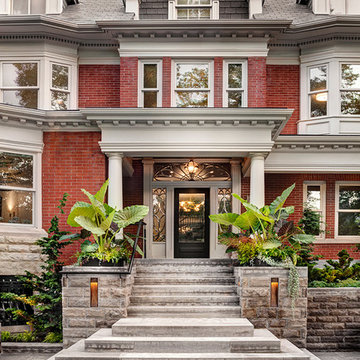Red Exterior Design Ideas with a Shingle Roof
Refine by:
Budget
Sort by:Popular Today
101 - 120 of 3,325 photos
Item 1 of 3
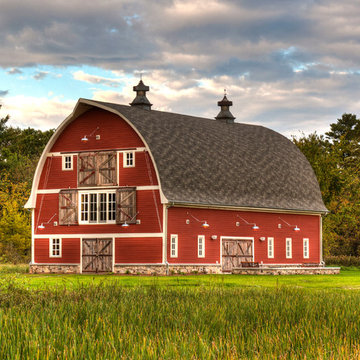
Photo of an expansive country three-storey red exterior in Minneapolis with vinyl siding, a shed roof and a shingle roof.
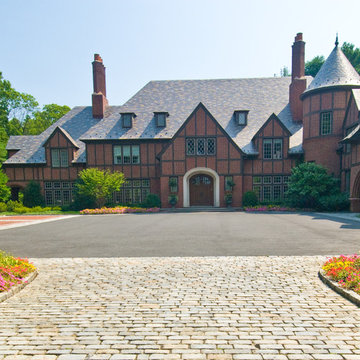
Photo of an expansive traditional three-storey brick red house exterior in New York with a hip roof and a shingle roof.
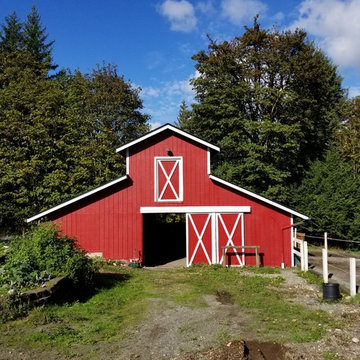
Fresh new barn red paint with white trim!
Photo of a mid-sized country one-storey red house exterior in Seattle with wood siding, a gable roof and a shingle roof.
Photo of a mid-sized country one-storey red house exterior in Seattle with wood siding, a gable roof and a shingle roof.
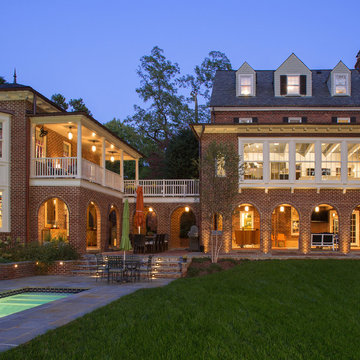
Our clients fell in love with their Georgian Colonial home when they first moved in, but knew they would need more space. After adding a swimming pool, they worked with Harry Braswell, Inc. to construct a series of three additions designed by Architect Scott McBroom, Robert Bentley Adams & Associates, P.C. A three-story addition to the main house included a master bedroom suite, library, and a wine cellar/cigar room for entertaining. A second rear addition enlarged the kitchen and added a large family room. A connected pool house completed the expansion.
Photography: Greg Hadley
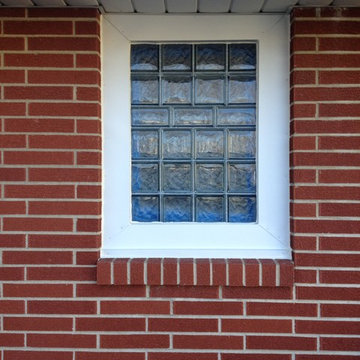
glass block window and maintenance free aluminum window trim
Inspiration for a small contemporary one-storey brick red house exterior in Other with a hip roof and a shingle roof.
Inspiration for a small contemporary one-storey brick red house exterior in Other with a hip roof and a shingle roof.
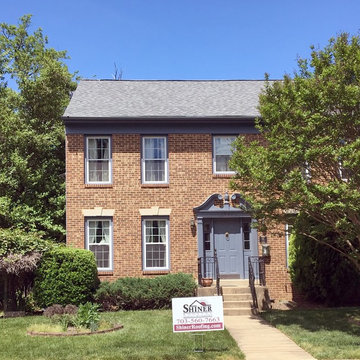
Design ideas for a mid-sized two-storey brick red house exterior in DC Metro with a gable roof and a shingle roof.
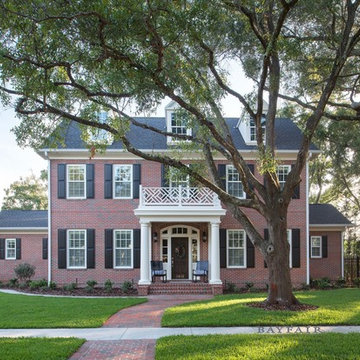
Built by Bayfair Homes
Inspiration for a large traditional two-storey brick red house exterior in Tampa with a gable roof and a shingle roof.
Inspiration for a large traditional two-storey brick red house exterior in Tampa with a gable roof and a shingle roof.
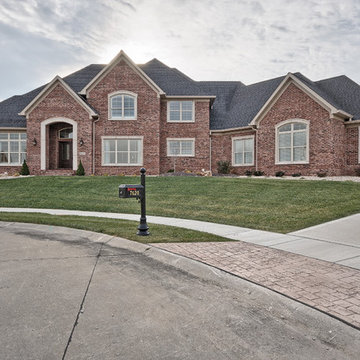
front elevation, limestone surrounds
This is an example of an expansive traditional two-storey brick red house exterior in St Louis with a shed roof and a shingle roof.
This is an example of an expansive traditional two-storey brick red house exterior in St Louis with a shed roof and a shingle roof.
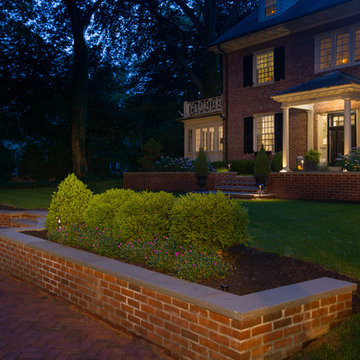
Photo of a large traditional two-storey brick red house exterior in Philadelphia with a gable roof and a shingle roof.
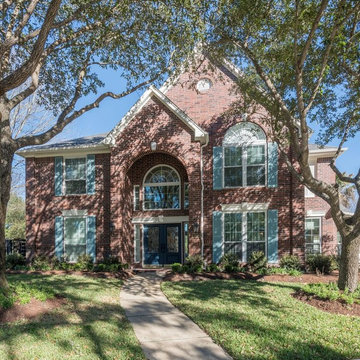
Traditional two-storey brick red house exterior in Houston with a gable roof and a shingle roof.
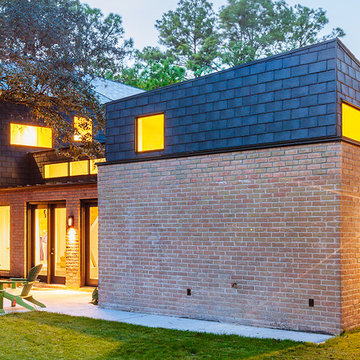
The angular shapes of the addition add a contemporary flair to this Mid-century Modern home.
Photo: Ryan Farnau
Inspiration for a large contemporary two-storey brick red house exterior in Houston with a flat roof and a shingle roof.
Inspiration for a large contemporary two-storey brick red house exterior in Houston with a flat roof and a shingle roof.
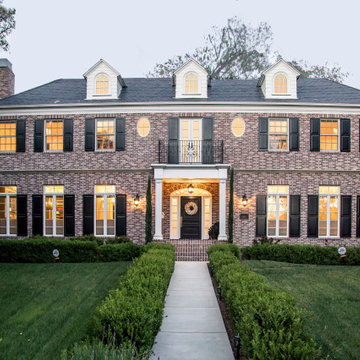
This is an example of a traditional two-storey brick red house exterior in Los Angeles with a hip roof and a shingle roof.
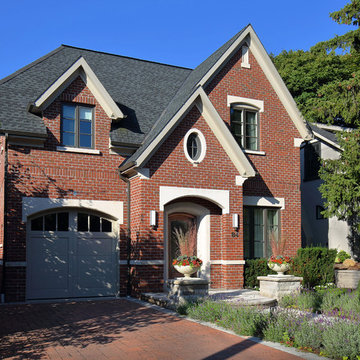
A traditional Tudor front to fit with a historic neighborhood.
Graham Marshall Photography
This is an example of a mid-sized transitional two-storey brick red house exterior in Toronto with a gable roof and a shingle roof.
This is an example of a mid-sized transitional two-storey brick red house exterior in Toronto with a gable roof and a shingle roof.
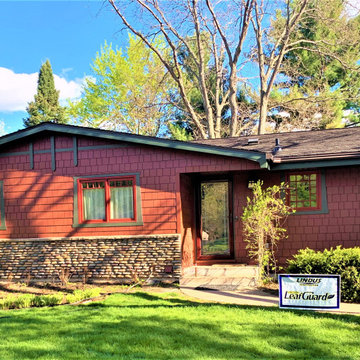
Components of this project included a new roof, gutters, soffit, and fascia.
Glenwood® Shingles are substantially thicker than standard asphalt shingles. In fact, they have 3 layers and have the highest impact resistance rating possible for shingles. This provides durability and an aesthetically pleasing look that resembles the look of cedar shakes.
LeafGuard® Brand Gutters have earned the prestigious Good Housekeeping Seal and are guaranteed never to clog.
TruVent® hidden vent soffit pulls in the air needed to work on your home's ventilation system without drawing attention to its source.
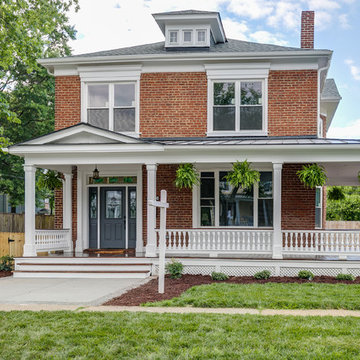
Photo of a traditional two-storey brick red house exterior in Richmond with a hip roof and a shingle roof.
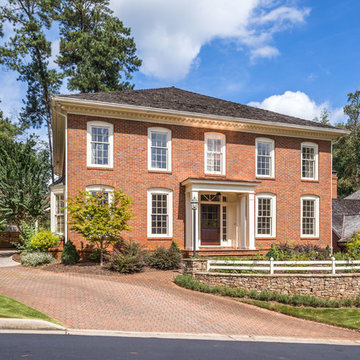
Photo of a traditional two-storey brick red house exterior in Atlanta with a hip roof and a shingle roof.
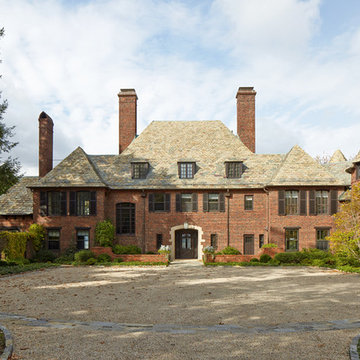
Design ideas for a traditional two-storey brick red house exterior in New York with a hip roof and a shingle roof.
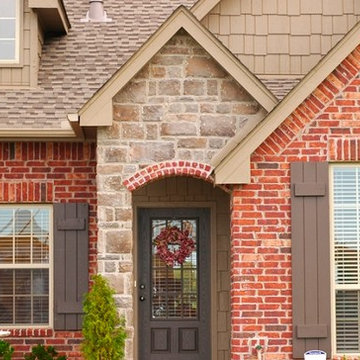
Mid-sized traditional two-storey brick red house exterior in Denver with a gable roof and a shingle roof.
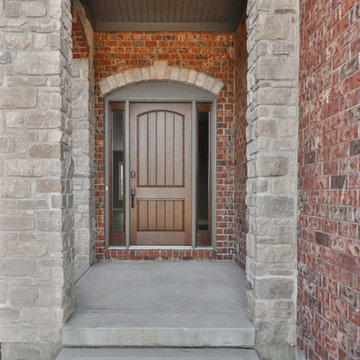
Photo of a mid-sized transitional one-storey brick red house exterior in St Louis with a gable roof and a shingle roof.
Red Exterior Design Ideas with a Shingle Roof
6
