Red Exterior Design Ideas with a Shingle Roof
Refine by:
Budget
Sort by:Popular Today
121 - 140 of 3,325 photos
Item 1 of 3
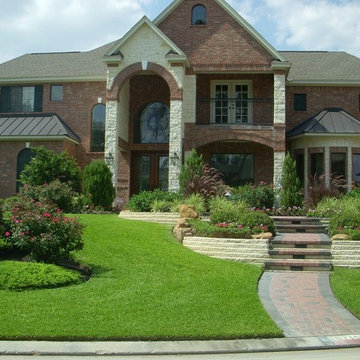
Large traditional two-storey brick red house exterior in Houston with a hip roof and a shingle roof.
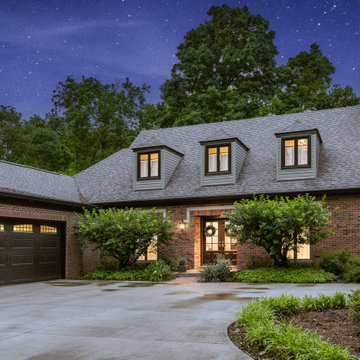
We added garage on the left and new driveway and landscaping
Photo of a large two-storey brick red house exterior in Other with a gable roof, a shingle roof and a grey roof.
Photo of a large two-storey brick red house exterior in Other with a gable roof, a shingle roof and a grey roof.
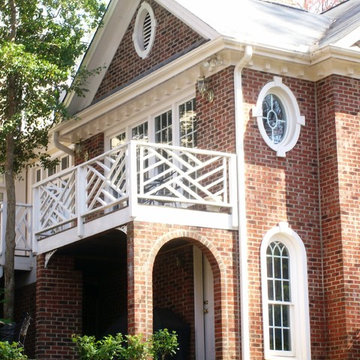
Design ideas for a large traditional two-storey brick red house exterior in Raleigh with a shingle roof.
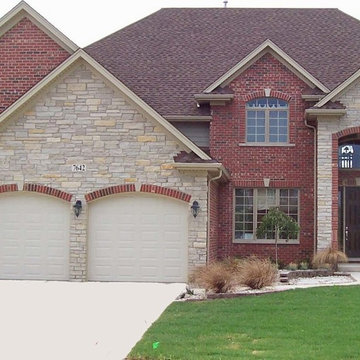
Design ideas for a large traditional two-storey brick red house exterior in Chicago with a hip roof and a shingle roof.
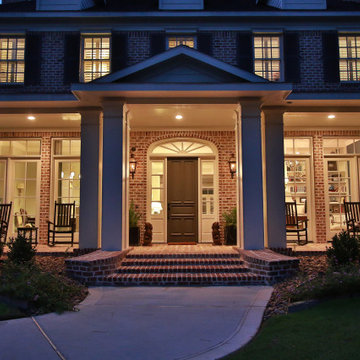
Photo of a large traditional two-storey brick red house exterior in Houston with a hip roof, a shingle roof and a brown roof.
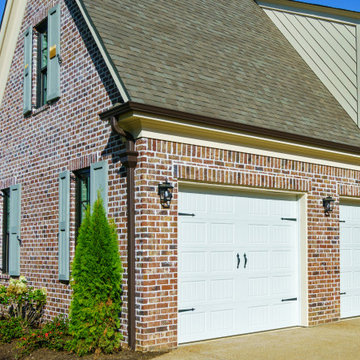
Charming home featuring Tavern Hall brick with Federal White mortar.
Design ideas for a mid-sized country two-storey brick red house exterior in Other with a shingle roof and a hip roof.
Design ideas for a mid-sized country two-storey brick red house exterior in Other with a shingle roof and a hip roof.
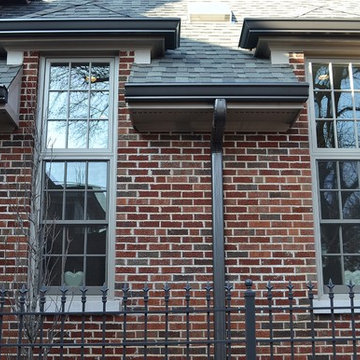
These are the tall windows that flank the range and hood in the kitchen. They are 5 ft tall double hung windows with a 3 ft tall fixed transom window. They allow abundant morning light to fill the kitchen.
Chris Marshall

This bungalow was sitting on the market, vacant. The owners had it virtually staged but never realized the furniture in the staged photos was too big for the space. Many potential buyers had trouble visualizing their furniture in this small home.
We came in and brought all the furniture and accessories and it sold immediately. Sometimes when you see a property for sale online and it is virtually staged, the client might not realize it and expects to see the furniture in the home when they visit. When they don't, they start to question the actual size of the property.
We want to create a vibe when you walk in the door. It has to start from the moment you walk in and continue throughout at least the first floor.
If you are thinking about listing your home, give us a call. We own all the furniture you see and have our own movers.
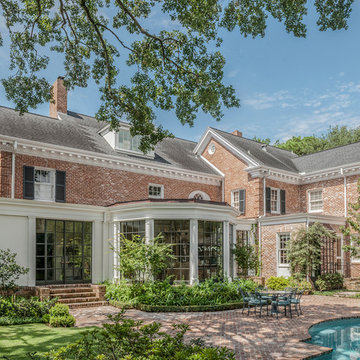
Mid-sized traditional three-storey brick red house exterior in Houston with a gable roof and a shingle roof.
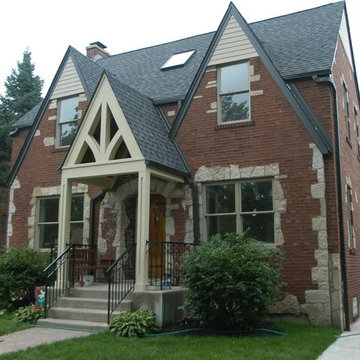
Design ideas for a large traditional two-storey red house exterior in Chicago with mixed siding, a gable roof and a shingle roof.
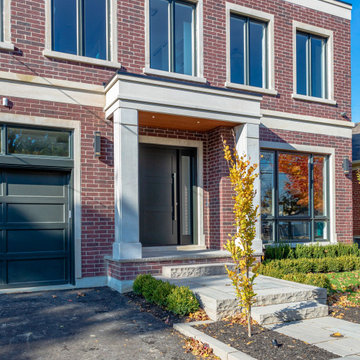
Inspiration for a mid-sized transitional two-storey brick red house exterior in Toronto with a hip roof and a shingle roof.
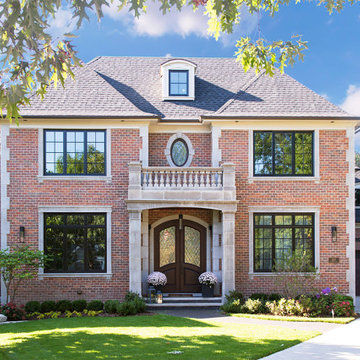
Inspiration for an eclectic two-storey brick red house exterior in Chicago with a gable roof and a shingle roof.
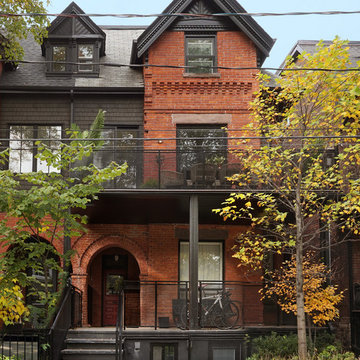
Modern three-storey brick red house exterior in Toronto with a gable roof and a shingle roof.
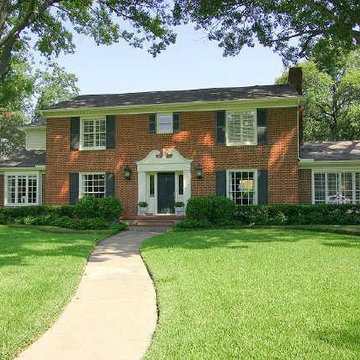
A colonial and traditional style design, this home is classical and understated showing elegance and prestige.
Traditional two-storey brick red house exterior in Dallas with a gable roof and a shingle roof.
Traditional two-storey brick red house exterior in Dallas with a gable roof and a shingle roof.
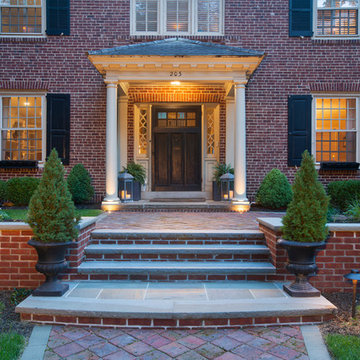
Design ideas for a large traditional two-storey brick red house exterior in Philadelphia with a gable roof and a shingle roof.
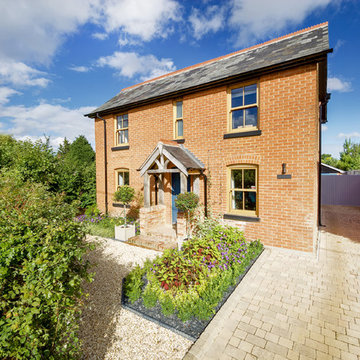
Design ideas for a contemporary two-storey brick red house exterior in Hampshire with a gable roof and a shingle roof.
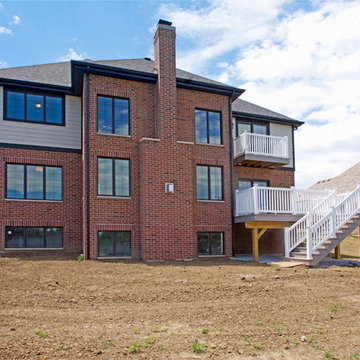
Design ideas for a large transitional two-storey brick red house exterior in Chicago with a hip roof and a shingle roof.
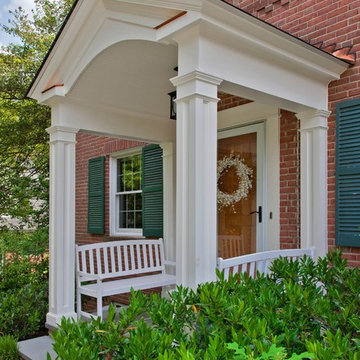
Protection from the elements with the clean, warm and inviting traditional style.
Photo of a large traditional two-storey brick red house exterior in DC Metro with a hip roof and a shingle roof.
Photo of a large traditional two-storey brick red house exterior in DC Metro with a hip roof and a shingle roof.
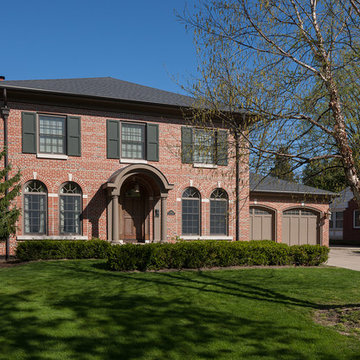
Inspiration for a traditional two-storey brick red house exterior in Grand Rapids with a hip roof and a shingle roof.
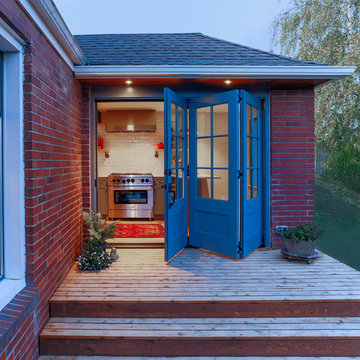
Strazzanti Photography
Design ideas for a small country one-storey brick red house exterior in Seattle with a gable roof and a shingle roof.
Design ideas for a small country one-storey brick red house exterior in Seattle with a gable roof and a shingle roof.
Red Exterior Design Ideas with a Shingle Roof
7