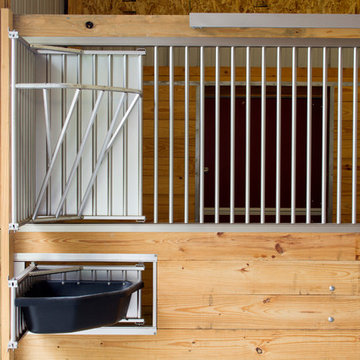Red Exterior Design Ideas with Metal Siding
Refine by:
Budget
Sort by:Popular Today
161 - 180 of 331 photos
Item 1 of 3
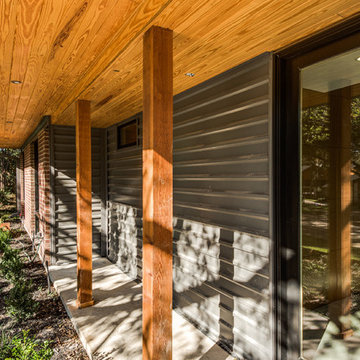
Photo of a mid-sized contemporary one-storey red exterior in Dallas with metal siding and a flat roof.
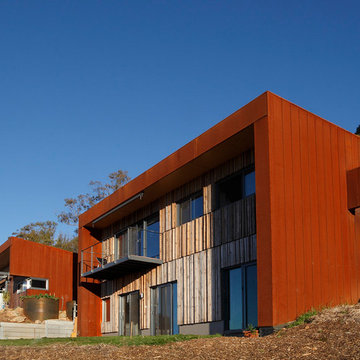
Architect: Bernie Jovaras
Inspiration for an expansive contemporary two-storey red exterior in Melbourne with metal siding and a flat roof.
Inspiration for an expansive contemporary two-storey red exterior in Melbourne with metal siding and a flat roof.
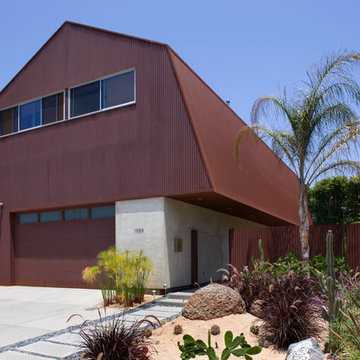
Sustainable landscaping is achieved with extensive zero-scape, native plants and bark and sand ground cover. (Photo: Grant Mudford)
This is an example of a modern two-storey red house exterior in Los Angeles with metal siding, a gable roof and a metal roof.
This is an example of a modern two-storey red house exterior in Los Angeles with metal siding, a gable roof and a metal roof.
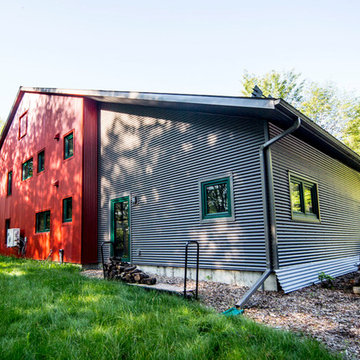
For this project, the goals were straight forward - a low energy, low maintenance home that would allow the "60 something couple” time and money to enjoy all their interests. Accessibility was also important since this is likely their last home. In the end the style is minimalist, but the raw, natural materials add texture that give the home a warm, inviting feeling.
The home has R-67.5 walls, R-90 in the attic, is extremely air tight (0.4 ACH) and is oriented to work with the sun throughout the year. As a result, operating costs of the home are minimal. The HVAC systems were chosen to work efficiently, but not to be complicated. They were designed to perform to the highest standards, but be simple enough for the owners to understand and manage.
The owners spend a lot of time camping and traveling and wanted the home to capture the same feeling of freedom that the outdoors offers. The spaces are practical, easy to keep clean and designed to create a free flowing space that opens up to nature beyond the large triple glazed Passive House windows. Built-in cubbies and shelving help keep everything organized and there is no wasted space in the house - Enough space for yoga, visiting family, relaxing, sculling boats and two home offices.
The most frequent comment of visitors is how relaxed they feel. This is a result of the unique connection to nature, the abundance of natural materials, great air quality, and the play of light throughout the house.
The exterior of the house is simple, but a striking reflection of the local farming environment. The materials are low maintenance, as is the landscaping. The siting of the home combined with the natural landscaping gives privacy and encourages the residents to feel close to local flora and fauna.
Photo Credit: Leon T. Switzer/Front Page Media Group
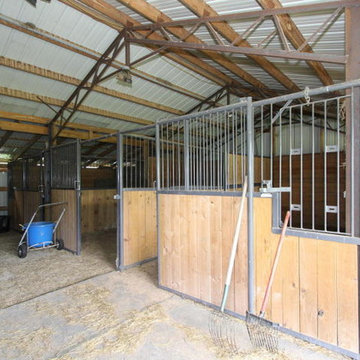
Horse Stalls
Loann Barter
Photo of a mid-sized country one-storey red exterior in Other with metal siding and a gable roof.
Photo of a mid-sized country one-storey red exterior in Other with metal siding and a gable roof.
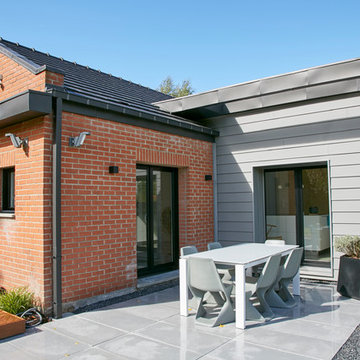
les propriétaires étaient désireux de trouver un bien existant à transformer afin d'avoir une maison fonctionnelle, de plein pied pour commencer leur deuxième partie de vie.
la maison existante de bonne facture, réalisée par un architecte dans les années 80 permettait une refonte complète des espaces et le foncier permettait des agrandissements.
il m'est apparu rapidement évident de garder la pureté des lignes des existants en les modernisant par le biais de casquettes de zinc anthracite. les nouveaux volumes viennent se greffer aux anciens et sont composés de clins en zinc naturel. le volume créé pour relier le garage à la maison vient s'appuyer sur le muret existant afin d'en limiter l'impact.
une terrasse confortable générée par l'extension de la cuisine.
Au sol de grandes dalles de béton lisse 50*100cm de chez Ebema, entourées de graviers gris anthracites. des gabions servent à retenir le sol et permettent de gérer les différences de niveau du terrain.
Photo : Le 5 Studio, Christophe Kicien
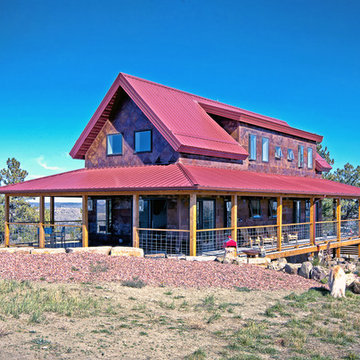
The Porch House sits perched overlooking a stretch of the Yellowstone River valley. With an expansive view of the majestic Beartooth Mountain Range and its close proximity to renowned fishing on Montana’s Stillwater River you have the beginnings of a great Montana retreat. This structural insulated panel (SIP) home effortlessly fuses its sustainable features with carefully executed design choices into a modest 1,200 square feet. The SIPs provide a robust, insulated envelope while maintaining optimal interior comfort with minimal effort during all seasons. A twenty foot vaulted ceiling and open loft plan aided by proper window and ceiling fan placement provide efficient cross and stack ventilation. A custom square spiral stair, hiding a wine cellar access at its base, opens onto a loft overlooking the vaulted living room through a glass railing with an apparent Nordic flare. The “porch” on the Porch House wraps 75% of the house affording unobstructed views in all directions. It is clad in rusted cold-rolled steel bands of varying widths with patterned steel “scales” at each gable end. The steel roof connects to a 3,600 gallon rainwater collection system in the crawlspace for site irrigation and added fire protection given the remote nature of the site. Though it is quite literally at the end of the road, the Porch House is the beginning of many new adventures for its owners.
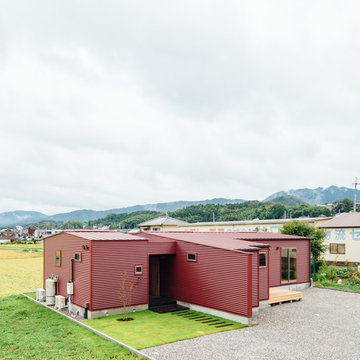
Mid-sized asian one-storey red house exterior in Other with metal siding, a gable roof and a metal roof.
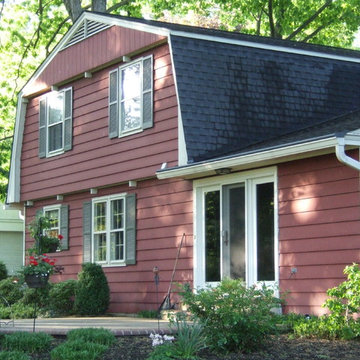
Painting of entire exterior of the home including metal siding, trim, shutters, and doors.
Mid-sized traditional two-storey red exterior in Philadelphia with metal siding and a shed roof.
Mid-sized traditional two-storey red exterior in Philadelphia with metal siding and a shed roof.
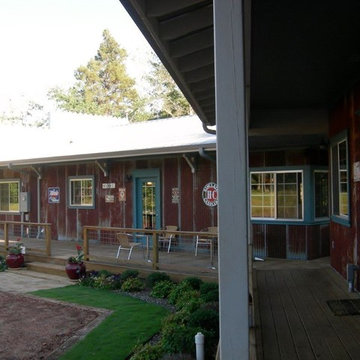
Approaching the main house from the "motel style" guest rooms.
(owner)
This is an example of an industrial one-storey red exterior in Houston with metal siding.
This is an example of an industrial one-storey red exterior in Houston with metal siding.
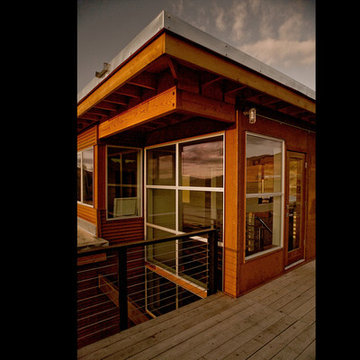
The concept for this new home in Eastern Washington was to create an industrial farm house with a strong connection to the outdoors. Drawing upon the materials common to the traditional agricultural buildings in the region, this house is a series of small buildings connected with open breezeways or glass gaskets.
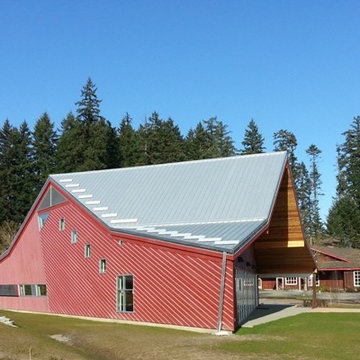
New Cowichan Visitor Centre
Photo by Karensa Camplair (Pacific Homes)
Country one-storey red exterior in Vancouver with metal siding.
Country one-storey red exterior in Vancouver with metal siding.
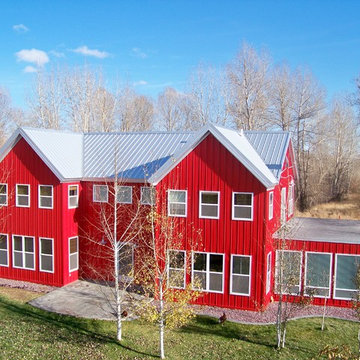
Siding: Nail Strip in Regal Red
Roofing: Nails Strip in Galvalume
Traditional two-storey red house exterior in Other with metal siding and a metal roof.
Traditional two-storey red house exterior in Other with metal siding and a metal roof.
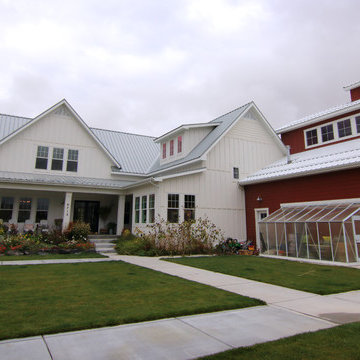
Photo of a mid-sized country two-storey red house exterior in San Diego with metal siding, a shed roof and a metal roof.
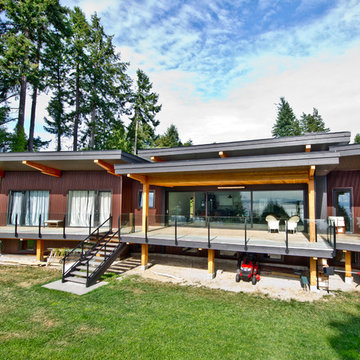
This home was designed to block traffic noise from the nearby highway and provide ocean views from every room. The entry courtyard is enclosed by two wings which then unfold around the site.
The minimalist central living area has a 30' wide by 8' high sliding glass door that opens to a deck, with views of the ocean, extending the entire length of the house.
The home is built using glulam beams with corrugated metal siding and cement board on the exterior and radiant heated, polished concrete floors on the interior.
Photographer: Vern
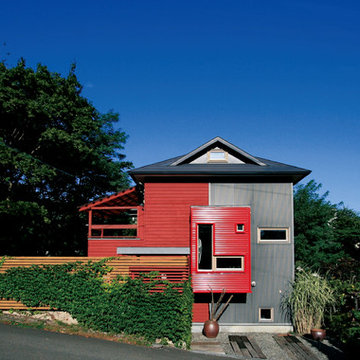
新岡康建築設計 琴似川っ縁の家
Inspiration for an asian two-storey red exterior in Sapporo with metal siding and a hip roof.
Inspiration for an asian two-storey red exterior in Sapporo with metal siding and a hip roof.
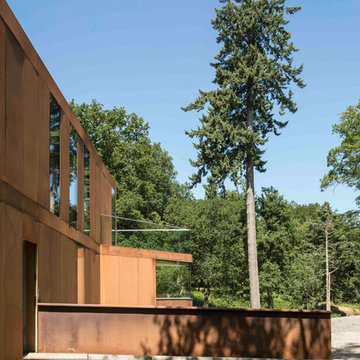
Photo by Tim Crocker
Inspiration for a large contemporary three-storey red exterior in London with metal siding and a flat roof.
Inspiration for a large contemporary three-storey red exterior in London with metal siding and a flat roof.
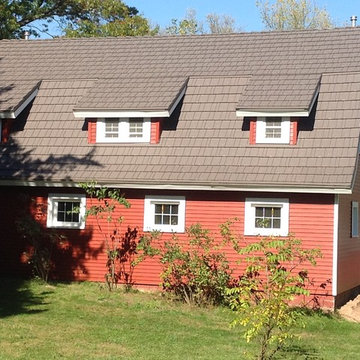
KasselShake gray steel roofing on this barn-style home has the traditional look of real wood shakes, but it will last a lot longer and requires almost no maintenance.
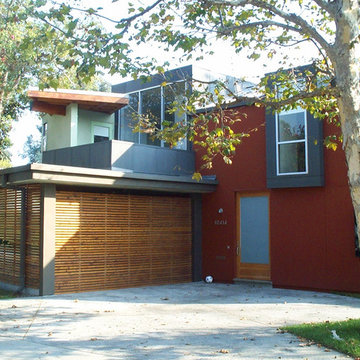
E4 Architects_studio
Mid-sized contemporary two-storey red exterior in Los Angeles with metal siding and a flat roof.
Mid-sized contemporary two-storey red exterior in Los Angeles with metal siding and a flat roof.
Red Exterior Design Ideas with Metal Siding
9
