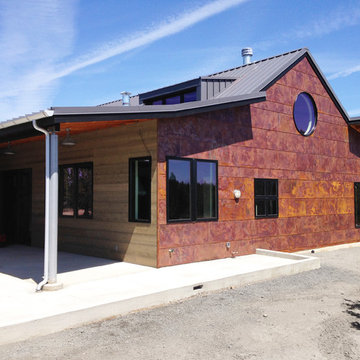Red Exterior Design Ideas with Metal Siding
Refine by:
Budget
Sort by:Popular Today
1 - 20 of 329 photos
Item 1 of 3
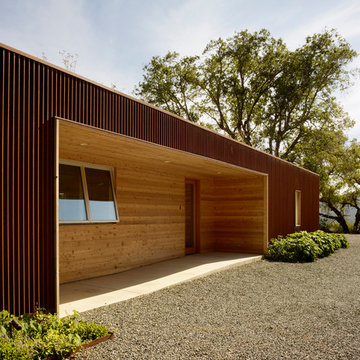
Architects: Turnbull Griffin Haesloop
Photography: Matthew Millman
Photo of a red exterior in San Francisco with metal siding and a flat roof.
Photo of a red exterior in San Francisco with metal siding and a flat roof.
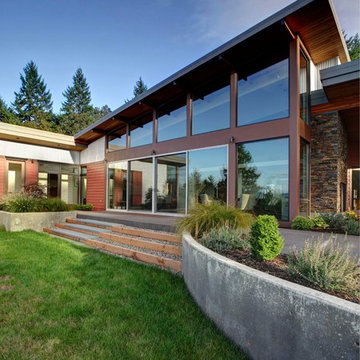
Built from the ground up on 80 acres outside Dallas, Oregon, this new modern ranch house is a balanced blend of natural and industrial elements. The custom home beautifully combines various materials, unique lines and angles, and attractive finishes throughout. The property owners wanted to create a living space with a strong indoor-outdoor connection. We integrated built-in sky lights, floor-to-ceiling windows and vaulted ceilings to attract ample, natural lighting. The master bathroom is spacious and features an open shower room with soaking tub and natural pebble tiling. There is custom-built cabinetry throughout the home, including extensive closet space, library shelving, and floating side tables in the master bedroom. The home flows easily from one room to the next and features a covered walkway between the garage and house. One of our favorite features in the home is the two-sided fireplace – one side facing the living room and the other facing the outdoor space. In addition to the fireplace, the homeowners can enjoy an outdoor living space including a seating area, in-ground fire pit and soaking tub.
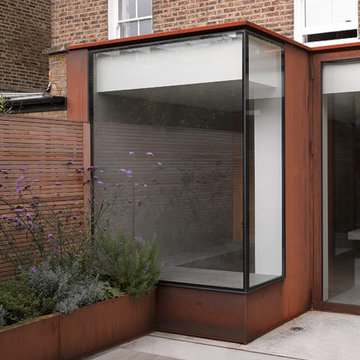
corten
Photo of a small contemporary three-storey red exterior in London with metal siding and a flat roof.
Photo of a small contemporary three-storey red exterior in London with metal siding and a flat roof.
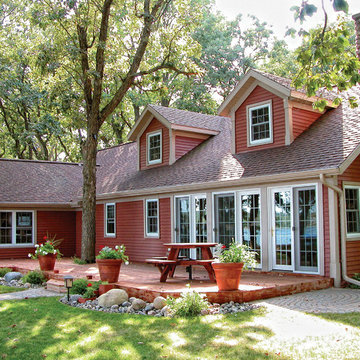
Traditional homes love what United States Seamless has to offer them. With a variety of profiles and our depth of colors and accessory options, your home's exterior style will prevail.
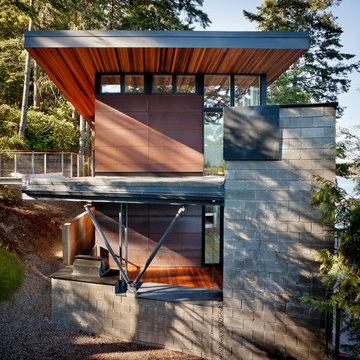
Tim Bies
This is an example of a small modern two-storey red house exterior in Seattle with metal siding, a shed roof and a metal roof.
This is an example of a small modern two-storey red house exterior in Seattle with metal siding, a shed roof and a metal roof.
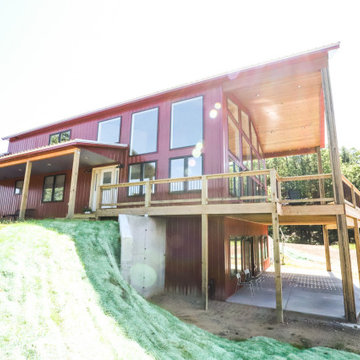
Large two-storey red exterior in Other with metal siding and a metal roof.
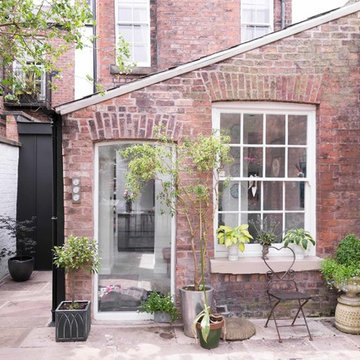
Design ideas for a contemporary red townhouse exterior in Manchester with metal siding.
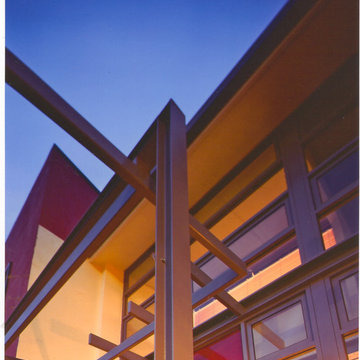
Aluminium curtain wall, steel carport structure
Contemporary two-storey red exterior in Melbourne with metal siding and a flat roof.
Contemporary two-storey red exterior in Melbourne with metal siding and a flat roof.
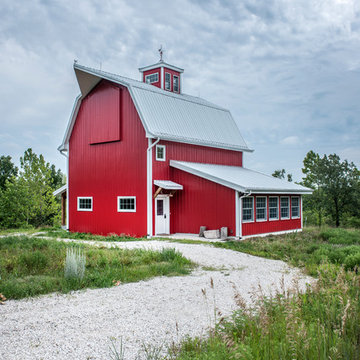
Architect: Michelle Penn, AIA This barn home is modeled after an existing Nebraska barn in Lancaster County. Heating is by passive solar design, supplemented by a geothermal radiant floor system. Cooling uses a whole house fan and a passive air flow system. The passive system is created with the cupola, windows, transoms and passive venting for cooling, rather than a forced air system. Because fresh water is not available from a well nor county water, water will be provided by rainwater harvesting. The water will be collected from a gutter system, go into a series of nine holding tanks and then go through a water filtration system to provide drinking water for the home. A greywater system will then recycle water from the sinks and showers to be reused in the toilets. Low-flow fixtures will be used throughout the home to conserve water.
Photo Credits: Jackson Studios
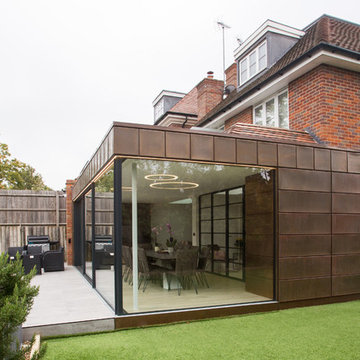
A rear extension in Mill Hill, London featuring Mondrian Internal doors and minimal windows sliding doors connecting at the corner to a large fixed glass pane. This copper-clad extension was designed to a new detached family home in Mill Hill, London, by Andris Berzins & Associates / ArchitectYourHome Camden.
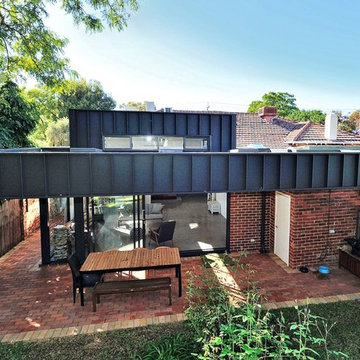
This image is a perfect example of the new extension and how it blends seamlessly with the original 1940's part of the home. Red brick to match the existing with a MaxLine feature cladding section, and light well windows.
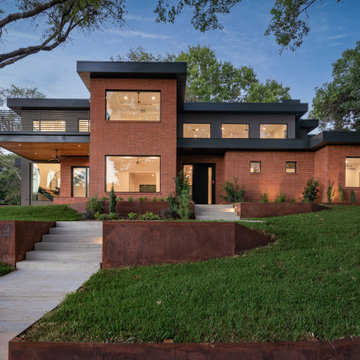
Design ideas for a midcentury two-storey red house exterior in Dallas with metal siding and a flat roof.
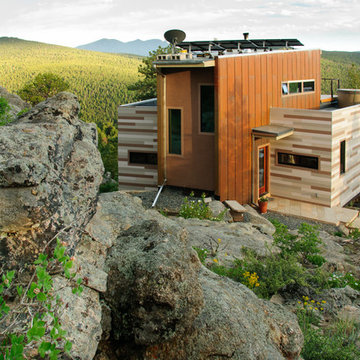
Photograhpy by Braden Gunem
Project by Studio H:T principal in charge Brad Tomecek (now with Tomecek Studio Architecture). This project questions the need for excessive space and challenges occupants to be efficient. Two shipping containers saddlebag a taller common space that connects local rock outcroppings to the expansive mountain ridge views. The containers house sleeping and work functions while the center space provides entry, dining, living and a loft above. The loft deck invites easy camping as the platform bed rolls between interior and exterior. The project is planned to be off-the-grid using solar orientation, passive cooling, green roofs, pellet stove heating and photovoltaics to create electricity.
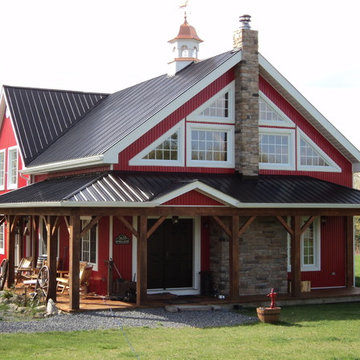
Mid-sized country red exterior in Ottawa with metal siding and a gable roof.
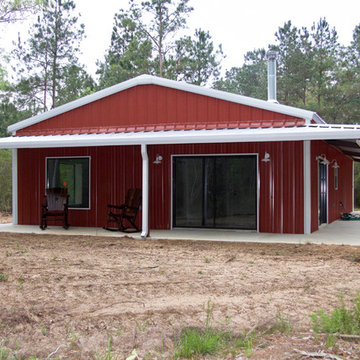
Mid-sized country one-storey red house exterior in Houston with metal siding, a hip roof and a metal roof.
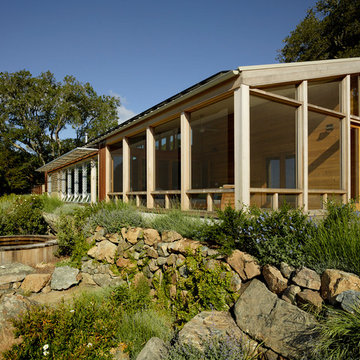
Architects: Turnbull Griffin Haesloop
Photography: Matthew Millman
Design ideas for a red exterior in San Francisco with metal siding and a shed roof.
Design ideas for a red exterior in San Francisco with metal siding and a shed roof.
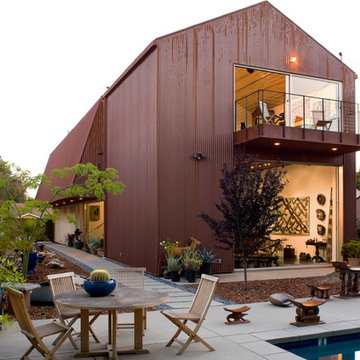
The doors and operable windows promote cross-ventilation and poured in place exposed concrete floors provide thermal mass. (Photo: Grant Mudford)
Design ideas for a modern two-storey red house exterior in Los Angeles with metal siding, a gable roof and a metal roof.
Design ideas for a modern two-storey red house exterior in Los Angeles with metal siding, a gable roof and a metal roof.
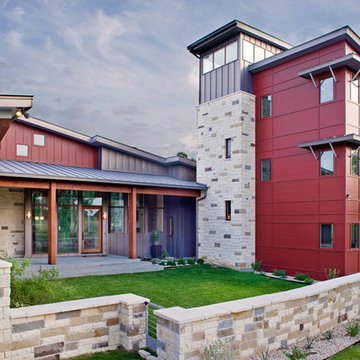
Entirely off the grid, this sleek contemporary is an icon for energy efficiency. Sporting an extensive photovoltaic system, rainwater collection system, and passive heating and cooling, this home will stand apart from its neighbors for many years to come.
Published:
Austin-San Antonio Urban Home, April/May 2014
Photo Credit: Coles Hairston
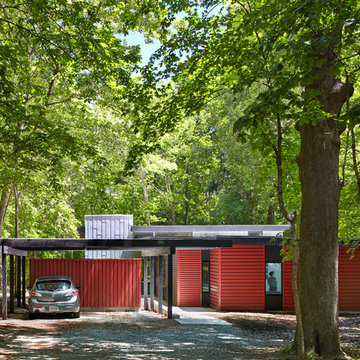
Mark Herboth
Inspiration for a contemporary one-storey red exterior in Raleigh with metal siding and a flat roof.
Inspiration for a contemporary one-storey red exterior in Raleigh with metal siding and a flat roof.
Red Exterior Design Ideas with Metal Siding
1
