Red Family Room Design Photos with a Wood Fireplace Surround
Refine by:
Budget
Sort by:Popular Today
1 - 20 of 68 photos
Item 1 of 3
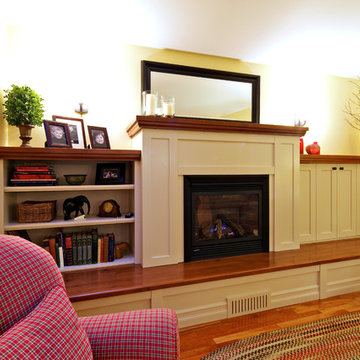
This is an example of a mid-sized transitional enclosed family room in Vancouver with yellow walls, medium hardwood floors, a standard fireplace, a wood fireplace surround and no tv.
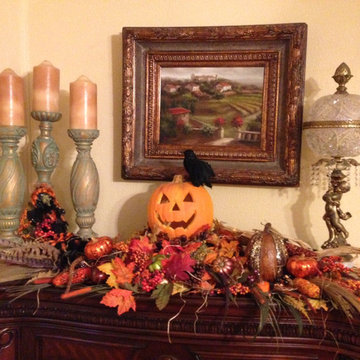
Let Belle Maison Living create a spooky, Halloween mantel decoration for you.
Inspiration for a mid-sized transitional enclosed family room in Atlanta with yellow walls, medium hardwood floors, a standard fireplace and a wood fireplace surround.
Inspiration for a mid-sized transitional enclosed family room in Atlanta with yellow walls, medium hardwood floors, a standard fireplace and a wood fireplace surround.
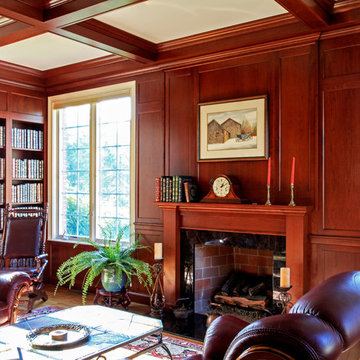
Inspiration for a large traditional enclosed family room in Boston with a library, light hardwood floors, a standard fireplace and a wood fireplace surround.
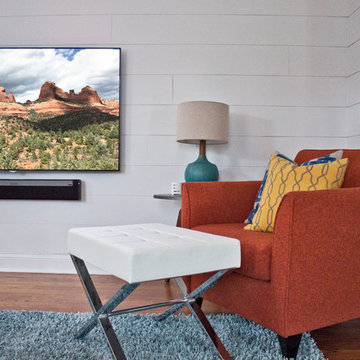
Bright, comfortable, and contemporary family room with farmhouse-style details like painted white brick and horizontal wood paneling. Pops of color give the space personality.
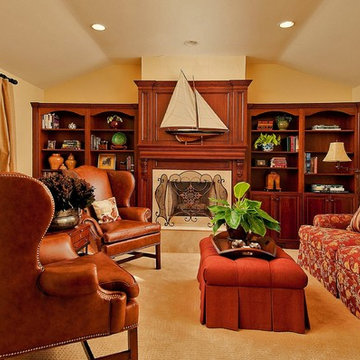
Project: 6000 sq. ft. Pebble Beach estate. Library / Den.
Photo of a mid-sized traditional enclosed family room in Seattle with beige walls, carpet, a standard fireplace, no tv and a wood fireplace surround.
Photo of a mid-sized traditional enclosed family room in Seattle with beige walls, carpet, a standard fireplace, no tv and a wood fireplace surround.
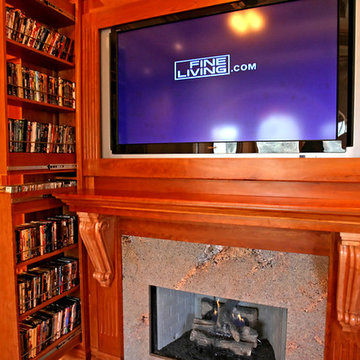
Traditional family room in Atlanta with medium hardwood floors, a standard fireplace, a wood fireplace surround and a built-in media wall.
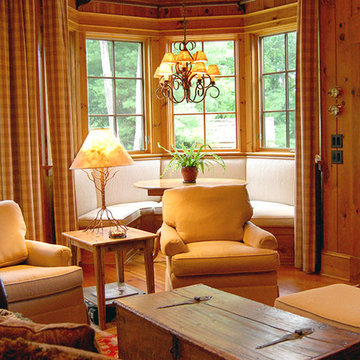
This photo features a breakfast nook and den off of the kitchen designed by Peter J. Pioli Interiors in Sapphire, NC.
Design ideas for a mid-sized country enclosed family room in Other with medium hardwood floors, a library, brown walls, no fireplace, a wood fireplace surround and a wall-mounted tv.
Design ideas for a mid-sized country enclosed family room in Other with medium hardwood floors, a library, brown walls, no fireplace, a wood fireplace surround and a wall-mounted tv.

The main family room for the farmhouse. Historically accurate colonial designed paneling and reclaimed wood beams are prominent in the space, along with wide oak planks floors and custom made historical windows with period glass add authenticity to the design.
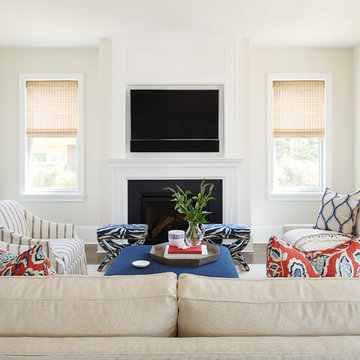
Large transitional family room in Philadelphia with white walls, dark hardwood floors, a standard fireplace, a wood fireplace surround, a built-in media wall and brown floor.
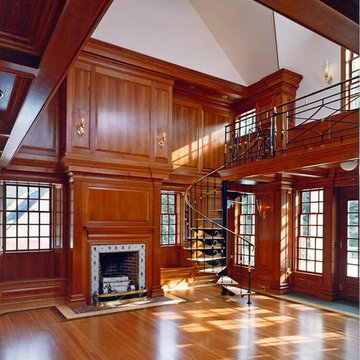
Custom sequenced cherry architectural millwork in the library.
Inspiration for a large traditional enclosed family room in Boston with brown walls, dark hardwood floors, a standard fireplace, a wood fireplace surround, no tv and brown floor.
Inspiration for a large traditional enclosed family room in Boston with brown walls, dark hardwood floors, a standard fireplace, a wood fireplace surround, no tv and brown floor.
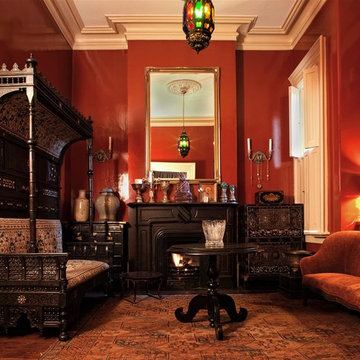
Inspiration for a small traditional enclosed family room in Atlanta with red walls, medium hardwood floors, a standard fireplace, a wood fireplace surround, no tv and brown floor.
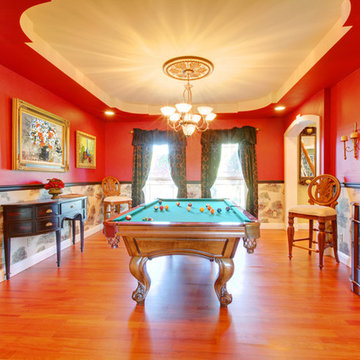
MLS Real Estate Photogrpahy
Photo of a large eclectic loft-style family room in Miami with a game room, red walls, medium hardwood floors, no fireplace, a wood fireplace surround and no tv.
Photo of a large eclectic loft-style family room in Miami with a game room, red walls, medium hardwood floors, no fireplace, a wood fireplace surround and no tv.
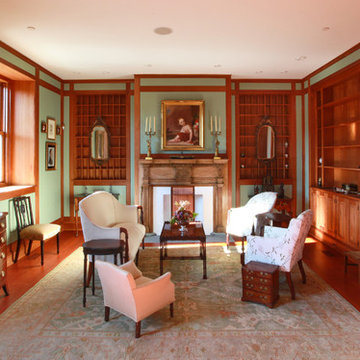
This is a total renovation of an existing building. The walls are composed of inset cherry trim with drywall panels opposed to plaster. This reduced the cost and added the original look of the building. Built-in bookcases are made of natural cherry and the floors are random width pine.
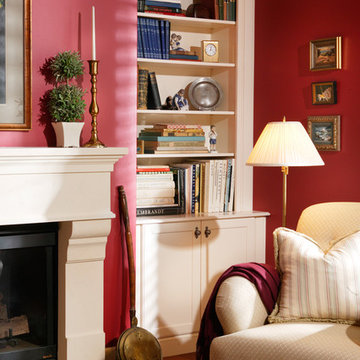
Photo of a mid-sized transitional enclosed family room in Sacramento with a library, red walls, medium hardwood floors, a standard fireplace, a wood fireplace surround and no tv.
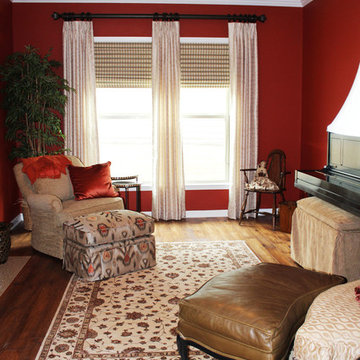
Decorated in warm tones, this Hearth Room features Pleated Draperies, Bamboo Shades, Custom Upholstered Seating, Custom Upholstered Ottoman & Piano Bench.
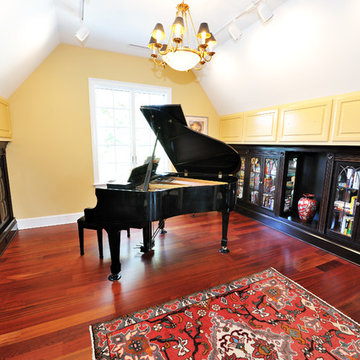
Home pub with ornate wood bar brought in from a true English pub. Gaming area, seating area, bar, billiards, library and piano room complete this grand home bar and in-home retreat.
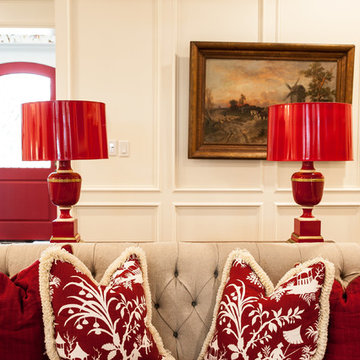
Walls are Benjamin Moore Linen White
Chandelier is Ralph Lauren
Fretwork chairs are antiques
Coffee table is solid brass frame with glass top antique
Sofa is Lee Industries
Window Treatment - Brunschwig 79574-010
Round white table is Hickory Chair
Leather ottomans are Vanguard
swivel chairs are CR Laine in Selma Oatmeal
Garden stool from Mecox Houston
Red Lamps from Robert Abbey
Brass lamp on round table is Robert Abbey
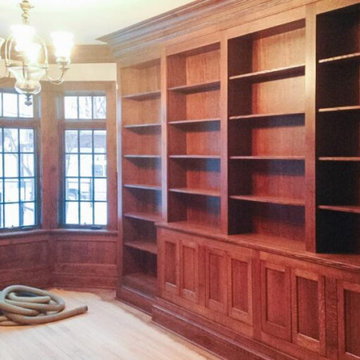
A stunning whole house renovation of a historic Georgian colonial, that included a marble master bath, quarter sawn white oak library, extensive alterations to floor plan, custom alder wine cellar, large gourmet kitchen with professional series appliances and exquisite custom detailed trim through out.
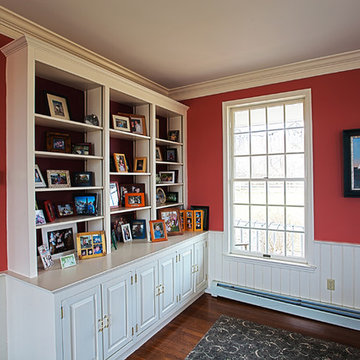
This is an example of a mid-sized traditional enclosed family room in New York with a library, red walls, dark hardwood floors, a standard fireplace and a wood fireplace surround.
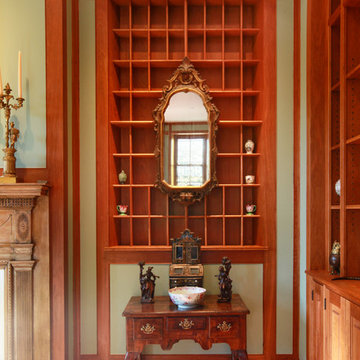
This is a total renovation of an existing building. The walls are composed of inset cherry trim with drywall panels opposed to plaster. This reduced the cost and added the original look of the building. Built-in bookcases are made of natural cherry and the floors are random width pine.
Red Family Room Design Photos with a Wood Fireplace Surround
1