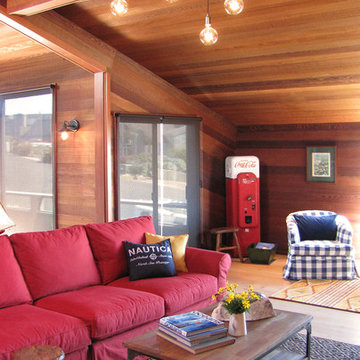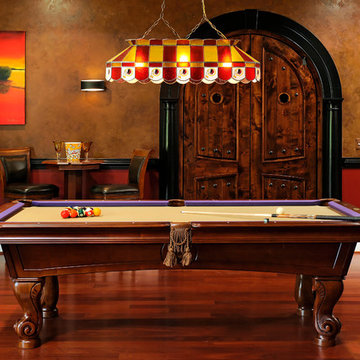Red Family Room Design Photos with Brown Walls
Refine by:
Budget
Sort by:Popular Today
1 - 20 of 67 photos
Item 1 of 3
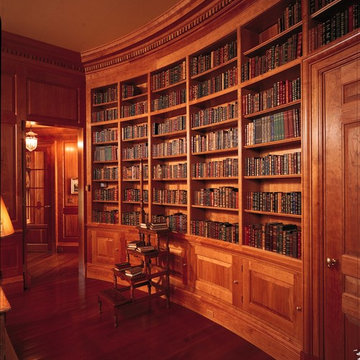
This is a curved wall of bookcases and cabinetry for a cherry library. The dentil moulding was custom made to fit the spacing of the room. The books are all antique.
Photo Rick Albert
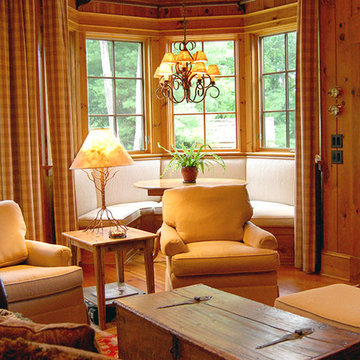
This photo features a breakfast nook and den off of the kitchen designed by Peter J. Pioli Interiors in Sapphire, NC.
Design ideas for a mid-sized country enclosed family room in Other with medium hardwood floors, a library, brown walls, no fireplace, a wood fireplace surround and a wall-mounted tv.
Design ideas for a mid-sized country enclosed family room in Other with medium hardwood floors, a library, brown walls, no fireplace, a wood fireplace surround and a wall-mounted tv.
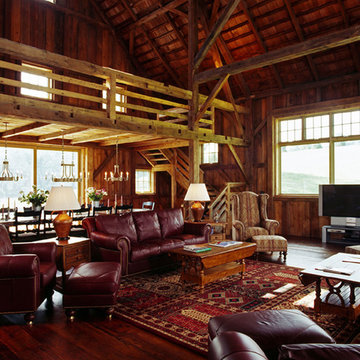
Inspiration for a large country open concept family room in Burlington with brown walls, dark hardwood floors and a freestanding tv.
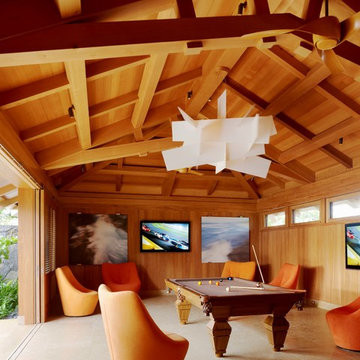
Photography by Joe Fletcher Photo
Photo of a tropical family room in Hawaii with brown walls, a wall-mounted tv and beige floor.
Photo of a tropical family room in Hawaii with brown walls, a wall-mounted tv and beige floor.
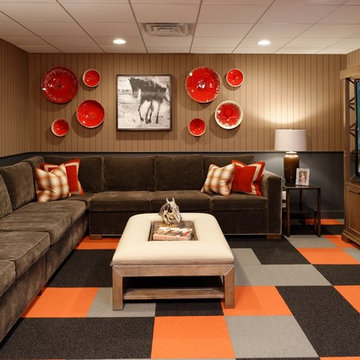
Jason Miller, Pixelate, LTD
Photo of a mid-sized traditional family room in Cleveland with brown walls, carpet, no fireplace and multi-coloured floor.
Photo of a mid-sized traditional family room in Cleveland with brown walls, carpet, no fireplace and multi-coloured floor.
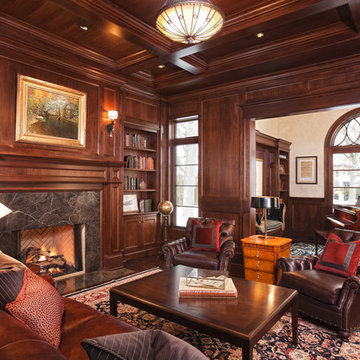
Residential Design by Peter Eskuche, AIA
Design ideas for a traditional family room in Minneapolis with a library, brown walls, dark hardwood floors, a standard fireplace, a stone fireplace surround and no tv.
Design ideas for a traditional family room in Minneapolis with a library, brown walls, dark hardwood floors, a standard fireplace, a stone fireplace surround and no tv.

Photo of a traditional enclosed family room in Minneapolis with a library, brown walls, a standard fireplace and no tv.
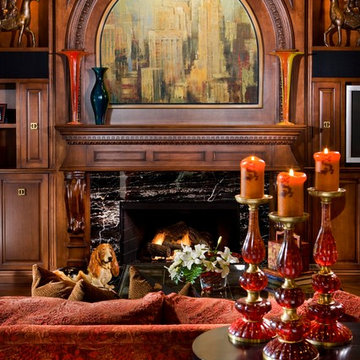
Family Room decor with large sofa placed in front of Fireplace
Design ideas for a mid-sized traditional open concept family room in Orange County with light hardwood floors, a standard fireplace, a stone fireplace surround, a built-in media wall and brown walls.
Design ideas for a mid-sized traditional open concept family room in Orange County with light hardwood floors, a standard fireplace, a stone fireplace surround, a built-in media wall and brown walls.
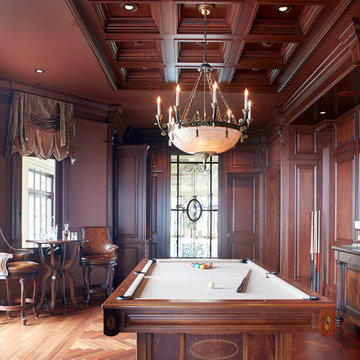
Photo of a mid-sized traditional family room in Montreal with brown walls and dark hardwood floors.
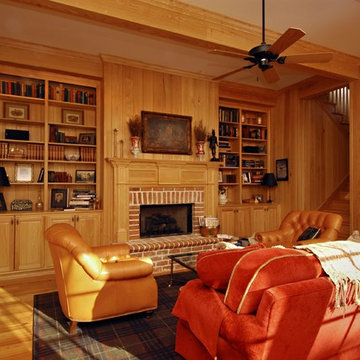
Inspiration for a large traditional enclosed family room in Charleston with a library, brown walls, light hardwood floors, a standard fireplace, a brick fireplace surround, no tv, brown floor, exposed beam and panelled walls.
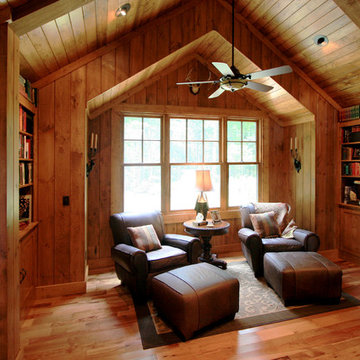
Inspiration for a large traditional open concept family room in Atlanta with brown walls, dark hardwood floors, a standard fireplace and a stone fireplace surround.
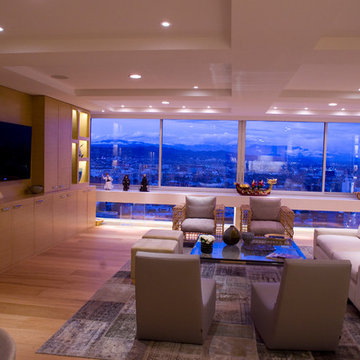
Design ideas for a large contemporary enclosed family room in Los Angeles with brown walls, light hardwood floors, no fireplace, a wall-mounted tv and brown floor.
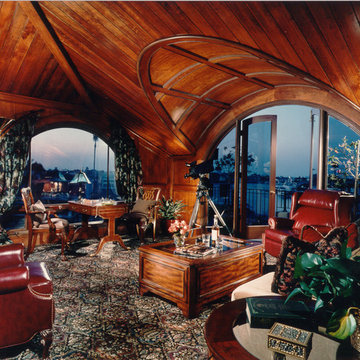
Eric Figge Photography
This is an example of a large traditional enclosed family room in Orange County with a game room, brown walls, carpet and no fireplace.
This is an example of a large traditional enclosed family room in Orange County with a game room, brown walls, carpet and no fireplace.
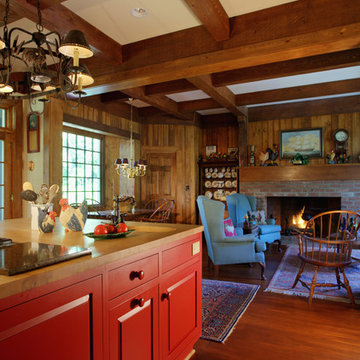
Photo of a mid-sized country open concept family room in Other with brown walls, medium hardwood floors, a standard fireplace, a brick fireplace surround and no tv.
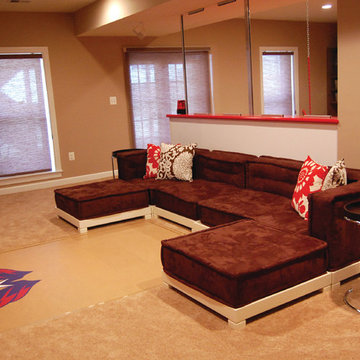
THEME There are two priorities in this
room: Hockey (in this case, Washington
Capitals hockey) and FUN.
FOCUS The room is broken into two
main sections (one for kids and one
for adults); and divided by authentic
hockey boards, complete with yellow
kickplates and half-inch plexiglass. Like
a true hockey arena, the room pays
homage to star players with two fully
autographed team jerseys preserved in
cases, as well as team logos positioned
throughout the room on custom-made
pillows, accessories and the floor.
The back half of the room is made just
for kids. Swings, a dart board, a ball
pit, a stage and a hidden playhouse
under the stairs ensure fun for all.
STORAGE A large storage unit at
the rear of the room makes use of an
odd-shaped nook, adds support and
accommodates large shelves, toys and
boxes. Storage space is cleverly placed
near the ballpit, and will eventually
transition into a full storage area once
the pit is no longer needed. The back
side of the hockey boards hold two
small refrigerators (one for adults and
one for kids), as well as the base for the
audio system.
GROWTH The front half of the room
lasts as long as the family’s love for the
team. The back half of the room grows
with the children, and eventually will
provide a useable, wide open space as
well as storage.
SAFETY A plexiglass wall separates the
two main areas of the room, minimizing
the noise created by kids playing and
hockey fans cheering. It also protects
the big screen TV from balls, pucks and
other play objects that occasionally fly
by. The ballpit door has a double safety
lock to ensure supervised use.

Photo of an expansive contemporary open concept family room in Other with brown walls, concrete floors, a standard fireplace, a concrete fireplace surround, grey floor and wood.
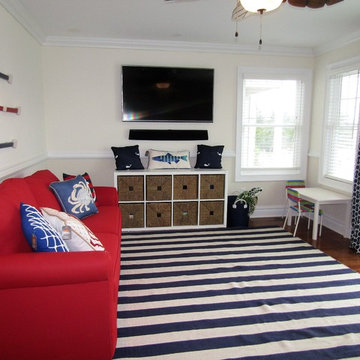
Bright and bold nautical palate for this coastal family room gives it a playful vibe, while the sleeper sofa expands to accommodate overnight guests.
Large beach style enclosed family room in New York with brown walls, dark hardwood floors, a wall-mounted tv and brown floor.
Large beach style enclosed family room in New York with brown walls, dark hardwood floors, a wall-mounted tv and brown floor.
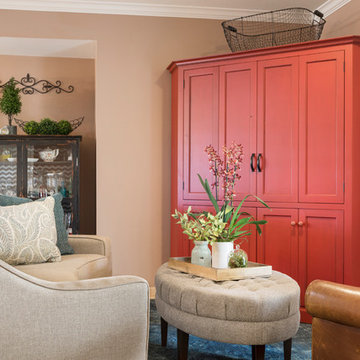
A 700 square foot space in the city gets a farmhouse makeover while preserving the clients’ love for all things colorfully eclectic and showcasing their favorite flea market finds! Featuring an entry way, living room, dining room and great room, the entire design and color scheme was inspired by the clients’ nostalgic painting of East Coast sunflower fields and a vintage console in bold colors.
Shown in this Photo: the custom red media armoire tucks neatly into a corner while a custom conversation sofa, custom pillows, tweed ottoman and leather recliner are anchored by a richly textured turquoise area rug to create multiple seating areas in this small space. A vintage curio cabinet, placed in a niche, serves as a dry bar for storing drinkware and alcohol. Farmhouse accessories complete the design. | Photography Joshua Caldwell.
Red Family Room Design Photos with Brown Walls
1
