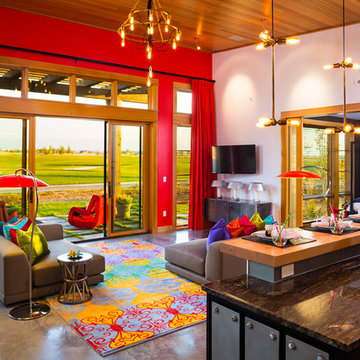Red Family Room Design Photos with Concrete Floors
Refine by:
Budget
Sort by:Popular Today
1 - 20 of 33 photos
Item 1 of 3
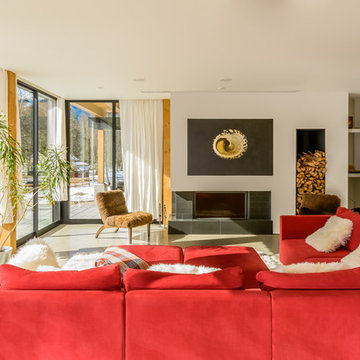
Luxury relaxation room
Inspiration for a modern open concept family room in Vancouver with a standard fireplace, a stone fireplace surround and concrete floors.
Inspiration for a modern open concept family room in Vancouver with a standard fireplace, a stone fireplace surround and concrete floors.
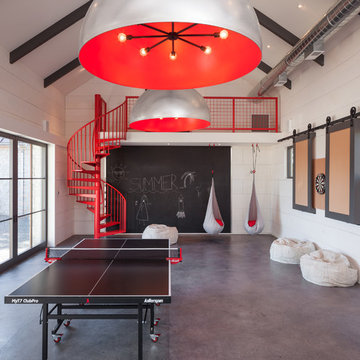
A young family of five seeks to create a family compound constructed by a series of smaller dwellings. Each building is characterized by its own style that reinforces its function. But together they work in harmony to create a fun and playful weekend getaway.
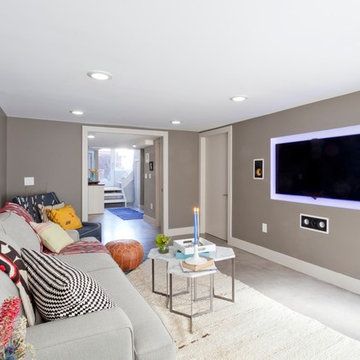
When Hurricane Sandy hit, it flooded this basement with nearly 6 feet of water, so we started with a complete gut renovation. We added polished concrete floors and powder-coated stairs to withstand the test of time. A small kitchen area with chevron tile backsplash, glass shelving, and a custom hidden island/wine glass table provides prep room without sacrificing space. The living room features a cozy couch and ample seating, with the television set into the wall to minimize its footprint. A small bathroom offers convenience without getting in the way. Nestled between the living room and kitchen is a custom-built repurposed wine barrel turned into a wine bar - the perfect place for friends and family to visit. Photo by Chris Amaral.
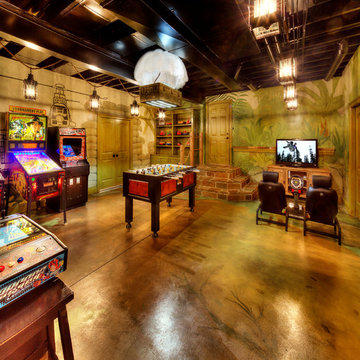
Design ideas for a tropical family room in Kansas City with concrete floors, no fireplace, multi-coloured walls and brown floor.
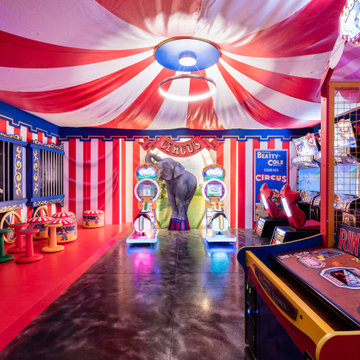
Can you believe this was a garage conversion? Sticking with a circus theme the arcade games used in this room are to simulate attractions you might find at your local circus and fairs.
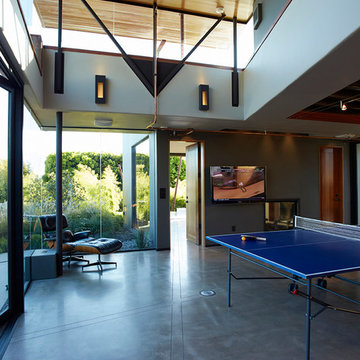
Chris Leschinsky
Photo of a contemporary family room in San Luis Obispo with concrete floors.
Photo of a contemporary family room in San Luis Obispo with concrete floors.
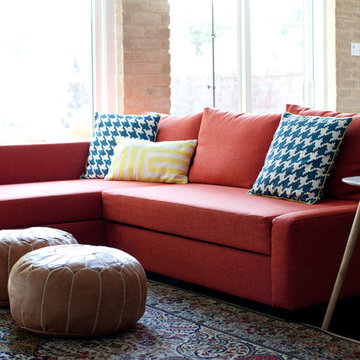
Natalie Layton
Design ideas for a mid-sized modern open concept family room in Austin with white walls and concrete floors.
Design ideas for a mid-sized modern open concept family room in Austin with white walls and concrete floors.
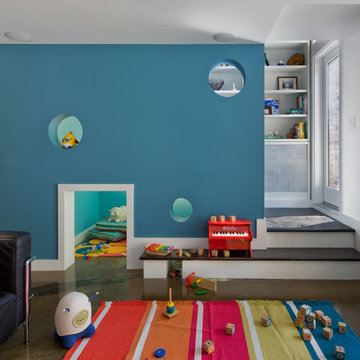
Family Room by CWB Architects; ©2010Francis Dzikowski/Esto
Design ideas for a contemporary family room in New York with concrete floors and white walls.
Design ideas for a contemporary family room in New York with concrete floors and white walls.
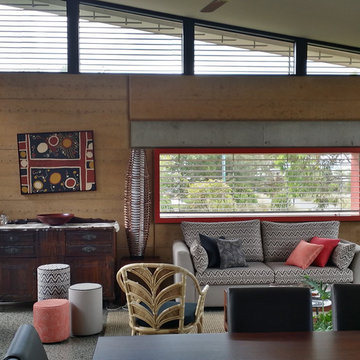
Mid-sized eclectic open concept family room in Other with concrete floors, beige walls and grey floor.
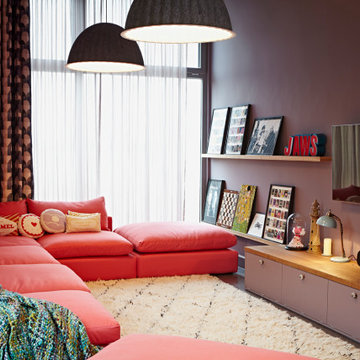
Mid-sized eclectic family room in London with purple walls, concrete floors, a wall-mounted tv and grey floor.
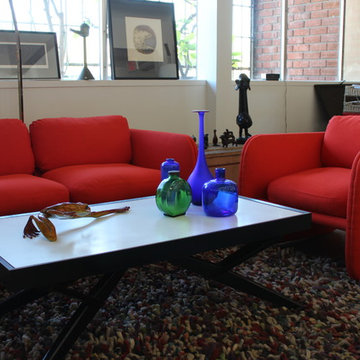
Italian Mid Century Modern Love seat and chair set. Tomato red color upholstery with chrome fittings low back profile.
sofa size: 60" x 34" x 30"h
chair: 30" x 34" x 30"
also featuring a Castro Convertible coffee table that turns into a dining table when open
sofa and chair $2800
coffee table $575
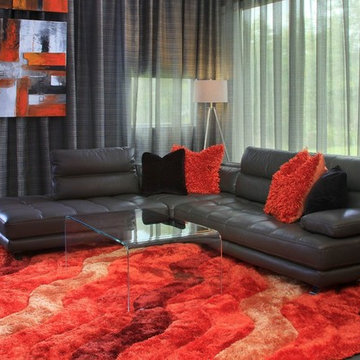
Our clients fell in love with this modern family room with the bold orange pops of color. It features a custom Moroni leather sections, Orange shag rug, glass waterfall coffee table, floor to ceiling ripple fold sheer draperies, and concrete stained floor.
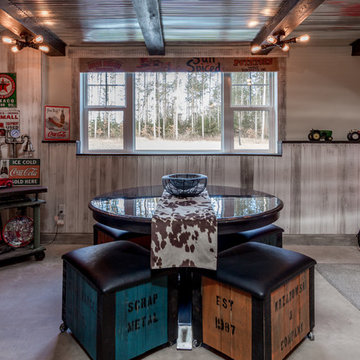
Stacy Nicole Koshak
Owner & Photographer
Stacy Nicole Images LLC
715.490.0591
This is an example of a country family room in Other with beige walls, concrete floors and grey floor.
This is an example of a country family room in Other with beige walls, concrete floors and grey floor.
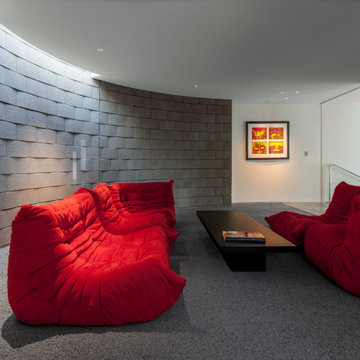
Timmerman Photography
This is a home we initially built in 1995 and after it sold in 2014 we were commissioned to come back and remodel the interior of the home.
We worked with internationally renowned architect Will Bruder on the initial design on the home. The goal of home was to build a modern hillside home which made the most of the vista upon which it sat. A few ways we were able to achieve this were the unique, floor-to-ceiling glass windows on the side of the property overlooking Scottsdale, a private courtyard off the master bedroom and bathroom, and a custom commissioned sculpture Mayme Kratz.
Stonecreek's particular role in the project were to work alongside both the clients and the architect to make sure we were able to perfectly execute on the vision and design of the project. A very unique component of this house is how truly custom every feature is, all the way from the window systems and the bathtubs all the way down to the door handles and other features.
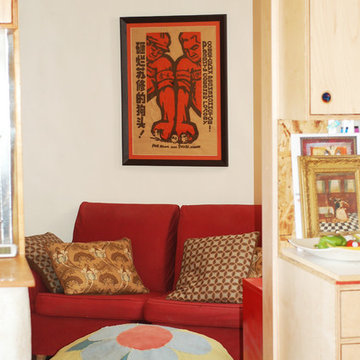
library, reading, tv room
Photo credit: Alix Henry
Design ideas for a small traditional enclosed family room in Albuquerque with a library, white walls, concrete floors and a built-in media wall.
Design ideas for a small traditional enclosed family room in Albuquerque with a library, white walls, concrete floors and a built-in media wall.
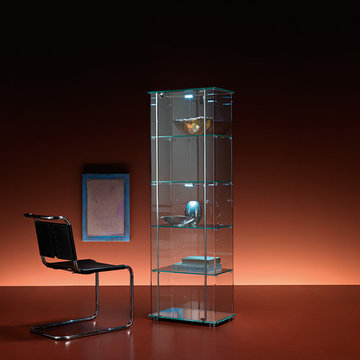
Founded in 1973, Fiam Italia is a global icon of glass culture with four decades of glass innovation and design that produced revolutionary structures and created a new level of utility for glass as a material in residential and commercial interior decor. Fiam Italia designs, develops and produces items of furniture in curved glass, creating them through a combination of craftsmanship and industrial processes, while merging tradition and innovation, through a hand-crafted approach.

Photo of an expansive contemporary open concept family room in Other with brown walls, concrete floors, a standard fireplace, a concrete fireplace surround, grey floor and wood.
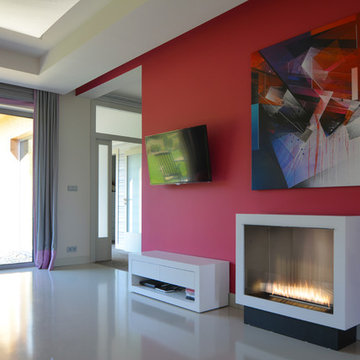
Large contemporary open concept family room in Richmond with red walls, concrete floors, a ribbon fireplace and a wall-mounted tv.
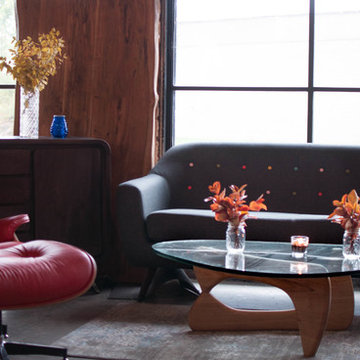
Inspiration for a small midcentury enclosed family room in Montreal with grey walls, concrete floors, no fireplace, a metal fireplace surround and grey floor.
Red Family Room Design Photos with Concrete Floors
1
