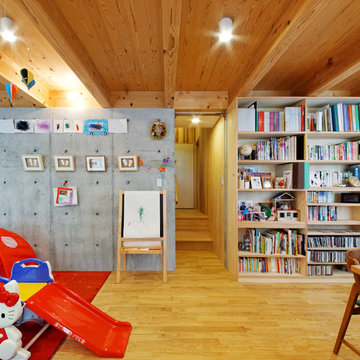Red Family Room Design Photos with Light Hardwood Floors
Refine by:
Budget
Sort by:Popular Today
1 - 20 of 184 photos
Item 1 of 3
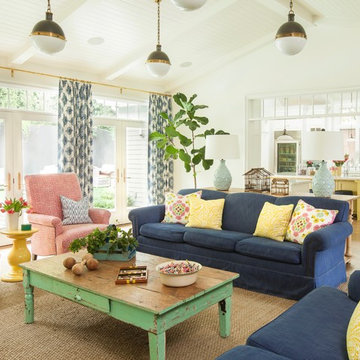
John Ellis for Country Living
Expansive country open concept family room in Los Angeles with white walls, light hardwood floors, a wall-mounted tv and brown floor.
Expansive country open concept family room in Los Angeles with white walls, light hardwood floors, a wall-mounted tv and brown floor.
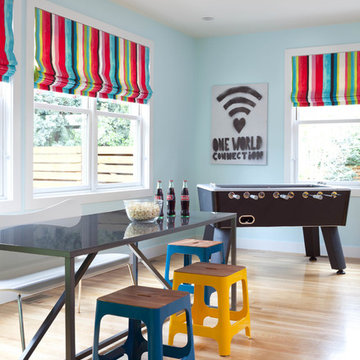
This is an example of a contemporary family room in Denver with blue walls and light hardwood floors.

Design ideas for a transitional enclosed family room in London with white walls, light hardwood floors, a standard fireplace, a stone fireplace surround, a built-in media wall and decorative wall panelling.
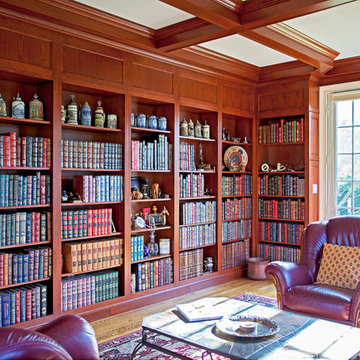
Inspiration for a large traditional enclosed family room in Boston with a library, light hardwood floors, a standard fireplace and a wood fireplace surround.
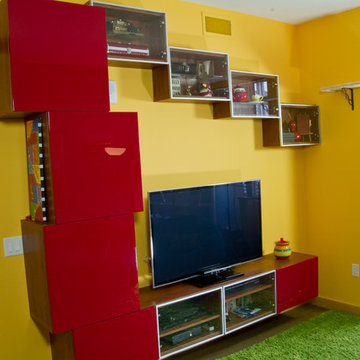
For the Parlor, we did a beautiful yellow; the color just glows with warmth; gray on the walls, green rug and red cabinetry makes this one of the most playful rooms I have ever done. We used red cabinetry for TV and office components. And placed them on the wall so the cats can climb up and around the room and red shelving on one wall for the cat walk and on the other cabinet with COM Fabric that have cut outs for the cats to go up and down and also storage.
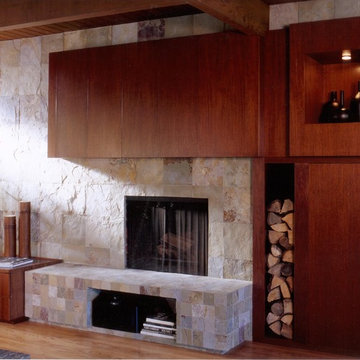
Photo of a large contemporary enclosed family room in San Francisco with a standard fireplace, a stone fireplace surround, light hardwood floors, beige walls, a concealed tv and beige floor.
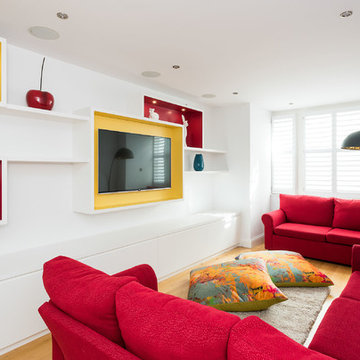
Photography by Veronica Rodriguez interior Photography.
Inspiration for a mid-sized contemporary enclosed family room in London with white walls, a wall-mounted tv, light hardwood floors and beige floor.
Inspiration for a mid-sized contemporary enclosed family room in London with white walls, a wall-mounted tv, light hardwood floors and beige floor.
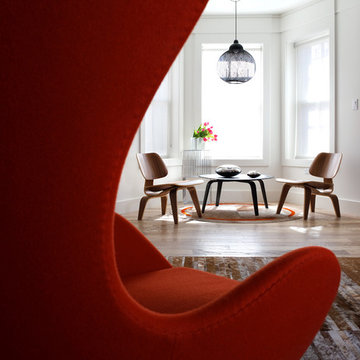
Stacy Zarin Goldberg
Small contemporary open concept family room in Other with white walls, light hardwood floors, no fireplace, no tv and beige floor.
Small contemporary open concept family room in Other with white walls, light hardwood floors, no fireplace, no tv and beige floor.
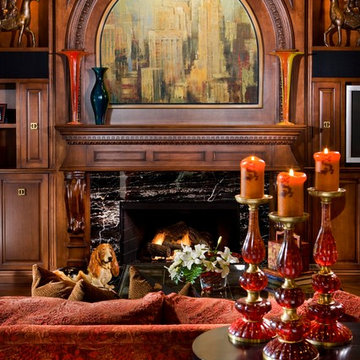
Family Room decor with large sofa placed in front of Fireplace
Design ideas for a mid-sized traditional open concept family room in Orange County with light hardwood floors, a standard fireplace, a stone fireplace surround, a built-in media wall and brown walls.
Design ideas for a mid-sized traditional open concept family room in Orange County with light hardwood floors, a standard fireplace, a stone fireplace surround, a built-in media wall and brown walls.
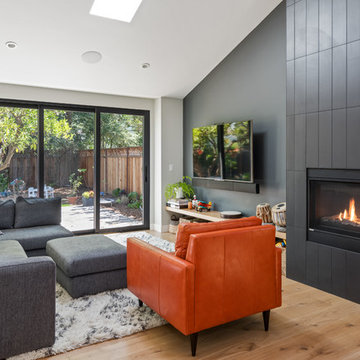
Contemporary family room in San Francisco with grey walls, light hardwood floors, a wall-mounted tv and beige floor.
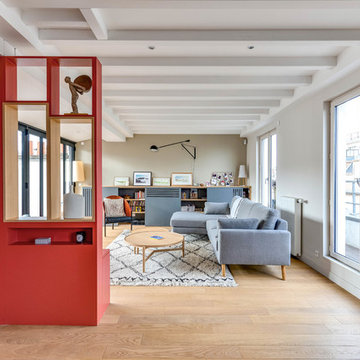
Vue entrée, claustra et salon. Détail lampe et papier-peint.
This is an example of a mid-sized contemporary open concept family room in Paris with a library, beige walls, light hardwood floors, no tv and beige floor.
This is an example of a mid-sized contemporary open concept family room in Paris with a library, beige walls, light hardwood floors, no tv and beige floor.
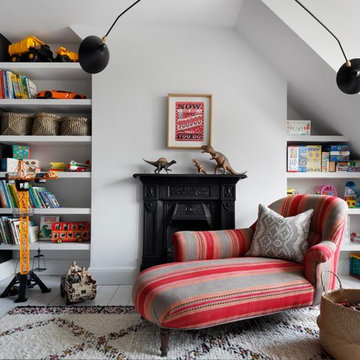
Small eclectic family room in London with white walls, light hardwood floors and a standard fireplace.
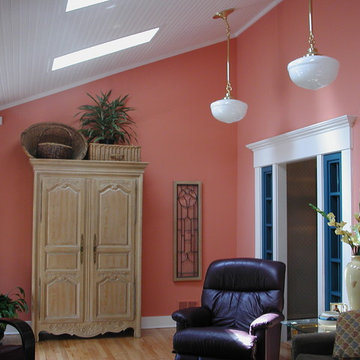
THE CORAL COLOR SCHEME CONTINUES in the family room.
BEAD BOARD ADDS TEXTURE to the sloped ceiling and matches paneling elsewhere in the house.
LARGE PENDANT LIGHT FIXTURES, proportionate to the room's scale, replaced outdated track lighting.
OPEN SCREENS THAT LOOK LIKE SIDELIGHTS flanking the framed opening repeat a theme.
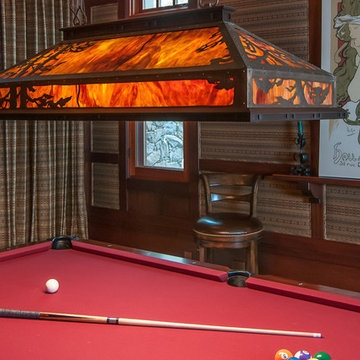
A custom Craftsman style light fixture hangs over the pool table in this cozy billiard room. Padded fabric wall coverings soften the noise and add visual interest.
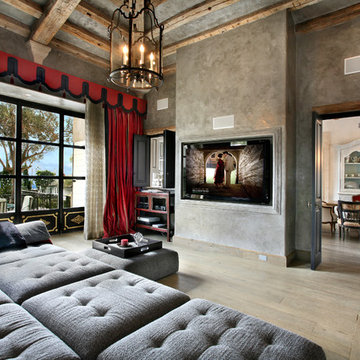
Inspiration for a mediterranean family room in Orange County with grey walls, light hardwood floors and a wall-mounted tv.
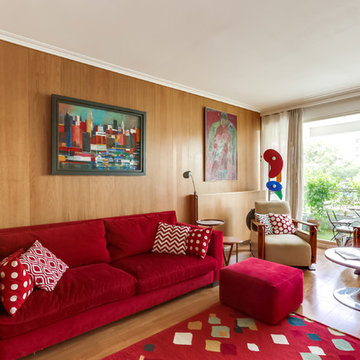
MEERO
Photo of a large traditional open concept family room in Paris with a library, light hardwood floors and a built-in media wall.
Photo of a large traditional open concept family room in Paris with a library, light hardwood floors and a built-in media wall.
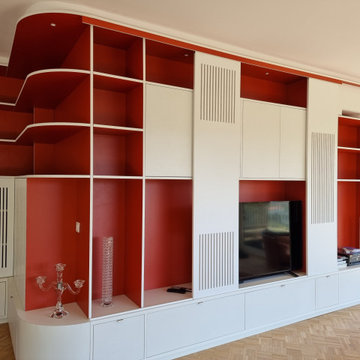
Photo of a large contemporary open concept family room in Bordeaux with a library, white walls, light hardwood floors, a standard fireplace, a concealed tv and beige floor.
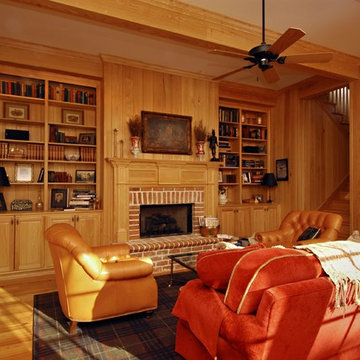
Inspiration for a large traditional enclosed family room in Charleston with a library, brown walls, light hardwood floors, a standard fireplace, a brick fireplace surround, no tv, brown floor, exposed beam and panelled walls.
Red Family Room Design Photos with Light Hardwood Floors
1

