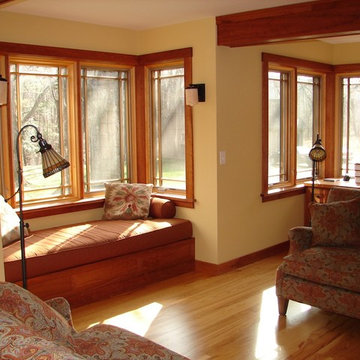Red Family Room Design Photos with Yellow Walls
Refine by:
Budget
Sort by:Popular Today
1 - 20 of 55 photos
Item 1 of 3
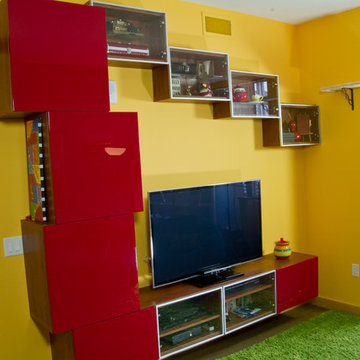
For the Parlor, we did a beautiful yellow; the color just glows with warmth; gray on the walls, green rug and red cabinetry makes this one of the most playful rooms I have ever done. We used red cabinetry for TV and office components. And placed them on the wall so the cats can climb up and around the room and red shelving on one wall for the cat walk and on the other cabinet with COM Fabric that have cut outs for the cats to go up and down and also storage.
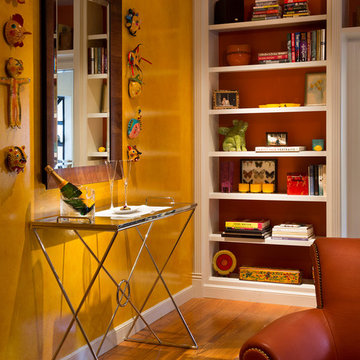
Michael Merrill Design Studio refurbished the interior of this two level residence into something at once classic and joyful. Our client has a tremendous sense of humor as well as a great passion for life. We hope you can sense that personality throughout her residence.
Photos © Paul Dyer Photography
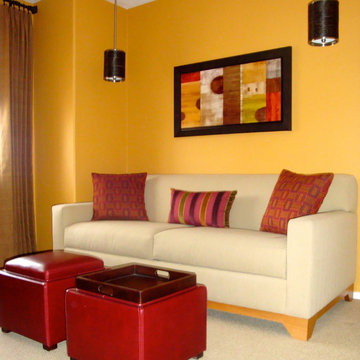
Inspiration for a mid-sized contemporary family room in Los Angeles with yellow walls, carpet and no fireplace.
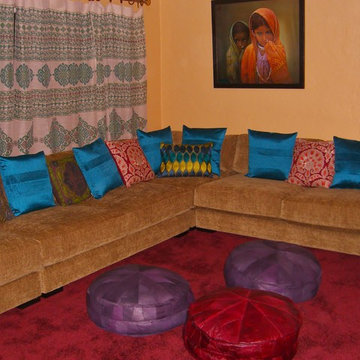
My lovely client from India wanted to create an entertaining space in her large addition. She had some pretty draperies, leather ottomans and beautiful contemporary art from her homeland of India, and we incorporated these items into her design. I jokingly referred to this space as her "Hookah Room" since she displays a Hookah in here.
We selected a large contemporary sectional in a soft golden chenille that wraps around the walls. What a great entertaining space!
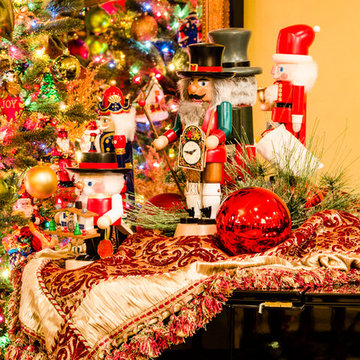
Photo of a traditional family room in Houston with yellow walls and ceramic floors.
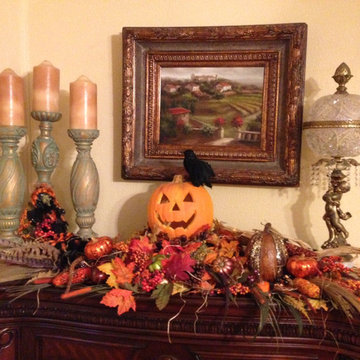
Let Belle Maison Living create a spooky, Halloween mantel decoration for you.
Inspiration for a mid-sized transitional enclosed family room in Atlanta with yellow walls, medium hardwood floors, a standard fireplace and a wood fireplace surround.
Inspiration for a mid-sized transitional enclosed family room in Atlanta with yellow walls, medium hardwood floors, a standard fireplace and a wood fireplace surround.
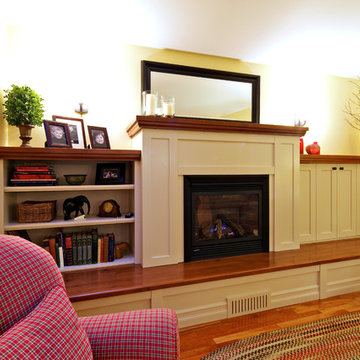
This is an example of a mid-sized transitional enclosed family room in Vancouver with yellow walls, medium hardwood floors, a standard fireplace, a wood fireplace surround and no tv.
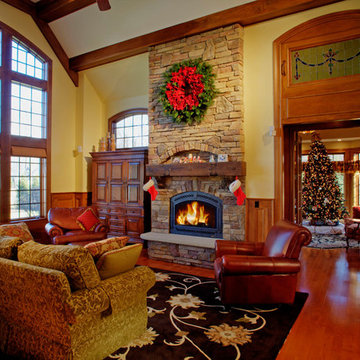
Expansive arts and crafts enclosed family room in Cleveland with yellow walls, medium hardwood floors, a standard fireplace, a stone fireplace surround and no tv.
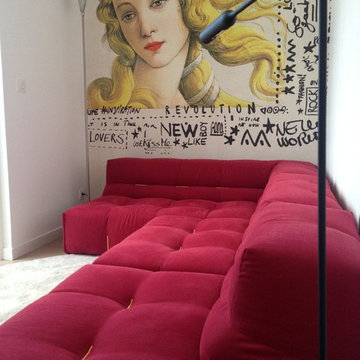
This is an example of a small enclosed family room in Nantes with a library, yellow walls, light hardwood floors and no tv.
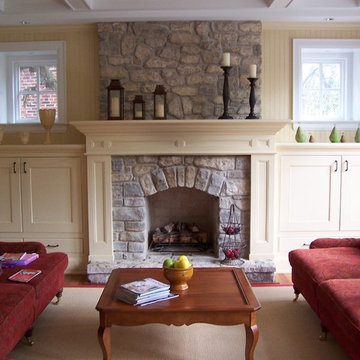
Photo of a small traditional open concept family room in Toronto with yellow walls, medium hardwood floors, a standard fireplace and a stone fireplace surround.
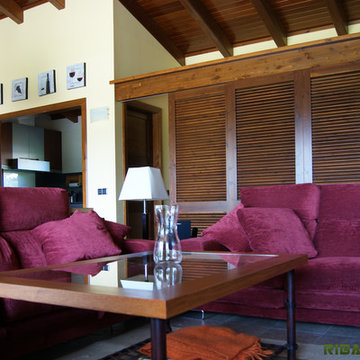
Sala de estar abierta con comedor. Puerta corredera separadora del hall de la casa. - Riba Massanell
Design ideas for a mid-sized traditional open concept family room in Other with yellow walls and porcelain floors.
Design ideas for a mid-sized traditional open concept family room in Other with yellow walls and porcelain floors.
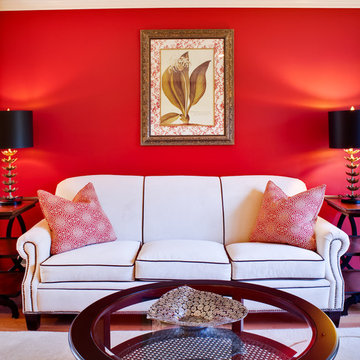
Beautiful transitional living room with ivory decor and pops of red. Notice the painted red accent wall behind the sofa. A chaise lounge offers the perfect spot for relaxing by the fireplace. The area rug with abstract red and yellow print pulls the color scheme together.
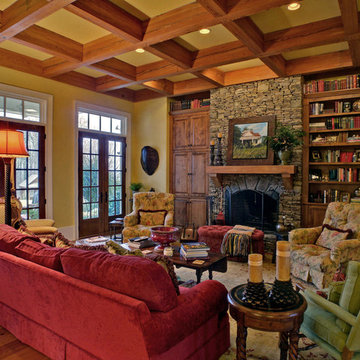
This is an example of a mid-sized country family room in Atlanta with yellow walls, medium hardwood floors, a standard fireplace and a stone fireplace surround.
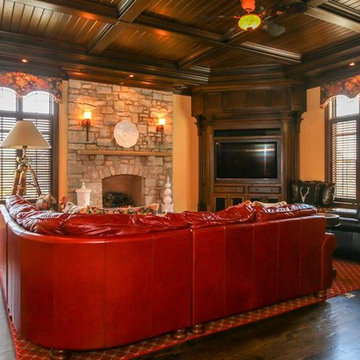
The family room is open to the kitchen and walks out to the terrace.
Photo of a large traditional open concept family room in Cincinnati with yellow walls, dark hardwood floors, a standard fireplace, a stone fireplace surround, a corner tv and brown floor.
Photo of a large traditional open concept family room in Cincinnati with yellow walls, dark hardwood floors, a standard fireplace, a stone fireplace surround, a corner tv and brown floor.
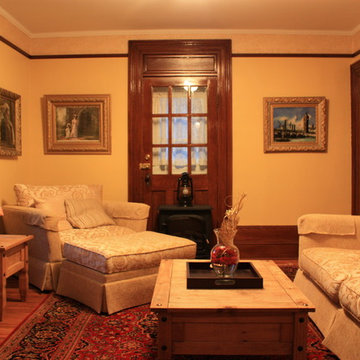
Inspiration for a small transitional enclosed family room in Toronto with yellow walls, light hardwood floors and no fireplace.
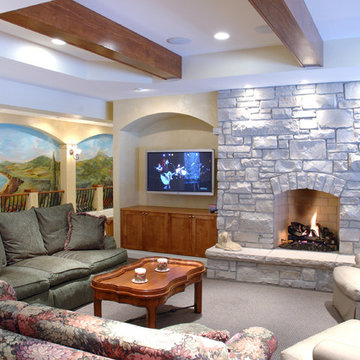
Family Room with stone fireplace. Custom mural is along the corridor beyond.
This is an example of a traditional family room in St Louis with yellow walls, a standard fireplace, a stone fireplace surround, a wall-mounted tv and beige floor.
This is an example of a traditional family room in St Louis with yellow walls, a standard fireplace, a stone fireplace surround, a wall-mounted tv and beige floor.
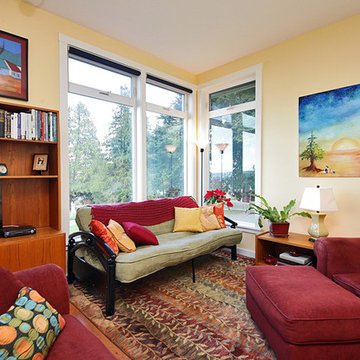
Michael Stadler - Stadler Studio
Mid-sized transitional open concept family room in Seattle with a library, yellow walls, light hardwood floors and a built-in media wall.
Mid-sized transitional open concept family room in Seattle with a library, yellow walls, light hardwood floors and a built-in media wall.
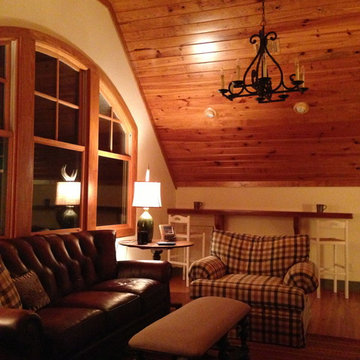
Emma Louise enjoying sunrise Shady Waters style, Lake Martin, AL.
Small country loft-style family room in Birmingham with a game room, yellow walls, medium hardwood floors and a freestanding tv.
Small country loft-style family room in Birmingham with a game room, yellow walls, medium hardwood floors and a freestanding tv.
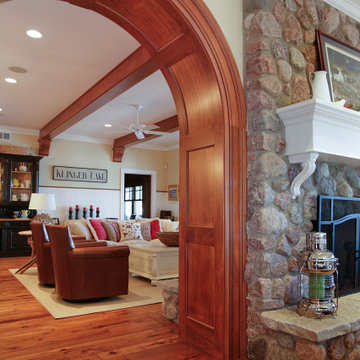
Custom stained wood arched opening. Wood species Poplar. Custom milled arch provided by Rockwood Door & Millwork. Custom cabinetry by Ayr Custom Cabinetry. Hickory hardwood floors and white beadboard wainscot.
Home design by Phil Jenkins, AIA, Martin Bros. Contracting, Inc.; general contracting by Martin Bros. Contracting, Inc.; interior design by Stacey Hamilton; photos by Dave Hubler Photography.
Red Family Room Design Photos with Yellow Walls
1
