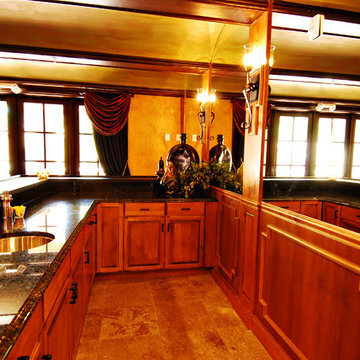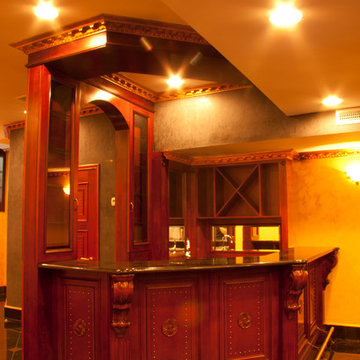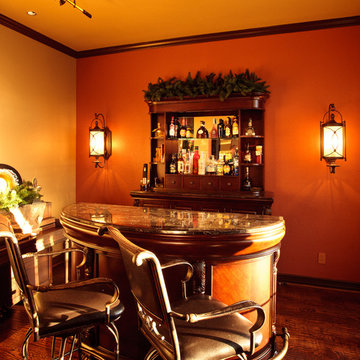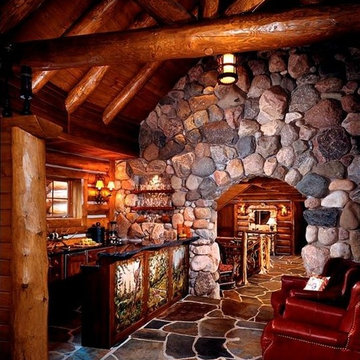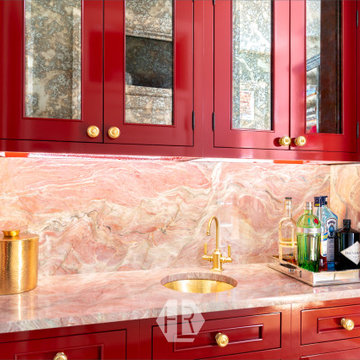Red Home Bar Design Ideas
Refine by:
Budget
Sort by:Popular Today
161 - 180 of 1,345 photos
Item 1 of 2
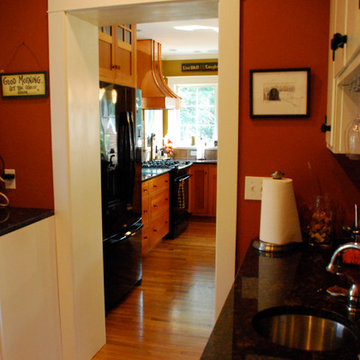
This door was once a window above the kitchen sink in a gallery kitchen. Now it houses a bar area with wine and glassware storage on one side, and convenient hanging and drawer storage for linens, less used appliances, and bulk foods.
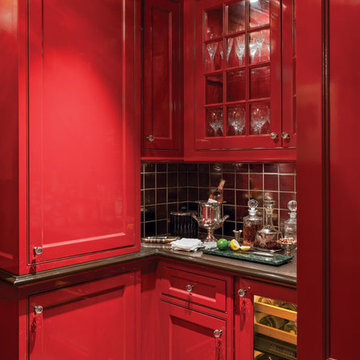
Architecture by Jan Gleysteen Architects, Inc.; Custom Build by Kistler & Knapp Builders, Inc.; Interior Design by Mollie Johnson Interiors, Inc.; Architectural Millwork by Walter Lane Cabinetmaker, LLC.; Herrick & White Ltd.; Landscaping by Anderson Landscape Construction; Photography by Richard Mandelkorn
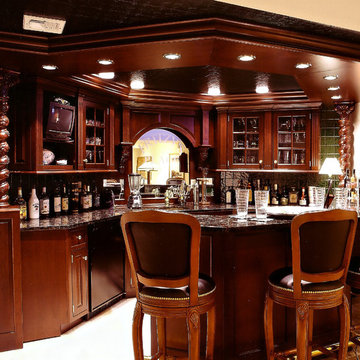
Beautiful Bar & Man Cave
Joe Currie, Designer
John Olson, Photographer
This is an example of a traditional home bar in Other.
This is an example of a traditional home bar in Other.
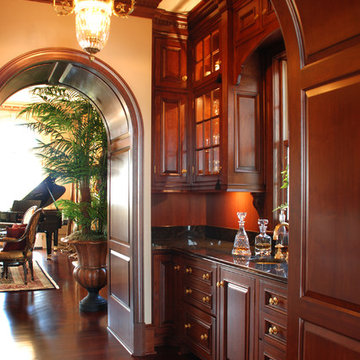
NSPJ Architects / Kiley Darden
This is an example of a traditional galley wet bar in Kansas City with an undermount sink, dark wood cabinets, granite benchtops, brown splashback, medium hardwood floors and raised-panel cabinets.
This is an example of a traditional galley wet bar in Kansas City with an undermount sink, dark wood cabinets, granite benchtops, brown splashback, medium hardwood floors and raised-panel cabinets.
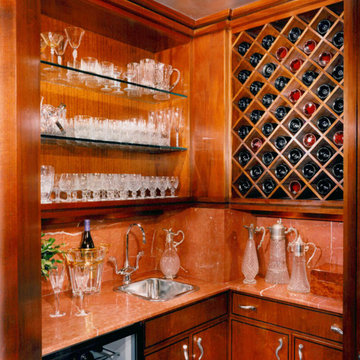
A compact, contemporary bar with a decoupaged, silver tea-paper ceiling and Rojo Alicante marble counters
Mid-sized traditional l-shaped wet bar in New York with a drop-in sink, flat-panel cabinets, dark wood cabinets, orange splashback and stone slab splashback.
Mid-sized traditional l-shaped wet bar in New York with a drop-in sink, flat-panel cabinets, dark wood cabinets, orange splashback and stone slab splashback.
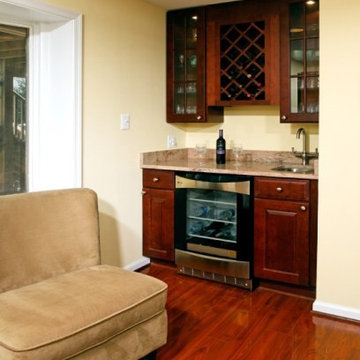
2010 NARI CAPITAL COTY MERIT AWARD WINNER
Baby boomers residing in this single-family colonial in Mclean, Virginia, wanted to make big changes indoors and out. First, they were tired of their back yard and old wooden deck. The neighboring lot sloped steeply downward, creating significant run-off that prevented any semblance of a lawn or landscaping from taking hold. Worse, it prevented the couple from letting their grandchildren or dog out to play.
To address the issue, Michael Nash Design, Build & Homes excavated their entire yard so it was level. Then they designed and built a 5’ x 40’ retaining wall covered with ledger stone to separate the lots, installing an underground drainage system to keep runoff away from a new flagstone patio and surrounding plants and shrubs.
Above the stone patio is a large no-maintenance deck reached via a wide stairway with matching railing. A 12’ x 18’ screened in porch sits to one side featuring cedar beaded ceiling panels and French doors that lead into the home’s dining room.
Highlighting the interior renovations is a new gourmet kitchen with a custom-made wood cabinets and exotic granite countertops. The room’s focal point is a large island with a two-tier countertop and bar seating. Professional-grade stainless steel appliances include a gas cooktop, double-wall ovens, built-in microwave and dishwasher and large refrigerator. Other features include a porcelain tile floor, tile backsplash and a tray ceiling.
A new master bathroom features floor-to-ceiling cabinets, a dark marble countertop and his and hers sinks. Contrasting light-colored marble floor and wall tile leads to a glass-enclosed shower. An adjoining walk-in closet completes the design.
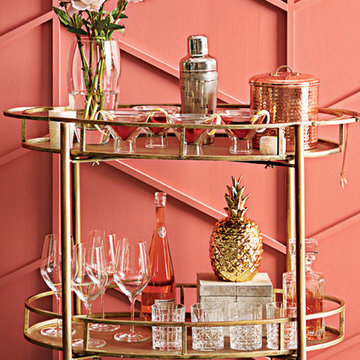
Small spaces can entertain in big style with a flawlessly festive bar cart. This chic gold cart and copper ice bucket reflect the sparkle of the sculptural, low-profile martini glasses. The cart’s casters make it easy to move the party to any room. Shop the products below and add to your barware collection.
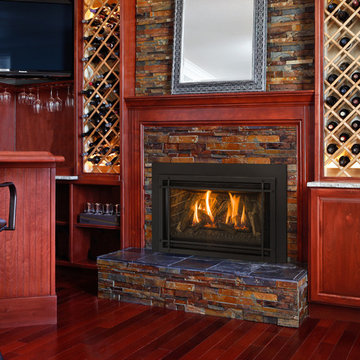
Inspiration for a mid-sized country single-wall seated home bar in Minneapolis with raised-panel cabinets, red cabinets and dark hardwood floors.
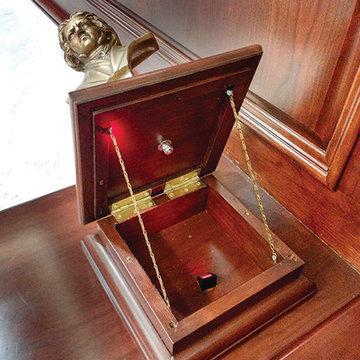
Stationed at the end of the bar, the statue of Beethoven sits atop a pedestal. Pivoting the bust backwards slightly reveals a button that, when touched, unlocks and opens the safe room door.
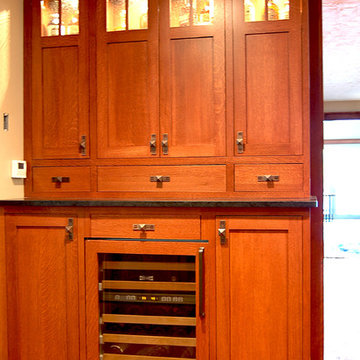
Photo of a small arts and crafts single-wall home bar in Portland Maine with shaker cabinets, medium wood cabinets, granite benchtops and medium hardwood floors.
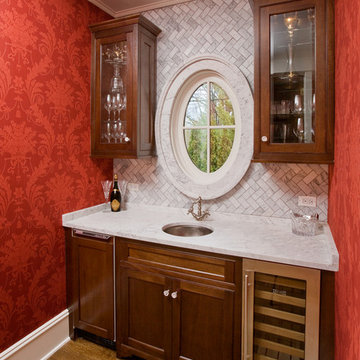
Small traditional single-wall wet bar in Chicago with an undermount sink, glass-front cabinets, dark wood cabinets, grey splashback, subway tile splashback, dark hardwood floors and marble benchtops.
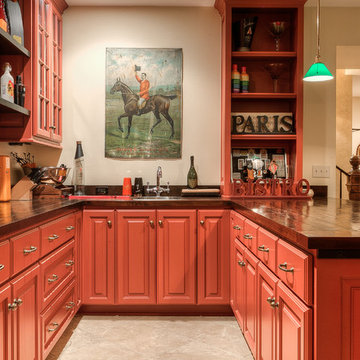
Inspiration for a traditional u-shaped home bar in Kansas City with a drop-in sink, raised-panel cabinets and red cabinets.
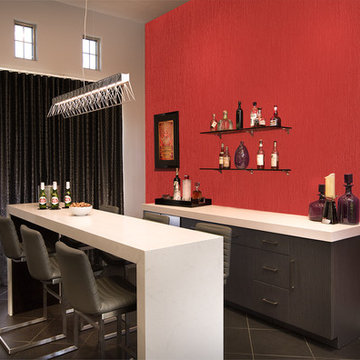
Modern, Colorful, & Comfortable
S Interior Design was asked to create an entertainment space that would remind one of an upscale lounge in trendy boutique hotel.
The home owner, a single man, had already installed a projection screen that enabled a 20' viewing surface, but nothing else was in the room but hand me down furnishings. All of the furnishings from the dry bar, high top seating area, upholstered seating and window coverings were designed specifically for the room's purpose. LED lighting in the form of the recessed cans and the linear pendant allow for layers of light to be managed to set the mood desired.
Steven Kaye Photography
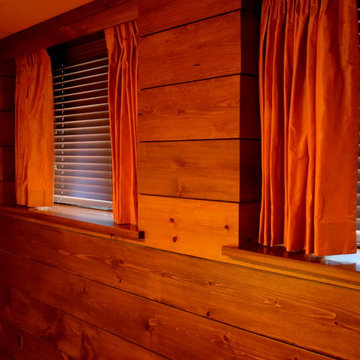
Unique pine-crafted bar area/game room. Brings a warm feel to this basement!
Mid-sized modern seated home bar in New York with recessed-panel cabinets, medium wood cabinets, solid surface benchtops and dark hardwood floors.
Mid-sized modern seated home bar in New York with recessed-panel cabinets, medium wood cabinets, solid surface benchtops and dark hardwood floors.

Inspiration for an expansive arts and crafts galley wet bar in Boston with an undermount sink, raised-panel cabinets, medium wood cabinets, wood benchtops and slate floors.
Red Home Bar Design Ideas
9
