Glass Doors 39 Red Home Design Photos
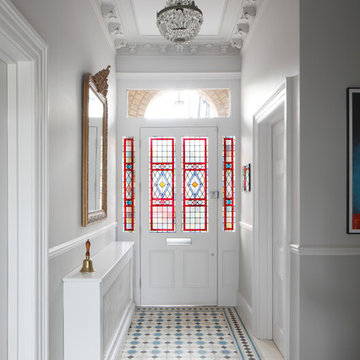
Photo of a large traditional entry hall in London with white walls, ceramic floors, a single front door, multi-coloured floor, a glass front door and coffered.
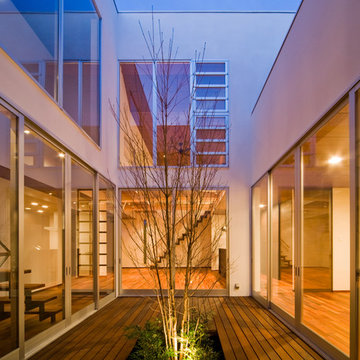
中庭を通して各部屋が緩やかにつながりますphoto KazushiHirano
Design ideas for an asian courtyard deck in Kobe with no cover.
Design ideas for an asian courtyard deck in Kobe with no cover.
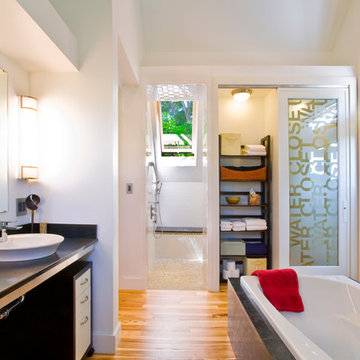
The bathroom incorporated salvage doors which received custom vinyl applique (it reads "watercloset" repeatedly) at the toilet alcove. When slid left to reveal the toilet alcove, the door conceals the linen storage. Salvaged soapstone was used for the tub surround & vanity top, IKEA cabinets for vanity storage and a roll in shower with skylight. TOTO fixtures.
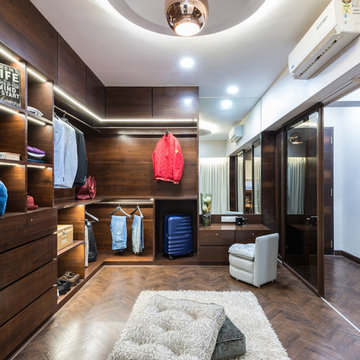
Contemporary gender-neutral dressing room in Mumbai with dark wood cabinets, dark hardwood floors and brown floor.
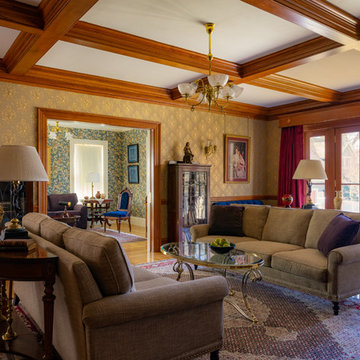
Photo of a traditional living room in Boston with multi-coloured walls, medium hardwood floors and brown floor.
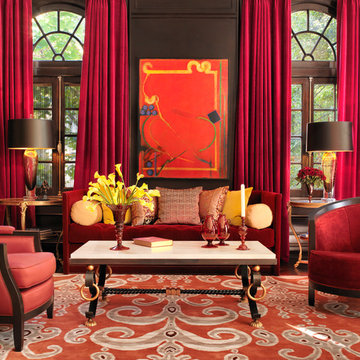
Alise O'Brien
Design ideas for a traditional formal living room in St Louis with brown walls.
Design ideas for a traditional formal living room in St Louis with brown walls.
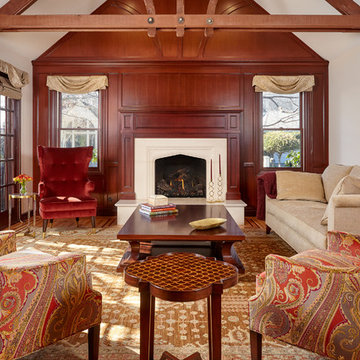
Traditional Living Room with tall vaulted ceilings, french doors, a wood panel wall, and cast fireplace surround. This elegant room is is furnished with a sofa, large coffee table, side tables, tufted wingback chair, and upholstered arm chair. The original home had a dated brick fireplace. Aside from the fireplace cast surround, stone hearth, and cherry wood mantel, the other woodwork is original.
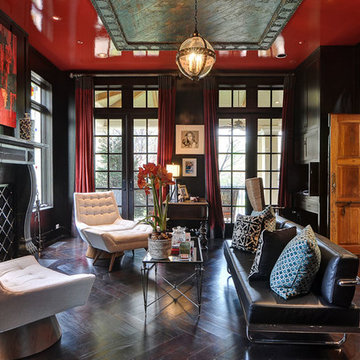
This is an example of a mediterranean enclosed living room in Dallas with black walls, dark hardwood floors, a standard fireplace and brown floor.
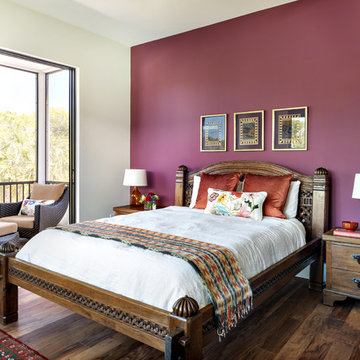
Asian master bedroom in Miami with purple walls, dark hardwood floors and no fireplace.
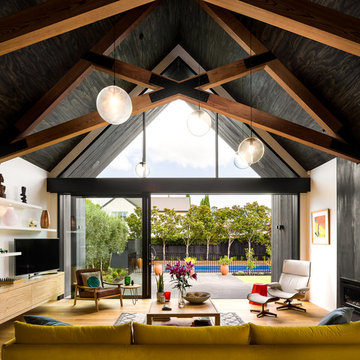
Living Room looking across exterior terrace to swimming pool.
Design ideas for a large contemporary living room in Christchurch with white walls, a metal fireplace surround, a freestanding tv, beige floor, light hardwood floors and a ribbon fireplace.
Design ideas for a large contemporary living room in Christchurch with white walls, a metal fireplace surround, a freestanding tv, beige floor, light hardwood floors and a ribbon fireplace.
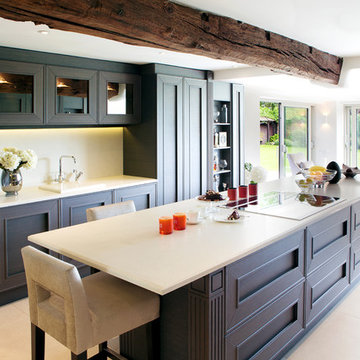
Matt Greaves Photography
Large transitional galley open plan kitchen in West Midlands with granite benchtops, with island, a drop-in sink, recessed-panel cabinets, brown cabinets and white splashback.
Large transitional galley open plan kitchen in West Midlands with granite benchtops, with island, a drop-in sink, recessed-panel cabinets, brown cabinets and white splashback.
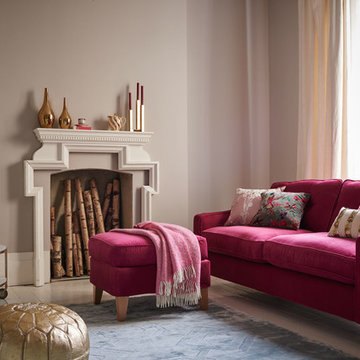
Design ideas for a transitional living room in Berkshire with grey walls, painted wood floors and no tv.
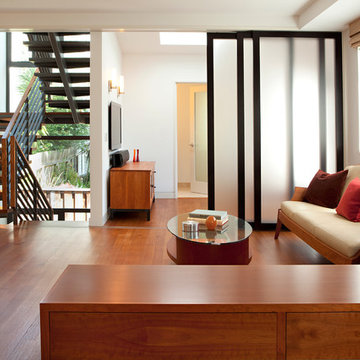
Going up the Victorian front stair you enter Unit B at the second floor which opens to a flexible living space - previously there was no interior stair access to all floors so part of the task was to create a stairway that joined three floors together - so a sleek new stair tower was added.
Photo Credit: John Sutton Photography
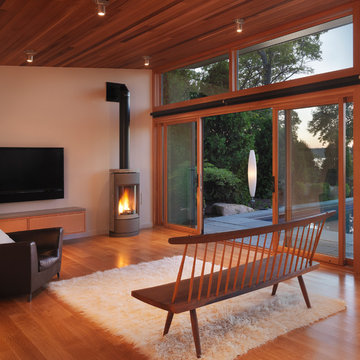
Modern pool and cabana where the granite ledge of Gloucester Harbor meet the manicured grounds of this private residence. The modest-sized building is an overachiever, with its soaring roof and glass walls striking a modern counterpoint to the property’s century-old shingle style home.
Photo by: Nat Rea Photography
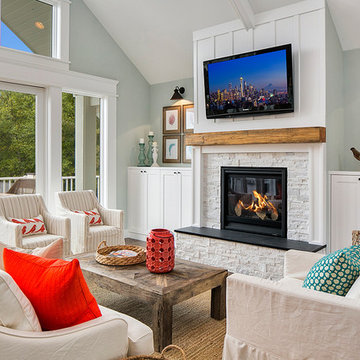
Design ideas for a beach style family room in Seattle with blue walls, a standard fireplace, a stone fireplace surround and a wall-mounted tv.
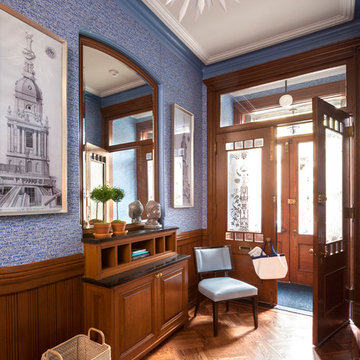
Inspiration for a traditional entry hall in New York with blue walls, medium hardwood floors, a double front door, a glass front door and brown floor.
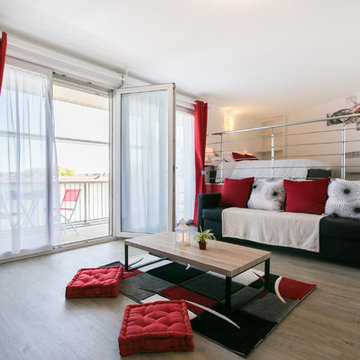
Mag Alés
Design ideas for a contemporary loft-style living room in Bordeaux with white walls, medium hardwood floors and grey floor.
Design ideas for a contemporary loft-style living room in Bordeaux with white walls, medium hardwood floors and grey floor.
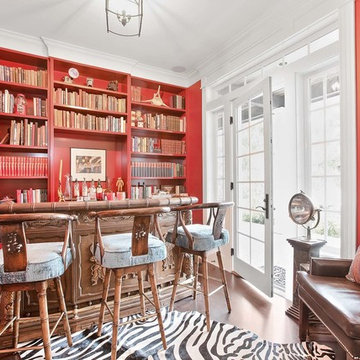
Photo of a traditional seated home bar in Seattle with open cabinets, red cabinets, red splashback, dark hardwood floors and brown floor.
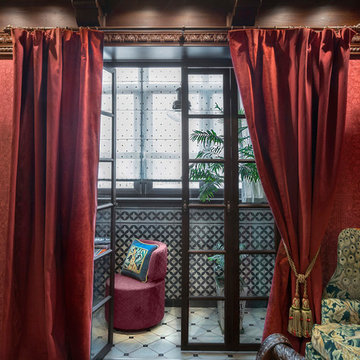
Дмитрий Лившиц
Inspiration for a mid-sized traditional master bedroom in Moscow with red walls, dark hardwood floors and brown floor.
Inspiration for a mid-sized traditional master bedroom in Moscow with red walls, dark hardwood floors and brown floor.
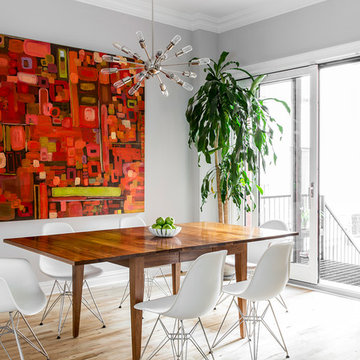
Photo: Sean Litchfield
Inspiration for a mid-sized contemporary open plan dining in New York with grey walls, light hardwood floors and beige floor.
Inspiration for a mid-sized contemporary open plan dining in New York with grey walls, light hardwood floors and beige floor.
Glass Doors 39 Red Home Design Photos
1


















