Red Kitchen with Light Hardwood Floors Design Ideas
Refine by:
Budget
Sort by:Popular Today
221 - 240 of 1,273 photos
Item 1 of 3
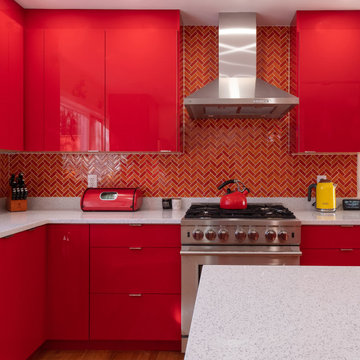
Custom Red Lacquer Kitchen featuring custom made lacquer cabinets in vibrant red. Countertops are Cambria premium quartz accented by bright multi colored patterned backsplash tile. Space design, planned, and installed by our team.
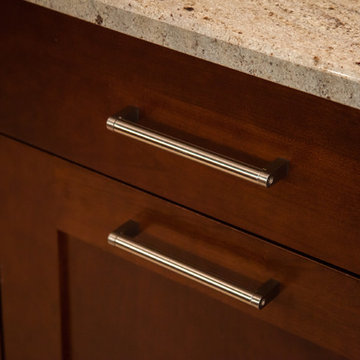
Inspiration for a large transitional l-shaped open plan kitchen in Denver with a farmhouse sink, flat-panel cabinets, dark wood cabinets, granite benchtops, multi-coloured splashback, subway tile splashback, stainless steel appliances, light hardwood floors and with island.
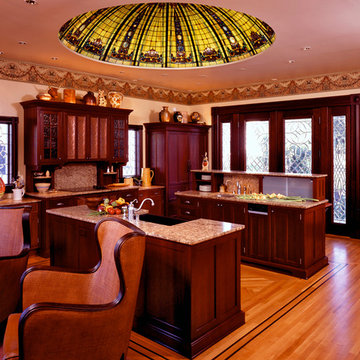
The remodel of this room included French doors to the front parlors so it was important to maintain the furniture-like style. Although this is a very "techy" kitchen, it doesn't give that impression when viewed from the other rooms.
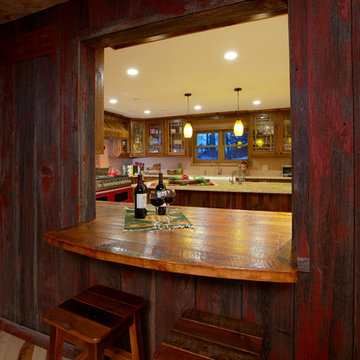
Inspiration for a country u-shaped eat-in kitchen in Other with a farmhouse sink, glass-front cabinets, dark wood cabinets, granite benchtops, coloured appliances, light hardwood floors and with island.
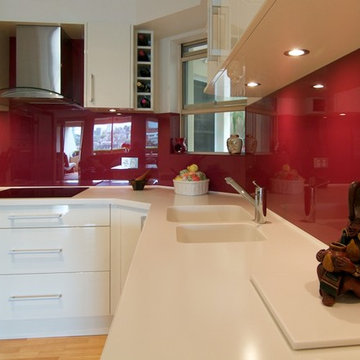
HL Photography
Small modern u-shaped separate kitchen in Sydney with an integrated sink, flat-panel cabinets, white cabinets, solid surface benchtops, red splashback, glass sheet splashback, stainless steel appliances, light hardwood floors and no island.
Small modern u-shaped separate kitchen in Sydney with an integrated sink, flat-panel cabinets, white cabinets, solid surface benchtops, red splashback, glass sheet splashback, stainless steel appliances, light hardwood floors and no island.
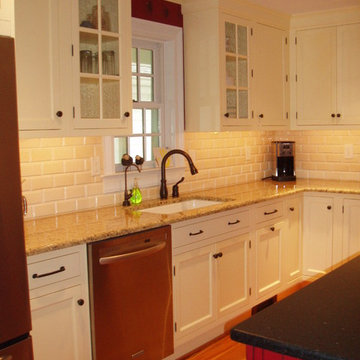
Inset cabinetry, seeded glass and simplistic hardware were all selected for this kitchen addition to pull in the details from the original farmhouse footprint.
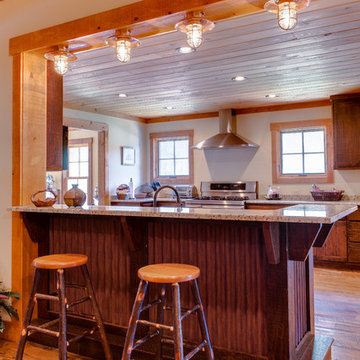
Mark Hoyle
Design ideas for a mid-sized country u-shaped eat-in kitchen in Other with louvered cabinets, dark wood cabinets, granite benchtops, beige splashback, stainless steel appliances, light hardwood floors and a peninsula.
Design ideas for a mid-sized country u-shaped eat-in kitchen in Other with louvered cabinets, dark wood cabinets, granite benchtops, beige splashback, stainless steel appliances, light hardwood floors and a peninsula.
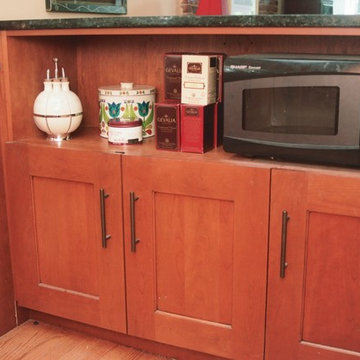
Inspiration for a large arts and crafts u-shaped separate kitchen in New York with an undermount sink, shaker cabinets, medium wood cabinets, granite benchtops, green splashback, ceramic splashback, stainless steel appliances, light hardwood floors and a peninsula.
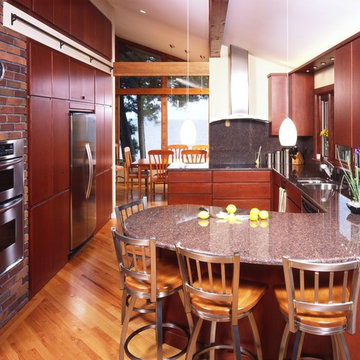
Design ideas for a mid-sized transitional galley eat-in kitchen in Burlington with a double-bowl sink, flat-panel cabinets, dark wood cabinets, granite benchtops, grey splashback, stone slab splashback, stainless steel appliances, light hardwood floors, a peninsula and brown floor.
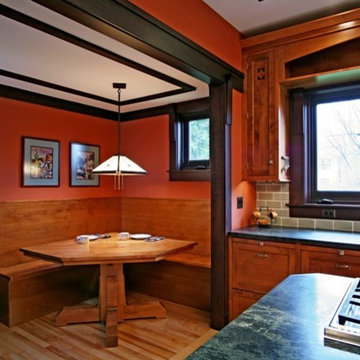
Joe DeMaio Photography
This is an example of a mid-sized traditional galley eat-in kitchen in Other with a farmhouse sink, shaker cabinets, dark wood cabinets, granite benchtops, grey splashback, subway tile splashback and light hardwood floors.
This is an example of a mid-sized traditional galley eat-in kitchen in Other with a farmhouse sink, shaker cabinets, dark wood cabinets, granite benchtops, grey splashback, subway tile splashback and light hardwood floors.
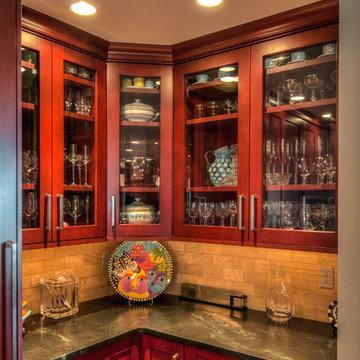
This is an example of a large contemporary l-shaped kitchen in Denver with an undermount sink, glass-front cabinets, red cabinets, soapstone benchtops, beige splashback, stone tile splashback, panelled appliances, light hardwood floors and with island.
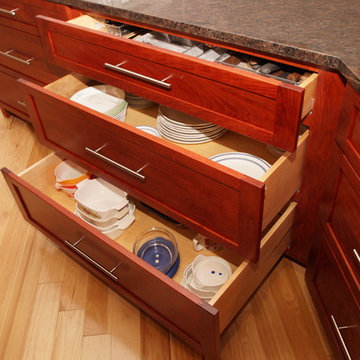
This custom home's tall ceilings and unique floor plan called for a unique and bold design. Cherry stained cabinets surround a massive painted island with rub through to reveal cherry stain beneath.
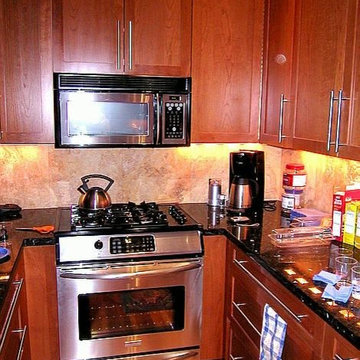
Lower Unit
Small traditional u-shaped open plan kitchen in San Francisco with shaker cabinets, dark wood cabinets, granite benchtops, light hardwood floors and a peninsula.
Small traditional u-shaped open plan kitchen in San Francisco with shaker cabinets, dark wood cabinets, granite benchtops, light hardwood floors and a peninsula.
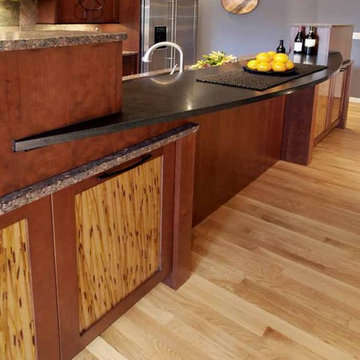
This transitional style kitchen has a 3-level island which provides seating, additional storage and breaks up the large scale of the island. With the open plan, the 2 large appliance garages help supplement wall cabinet storage and help block the view of the sink in this multi-level island. Cherry cabinets, honed granite, slate backsplash and Kenya Reed Lumicore door inserts add texture and pattern. The large circular pulls are custom but the remainder are stock pulls.
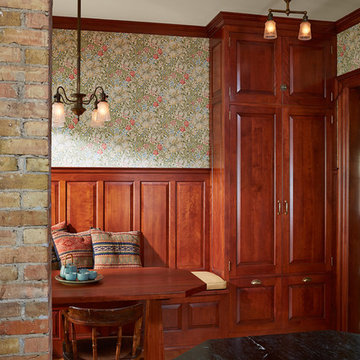
Architecture & Interior Design: David Heide Design Studio
Photos: Susan Gilmore
Photo of a traditional l-shaped separate kitchen in Minneapolis with a farmhouse sink, raised-panel cabinets, medium wood cabinets, soapstone benchtops, white splashback, ceramic splashback, stainless steel appliances, light hardwood floors and with island.
Photo of a traditional l-shaped separate kitchen in Minneapolis with a farmhouse sink, raised-panel cabinets, medium wood cabinets, soapstone benchtops, white splashback, ceramic splashback, stainless steel appliances, light hardwood floors and with island.
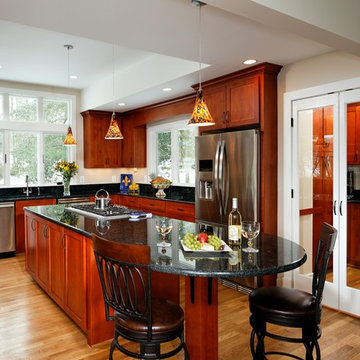
Greg Hadley Photography
Design ideas for a large contemporary u-shaped eat-in kitchen in DC Metro with an undermount sink, recessed-panel cabinets, dark wood cabinets, granite benchtops, black splashback, stainless steel appliances, with island, brown floor and light hardwood floors.
Design ideas for a large contemporary u-shaped eat-in kitchen in DC Metro with an undermount sink, recessed-panel cabinets, dark wood cabinets, granite benchtops, black splashback, stainless steel appliances, with island, brown floor and light hardwood floors.
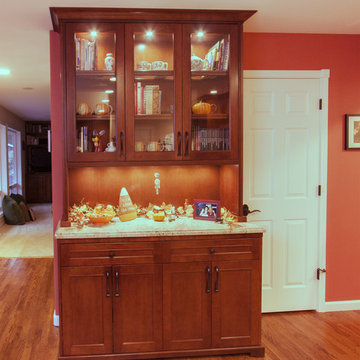
Photo by: Ross Irwin---The hutch is the perfect place for cook books and family pictures.
Traditional kitchen in Seattle with a single-bowl sink, medium wood cabinets, granite benchtops, white splashback, ceramic splashback, light hardwood floors and with island.
Traditional kitchen in Seattle with a single-bowl sink, medium wood cabinets, granite benchtops, white splashback, ceramic splashback, light hardwood floors and with island.
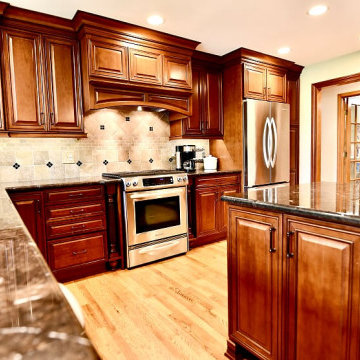
Expansive traditional l-shaped eat-in kitchen in Chicago with a double-bowl sink, recessed-panel cabinets, red cabinets, granite benchtops, beige splashback, stone tile splashback, stainless steel appliances, light hardwood floors, multiple islands, beige floor and multi-coloured benchtop.
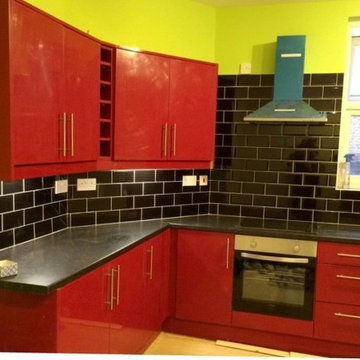
Team Fixura_Kitchens
Mid-sized contemporary l-shaped eat-in kitchen in London with a drop-in sink, flat-panel cabinets, red cabinets, laminate benchtops, black splashback, ceramic splashback, stainless steel appliances, light hardwood floors and no island.
Mid-sized contemporary l-shaped eat-in kitchen in London with a drop-in sink, flat-panel cabinets, red cabinets, laminate benchtops, black splashback, ceramic splashback, stainless steel appliances, light hardwood floors and no island.
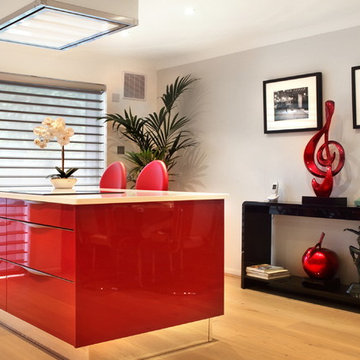
This kitchen takes you right back to the 50’s. The retro styled kitchen has been designed by choosing high gloss red and black cabinets which are complimented by frosted glass units and a white quartz worktop. By using slimline inset handles in stainless steel, mirrored plinths and stainless steel appliances, the look of the kitchen also becomes sleek and modern.
Red Kitchen with Light Hardwood Floors Design Ideas
12