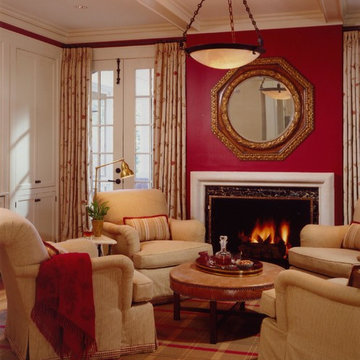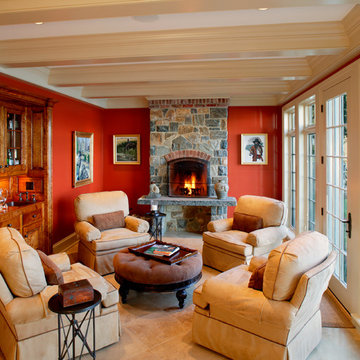Red Living Design Ideas
Refine by:
Budget
Sort by:Popular Today
61 - 80 of 1,502 photos
Item 1 of 3
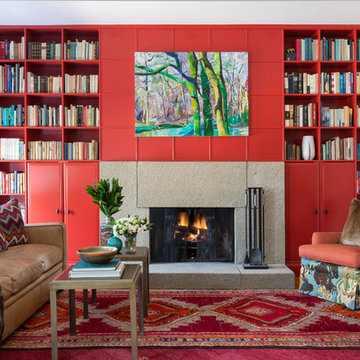
Red built-in bookcases, layered Persian rugs, and a concrete fireplace enliven this eclectic Library/Famiy room. Photo credit: Angie Seckinger
Inspiration for a large transitional open concept living room in DC Metro with a library, red walls, a standard fireplace, light hardwood floors, a concrete fireplace surround and no tv.
Inspiration for a large transitional open concept living room in DC Metro with a library, red walls, a standard fireplace, light hardwood floors, a concrete fireplace surround and no tv.

Photo of a traditional enclosed family room in Minneapolis with a library, brown walls, a standard fireplace and no tv.
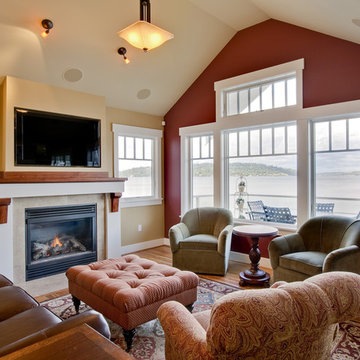
photo by Scott Chytil Photography
This is an example of a traditional family room in Seattle with red walls, medium hardwood floors, a standard fireplace and a wall-mounted tv.
This is an example of a traditional family room in Seattle with red walls, medium hardwood floors, a standard fireplace and a wall-mounted tv.
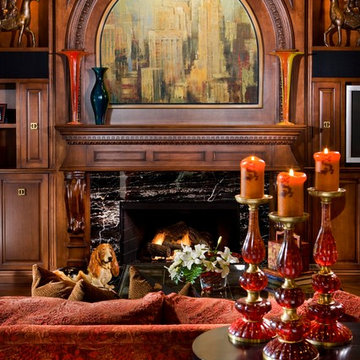
Family Room decor with large sofa placed in front of Fireplace
Design ideas for a mid-sized traditional open concept family room in Orange County with light hardwood floors, a standard fireplace, a stone fireplace surround, a built-in media wall and brown walls.
Design ideas for a mid-sized traditional open concept family room in Orange County with light hardwood floors, a standard fireplace, a stone fireplace surround, a built-in media wall and brown walls.
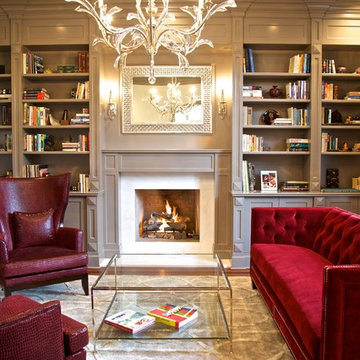
Design ideas for a traditional formal living room in New York with grey walls, medium hardwood floors and a standard fireplace.
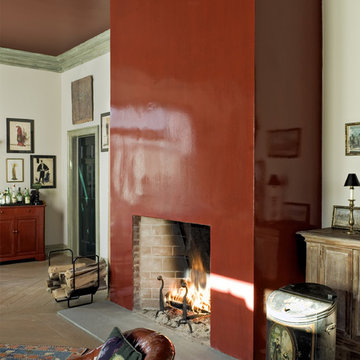
-Rob Karosis: Photographer
Inspiration for a traditional living room in New York with white walls.
Inspiration for a traditional living room in New York with white walls.
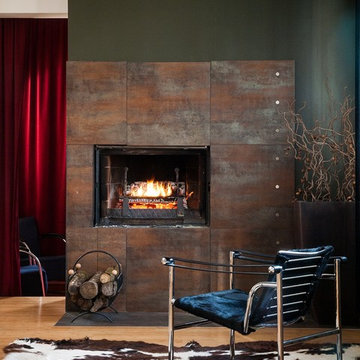
Sébastien Siraudeau (delavolvo.fr)
Design ideas for a mid-sized contemporary formal open concept living room in Paris with green walls, light hardwood floors, a metal fireplace surround, a standard fireplace and no tv.
Design ideas for a mid-sized contemporary formal open concept living room in Paris with green walls, light hardwood floors, a metal fireplace surround, a standard fireplace and no tv.
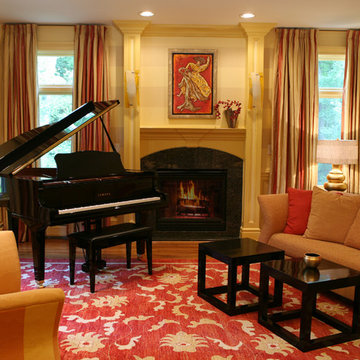
A room which the couple weren’t sure how it should be used. We suggested a baby grand piano for two reasons, i.e the piano speaks to elegance and it offered an opportunity for the children to take lessons (which they have done). The soft shades of gold are seen in the faux painted horizontal stripes on the walls. The silk fabrics used in the window treatments and seating add to the soft warmth and everything is grounded by the Saxony wool and silk red and gold area carpet. The black cube styled tables were custom made and finished in high gloss to coordinate with the piano. Accessories and art were selected to color coordinate.
Photography: Denis Niland
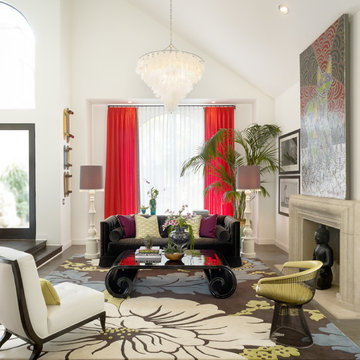
Photo by Eric Staudenmaier
Inspiration for a contemporary living room in Orange County with white walls and a standard fireplace.
Inspiration for a contemporary living room in Orange County with white walls and a standard fireplace.
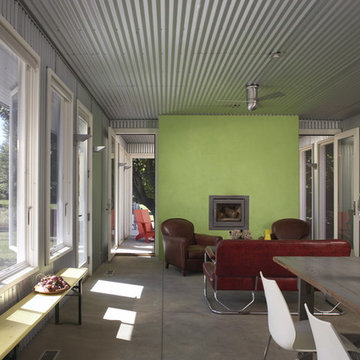
This is an example of an industrial living room in Chicago with concrete floors.
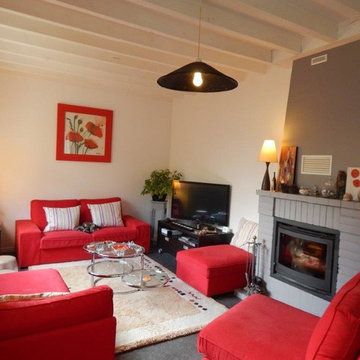
cheminée,
This is an example of a mid-sized contemporary open concept living room in Le Havre with white walls, a wood stove, a brick fireplace surround, a freestanding tv and grey floor.
This is an example of a mid-sized contemporary open concept living room in Le Havre with white walls, a wood stove, a brick fireplace surround, a freestanding tv and grey floor.
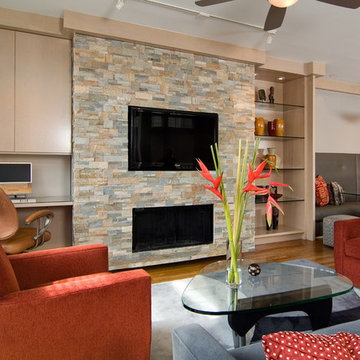
DM Photography
Contemporary open concept family room in Houston with medium hardwood floors, a ribbon fireplace and a stone fireplace surround.
Contemporary open concept family room in Houston with medium hardwood floors, a ribbon fireplace and a stone fireplace surround.
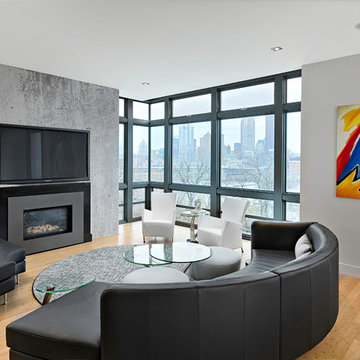
Dave Bryce Photography
Inspiration for a mid-sized contemporary open concept living room in Other with white walls, light hardwood floors, a standard fireplace, a metal fireplace surround and a wall-mounted tv.
Inspiration for a mid-sized contemporary open concept living room in Other with white walls, light hardwood floors, a standard fireplace, a metal fireplace surround and a wall-mounted tv.
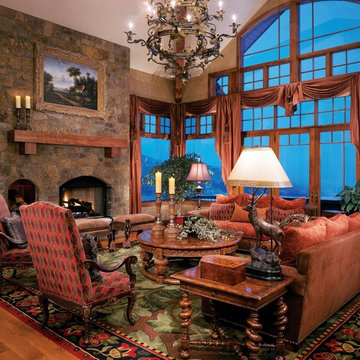
Allure Custom Rug Studio
Photo of a large traditional living room in Denver with a standard fireplace and a stone fireplace surround.
Photo of a large traditional living room in Denver with a standard fireplace and a stone fireplace surround.
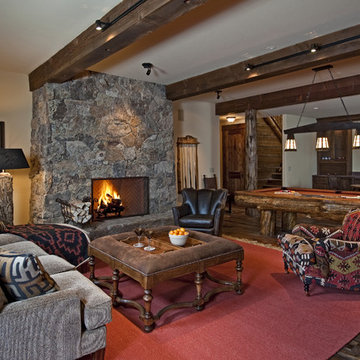
Country living room in Denver with a stone fireplace surround, a standard fireplace, dark hardwood floors, beige walls and brown floor.
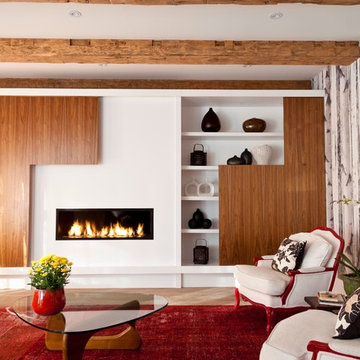
Robin Stubbert
This is an example of a large contemporary formal open concept living room in Toronto with white walls, light hardwood floors, a ribbon fireplace and no tv.
This is an example of a large contemporary formal open concept living room in Toronto with white walls, light hardwood floors, a ribbon fireplace and no tv.
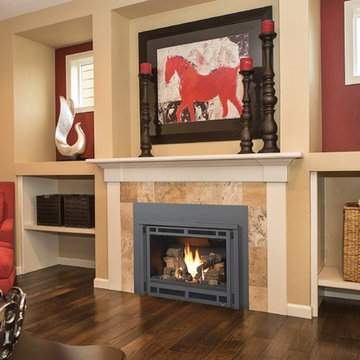
Shown with the Designer Face. NO ELECTRICITY REQUIRED!
Includes: Standing Pilot or IPI System, Classic Log Set, Fully Programmable Thermostat Remote Control,
Heating Capacity:500 - 1,650 sq ft
BTU Range: 33,000 - 17,000 (NG) 30,000 - 15,000 (LP)
Turndown Ratio: 52% (NG) 50% (LP)
P4 Canadian Efficiency: 75.5% (NG) 77.4% (LP)
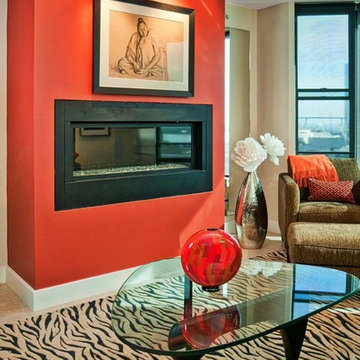
Transitional design, Condo Living room, downtown San Diego
Patricia Bean, Photography
Bradford Fox Builders, Contractor
Photo of a mid-sized transitional open concept living room in San Diego with red walls, porcelain floors and a standard fireplace.
Photo of a mid-sized transitional open concept living room in San Diego with red walls, porcelain floors and a standard fireplace.
Red Living Design Ideas
4




