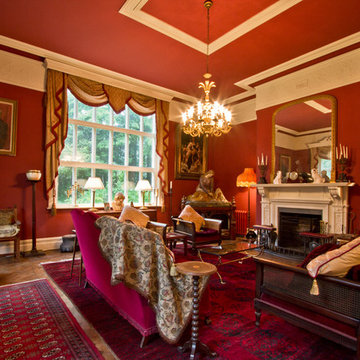Red Living Design Ideas
Refine by:
Budget
Sort by:Popular Today
101 - 120 of 1,502 photos
Item 1 of 3
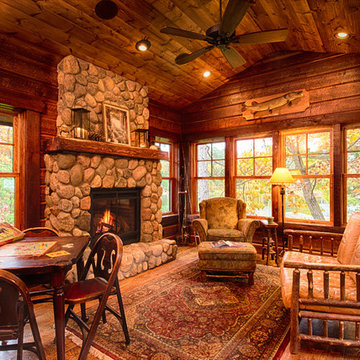
Scott Amundson
This is an example of a country sunroom in Minneapolis with medium hardwood floors, a standard fireplace and a stone fireplace surround.
This is an example of a country sunroom in Minneapolis with medium hardwood floors, a standard fireplace and a stone fireplace surround.
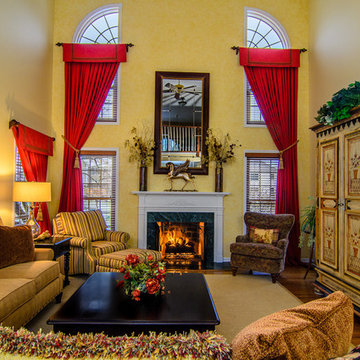
This two story family room is bright, cheerful and comfortable!
GarenTPhotography
Design ideas for a large traditional formal open concept living room in Chicago with yellow walls, a standard fireplace, medium hardwood floors and a concealed tv.
Design ideas for a large traditional formal open concept living room in Chicago with yellow walls, a standard fireplace, medium hardwood floors and a concealed tv.
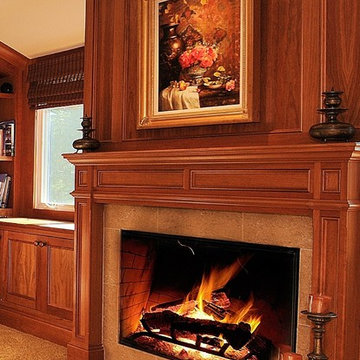
Mid-sized traditional formal enclosed living room in Seattle with a standard fireplace, a tile fireplace surround, beige walls, medium hardwood floors, no tv and beige floor.
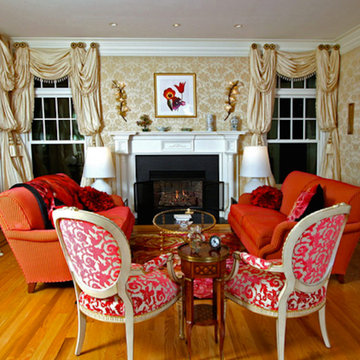
Vandamm Interiors by Victoria Vandamm
This is an example of a mid-sized traditional formal enclosed living room in New York with beige walls, medium hardwood floors, a standard fireplace, a tile fireplace surround, no tv and beige floor.
This is an example of a mid-sized traditional formal enclosed living room in New York with beige walls, medium hardwood floors, a standard fireplace, a tile fireplace surround, no tv and beige floor.
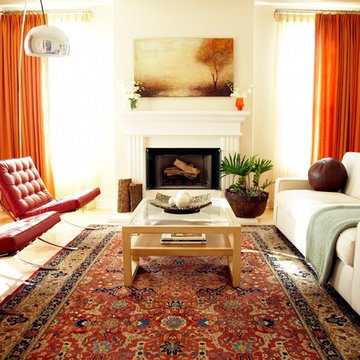
LoriDennis.com Interior Design/ KenHayden.com Photography
Contemporary living room in Los Angeles with beige walls, a standard fireplace and no tv.
Contemporary living room in Los Angeles with beige walls, a standard fireplace and no tv.
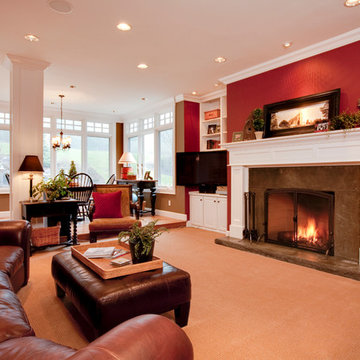
The new family room remains sunken with a decorative structural column providing a visual reflection about the centerline of a new lower-profile hearth and open gas flame, surrounded by slab stone and mantle made completely of cabinetry parts. Two walls of natural light were formed by a 90 square foot addition that replaced a portion of the patio, providing a comfortable location for an expandable nook table. The millwork and paint scheme was extended into the foyer, where we put a delightful end to our final touches on this home.
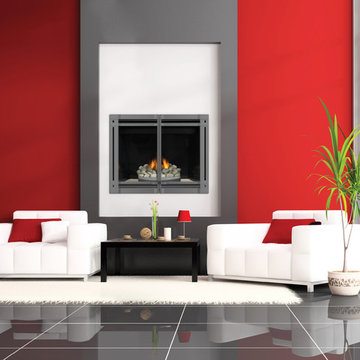
Napoleon’s popular 40” fireplace has a simple yet sophisticated design and provides every comfort a homeowner needs to create a relaxing environment. Contemporary or traditional decorative accessories are available to complement any decor making the HD40 High Definition Direct Vent Gas Fireplace perfect for any room in your home.
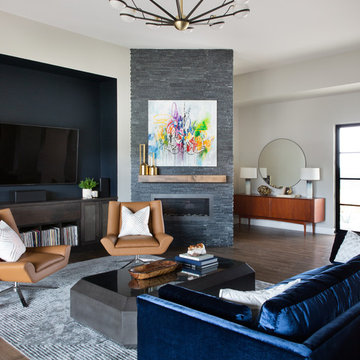
We infused jewel tones and fun art into this Austin home.
Project designed by Sara Barney’s Austin interior design studio BANDD DESIGN. They serve the entire Austin area and its surrounding towns, with an emphasis on Round Rock, Lake Travis, West Lake Hills, and Tarrytown.
For more about BANDD DESIGN, click here: https://bandddesign.com/
To learn more about this project, click here: https://bandddesign.com/austin-artistic-home/
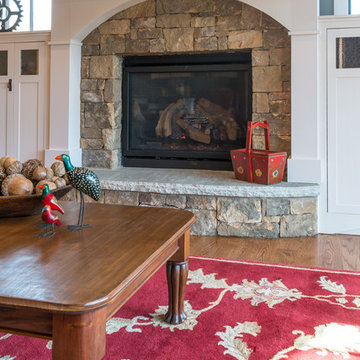
Photo of a mid-sized arts and crafts formal open concept living room in Other with grey walls, medium hardwood floors, a standard fireplace, a stone fireplace surround, no tv and brown floor.
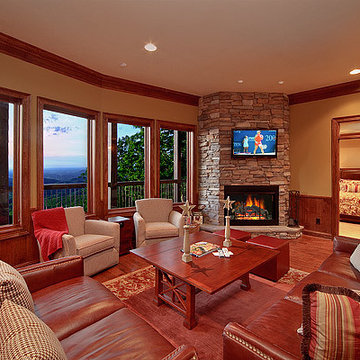
Lola Interiors, Interior Design
Design ideas for a large transitional open concept family room in Jacksonville with beige walls, medium hardwood floors, a corner fireplace, a stone fireplace surround and a wall-mounted tv.
Design ideas for a large transitional open concept family room in Jacksonville with beige walls, medium hardwood floors, a corner fireplace, a stone fireplace surround and a wall-mounted tv.
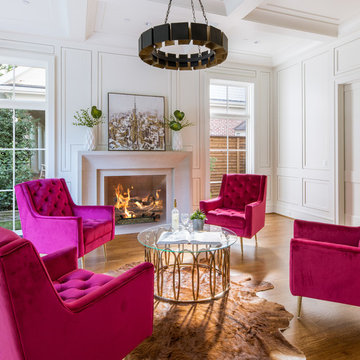
Costa Christ Media
Photo of a transitional formal enclosed living room in Dallas with white walls, medium hardwood floors and a standard fireplace.
Photo of a transitional formal enclosed living room in Dallas with white walls, medium hardwood floors and a standard fireplace.
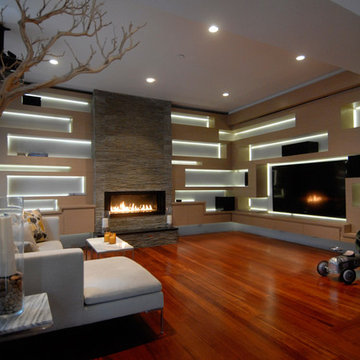
Soluri Architecture
Design ideas for a contemporary open concept living room in New York with medium hardwood floors, a ribbon fireplace, a stone fireplace surround and a built-in media wall.
Design ideas for a contemporary open concept living room in New York with medium hardwood floors, a ribbon fireplace, a stone fireplace surround and a built-in media wall.
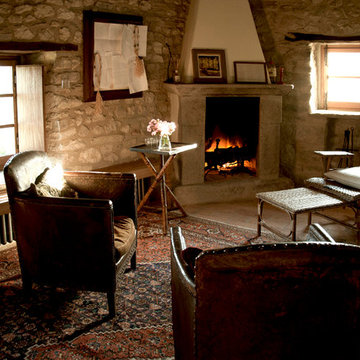
Hideaway, Le Marche - San Marino, Italy
A historical Hideaway.
Image courtesy on the realtor, Leo Trippi.
A well-hidden place where the spirit finds its peace, nested between the Romagna, the Marches and Tuscany. Entering the gate, one leaves behind the pace of chaotic lives, and abandons itself to the joy of living of this ancient land. It is meant to be understood as a site of experience, where nature, culture, history and pleasure are elevated to the centre of things in order to finally rediscover it in oneself. A sort of “back to the simplicity”, aiming to dedicate oneself to observation and drawing from it valuable experiences for one’s life. Each of the three houses presents itself as an unexpected world in its own right, closed in on itself and yet a harmonious part of the whole, waiting to be enlivened by lively laughter, animated conversation and playfulness. This territory is a paradise for lovers of nature and the great outdoors. The sheer variety of places and landscapes enables visitors to take excursions on foot, on horseback or by mountain bike. History and architecture enthusiasts can follow an itinerary of strongholds and castles dotted around the area. Lovers of gourmet food will discover a full range of traditional dishes and quality local produce all year round. The rich variety of museums enables exploration into the rural arts, medieval architecture, archaeological finds and contemporary art.
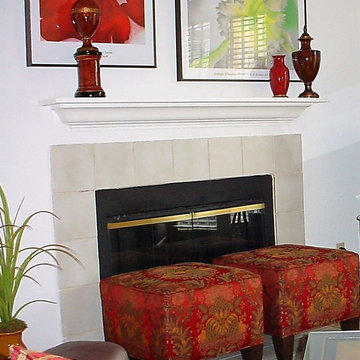
Bean
This is an example of a small transitional living room in Orlando with a standard fireplace and a tile fireplace surround.
This is an example of a small transitional living room in Orlando with a standard fireplace and a tile fireplace surround.
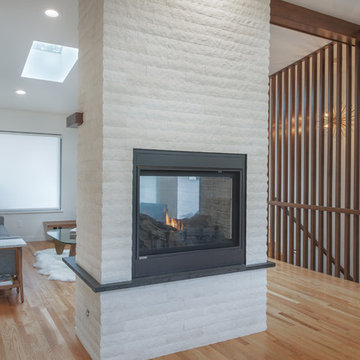
Design by: H2D Architecture + Design
www.h2darchitects.com
Built by: Carlisle Classic Homes
Photos: Christopher Nelson Photography
Inspiration for a midcentury living room in Seattle with white walls, light hardwood floors, a two-sided fireplace, a brick fireplace surround, multi-coloured floor and vaulted.
Inspiration for a midcentury living room in Seattle with white walls, light hardwood floors, a two-sided fireplace, a brick fireplace surround, multi-coloured floor and vaulted.
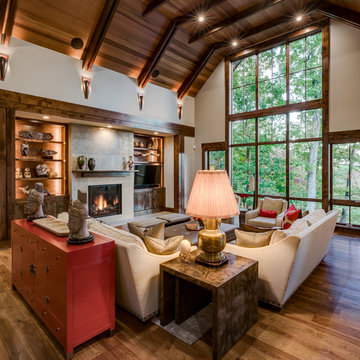
Interior Designer: Allard & Roberts Interior Design, Inc.
Builder: Glennwood Custom Builders
Architect: Con Dameron
Photographer: Kevin Meechan
Doors: Sun Mountain
Cabinetry: Advance Custom Cabinetry
Countertops & Fireplaces: Mountain Marble & Granite
Window Treatments: Blinds & Designs, Fletcher NC
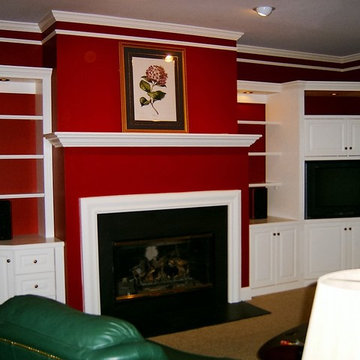
Design ideas for a large modern open concept living room in Philadelphia with red walls, carpet, a standard fireplace, a plaster fireplace surround and a built-in media wall.
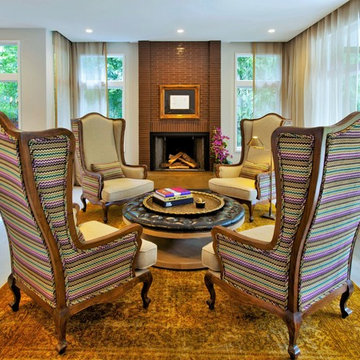
Inspiration for a mid-sized transitional living room in Miami with beige walls, a standard fireplace, a brick fireplace surround and no tv.
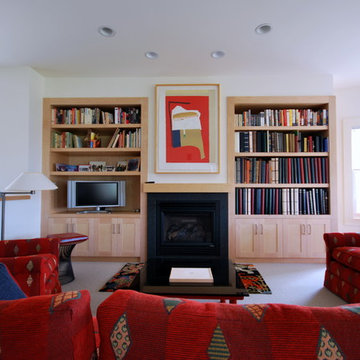
Jennifer Mortensen
Large transitional open concept family room in Minneapolis with white walls, carpet, a standard fireplace, a stone fireplace surround and a freestanding tv.
Large transitional open concept family room in Minneapolis with white walls, carpet, a standard fireplace, a stone fireplace surround and a freestanding tv.
Red Living Design Ideas
6




