All TVs Red Living Room Design Photos
Refine by:
Budget
Sort by:Popular Today
1 - 20 of 946 photos
Item 1 of 3
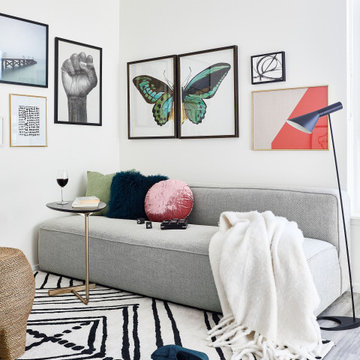
Small modern apartments benefit from a less is more design approach. To maximize space in this living room we used a rug with optical widening properties and wrapped a gallery wall around the seating area. Ottomans give extra seating when armchairs are too big for the space.
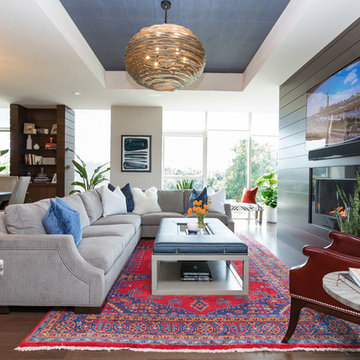
This luxurious interior tells a story of more than a modern condo building in the heart of Philadelphia. It unfolds to reveal layers of history through Persian rugs, a mix of furniture styles, and has unified it all with an unexpected color story.
The palette for this riverfront condo is grounded in natural wood textures and green plants that allow for a playful tension that feels both fresh and eclectic in a metropolitan setting.
The high-rise unit boasts a long terrace with a western exposure that we outfitted with custom Lexington outdoor furniture distinct in its finishes and balance between fun and sophistication.
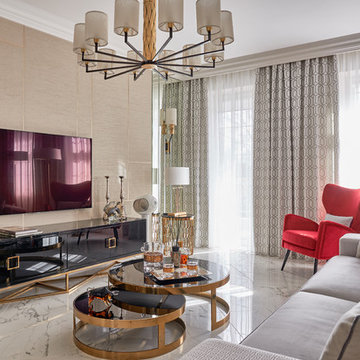
Дизайн: Алёна Чашкина
Стиль: Сергей Гиро
Фото: Александр Шевцов
Design ideas for a contemporary living room in Other with beige walls, a wall-mounted tv and white floor.
Design ideas for a contemporary living room in Other with beige walls, a wall-mounted tv and white floor.
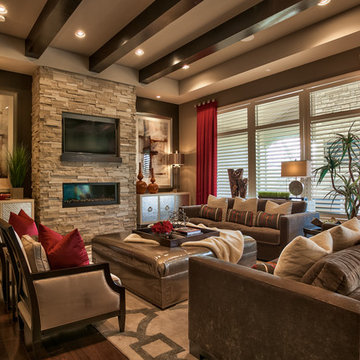
Interior Design by Michele Hybner and Shawn Falcone. Photos by Amoura Productions
This is an example of a transitional formal open concept living room in Omaha with brown walls, dark hardwood floors, a ribbon fireplace, a stone fireplace surround, a wall-mounted tv and brown floor.
This is an example of a transitional formal open concept living room in Omaha with brown walls, dark hardwood floors, a ribbon fireplace, a stone fireplace surround, a wall-mounted tv and brown floor.
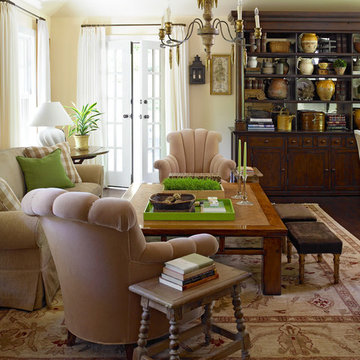
Photo by Ellen McDermott
This is an example of a mid-sized country open concept living room in New York with a library, beige walls, dark hardwood floors and a wall-mounted tv.
This is an example of a mid-sized country open concept living room in New York with a library, beige walls, dark hardwood floors and a wall-mounted tv.
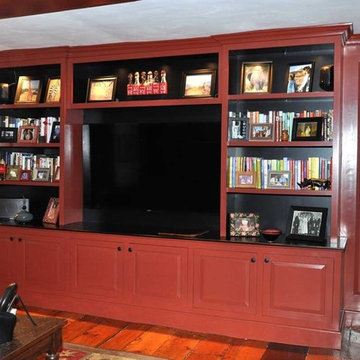
We were able to create a rich and warm entertainment center. This helped fill up the space in the room and create a relaxing environment for the homeowners & their guests.
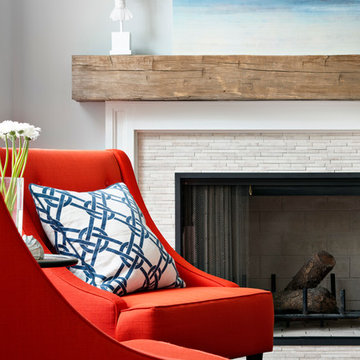
This space was designed for a fun and lively family of four. The furniture and fireplace were custom designed to hold up to the wear and tear of young kids while still being hip and modern for the parents who regularly host their friends and family. It is light, airy and timeless. Most items were selected from local, privately owned businesses and the mantel from an old reclaimed barn beam.
Photo courtesy of Chipper Hatter: www.chipperhatter.com
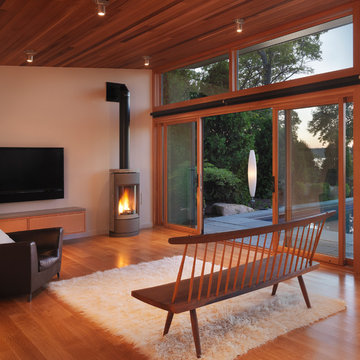
Modern pool and cabana where the granite ledge of Gloucester Harbor meet the manicured grounds of this private residence. The modest-sized building is an overachiever, with its soaring roof and glass walls striking a modern counterpoint to the property’s century-old shingle style home.
Photo by: Nat Rea Photography
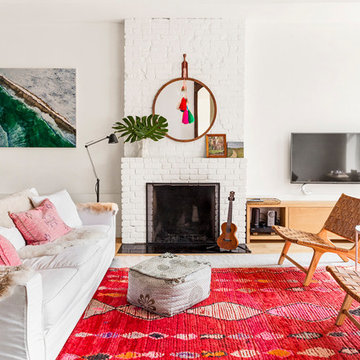
Photo by Pixy
Photo of an eclectic formal living room in New York with white walls, light hardwood floors, a standard fireplace, a brick fireplace surround, a wall-mounted tv and brown floor.
Photo of an eclectic formal living room in New York with white walls, light hardwood floors, a standard fireplace, a brick fireplace surround, a wall-mounted tv and brown floor.
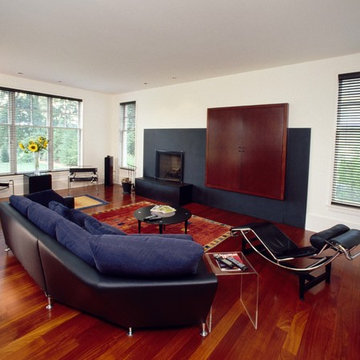
Terry Roberts Photography
Photo of a large modern formal open concept living room in Philadelphia with white walls, dark hardwood floors, a standard fireplace, a stone fireplace surround, a concealed tv and brown floor.
Photo of a large modern formal open concept living room in Philadelphia with white walls, dark hardwood floors, a standard fireplace, a stone fireplace surround, a concealed tv and brown floor.
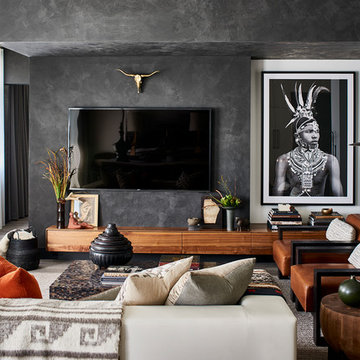
Marc Mauldin Photography, Inc.
This is an example of a contemporary living room in Atlanta with grey walls, medium hardwood floors, a wall-mounted tv and brown floor.
This is an example of a contemporary living room in Atlanta with grey walls, medium hardwood floors, a wall-mounted tv and brown floor.
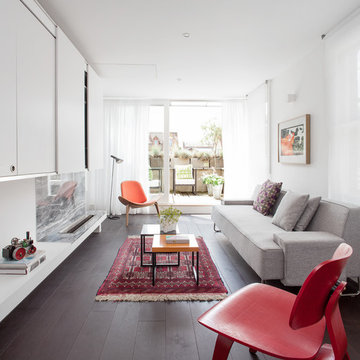
To dwell and establish connections with a place is a basic human necessity often combined, amongst other things, with light and is performed in association with the elements that generate it, be they natural or artificial. And in the renovation of this purpose-built first floor flat in a quiet residential street in Kennington, the use of light in its varied forms is adopted to modulate the space and create a brand new dwelling, adapted to modern living standards.
From the intentionally darkened entrance lobby at the lower ground floor – as seen in Mackintosh’s Hill House – one is led to a brighter upper level where the insertion of wide pivot doors creates a flexible open plan centred around an unfinished plaster box-like pod. Kitchen and living room are connected and use a stair balustrade that doubles as a bench seat; this allows the landing to become an extension of the kitchen/dining area - rather than being merely circulation space – with a new external view towards the landscaped terrace at the rear.
The attic space is converted: a modernist black box, clad in natural slate tiles and with a wide sliding window, is inserted in the rear roof slope to accommodate a bedroom and a bathroom.
A new relationship can eventually be established with all new and existing exterior openings, now visible from the former landing space: traditional timber sash windows are re-introduced to replace unsightly UPVC frames, and skylights are put in to direct one’s view outwards and upwards.
photo: Gianluca Maver
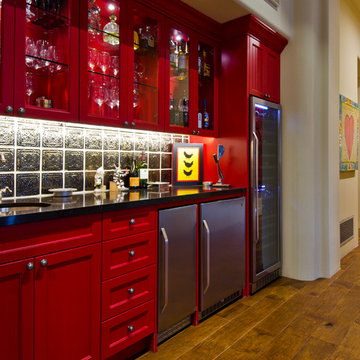
Christopher Vialpando, http://chrisvialpando.com
Mid-sized open concept living room in Phoenix with beige walls, medium hardwood floors, a home bar, a standard fireplace, a plaster fireplace surround, a wall-mounted tv and brown floor.
Mid-sized open concept living room in Phoenix with beige walls, medium hardwood floors, a home bar, a standard fireplace, a plaster fireplace surround, a wall-mounted tv and brown floor.
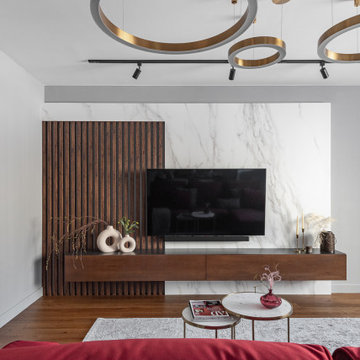
Inspiration for a mid-sized contemporary living room in Other with grey walls, medium hardwood floors, no fireplace, a wall-mounted tv and brown floor.

Design ideas for a small country open concept living room in Other with a music area, grey walls, light hardwood floors, no fireplace, a wall-mounted tv, white floor, wallpaper and wallpaper.
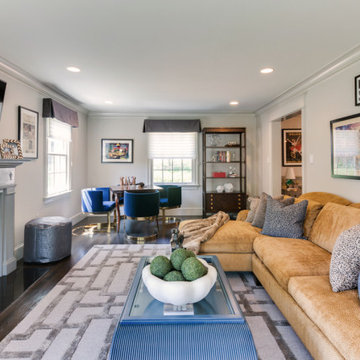
Design ideas for a mid-sized transitional formal enclosed living room in DC Metro with white walls, dark hardwood floors, a wall-mounted tv, brown floor, a standard fireplace and a wood fireplace surround.
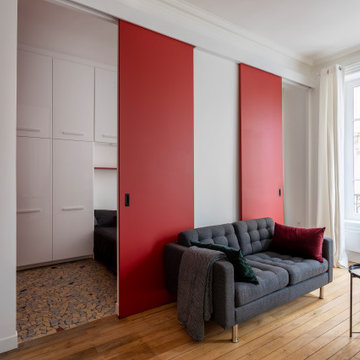
le canapé est légèrement décollé du mur pour laisser les portes coulissantes circuler derrière.
Small modern open concept living room in Other with red walls, light hardwood floors, a standard fireplace, a wood fireplace surround, a concealed tv, beige floor, recessed and decorative wall panelling.
Small modern open concept living room in Other with red walls, light hardwood floors, a standard fireplace, a wood fireplace surround, a concealed tv, beige floor, recessed and decorative wall panelling.
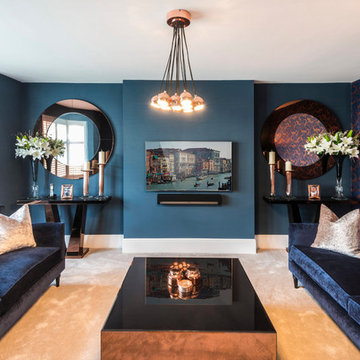
Imagine stepping into a bold and bright new home interior where detail exudes personality and vibrancy. The living room furniture, crafted bespoke, serves as the centerpiece of this eclectic space, showcasing unique shapes, textures and colours that reflect the homeowner's distinctive style. A striking mix of vivid hues such as deep blues and vibrant orange infuses the room with energy and warmth, while statement pieces like a custom-designed sofa or a bespoke coffee table add a touch of artistic flair. Large windows flood the room with natural light, enhancing the cheerful atmosphere and illuminating the bespoke furniture's exquisite craftsmanship. Bold wallpaper is daring creating a dynamic and inviting ambiance that is totally delightful. This bold and bright new home interior embodies a sense of creativity and individuality, where bespoke furniture takes centre stage in a space that is as unique and captivating as the homeowner themselves.
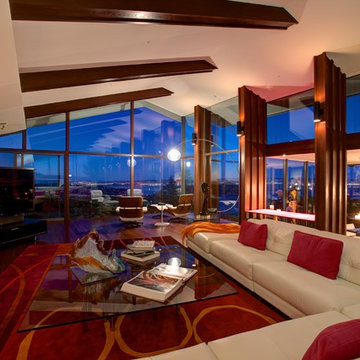
Living Room: Dramatic lighting create reflections on the glass allowing the columns and beams to march out into the bay views.
Photo: Jason Wells
Design ideas for a large midcentury open concept living room in San Francisco with white walls, dark hardwood floors, a standard fireplace, a stone fireplace surround and a freestanding tv.
Design ideas for a large midcentury open concept living room in San Francisco with white walls, dark hardwood floors, a standard fireplace, a stone fireplace surround and a freestanding tv.

Photo of a mid-sized country open concept living room in Hampshire with grey walls, dark hardwood floors, a wood stove, a plaster fireplace surround, a freestanding tv and vaulted.
All TVs Red Living Room Design Photos
1