All Ceiling Designs Red Living Room Design Photos
Refine by:
Budget
Sort by:Popular Today
61 - 80 of 148 photos
Item 1 of 3
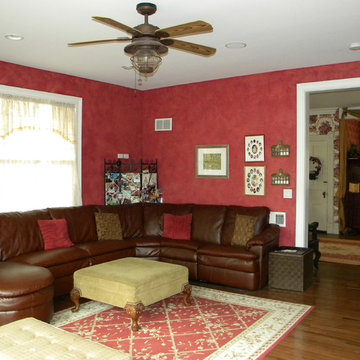
2-story addition to this historic 1894 Princess Anne Victorian. Family room, new full bath, relocated half bath, expanded kitchen and dining room, with Laundry, Master closet and bathroom above. Wrap-around porch with gazebo.
Photos by 12/12 Architects and Robert McKendrick Photography.
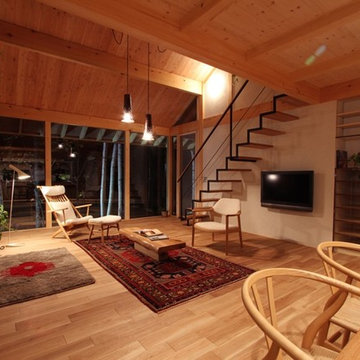
Modern open concept living room in Sapporo with white walls, light hardwood floors, a wall-mounted tv, beige floor and exposed beam.
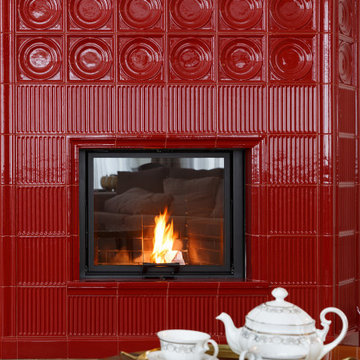
Design ideas for a large contemporary open concept living room in Saint Petersburg with multi-coloured walls, porcelain floors, a corner fireplace, a tile fireplace surround, a wall-mounted tv, brown floor, recessed and brick walls.
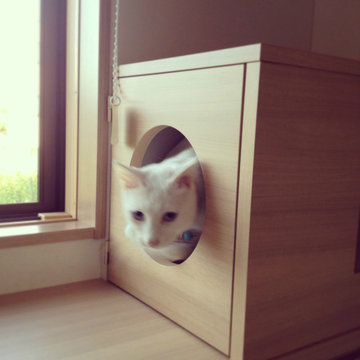
梨畑を望む猫たちが大好きな大きな窓下に収納と猫たちのスペースを兼ねた家具を造作。
家具の右端には猫用のおこもりハウスを設置。ちらりと見えるスリットやメンテナンスしやすい構造、居心地の良さで猫たちに人気。人気すぎて3匹でギューギューに入っていることもあるそう。
Photo of a mid-sized scandinavian living room in Tokyo Suburbs with white walls, plywood floors, wallpaper and wallpaper.
Photo of a mid-sized scandinavian living room in Tokyo Suburbs with white walls, plywood floors, wallpaper and wallpaper.
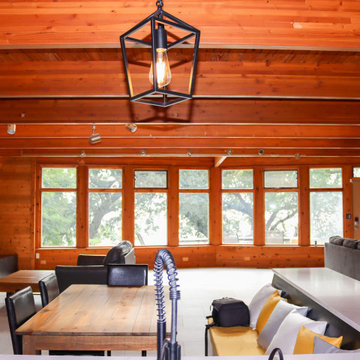
Living room remodel. Custom fireplace and built-in's. Exposed beams. Wood siding. Large format floor tile.
Large arts and crafts open concept living room in Chicago with brown walls, porcelain floors, a standard fireplace, a tile fireplace surround, a concealed tv, grey floor, exposed beam and wood walls.
Large arts and crafts open concept living room in Chicago with brown walls, porcelain floors, a standard fireplace, a tile fireplace surround, a concealed tv, grey floor, exposed beam and wood walls.
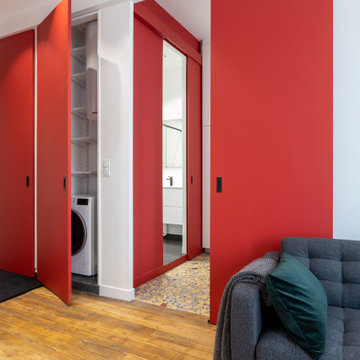
le canapé est légèrement décollé du mur pour laisser les portes coulissantes circuler derrière. La tv est dissimulée derrière les les portes moulurées.le miroir reflète le rouge de la porte.
La porte coulissante de la chambre est placée de telle sorte qu'en étant ouverte on agrandit les perspectives du salon sur une fenêtre supplémentaire tout en conservant l'intimité de la chambre qui reste invisible.
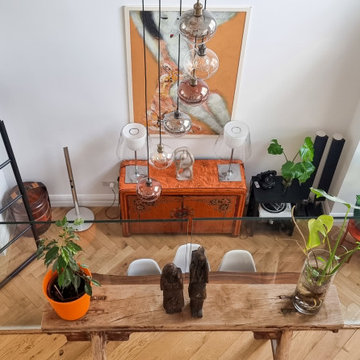
The ground floor was also fully remodelled, removing any internal walls and creating a huge open plan space linking with the basement level below. Bespoke furniture, traditional staircase and eclectic furniture were all used to the keep a cozy feeling in what is a very modern design.
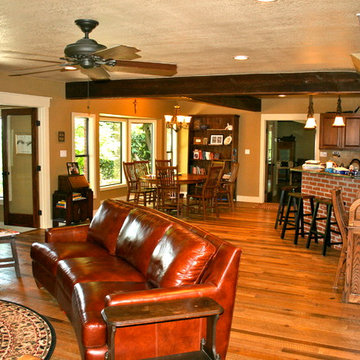
An open living/dining area is the hub of this home. The space features exposed beams and reclaimed wood floors.
Photo of a mid-sized traditional open concept living room in Austin with beige walls, light hardwood floors, brown floor and exposed beam.
Photo of a mid-sized traditional open concept living room in Austin with beige walls, light hardwood floors, brown floor and exposed beam.
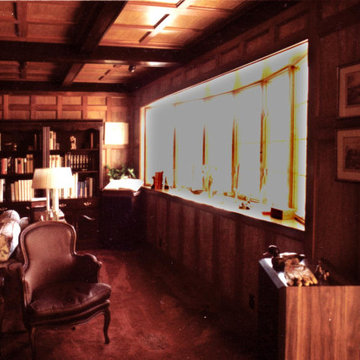
The living room of this had existing coffered beams. Trim and panelling were installed between these beams throughout the living room. Hundreds of pieces of trim were installed then finished to an very traditional look. The Bow window to the right provides a lot of light to the stately interior.
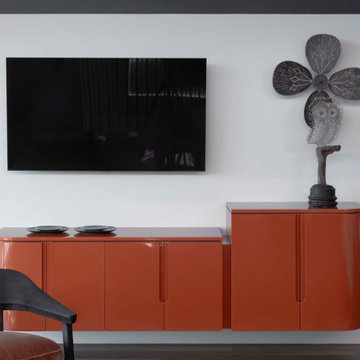
Inspiration for an expansive contemporary formal open concept living room in Sydney with white walls, medium hardwood floors, a wall-mounted tv, brown floor and exposed beam.
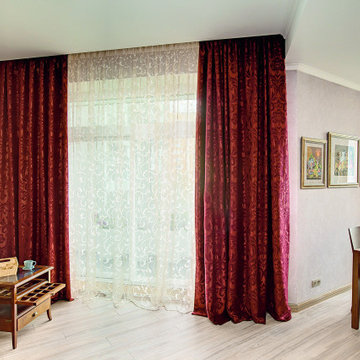
This is an example of a mid-sized transitional formal open concept living room in Moscow with red walls, light hardwood floors, beige floor, recessed and wallpaper.
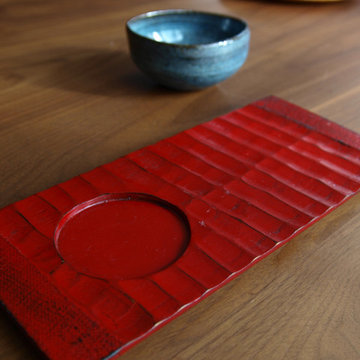
【70代の家リノベーション】上高田の家
陶芸が趣味の施主。「これまで集めてきた作家の器・古い器を全部飾って暮したい。」が実現しました。
・
そのために2階にあった浴室を3階に移動しリビングを広げ、オーダーで作り付飾り棚は、以前持っていたサイドボードの約4倍になりました。
Small scandinavian living room in Tokyo with white walls, dark hardwood floors, brown floor and wallpaper.
Small scandinavian living room in Tokyo with white walls, dark hardwood floors, brown floor and wallpaper.
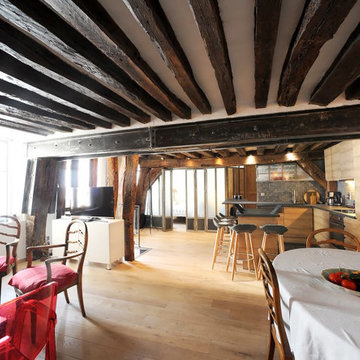
This is an example of a country open concept living room in Paris with white walls, light hardwood floors, no fireplace, a freestanding tv, beige floor, exposed beam and decorative wall panelling.
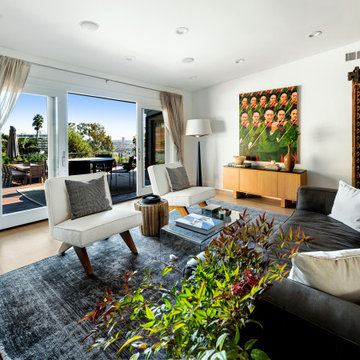
Inspiration for a mid-sized eclectic formal open concept living room in Los Angeles with white walls, light hardwood floors, beige floor and exposed beam.
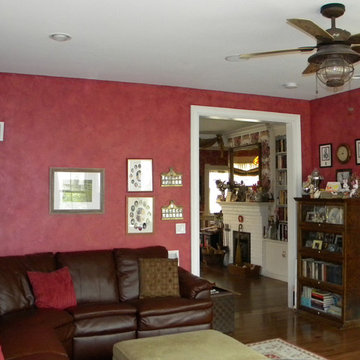
2-story addition to this historic 1894 Princess Anne Victorian. Family room, new full bath, relocated half bath, expanded kitchen and dining room, with Laundry, Master closet and bathroom above. Wrap-around porch with gazebo.
Photos by 12/12 Architects and Robert McKendrick Photography.
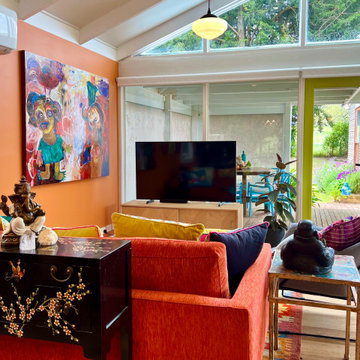
Mid-sized eclectic open concept living room in Geelong with a library, orange walls, medium hardwood floors, a wood stove, a freestanding tv and vaulted.
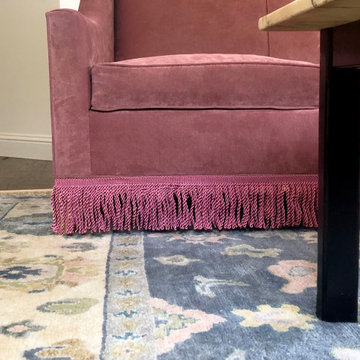
A custom pink sofa with bullion fringe trim in the living room.
This is an example of a mid-sized transitional open concept living room in Dallas with white walls, dark hardwood floors, a corner fireplace, a stone fireplace surround, no tv, brown floor and vaulted.
This is an example of a mid-sized transitional open concept living room in Dallas with white walls, dark hardwood floors, a corner fireplace, a stone fireplace surround, no tv, brown floor and vaulted.
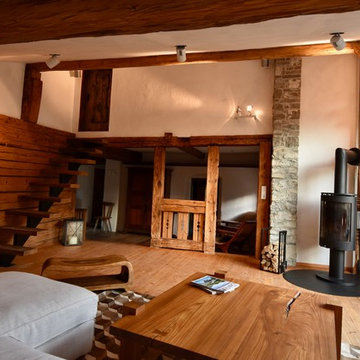
converted hay storage into living room
This is an example of a country living room with white walls, medium hardwood floors, a wood stove, a metal fireplace surround, no tv and exposed beam.
This is an example of a country living room with white walls, medium hardwood floors, a wood stove, a metal fireplace surround, no tv and exposed beam.
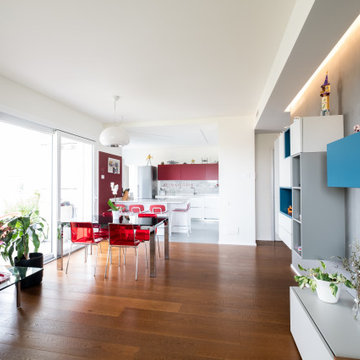
Inspiration for a living room in Milan with multi-coloured walls, a built-in media wall, multi-coloured floor and recessed.
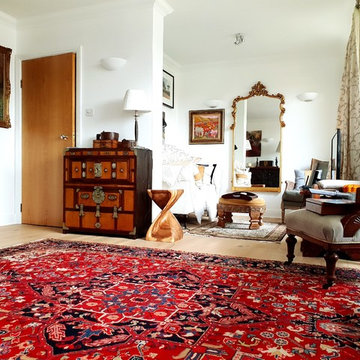
All in white - white walls, white ceiling, and white woodwork painting and decorating work. A lot of dustless sanding, tape and joint and some stain painting. Brand new floor fully protected and all furniture masked.
All Ceiling Designs Red Living Room Design Photos
4