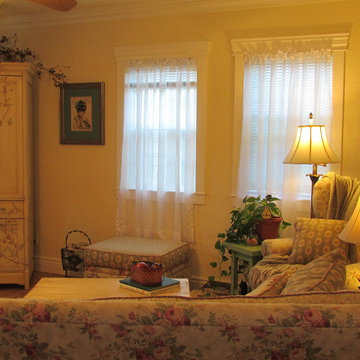Red Living Room Design Photos
Refine by:
Budget
Sort by:Popular Today
21 - 40 of 31,561 photos
Item 1 of 3
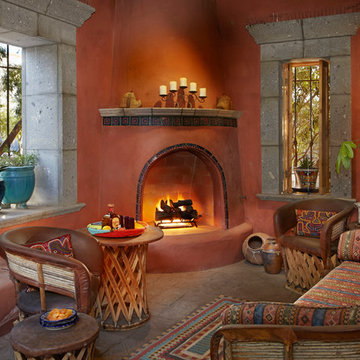
A kiva style gas fireplace lends a cozy feel to this outdoor room.
Design ideas for a living room in Other with orange walls, a corner fireplace, a tile fireplace surround and brown floor.
Design ideas for a living room in Other with orange walls, a corner fireplace, a tile fireplace surround and brown floor.
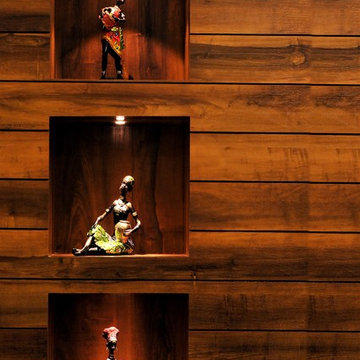
Mr. Sachin Desai’s house is a residential project in Baner which had to be designed on the specific guidelines of the fusion of Indian and contemporary concepts. To emphasise the Indian ethos yet give it a contemporary feel, wood was predominantly used throughout the décor. The carvings, figurines, and the designs all matched up the client’s requirement of the apartment with an Indian feel. Lighter tones and colours have been used to contrast with the dark colour of the wood and give the area a spacious vibe. The spaces have been utilised in a resourceful manner to provide the client with ample storage and seating space. The bedrooms too have been kept simple yet elegant and have been designed on the concept of minimalism. The end result was that of a well-balanced, clutter-free, modern interior with a traditional Indian look and feel.
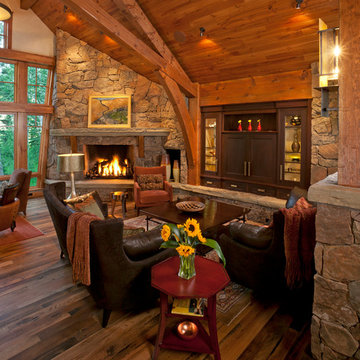
The expansive living room was broken up into three sections. One is a grouping of 3 chairs with an ottoman that are facing the view out of the two story windows. The second is the cozy television grouping that is focused around the custom television cabinet with lighted glass storage cabinets on either side. The third area that you can't see in this photo is a round game table so that the family can all congregate in the room and do a variety of activities from looking at the view or reading a book in front of the windows, playing games at the table or watching television in the sofa grouping. The fireplace that was designed on an angle can be viewed from all three furniture groupings.
Interior Design: Lynne Barton Bier
Architect: Joe Patrick Robbins, AIA
Photographer: Tim Murphy
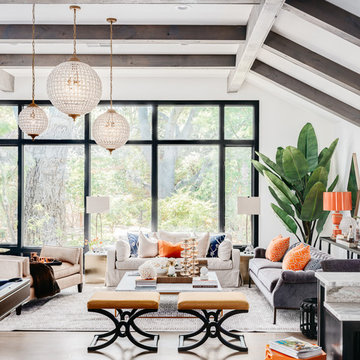
Design ideas for a large country open concept living room in San Francisco with white walls, light hardwood floors, beige floor, no fireplace and no tv.
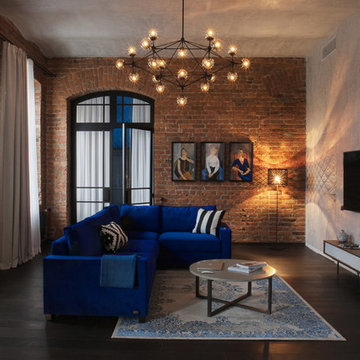
Евгения Петрова
Photo of an industrial open concept living room in Saint Petersburg with multi-coloured walls, dark hardwood floors and a wall-mounted tv.
Photo of an industrial open concept living room in Saint Petersburg with multi-coloured walls, dark hardwood floors and a wall-mounted tv.
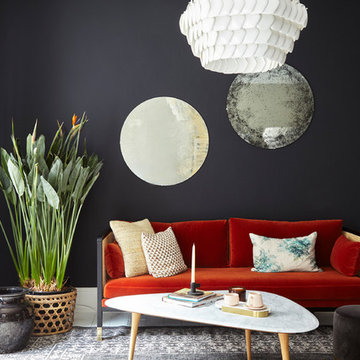
Photo of a mid-sized transitional living room in London with black walls, painted wood floors and white floor.
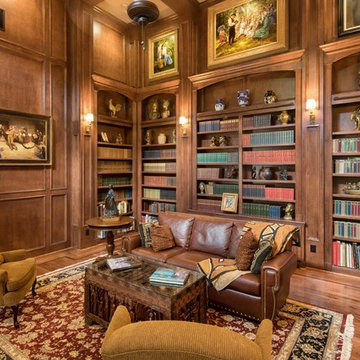
Inspiration for a traditional enclosed living room in Houston with a library, brown walls, dark hardwood floors, no tv and brown floor.

Built by Old Hampshire Designs, Inc.
John W. Hession, Photographer
Design ideas for a large country formal open concept living room in Boston with light hardwood floors, a ribbon fireplace, a stone fireplace surround, brown walls, no tv and beige floor.
Design ideas for a large country formal open concept living room in Boston with light hardwood floors, a ribbon fireplace, a stone fireplace surround, brown walls, no tv and beige floor.
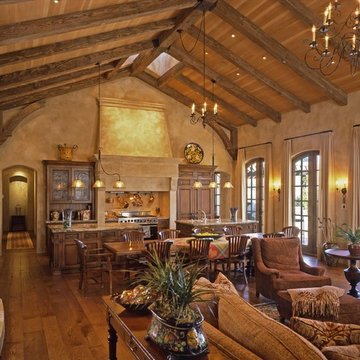
Home built by JMA (Jim Murphy and Associates); designed by Hart Howerton. Photo credit: Tim Maloney, Technical Imagery Studios.
Extraordinary impressions of the old world were created in this Tuscan-style home. Stucco exterior walls and wrought iron fixtures give a handmade, rustic look that exemplifies the architectural style. The plaster interior walls, artfully crafted, embrace the home's romance with the past. Their surface is a blend of colors created on site with a wax patina applied to some of the walls. The remarkable feeling of elegant antiquity is aided by the home's floors, which were created from reclaimed wood. Our carpenters gave the large beams in the great room and kitchen a rustic radiance through modern distressing techniques.
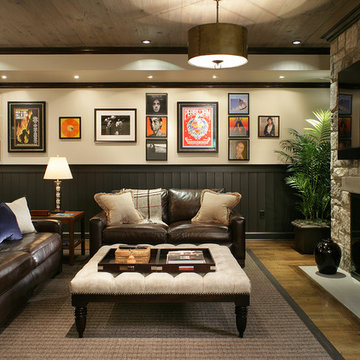
A basement level family room with music related artwork. Framed album covers and musical instruments reflect the home owners passion and interests.
Photography by: Peter Rymwid
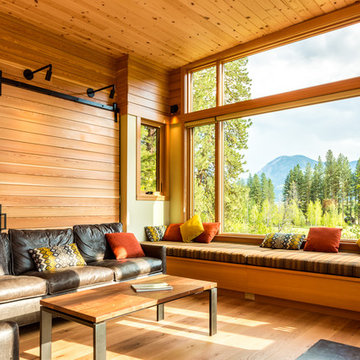
Inspiration for a mid-sized country open concept living room in Seattle with a library, a wood stove, a metal fireplace surround, brown walls, light hardwood floors and beige floor.
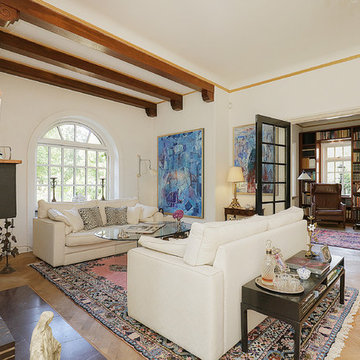
Fotograf Camilla Ropers ©Houzz 2016
Design ideas for a country formal enclosed living room in Copenhagen with white walls and light hardwood floors.
Design ideas for a country formal enclosed living room in Copenhagen with white walls and light hardwood floors.
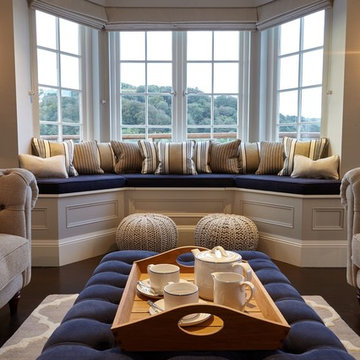
Photo of a mid-sized contemporary open concept living room in Devon with beige walls, dark hardwood floors, a standard fireplace, a stone fireplace surround and brown floor.
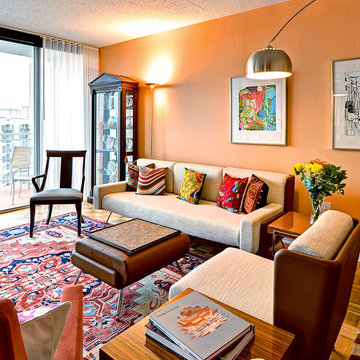
Mike Irby
This is an example of a transitional formal living room in Philadelphia with orange walls and no fireplace.
This is an example of a transitional formal living room in Philadelphia with orange walls and no fireplace.
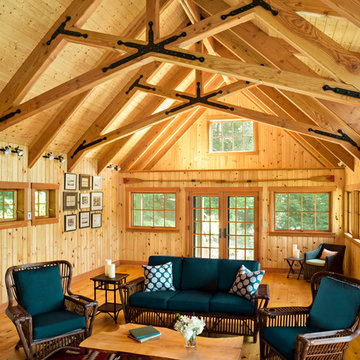
This project is a simple family gathering space next to the lake, with a small screen pavilion at waters edge. The large volume is used for music performances and family events. A seasonal (unheated) space allows us to utilize different windows--tllt in awnings, downward operating single hung windows, all with single glazing.
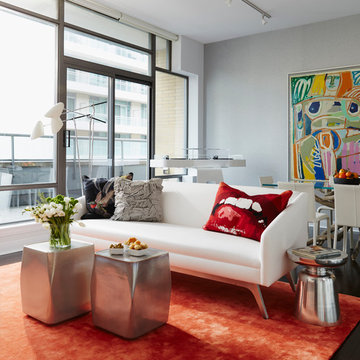
Michael Graydon
Photo of a mid-sized contemporary formal open concept living room in Toronto with grey walls, dark hardwood floors, no fireplace and no tv.
Photo of a mid-sized contemporary formal open concept living room in Toronto with grey walls, dark hardwood floors, no fireplace and no tv.
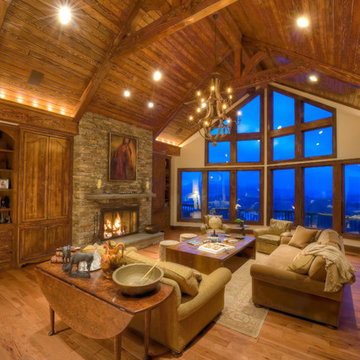
Douglas Fir
© Carolina Timberworks
Inspiration for a mid-sized country open concept living room in Charlotte with beige walls, medium hardwood floors, a standard fireplace and a stone fireplace surround.
Inspiration for a mid-sized country open concept living room in Charlotte with beige walls, medium hardwood floors, a standard fireplace and a stone fireplace surround.
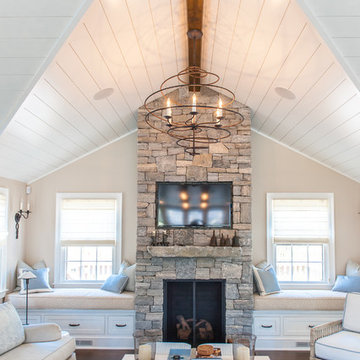
Wendy Mills
Photo of a beach style formal living room in Boston with beige walls, dark hardwood floors, a standard fireplace, a wall-mounted tv and a stone fireplace surround.
Photo of a beach style formal living room in Boston with beige walls, dark hardwood floors, a standard fireplace, a wall-mounted tv and a stone fireplace surround.
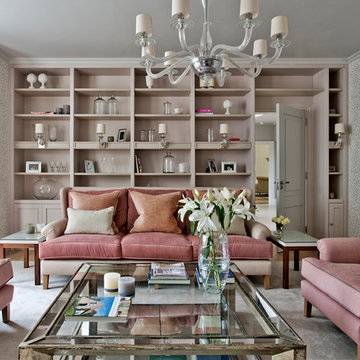
Polly Eltes
Inspiration for a large contemporary formal enclosed living room in Gloucestershire with multi-coloured walls.
Inspiration for a large contemporary formal enclosed living room in Gloucestershire with multi-coloured walls.
Red Living Room Design Photos
2
