Red Living Room Design Photos with White Walls
Refine by:
Budget
Sort by:Popular Today
1 - 20 of 796 photos
Item 1 of 3
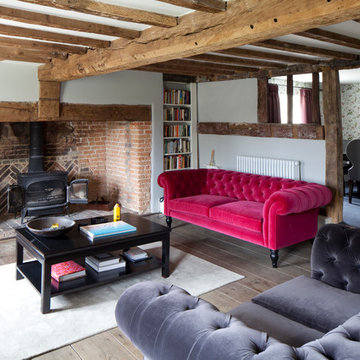
Photographer James French
Photo of a country formal living room in Sussex with white walls, a wood stove and light hardwood floors.
Photo of a country formal living room in Sussex with white walls, a wood stove and light hardwood floors.
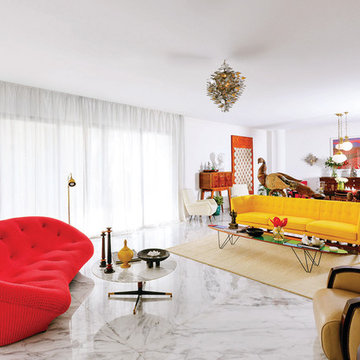
Design ideas for a large contemporary open concept living room in Mumbai with white walls and marble floors.
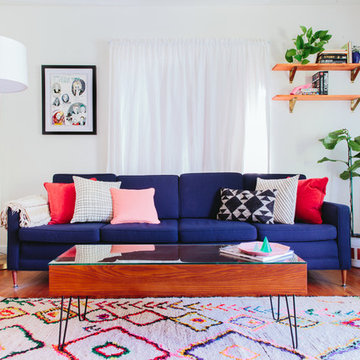
Design ideas for a mid-sized eclectic formal living room in Los Angeles with white walls, medium hardwood floors, no fireplace and no tv.
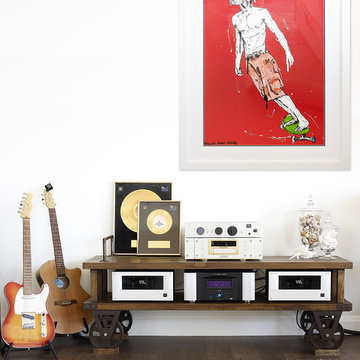
Design ideas for a mid-sized contemporary open concept living room in Sydney with white walls, medium hardwood floors, no fireplace and a music area.

The family room, including the kitchen and breakfast area, features stunning indirect lighting, a fire feature, stacked stone wall, art shelves and a comfortable place to relax and watch TV.
Photography: Mark Boisclair
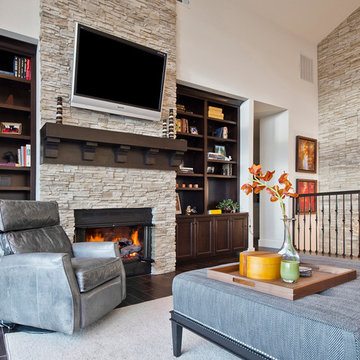
John Buchan Homes
Photo of a mid-sized transitional loft-style living room in Seattle with a stone fireplace surround, white walls, dark hardwood floors, a standard fireplace, a wall-mounted tv and brown floor.
Photo of a mid-sized transitional loft-style living room in Seattle with a stone fireplace surround, white walls, dark hardwood floors, a standard fireplace, a wall-mounted tv and brown floor.
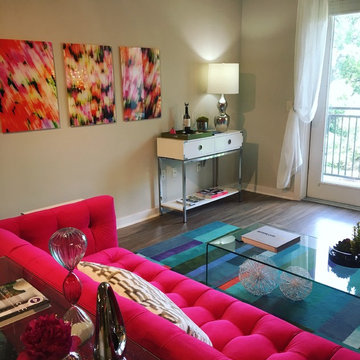
Photo of a mid-sized contemporary formal enclosed living room in Austin with white walls, medium hardwood floors, no fireplace, no tv and brown floor.
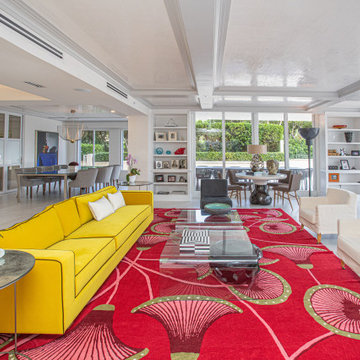
Contemporary open concept living room in Miami with white walls, white floor and coffered.
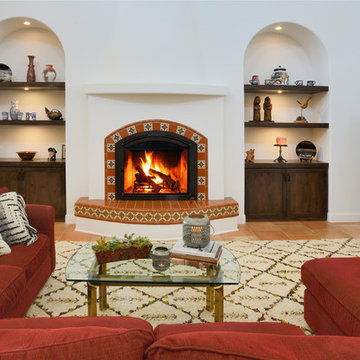
Inspiration for a mediterranean formal open concept living room in Sacramento with a tile fireplace surround, white walls, terra-cotta floors, a concealed tv and orange floor.
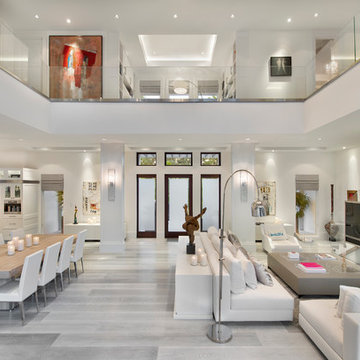
Contemporary open concept living room in Miami with white walls, light hardwood floors, a freestanding tv and grey floor.
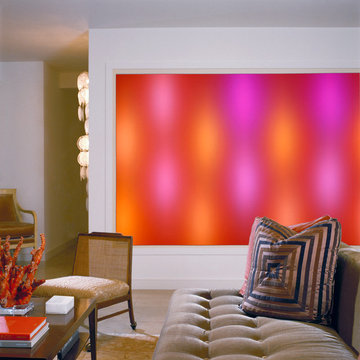
Design ideas for a mid-sized contemporary formal enclosed living room in New York with white walls and ceramic floors.
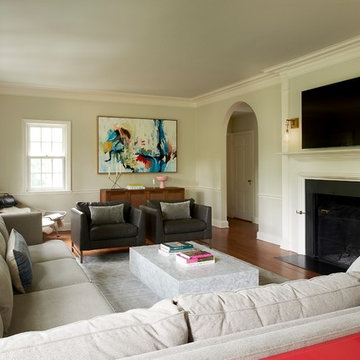
Design ideas for a transitional living room in Philadelphia with white walls, medium hardwood floors, a standard fireplace, a wall-mounted tv and brown floor.
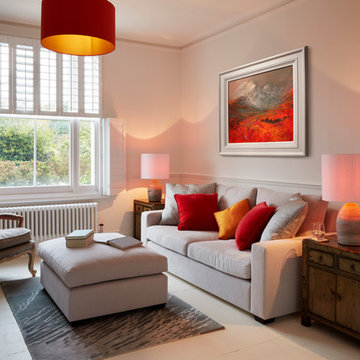
Photographer: Darren Chung
Photo of a contemporary formal living room in Kent with white walls and painted wood floors.
Photo of a contemporary formal living room in Kent with white walls and painted wood floors.
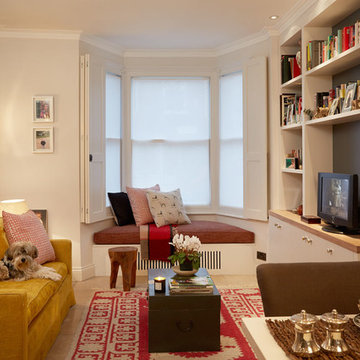
This is an example of a transitional formal enclosed living room in London with white walls and a freestanding tv.
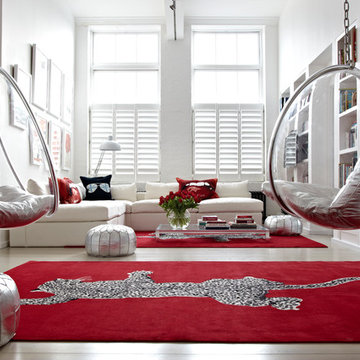
Design ideas for a contemporary living room in London with a library, white walls, light hardwood floors and no fireplace.
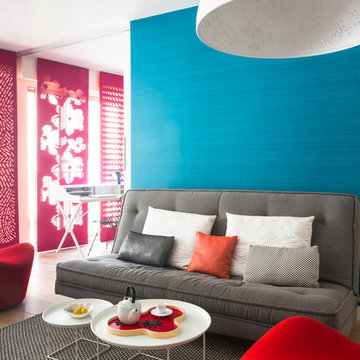
Mid-sized contemporary formal open concept living room in Paris with white walls and medium hardwood floors.
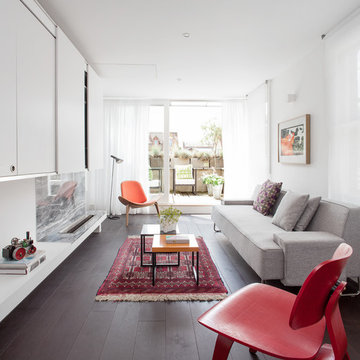
To dwell and establish connections with a place is a basic human necessity often combined, amongst other things, with light and is performed in association with the elements that generate it, be they natural or artificial. And in the renovation of this purpose-built first floor flat in a quiet residential street in Kennington, the use of light in its varied forms is adopted to modulate the space and create a brand new dwelling, adapted to modern living standards.
From the intentionally darkened entrance lobby at the lower ground floor – as seen in Mackintosh’s Hill House – one is led to a brighter upper level where the insertion of wide pivot doors creates a flexible open plan centred around an unfinished plaster box-like pod. Kitchen and living room are connected and use a stair balustrade that doubles as a bench seat; this allows the landing to become an extension of the kitchen/dining area - rather than being merely circulation space – with a new external view towards the landscaped terrace at the rear.
The attic space is converted: a modernist black box, clad in natural slate tiles and with a wide sliding window, is inserted in the rear roof slope to accommodate a bedroom and a bathroom.
A new relationship can eventually be established with all new and existing exterior openings, now visible from the former landing space: traditional timber sash windows are re-introduced to replace unsightly UPVC frames, and skylights are put in to direct one’s view outwards and upwards.
photo: Gianluca Maver
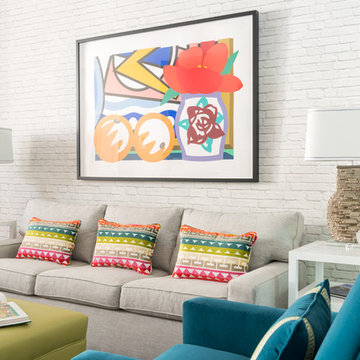
Michael Hunter
Large eclectic living room in Dallas with white walls, light hardwood floors, a standard fireplace, a tile fireplace surround, a wall-mounted tv and brown floor.
Large eclectic living room in Dallas with white walls, light hardwood floors, a standard fireplace, a tile fireplace surround, a wall-mounted tv and brown floor.
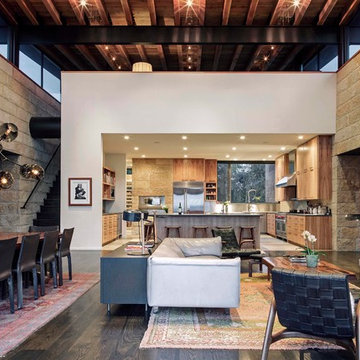
Photography by Scott Benedict
Mid-sized contemporary formal open concept living room in Austin with dark hardwood floors, a stone fireplace surround, white walls, a standard fireplace and a wall-mounted tv.
Mid-sized contemporary formal open concept living room in Austin with dark hardwood floors, a stone fireplace surround, white walls, a standard fireplace and a wall-mounted tv.
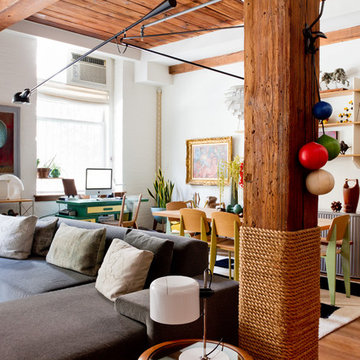
Photo: Rikki Snyder © 2013 Houzz
Eclectic open concept living room in New York with white walls.
Eclectic open concept living room in New York with white walls.
Red Living Room Design Photos with White Walls
1