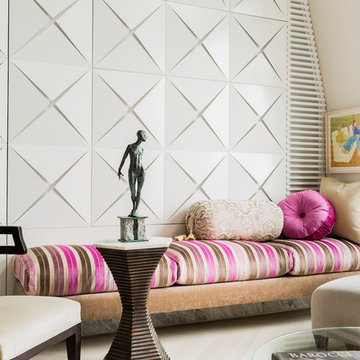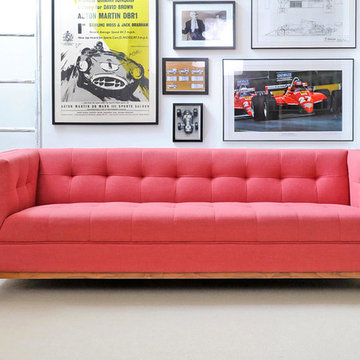Red Loft-style Living Room Design Photos
Refine by:
Budget
Sort by:Popular Today
1 - 20 of 146 photos
Item 1 of 3
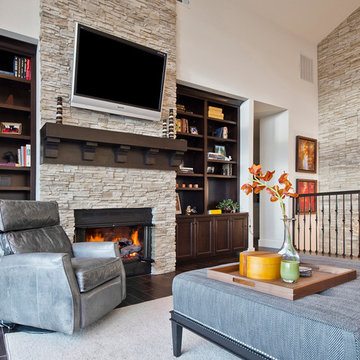
John Buchan Homes
Photo of a mid-sized transitional loft-style living room in Seattle with a stone fireplace surround, white walls, dark hardwood floors, a standard fireplace, a wall-mounted tv and brown floor.
Photo of a mid-sized transitional loft-style living room in Seattle with a stone fireplace surround, white walls, dark hardwood floors, a standard fireplace, a wall-mounted tv and brown floor.
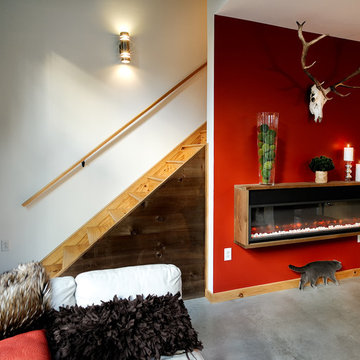
F2FOTO
Large country formal loft-style living room in New York with red walls, concrete floors, a hanging fireplace, no tv, grey floor and a wood fireplace surround.
Large country formal loft-style living room in New York with red walls, concrete floors, a hanging fireplace, no tv, grey floor and a wood fireplace surround.
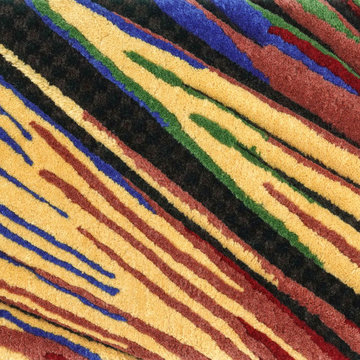
In 17th century Isaac Newton identified the colors (red, orange, yellow, green, blue, indigo, and violet) that make up the visible spectrum. And as his discovery at a time shocked the world and became a first step for a new era of discoveries and world evolution, we believe that the new Electric collection, creation of which is based on a solid theory of photon spectrum and physical characteristics of 4 speeds of rays which travel between Gamma as form of nuclear and cosmic radiation to infrared rays, a result of movement of lower-energy photons, will become a breakthrough of contemporary interior design.
This collection reflects a principally new approach to perception of rug in interior making it an art object at the first place. Nevertheless, very important value that remains untouched whatever we do and however futuristic our works are is extreme care about ecologic background and sustainability of our product. Through all the history of Atelier Tapis Rouge each of our rugs has been manually drawn by the team of our designers and afterwards tinted and knotted by hands of best Nepalese craftsmen, who carefully maintain tradition of rug knotting throughout the centuries.
The world has gone through a very hard time during last 2 years and perception of things, behavior, philosophic approach of people has changed drastically. We all need a recharge of energy and inspiration to restart our live paths in a new reality and there is no better place where we get energetic feed as home and family. Therefore, having created Electtrico we meant to boost the homes with warm solar energy – eternal source of life and continuity and we believe that it is a good start for new conquests.
Designed by Natalia Enze
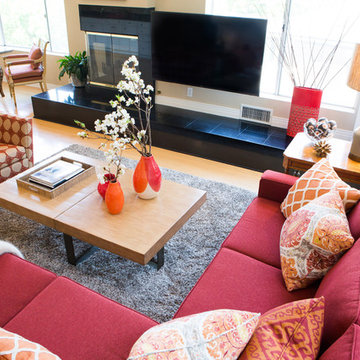
Color abounds in this loft-like living room, with a custom sectional and chair in rich red tones. Orange, red and white pillows mix with gray and tan tones throughout the space. Erika Bierman Photography
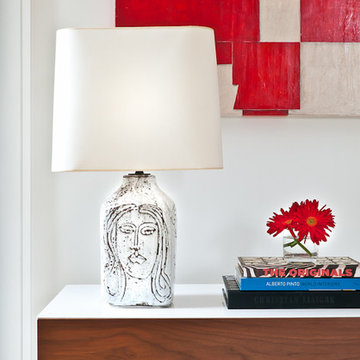
This rustic modern home was purchased by an art collector that needed plenty of white wall space to hang his collection. The furnishings were kept neutral to allow the art to pop and warm wood tones were selected to keep the house from becoming cold and sterile. Published in Modern In Denver | The Art of Living.
Daniel O'Connor Photography
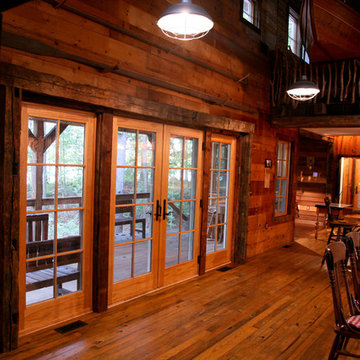
Photo of a large traditional loft-style living room in Baltimore with dark hardwood floors and brown walls.
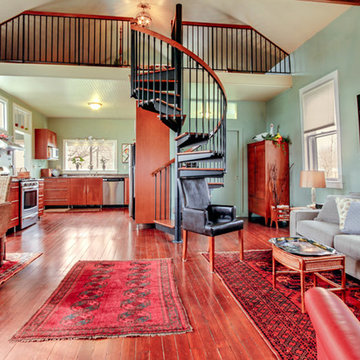
When it comes to a one-room schoolhouse renovation, maximizing space is key. With a spiral staircase to the loft, this unique space can pack in as much style as possible.
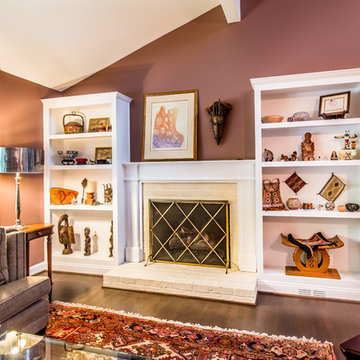
Custom built-ins and mantle/surround bring beauty and interest to the home's formal living room.
Photo: Renee Alexander
Inspiration for a large transitional formal loft-style living room in DC Metro with purple walls, dark hardwood floors, a standard fireplace and a wall-mounted tv.
Inspiration for a large transitional formal loft-style living room in DC Metro with purple walls, dark hardwood floors, a standard fireplace and a wall-mounted tv.
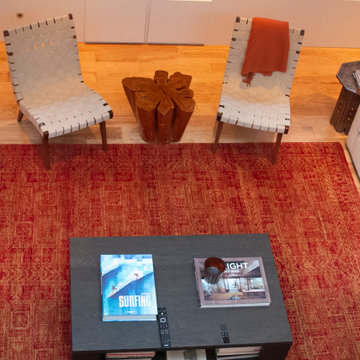
Photo of a mid-sized midcentury loft-style living room in Phoenix with a library, white walls, light hardwood floors, a standard fireplace, a plaster fireplace surround, a wall-mounted tv and beige floor.
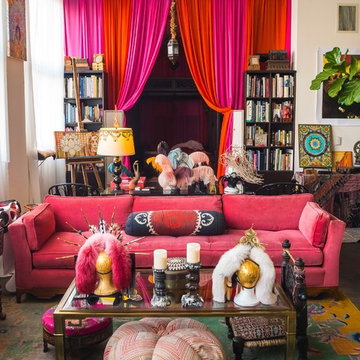
This sexy loft space was designed by Ella Mathis of Susan Cohen Associates. It reflects the clients tastes in travel and honors her collections in vinettes. There is something wonderful to see in every nook and cranny. The seating is eclectic and comfy. The entire color palette is used and blended together .
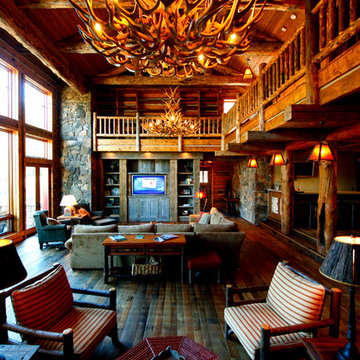
Brad Miller Photography
Design ideas for a mid-sized traditional loft-style living room in Other with brown walls, carpet, a standard fireplace, a stone fireplace surround, a built-in media wall and brown floor.
Design ideas for a mid-sized traditional loft-style living room in Other with brown walls, carpet, a standard fireplace, a stone fireplace surround, a built-in media wall and brown floor.
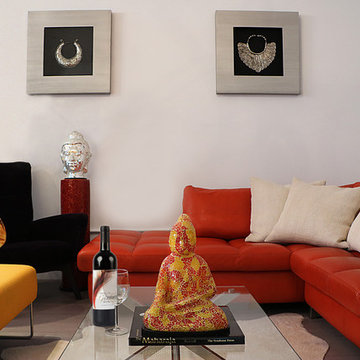
Amrita Singh Home
photography & styling by Nic Strahl
Design ideas for a mid-sized modern formal loft-style living room in New York with white walls, painted wood floors, no fireplace and no tv.
Design ideas for a mid-sized modern formal loft-style living room in New York with white walls, painted wood floors, no fireplace and no tv.
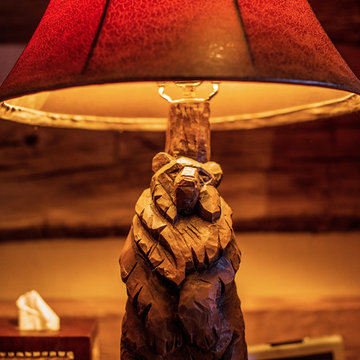
A stunning mountain retreat, this custom legacy home was designed by MossCreek to feature antique, reclaimed, and historic materials while also providing the family a lodge and gathering place for years to come. Natural stone, antique timbers, bark siding, rusty metal roofing, twig stair rails, antique hardwood floors, and custom metal work are all design elements that work together to create an elegant, yet rustic mountain luxury home.
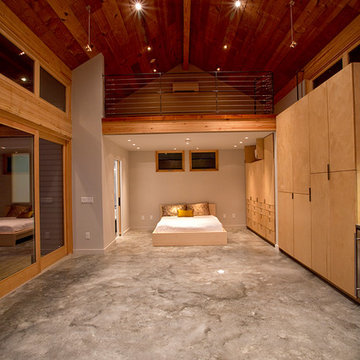
Photos By Simple Photography
Reclaimed Historic Houston's Salvage Warehouse Pine Flooring from Historic Houston, Marvin Windows and Doors Mitsubishi Electric Cooling & Heating Ductless Minisplit Unit and LED Lighting and Reclaimed Shiplap Ceiling.
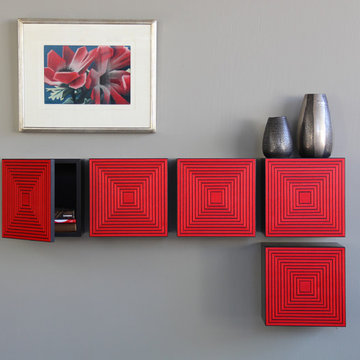
Maze Storage Boxes
The Maze Box is a multipurpose storage cabinet that doesn't look like a storage cabinet. These boxes can be hung in a variety of patterns to create an interesting design on any wall and provide for excellent storage. Installation is a snap with two equally spaced keyhole slots on the back. Cabinets are sold individually. This piece is available in red koto, walnut and maple but can be special ordered in almost any color. Color samples are available upon request. Image depicts an arrangement of five. Dimensions: 12.25in H x 12.25in W x 9in D. Installation hardware included.
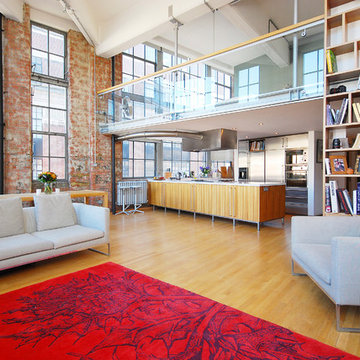
Fine House Studio
Photo of an expansive eclectic loft-style living room in Gloucestershire with a library, multi-coloured walls, light hardwood floors and a wall-mounted tv.
Photo of an expansive eclectic loft-style living room in Gloucestershire with a library, multi-coloured walls, light hardwood floors and a wall-mounted tv.
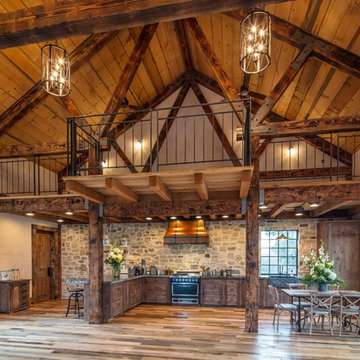
Design ideas for a mid-sized country loft-style living room in Other with beige walls, medium hardwood floors, no fireplace and brown floor.
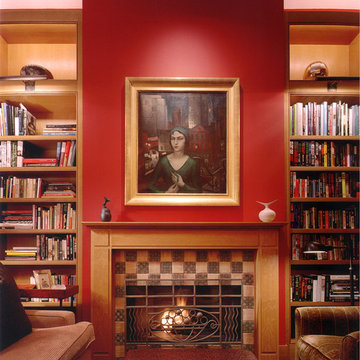
Custom trims and fireplace surrounds define and punctuate the gallery-white spaces. Art, sculptures, distinctive accessories and lush furnishings set the stage for luxurious, but comfortable living.
Done in conjunction with & photo by Bond Street Architecture.
Red Loft-style Living Room Design Photos
1
