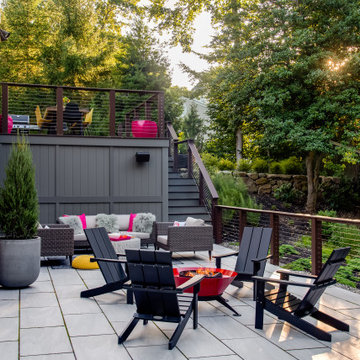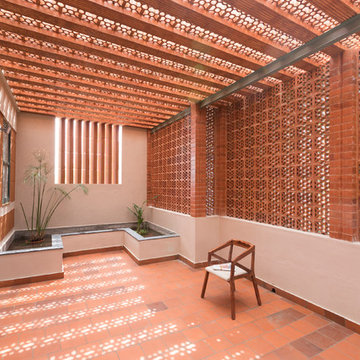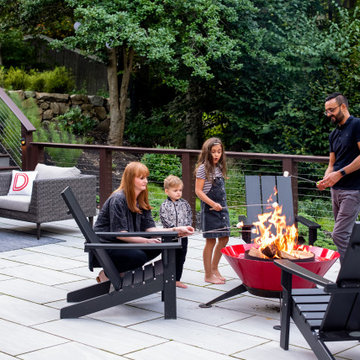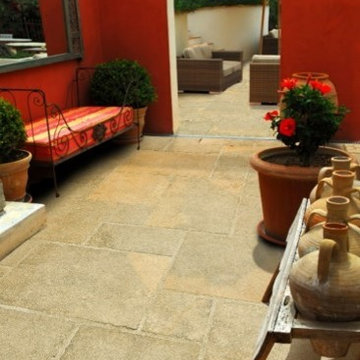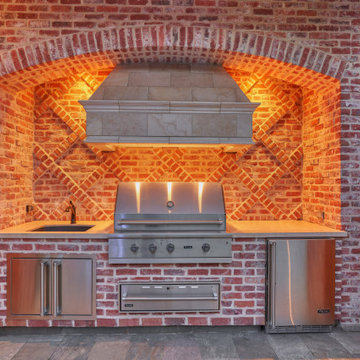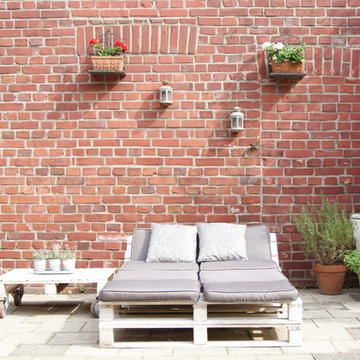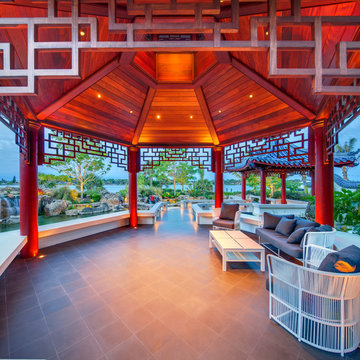Red Patio Design Ideas
Refine by:
Budget
Sort by:Popular Today
21 - 40 of 1,913 photos
Item 1 of 2
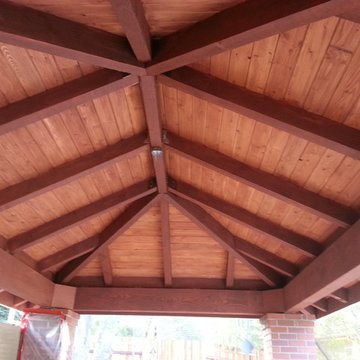
tile roofed pavilion with privacy wall
Inspiration for a large backyard patio in Sacramento with an outdoor kitchen.
Inspiration for a large backyard patio in Sacramento with an outdoor kitchen.
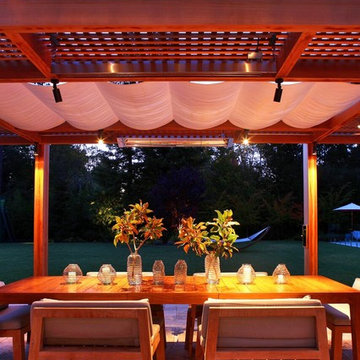
Design ideas for a large contemporary backyard patio in San Francisco with tile and a pergola.
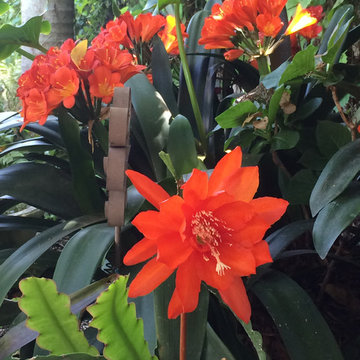
The beautiful flowers of Spring Cactus, Rhipsalidopsis, reflect the vivid orange Clivia blossoms.
Inspiration for a mid-sized contemporary backyard patio in Los Angeles with a fire feature and natural stone pavers.
Inspiration for a mid-sized contemporary backyard patio in Los Angeles with a fire feature and natural stone pavers.
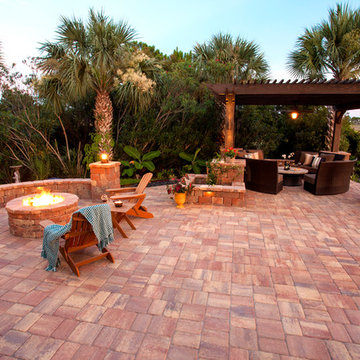
This backyard retreat is the perfect place to get away from it all. Whether dining in the lounge area, or relaxing by the fireplace, this luxurious outdoor space is sure to make your backyard feel like home.
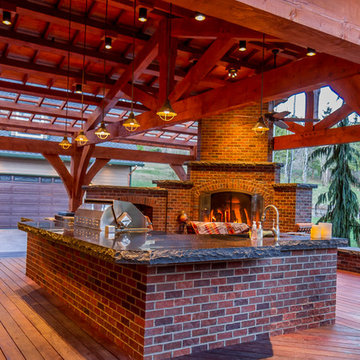
Arrow Timber Framing
9726 NE 302nd St, Battle Ground, WA 98604
(360) 687-1868
Web Site: https://www.arrowtimber.com
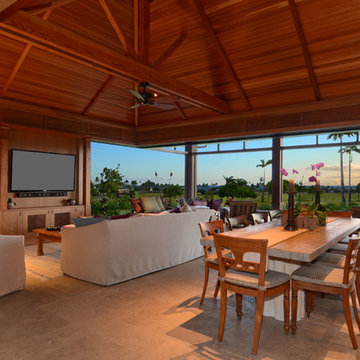
The dining and living room at sunset.
Design ideas for a tropical patio in Hawaii with a roof extension.
Design ideas for a tropical patio in Hawaii with a roof extension.
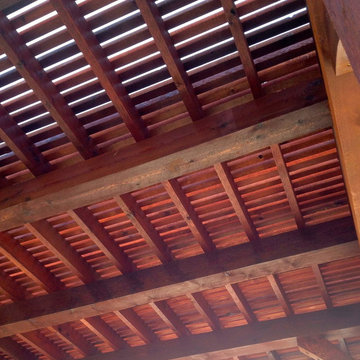
24’ X 16’ Western Red Cedar Pergola built by 806 Outdoors and installed at the Hamker Ranch in Canadian, TX
Mid-sized country side yard patio in Austin with an outdoor kitchen, stamped concrete and a pergola.
Mid-sized country side yard patio in Austin with an outdoor kitchen, stamped concrete and a pergola.
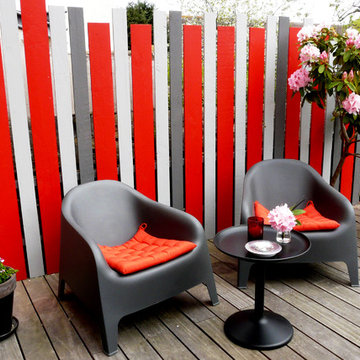
Dedans/Dehors
Continuité du salon sur la terrasse résolument moderne !
Petit jardin de curé
Photo of a contemporary patio in Rennes with decking, no cover and a container garden.
Photo of a contemporary patio in Rennes with decking, no cover and a container garden.
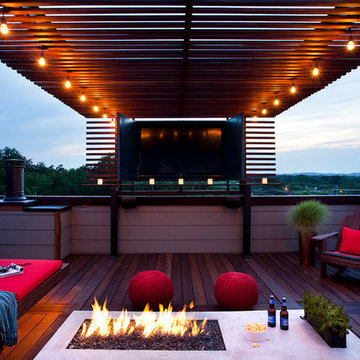
This photo shows the same view with the cabinets open displaying the entertainment system. The custom fire pit table is made out of lueder's limestone and steel.
Photo by Ryann Ford.
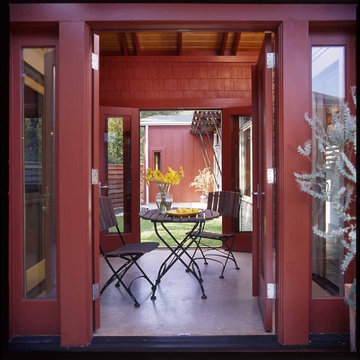
Taking a nod from early pioneer homes, this breezway invites natural air currents to ventilate the home. The space is designed to connect two of the three exterior courtyards, to expand the footprint of the home into the landcape and make a comfortable ambiguity between the interior and exterior.
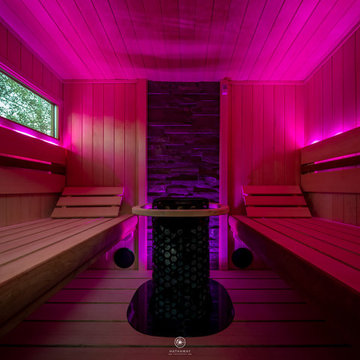
-Sauna type: Euro Patio outdoor sauna
-Heater: Himalaya rock tower heater
-Control: SaunaLogic2 Control with Mobile App with worldwide functionality (mounted on sauna exterior)
-Lighting: Backrest LED lighting with color light therapy
-Sound system/speakers
-Side window to take advantage of the Rocky Mountain view
-Black stone accent wall
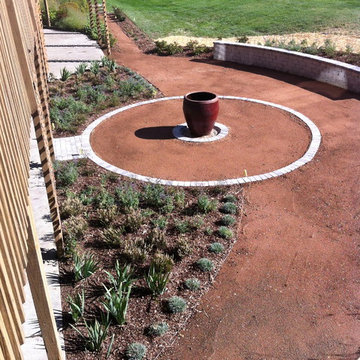
View from the deck level above.
Inspiration for a mid-sized traditional backyard patio in Other with a water feature, decomposed granite and no cover.
Inspiration for a mid-sized traditional backyard patio in Other with a water feature, decomposed granite and no cover.
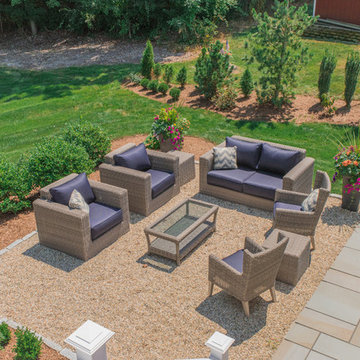
The cottage style exterior of this newly remodeled ranch in Connecticut, belies its transitional interior design. The exterior of the home features wood shingle siding along with pvc trim work, a gently flared beltline separates the main level from the walk out lower level at the rear. Also on the rear of the house where the addition is most prominent there is a cozy deck, with maintenance free cable railings, a quaint gravel patio, and a garden shed with its own patio and fire pit gathering area.
Red Patio Design Ideas
2
