Scandinavian Basement Design Ideas with a Brick Fireplace Surround
Refine by:
Budget
Sort by:Popular Today
1 - 20 of 36 photos
Item 1 of 3
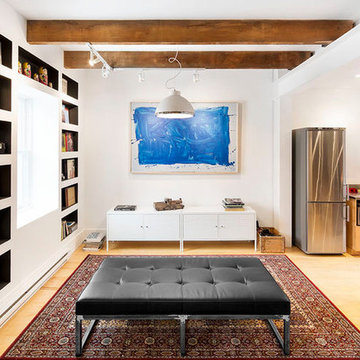
Photo of a mid-sized scandinavian basement in San Francisco with blue walls, bamboo floors, no fireplace and a brick fireplace surround.

Remodeling an existing 1940s basement is a challenging! We started off with reframing and rough-in to open up the living space, to create a new wine cellar room, and bump-out for the new gas fireplace. The drywall was given a Level 5 smooth finish to provide a modern aesthetic. We then installed all the finishes from the brick fireplace and cellar floor, to the built-in cabinets and custom wine cellar racks. This project turned out amazing!
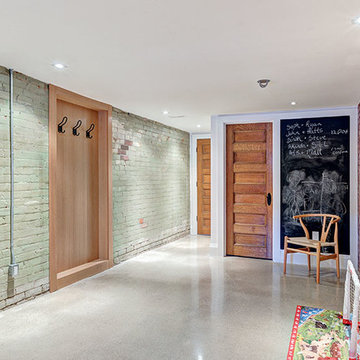
Basement with polished concrete floors, and exposed brick walls.
Inspiration for a mid-sized scandinavian look-out basement in Toronto with white walls, concrete floors, a standard fireplace, a brick fireplace surround and grey floor.
Inspiration for a mid-sized scandinavian look-out basement in Toronto with white walls, concrete floors, a standard fireplace, a brick fireplace surround and grey floor.
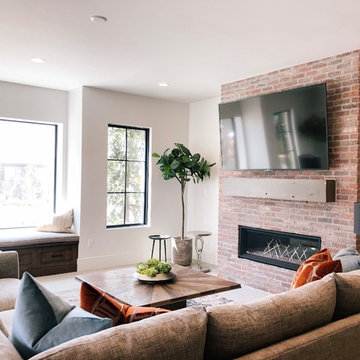
Basement hang-out area with recessed lighting.
Mid-sized scandinavian walk-out basement in Salt Lake City with a standard fireplace and a brick fireplace surround.
Mid-sized scandinavian walk-out basement in Salt Lake City with a standard fireplace and a brick fireplace surround.
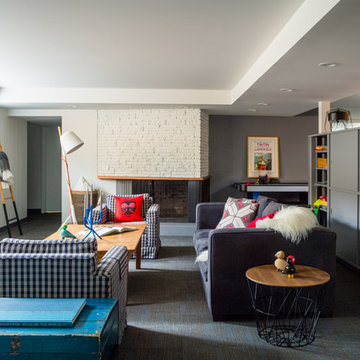
Lori Andrews
Inspiration for a large scandinavian look-out basement in Calgary with white walls, carpet, a brick fireplace surround and a two-sided fireplace.
Inspiration for a large scandinavian look-out basement in Calgary with white walls, carpet, a brick fireplace surround and a two-sided fireplace.
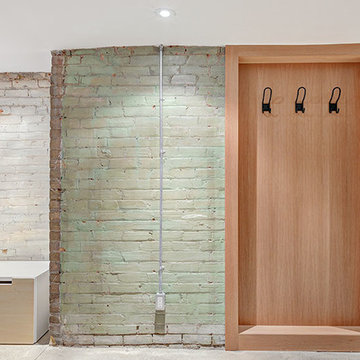
Basement with polished concrete floors, and exposed brick walls.
Design ideas for a mid-sized scandinavian look-out basement in Toronto with white walls, concrete floors, a standard fireplace, a brick fireplace surround and grey floor.
Design ideas for a mid-sized scandinavian look-out basement in Toronto with white walls, concrete floors, a standard fireplace, a brick fireplace surround and grey floor.
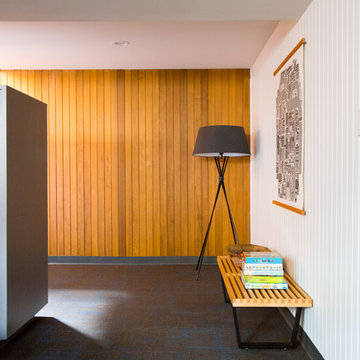
Lori Andrews
Large scandinavian look-out basement in Calgary with white walls, carpet and a brick fireplace surround.
Large scandinavian look-out basement in Calgary with white walls, carpet and a brick fireplace surround.
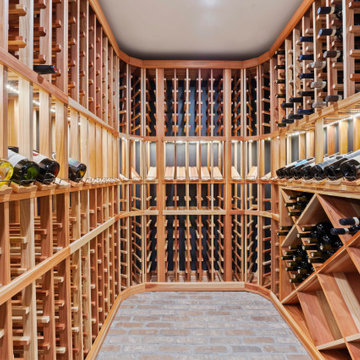
Remodeling an existing 1940s basement is a challenging! We started off with reframing and rough-in to open up the living space, to create a new wine cellar room, and bump-out for the new gas fireplace. The drywall was given a Level 5 smooth finish to provide a modern aesthetic. We then installed all the finishes from the brick fireplace and cellar floor, to the built-in cabinets and custom wine cellar racks. This project turned out amazing!
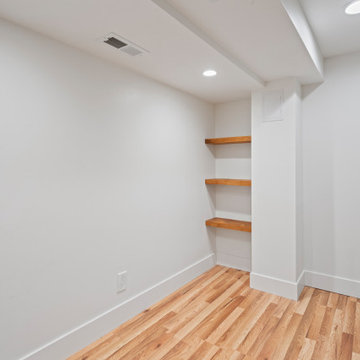
Remodeling an existing 1940s basement is a challenging! We started off with reframing and rough-in to open up the living space, to create a new wine cellar room, and bump-out for the new gas fireplace. The drywall was given a Level 5 smooth finish to provide a modern aesthetic. We then installed all the finishes from the brick fireplace and cellar floor, to the built-in cabinets and custom wine cellar racks. This project turned out amazing!
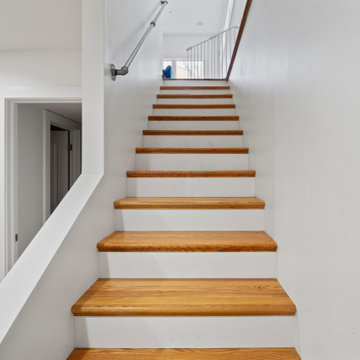
Remodeling an existing 1940s basement is a challenging! We started off with reframing and rough-in to open up the living space, to create a new wine cellar room, and bump-out for the new gas fireplace. The drywall was given a Level 5 smooth finish to provide a modern aesthetic. We then installed all the finishes from the brick fireplace and cellar floor, to the built-in cabinets and custom wine cellar racks. This project turned out amazing!
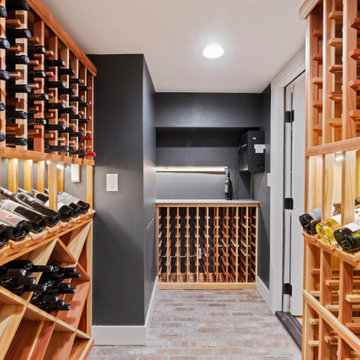
Remodeling an existing 1940s basement is a challenging! We started off with reframing and rough-in to open up the living space, to create a new wine cellar room, and bump-out for the new gas fireplace. The drywall was given a Level 5 smooth finish to provide a modern aesthetic. We then installed all the finishes from the brick fireplace and cellar floor, to the built-in cabinets and custom wine cellar racks. This project turned out amazing!
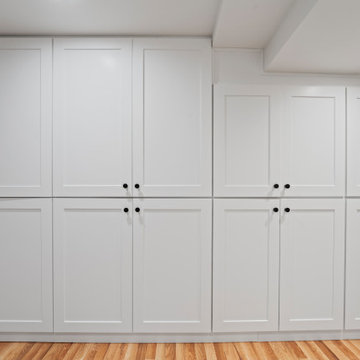
Remodeling an existing 1940s basement is a challenging! We started off with reframing and rough-in to open up the living space, to create a new wine cellar room, and bump-out for the new gas fireplace. The drywall was given a Level 5 smooth finish to provide a modern aesthetic. We then installed all the finishes from the brick fireplace and cellar floor, to the built-in cabinets and custom wine cellar racks. This project turned out amazing!
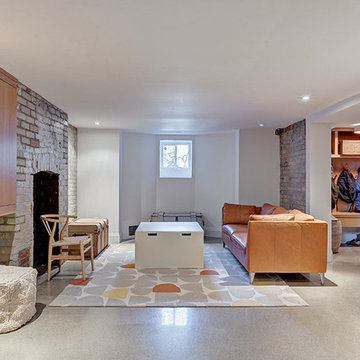
Basement with polished concrete floors, and exposed brick walls.
This is an example of a mid-sized scandinavian look-out basement in Toronto with white walls, concrete floors, a standard fireplace, a brick fireplace surround and grey floor.
This is an example of a mid-sized scandinavian look-out basement in Toronto with white walls, concrete floors, a standard fireplace, a brick fireplace surround and grey floor.
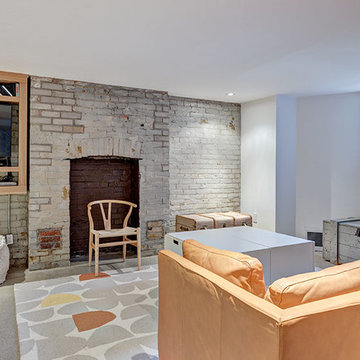
Basement with polished concrete floors, and exposed brick walls.
Mid-sized scandinavian look-out basement in Toronto with white walls, concrete floors, a standard fireplace, a brick fireplace surround and grey floor.
Mid-sized scandinavian look-out basement in Toronto with white walls, concrete floors, a standard fireplace, a brick fireplace surround and grey floor.

Remodeling an existing 1940s basement is a challenging! We started off with reframing and rough-in to open up the living space, to create a new wine cellar room, and bump-out for the new gas fireplace. The drywall was given a Level 5 smooth finish to provide a modern aesthetic. We then installed all the finishes from the brick fireplace and cellar floor, to the built-in cabinets and custom wine cellar racks. This project turned out amazing!
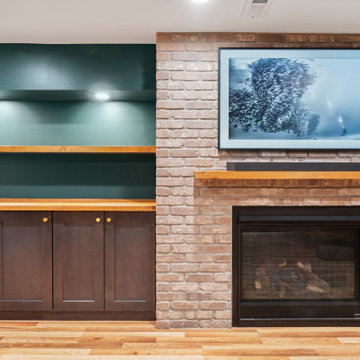
Remodeling an existing 1940s basement is a challenging! We started off with reframing and rough-in to open up the living space, to create a new wine cellar room, and bump-out for the new gas fireplace. The drywall was given a Level 5 smooth finish to provide a modern aesthetic. We then installed all the finishes from the brick fireplace and cellar floor, to the built-in cabinets and custom wine cellar racks. This project turned out amazing!
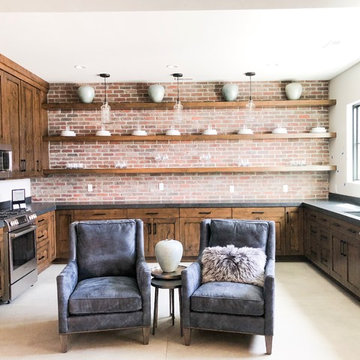
Basement hang-out area with recessed lighting.
Design ideas for a large scandinavian walk-out basement in Salt Lake City with a standard fireplace and a brick fireplace surround.
Design ideas for a large scandinavian walk-out basement in Salt Lake City with a standard fireplace and a brick fireplace surround.
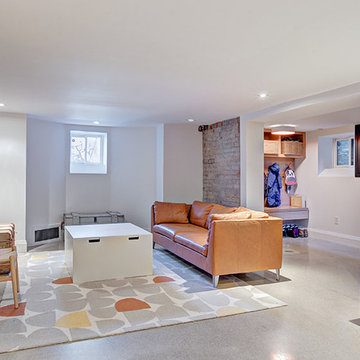
Basement with polished concrete floors, and exposed brick walls.
Inspiration for a mid-sized scandinavian look-out basement in Toronto with white walls, concrete floors, a standard fireplace, a brick fireplace surround and grey floor.
Inspiration for a mid-sized scandinavian look-out basement in Toronto with white walls, concrete floors, a standard fireplace, a brick fireplace surround and grey floor.
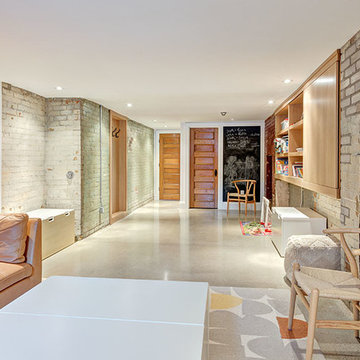
Basement with polished concrete floors, and exposed brick walls.
Inspiration for a mid-sized scandinavian look-out basement in Toronto with white walls, concrete floors, a standard fireplace, a brick fireplace surround and grey floor.
Inspiration for a mid-sized scandinavian look-out basement in Toronto with white walls, concrete floors, a standard fireplace, a brick fireplace surround and grey floor.
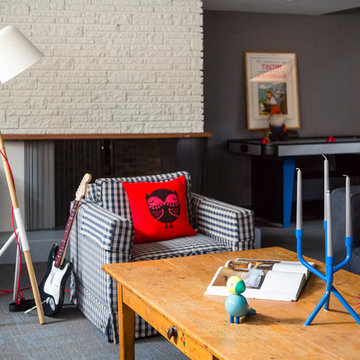
Lori Andrews
Photo of a large scandinavian look-out basement in Calgary with white walls, carpet, a wood stove and a brick fireplace surround.
Photo of a large scandinavian look-out basement in Calgary with white walls, carpet, a wood stove and a brick fireplace surround.
Scandinavian Basement Design Ideas with a Brick Fireplace Surround
1