Scandinavian Bathroom Design Ideas with a Console Sink
Refine by:
Budget
Sort by:Popular Today
41 - 60 of 386 photos
Item 1 of 3
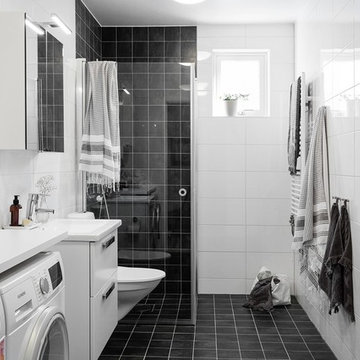
Erik Olsson Gbg
Scandinavian 3/4 bathroom in Gothenburg with flat-panel cabinets, white cabinets, a corner shower, a wall-mount toilet, black and white tile, a console sink, black floor, a hinged shower door and a laundry.
Scandinavian 3/4 bathroom in Gothenburg with flat-panel cabinets, white cabinets, a corner shower, a wall-mount toilet, black and white tile, a console sink, black floor, a hinged shower door and a laundry.

La salle d'eau fut un petit challenge ! Très petite, nous avons pu installer le minimum avec des astuces: un wc suspendu de faible profondeur, permettant l'installation d'un placard de rangement sur-mesure au-dessus. Une douche en quart de cercle gain de place. Mais surtout un évier spécial passant au-dessus d'un lave-linge faible profondeur !
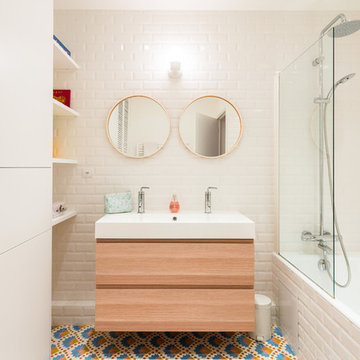
Salle de bain enfants : carrelage sol Carocim / Petit Pan, meuble vasque et applique Ikéa
photos Cyrille Robin
This is an example of a mid-sized scandinavian 3/4 bathroom in Paris with ceramic tile, white walls, cement tiles, a console sink, flat-panel cabinets, light wood cabinets, a shower/bathtub combo, white tile, multi-coloured floor, an open shower and an alcove tub.
This is an example of a mid-sized scandinavian 3/4 bathroom in Paris with ceramic tile, white walls, cement tiles, a console sink, flat-panel cabinets, light wood cabinets, a shower/bathtub combo, white tile, multi-coloured floor, an open shower and an alcove tub.
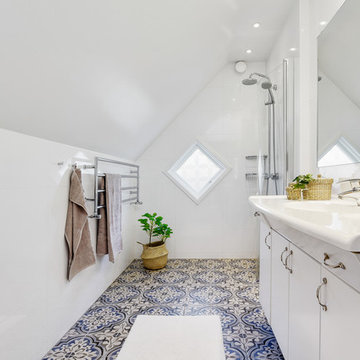
Rickard Forsberg/Perfect Shot för HusmanHagberg, Bromma
Design ideas for a scandinavian 3/4 bathroom in Stockholm with flat-panel cabinets, white cabinets, a curbless shower, white tile, white walls, a console sink, blue floor, an open shower and white benchtops.
Design ideas for a scandinavian 3/4 bathroom in Stockholm with flat-panel cabinets, white cabinets, a curbless shower, white tile, white walls, a console sink, blue floor, an open shower and white benchtops.
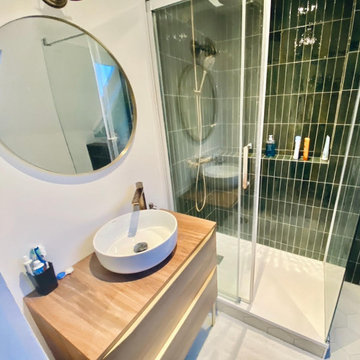
Salle d'eau avec douche à l'italienne décorés avec du carrelage mural vert et porte coulissante.
Installation d'un meuble de rangement, d'un miroir et d'une vasque.
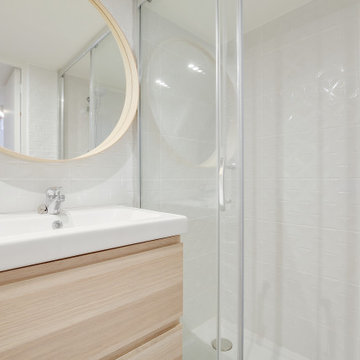
J'ai tout de suite su mesurer le potentiel de ce projet en plein coeur des pentes de la Croix Rousse à Lyon. Il s'agissait initialement d'un plateau traversant, très encombré, dans un immeuble de type canut. nous avons décidé avec la propriétaire de diviser ce lot en 2, afin d'optimiser la rentabilité de son investissement et créer deux T1 bis en duplex.
Une mezzanine ouverte sur le séjour à entièrement été créée pour le coin nuit. En dessous, se trouve la salle d'eau et le petit coin cuisine optimisé.
Afin de révéler le charme de cette architecture atypique, nous avons fait le choix de maximiser la hauteur sous plafond et de décoffrer un mur de pierre dans la pièce de vie. Nous avons également conservé les tomettes au sol qui apportent le caractère de ce petit nid.
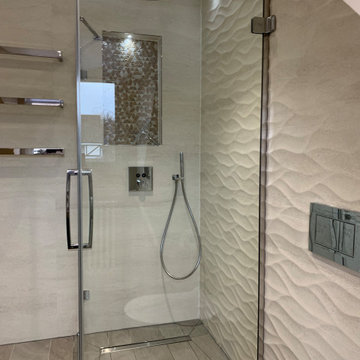
A Stunning Main Bathroom Designed for our client in Northwood. Using soft earth colours to create a warm and inviting atmosphere. A leaf pattern feature wall draws the eye the to wet room shower enclosure. The geometric mosaic in the alcove and above the basin create a statement feature.
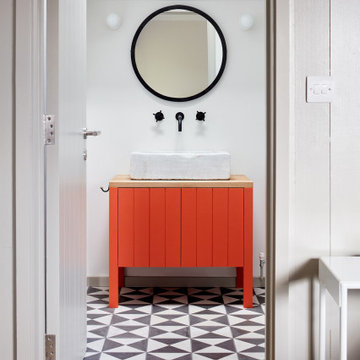
Conversion of a bungalow in to a low energy family home.
Design ideas for a mid-sized scandinavian 3/4 bathroom in Oxfordshire with furniture-like cabinets, red cabinets, white walls, porcelain floors, a console sink, wood benchtops and multi-coloured floor.
Design ideas for a mid-sized scandinavian 3/4 bathroom in Oxfordshire with furniture-like cabinets, red cabinets, white walls, porcelain floors, a console sink, wood benchtops and multi-coloured floor.
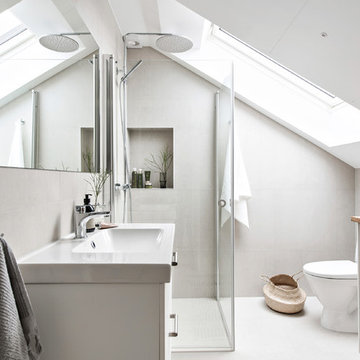
Bjurfors.se/SE360
Design ideas for a mid-sized scandinavian 3/4 bathroom in Gothenburg with white cabinets, a corner shower, wood benchtops, white floor, a hinged shower door, flat-panel cabinets, gray tile and a console sink.
Design ideas for a mid-sized scandinavian 3/4 bathroom in Gothenburg with white cabinets, a corner shower, wood benchtops, white floor, a hinged shower door, flat-panel cabinets, gray tile and a console sink.
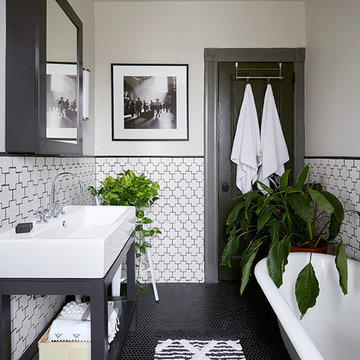
Photos by Emily Gilbert
This is an example of a mid-sized scandinavian master bathroom in New York with open cabinets, black cabinets, a claw-foot tub, white tile, ceramic tile, white walls, ceramic floors, a console sink and black floor.
This is an example of a mid-sized scandinavian master bathroom in New York with open cabinets, black cabinets, a claw-foot tub, white tile, ceramic tile, white walls, ceramic floors, a console sink and black floor.
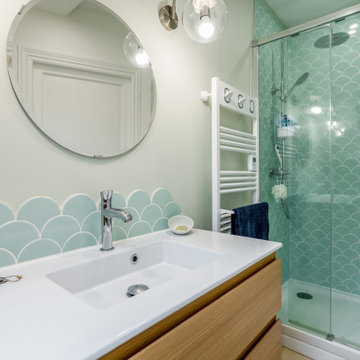
Photo of a mid-sized scandinavian master bathroom in Other with flat-panel cabinets, light wood cabinets, an alcove shower, green tile, ceramic tile, green walls, medium hardwood floors, a console sink, limestone benchtops, brown floor, a sliding shower screen, white benchtops, a single vanity and a freestanding vanity.
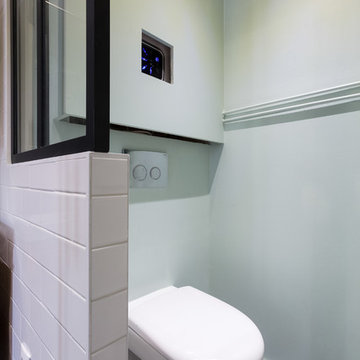
Stephane vasco
Inspiration for a mid-sized scandinavian master bathroom in Paris with flat-panel cabinets, medium wood cabinets, an alcove shower, a wall-mount toilet, white tile, porcelain tile, white walls, ceramic floors, a console sink, solid surface benchtops, grey floor, a hinged shower door and white benchtops.
Inspiration for a mid-sized scandinavian master bathroom in Paris with flat-panel cabinets, medium wood cabinets, an alcove shower, a wall-mount toilet, white tile, porcelain tile, white walls, ceramic floors, a console sink, solid surface benchtops, grey floor, a hinged shower door and white benchtops.
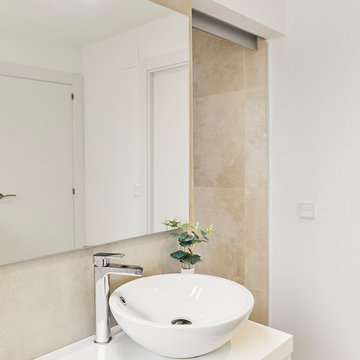
Inspiration for a small scandinavian 3/4 bathroom in Other with flat-panel cabinets, white cabinets, a curbless shower, beige tile, ceramic tile, multi-coloured walls, ceramic floors, a console sink, beige floor, a sliding shower screen and white benchtops.
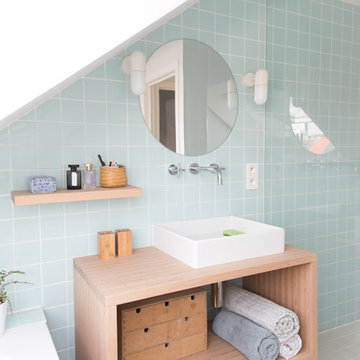
Louise Verdier
Inspiration for a small scandinavian 3/4 bathroom in Brussels with open cabinets, light wood cabinets, an undermount tub, a curbless shower, blue tile, ceramic tile, white walls, bamboo floors, a console sink, tile benchtops, brown floor, a sliding shower screen and blue benchtops.
Inspiration for a small scandinavian 3/4 bathroom in Brussels with open cabinets, light wood cabinets, an undermount tub, a curbless shower, blue tile, ceramic tile, white walls, bamboo floors, a console sink, tile benchtops, brown floor, a sliding shower screen and blue benchtops.
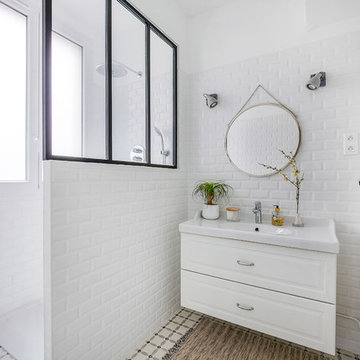
immophotos.fr
Photo of a mid-sized scandinavian master bathroom in Paris with an open shower, subway tile, white walls, cement tiles, a console sink and an open shower.
Photo of a mid-sized scandinavian master bathroom in Paris with an open shower, subway tile, white walls, cement tiles, a console sink and an open shower.
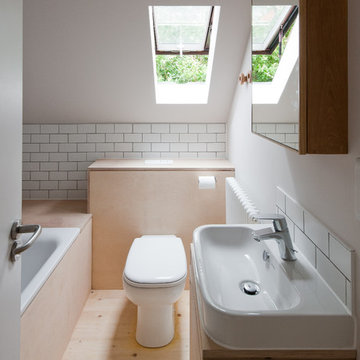
Kristen McCluskie
Mid-sized scandinavian 3/4 bathroom in Buckinghamshire with light wood cabinets, a drop-in tub, white tile, light hardwood floors, a one-piece toilet, ceramic tile, white walls, a console sink and beige floor.
Mid-sized scandinavian 3/4 bathroom in Buckinghamshire with light wood cabinets, a drop-in tub, white tile, light hardwood floors, a one-piece toilet, ceramic tile, white walls, a console sink and beige floor.
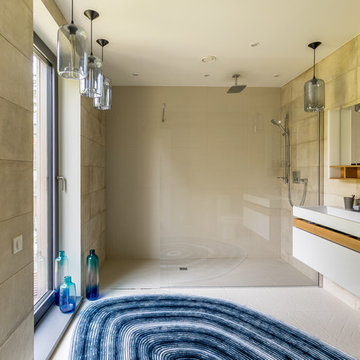
Ванная комната в доме в скандинавском стиле по проекту Кристины Шквариной и Юлии Русских. Наличие окна в ванной всегда дает сто очков вперед, свет и воздух наше богатство. Дизайнеры поддержали ощущение легкости, прозрасной стеклянной перегородкой и керамогранитом с тончайшим рельефом. На стенах Mutina Folded, дизайнер Patricia Urquiola, сантехника Jacob Delafon, Terrace. Ковер Drops, дизайнер
Микаэла Шлейпен.
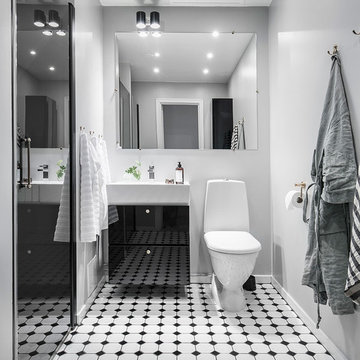
Inspiration for a mid-sized scandinavian 3/4 bathroom in Gothenburg with flat-panel cabinets, black cabinets, a one-piece toilet, white walls, multi-coloured floor, an alcove shower, cement tiles, a console sink and a hinged shower door.
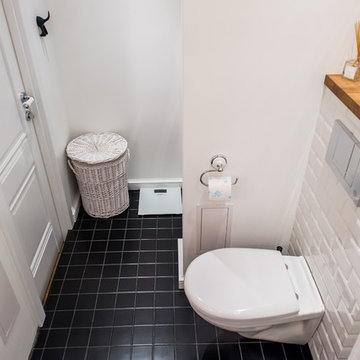
Design ideas for a small scandinavian master bathroom in Saint Petersburg with flat-panel cabinets, white cabinets, an open shower, a wall-mount toilet, white tile, porcelain tile, white walls, porcelain floors, a console sink, black floor and a shower curtain.
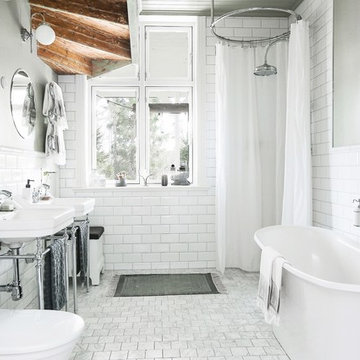
This is an example of a mid-sized scandinavian 3/4 bathroom in Stockholm with white tile, white walls, a freestanding tub, an open shower, a two-piece toilet, subway tile, a console sink, grey floor and a shower curtain.
Scandinavian Bathroom Design Ideas with a Console Sink
3