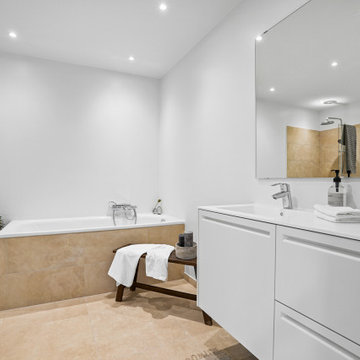Scandinavian Bathroom Design Ideas with a Corner Tub
Refine by:
Budget
Sort by:Popular Today
81 - 100 of 125 photos
Item 1 of 3
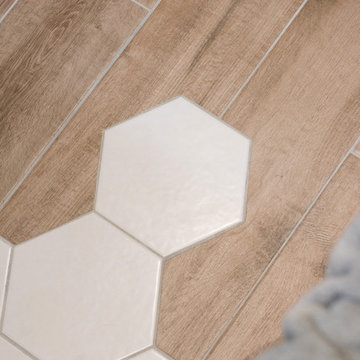
Faïence graphique blanche effet vague.
Sol graphique avec carrelage hexagonal blanc et carrelage imitation parquet en chêne.
Crédit photo : Sabine Serrad
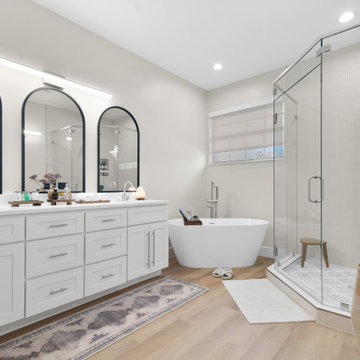
Inspired by sandy shorelines on the California coast, this beachy blonde vinyl floor brings just the right amount of variation to each room. With the Modin Collection, we have raised the bar on luxury vinyl plank. The result is a new standard in resilient flooring. Modin offers true embossed in register texture, a low sheen level, a rigid SPC core, an industry-leading wear layer, and so much more.
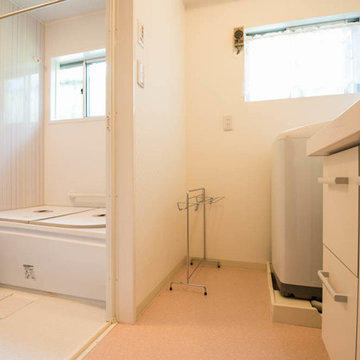
築38年2x4住宅のリノベーション
Photo of a scandinavian wet room bathroom in Tokyo with white cabinets and a corner tub.
Photo of a scandinavian wet room bathroom in Tokyo with white cabinets and a corner tub.
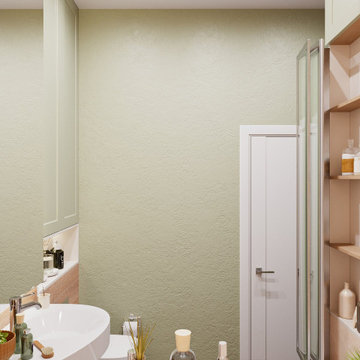
Small bathroom in pistachio and beige colours. Storage and organisation in a small space. Small corner bathtub and the sink. Painted walls.
This is an example of a small scandinavian bathroom in London with a corner tub.
This is an example of a small scandinavian bathroom in London with a corner tub.
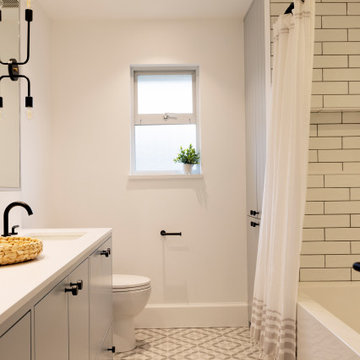
Photo of a mid-sized scandinavian kids bathroom in Vancouver with grey cabinets, a double vanity, a built-in vanity, a corner tub, a one-piece toilet, white tile, white walls, a drop-in sink, multi-coloured floor and white benchtops.
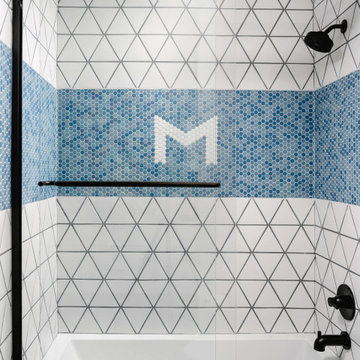
Completed in 2020, this large 3,500 square foot bungalow underwent a major facelift from the 1990s finishes throughout the house. We worked with the homeowners who have two sons to create a bright and serene forever home. The project consisted of one kitchen, four bathrooms, den, and game room. We mixed Scandinavian and mid-century modern styles to create these unique and fun spaces.
---
Project designed by the Atomic Ranch featured modern designers at Breathe Design Studio. From their Austin design studio, they serve an eclectic and accomplished nationwide clientele including in Palm Springs, LA, and the San Francisco Bay Area.
For more about Breathe Design Studio, see here: https://www.breathedesignstudio.com/
To learn more about this project, see here: https://www.breathedesignstudio.com/bungalow-remodel
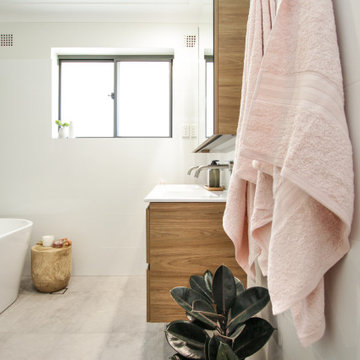
Inspiration for a small scandinavian master bathroom in Sydney with light wood cabinets, a corner tub, a corner shower, an integrated sink, a hinged shower door, white benchtops, a double vanity and a floating vanity.
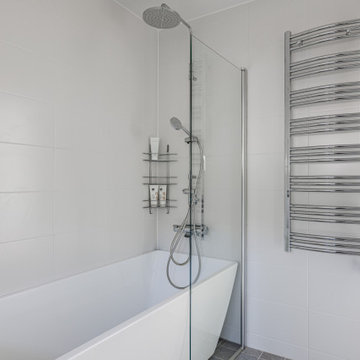
Photo of a large scandinavian bathroom in Malaga with flat-panel cabinets, white cabinets, a corner tub, a corner shower, a wall-mount toilet, porcelain tile, white walls, porcelain floors, with a sauna, limestone benchtops, beige floor, a hinged shower door, white benchtops, an enclosed toilet, a double vanity, a built-in vanity, recessed and gray tile.
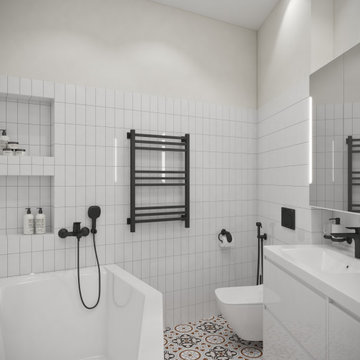
Inspiration for a small scandinavian bathroom in Moscow with flat-panel cabinets, white cabinets, a corner tub, a shower/bathtub combo, a wall-mount toilet, white tile, ceramic tile, white walls, porcelain floors, an undermount sink, solid surface benchtops, white benchtops, a laundry and a single vanity.
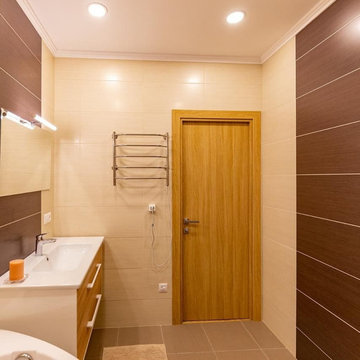
Inspiration for a mid-sized scandinavian master bathroom in Other with flat-panel cabinets, medium wood cabinets, a corner tub, a wall-mount toilet, beige tile, matchstick tile, brown walls, ceramic floors, an integrated sink, solid surface benchtops, brown floor, white benchtops, a single vanity and a floating vanity.
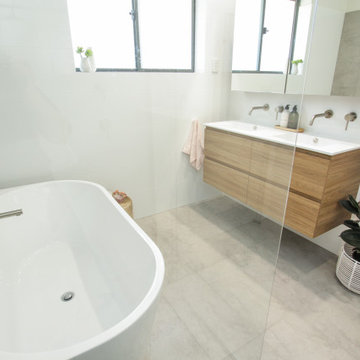
This is an example of a small scandinavian master bathroom in Sydney with light wood cabinets, a corner tub, a corner shower, an integrated sink, a hinged shower door, white benchtops, a double vanity and a floating vanity.
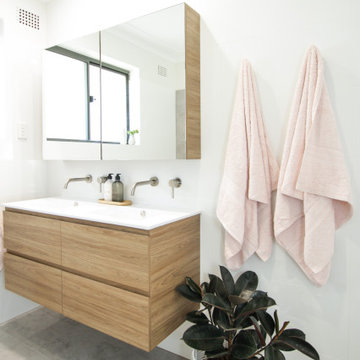
Design ideas for a small scandinavian master bathroom in Sydney with light wood cabinets, a corner tub, a corner shower, an integrated sink, a hinged shower door, white benchtops, a double vanity and a floating vanity.
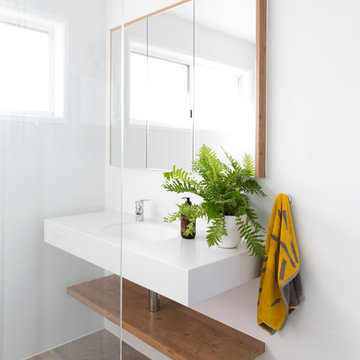
Guest Bathroom, Interior Design by Donna Guyler Design
Design ideas for a small scandinavian bathroom in Gold Coast - Tweed with flat-panel cabinets, white cabinets, a corner tub, a corner shower, a one-piece toilet, white tile, ceramic tile, an integrated sink and engineered quartz benchtops.
Design ideas for a small scandinavian bathroom in Gold Coast - Tweed with flat-panel cabinets, white cabinets, a corner tub, a corner shower, a one-piece toilet, white tile, ceramic tile, an integrated sink and engineered quartz benchtops.
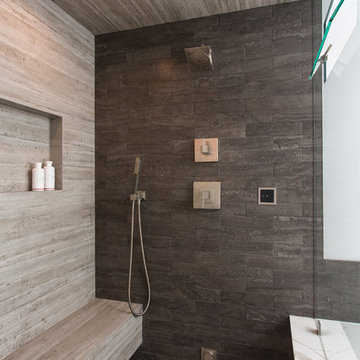
Inside view of the steam shower. Notice the floating bench and shampoo niche that blend in perfectly to not take away from the overall design of the shower.
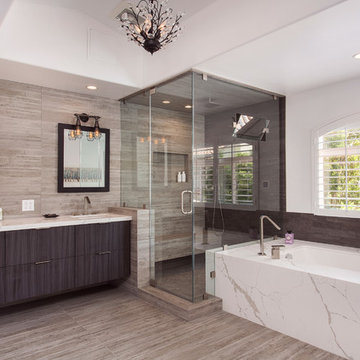
Full view of the sink and shower/tub in for this Master Bath
Design ideas for a large scandinavian master bathroom in Los Angeles with raised-panel cabinets, dark wood cabinets, a corner tub, an alcove shower, brown tile, ceramic tile, white walls, light hardwood floors, an undermount sink, quartzite benchtops, brown floor, a hinged shower door and white benchtops.
Design ideas for a large scandinavian master bathroom in Los Angeles with raised-panel cabinets, dark wood cabinets, a corner tub, an alcove shower, brown tile, ceramic tile, white walls, light hardwood floors, an undermount sink, quartzite benchtops, brown floor, a hinged shower door and white benchtops.
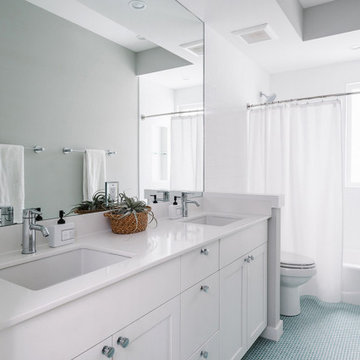
Completed in 2015, this project incorporates a Scandinavian vibe to enhance the modern architecture and farmhouse details. The vision was to create a balanced and consistent design to reflect clean lines and subtle rustic details, which creates a calm sanctuary. The whole home is not based on a design aesthetic, but rather how someone wants to feel in a space, specifically the feeling of being cozy, calm, and clean. This home is an interpretation of modern design without focusing on one specific genre; it boasts a midcentury master bedroom, stark and minimal bathrooms, an office that doubles as a music den, and modern open concept on the first floor. It’s the winner of the 2017 design award from the Austin Chapter of the American Institute of Architects and has been on the Tribeza Home Tour; in addition to being published in numerous magazines such as on the cover of Austin Home as well as Dwell Magazine, the cover of Seasonal Living Magazine, Tribeza, Rue Daily, HGTV, Hunker Home, and other international publications.
Featured on Dwell!
https://www.dwell.com/article/sustainability-is-the-centerpiece-of-this-new-austin-development-071e1a55
---
Project designed by the Atomic Ranch featured modern designers at Breathe Design Studio. From their Austin design studio, they serve an eclectic and accomplished nationwide clientele including in Palm Springs, LA, and the San Francisco Bay Area.
For more about Breathe Design Studio, see here: https://www.breathedesignstudio.com/
To learn more about this project, see here: https://www.breathedesignstudio.com/scandifarmhouse
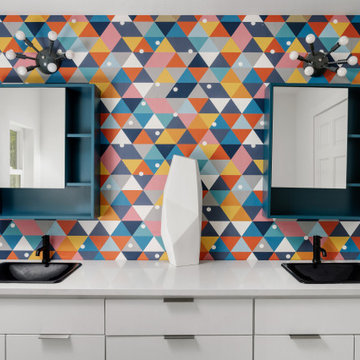
Completed in 2020, this large 3,500 square foot bungalow underwent a major facelift from the 1990s finishes throughout the house. We worked with the homeowners who have two sons to create a bright and serene forever home. The project consisted of one kitchen, four bathrooms, den, and game room. We mixed Scandinavian and mid-century modern styles to create these unique and fun spaces.
---
Project designed by the Atomic Ranch featured modern designers at Breathe Design Studio. From their Austin design studio, they serve an eclectic and accomplished nationwide clientele including in Palm Springs, LA, and the San Francisco Bay Area.
For more about Breathe Design Studio, see here: https://www.breathedesignstudio.com/
To learn more about this project, see here: https://www.breathedesignstudio.com/bungalow-remodel
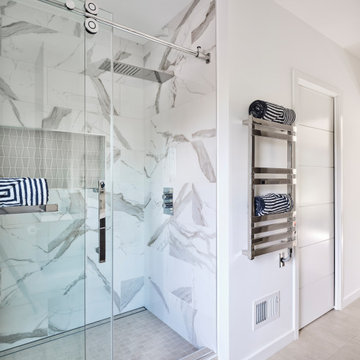
This Scandinavian-style home is a true masterpiece in minimalist design, perfectly blending in with the natural beauty of Moraga's rolling hills. With an elegant fireplace and soft, comfortable seating, the living room becomes an ideal place to relax with family. The revamped kitchen boasts functional features that make cooking a breeze, and the cozy dining space with soft wood accents creates an intimate atmosphere for family dinners or entertaining guests. The luxurious bedroom offers sprawling views that take one’s breath away. The back deck is the ultimate retreat, providing an abundance of stunning vistas to enjoy while basking in the sunshine. The sprawling deck, complete with a Finnish sauna and outdoor shower, is the perfect place to unwind and take in the magnificent views. From the windows and floors to the kitchen and bathrooms, everything has been carefully curated to create a serene and bright space that exudes Scandinavian charisma.
---Project by Douglah Designs. Their Lafayette-based design-build studio serves San Francisco's East Bay areas, including Orinda, Moraga, Walnut Creek, Danville, Alamo Oaks, Diablo, Dublin, Pleasanton, Berkeley, Oakland, and Piedmont.
For more about Douglah Designs, click here: http://douglahdesigns.com/
To learn more about this project, see here: https://douglahdesigns.com/featured-portfolio/scandinavian-home-design-moraga
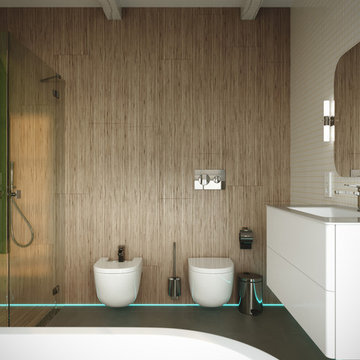
tallbox
This is an example of a mid-sized scandinavian master bathroom in London with flat-panel cabinets, white cabinets, a corner tub, a curbless shower, a wall-mount toilet, gray tile, ceramic tile, multi-coloured walls, concrete floors, a console sink and solid surface benchtops.
This is an example of a mid-sized scandinavian master bathroom in London with flat-panel cabinets, white cabinets, a corner tub, a curbless shower, a wall-mount toilet, gray tile, ceramic tile, multi-coloured walls, concrete floors, a console sink and solid surface benchtops.
Scandinavian Bathroom Design Ideas with a Corner Tub
5


