Scandinavian Bathroom Design Ideas with a Double Vanity
Refine by:
Budget
Sort by:Popular Today
101 - 120 of 862 photos
Item 1 of 3

We kept it simple by the tub for a truly Japandi spa-like escape. The Brizo Jason Wu tub filler adds some contrast but otherwise the tile wall is the artwork here.

The primary bathroom is actually a hybrid of the existing conditions and our new aesthetic. We kept the shower as it was (the previous owners had recently renovated it, and did a great job) and also kept the white subway tile that extended out of the shower behind the vanity. In the rest of the room, we brought in the Porcelanosa Noa tile.
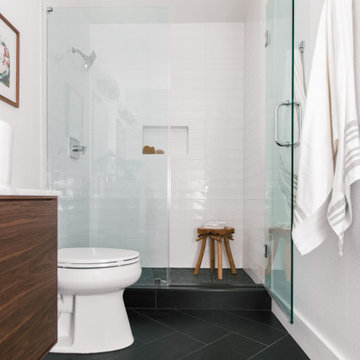
This is an example of a small scandinavian master bathroom in Tampa with flat-panel cabinets, brown cabinets, an alcove shower, a one-piece toilet, white tile, subway tile, white walls, ceramic floors, a vessel sink, engineered quartz benchtops, black floor, a hinged shower door, white benchtops, a double vanity and a freestanding vanity.
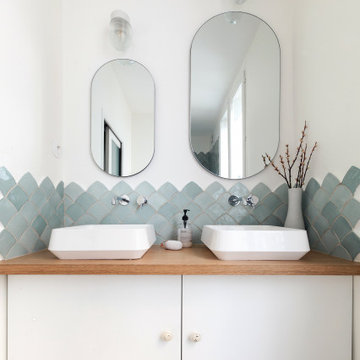
Design ideas for a mid-sized scandinavian bathroom in Paris with blue tile, white walls, a console sink, wood benchtops, grey floor, flat-panel cabinets, white cabinets and a double vanity.

Design ideas for a mid-sized scandinavian kids bathroom in San Francisco with shaker cabinets, light wood cabinets, an alcove tub, a shower/bathtub combo, pink tile, glass tile, white walls, terrazzo floors, an undermount sink, engineered quartz benchtops, white floor, a hinged shower door, white benchtops, a niche, a double vanity and a built-in vanity.
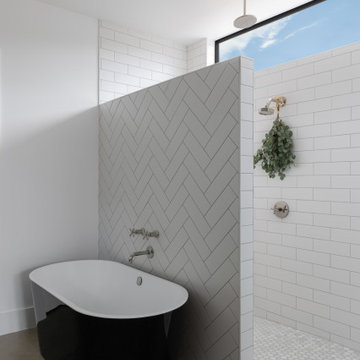
This is an example of a mid-sized scandinavian master bathroom in Austin with shaker cabinets, medium wood cabinets, a freestanding tub, a double shower, yellow tile, ceramic tile, white walls, concrete floors, an undermount sink, engineered quartz benchtops, beige floor, white benchtops, a double vanity and a built-in vanity.
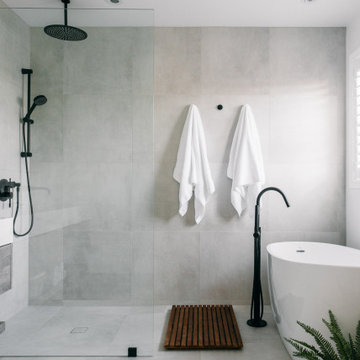
Inspiration for a mid-sized scandinavian master bathroom in Toronto with flat-panel cabinets, light wood cabinets, a freestanding tub, a curbless shower, gray tile, porcelain tile, white walls, porcelain floors, an undermount sink, quartzite benchtops, grey floor, an open shower, white benchtops, a niche, a double vanity and a floating vanity.
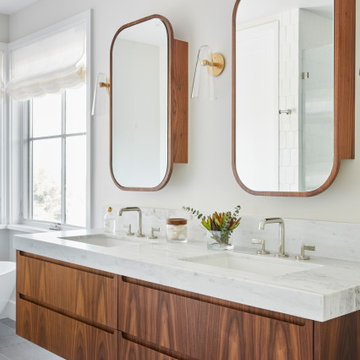
Design ideas for a scandinavian bathroom in San Francisco with flat-panel cabinets, medium wood cabinets, white walls, an undermount sink, grey floor, white benchtops, a double vanity and a floating vanity.
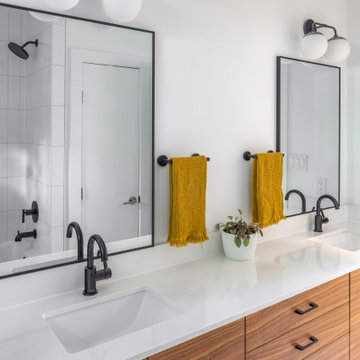
Inspiration for a mid-sized scandinavian kids bathroom in Austin with flat-panel cabinets, medium wood cabinets, an alcove tub, a shower/bathtub combo, a one-piece toilet, white tile, porcelain tile, an undermount sink, engineered quartz benchtops, a shower curtain, white benchtops, a double vanity and a floating vanity.
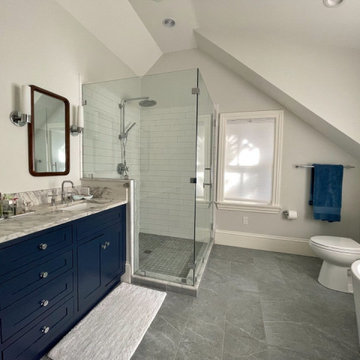
This project for a builder husband and interior-designer wife involved adding onto and restoring the luster of a c. 1883 Carpenter Gothic cottage in Barrington that they had occupied for years while raising their two sons. They were ready to ditch their small tacked-on kitchen that was mostly isolated from the rest of the house, views/daylight, as well as the yard, and replace it with something more generous, brighter, and more open that would improve flow inside and out. They were also eager for a better mudroom, new first-floor 3/4 bath, new basement stair, and a new second-floor master suite above.
The design challenge was to conceive of an addition and renovations that would be in balanced conversation with the original house without dwarfing or competing with it. The new cross-gable addition echoes the original house form, at a somewhat smaller scale and with a simplified more contemporary exterior treatment that is sympathetic to the old house but clearly differentiated from it.
Renovations included the removal of replacement vinyl windows by others and the installation of new Pella black clad windows in the original house, a new dormer in one of the son’s bedrooms, and in the addition. At the first-floor interior intersection between the existing house and the addition, two new large openings enhance flow and access to daylight/view and are outfitted with pairs of salvaged oversized clear-finished wooden barn-slider doors that lend character and visual warmth.
A new exterior deck off the kitchen addition leads to a new enlarged backyard patio that is also accessible from the new full basement directly below the addition.
(Interior fit-out and interior finishes/fixtures by the Owners)
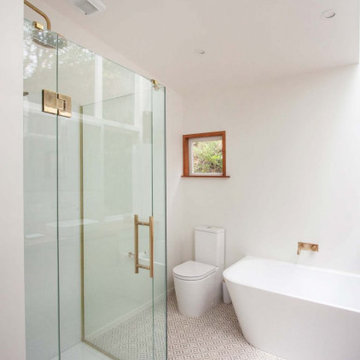
Classic Timber Vanity, Maximum Light Bathroom, Frameless Shower
Inspiration for a mid-sized scandinavian kids bathroom in Perth with furniture-like cabinets, medium wood cabinets, a freestanding tub, a corner shower, white tile, ceramic tile, white walls, porcelain floors, a vessel sink, wood benchtops, multi-coloured floor, a hinged shower door, a double vanity, a floating vanity and timber.
Inspiration for a mid-sized scandinavian kids bathroom in Perth with furniture-like cabinets, medium wood cabinets, a freestanding tub, a corner shower, white tile, ceramic tile, white walls, porcelain floors, a vessel sink, wood benchtops, multi-coloured floor, a hinged shower door, a double vanity, a floating vanity and timber.

Photo of a mid-sized scandinavian master bathroom in Phoenix with flat-panel cabinets, light wood cabinets, a freestanding tub, a curbless shower, gray tile, porcelain tile, white walls, porcelain floors, a drop-in sink, engineered quartz benchtops, grey floor, an open shower, white benchtops, an enclosed toilet, a double vanity and a floating vanity.
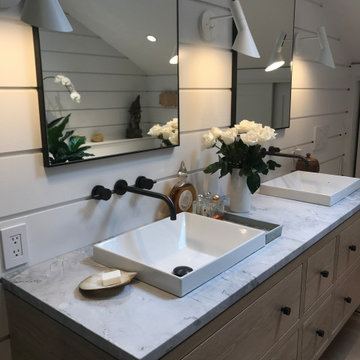
Master Bath with custom white oak wall hung vanity with drop in sinks and honed marble counter top. All white porcelain shower with marble hex tiles. All fixtures are Watermark in antique nickel. Floors are 5" white oak, Shiplap has 1/2" gap and is solid wood. The wall sconces are by Arne Jacobsen. Toilet is a wall hung Duravit with Bidet lid.

This is an example of a small scandinavian kids bathroom in Boston with recessed-panel cabinets, green cabinets, an alcove tub, an alcove shower, a two-piece toilet, white tile, white walls, ceramic floors, an undermount sink, engineered quartz benchtops, white floor, a shower curtain, white benchtops, a double vanity, a floating vanity and ceramic tile.

Large scandinavian master wet room bathroom in New York with shaker cabinets, medium wood cabinets, a freestanding tub, a one-piece toilet, white tile, mosaic tile, white walls, mosaic tile floors, a vessel sink, quartzite benchtops, multi-coloured floor, an open shower, grey benchtops and a double vanity.
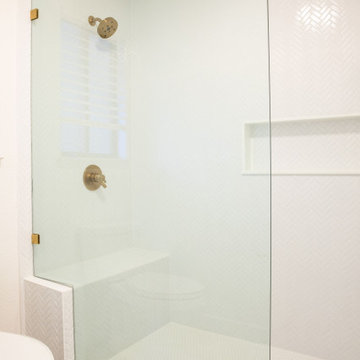
Crisp Clean Master Walk-In Shower
This is an example of a mid-sized scandinavian master bathroom in Other with flat-panel cabinets, beige cabinets, an open shower, a one-piece toilet, white tile, ceramic tile, white walls, ceramic floors, an undermount sink, engineered quartz benchtops, grey floor, an open shower, white benchtops, a double vanity and a floating vanity.
This is an example of a mid-sized scandinavian master bathroom in Other with flat-panel cabinets, beige cabinets, an open shower, a one-piece toilet, white tile, ceramic tile, white walls, ceramic floors, an undermount sink, engineered quartz benchtops, grey floor, an open shower, white benchtops, a double vanity and a floating vanity.
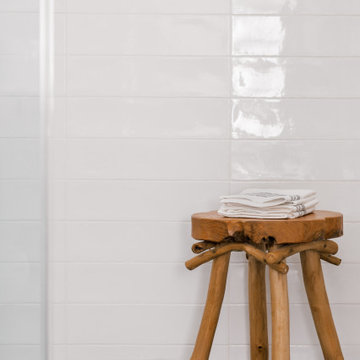
Photo of a small scandinavian master bathroom in Tampa with flat-panel cabinets, brown cabinets, an alcove shower, a one-piece toilet, white tile, subway tile, white walls, ceramic floors, a vessel sink, engineered quartz benchtops, black floor, a hinged shower door, white benchtops, a niche and a double vanity.
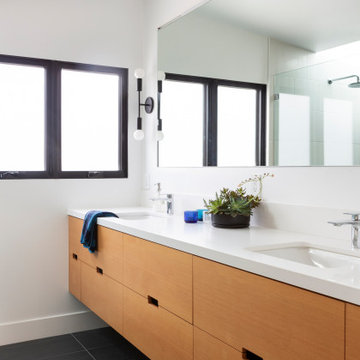
This is an example of a scandinavian master bathroom in San Francisco with flat-panel cabinets, light wood cabinets, white walls, an undermount sink, white benchtops, a double vanity, a floating vanity and grey floor.
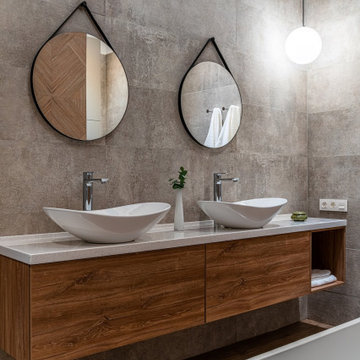
Дизайн современной ванной. Все фотографии на нашем сайте https://lesh-84.ru/ru/portfolio/rasieszhaya?utm_source=houzz
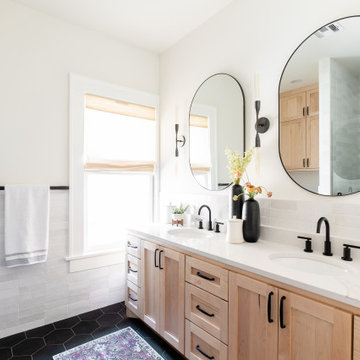
We converted a bedroom into a full bathroom and walk in closet.
Inspiration for a mid-sized scandinavian bathroom in Oklahoma City with light wood cabinets, white tile, ceramic tile, ceramic floors, engineered quartz benchtops, a double vanity and a built-in vanity.
Inspiration for a mid-sized scandinavian bathroom in Oklahoma City with light wood cabinets, white tile, ceramic tile, ceramic floors, engineered quartz benchtops, a double vanity and a built-in vanity.
Scandinavian Bathroom Design Ideas with a Double Vanity
6

