Scandinavian Bathroom Design Ideas with a Double Vanity
Refine by:
Budget
Sort by:Popular Today
161 - 180 of 862 photos
Item 1 of 3
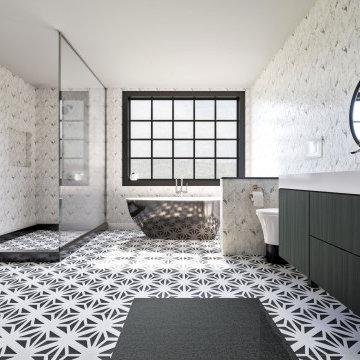
Our Scandinavian bathroom.. you can also see the video of this design
https://www.youtube.com/watch?v=vS1A8XAGUYU
for more information and contacts, please visit our website.
www.mscreationandmore.com/services
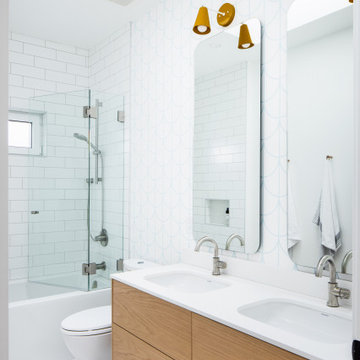
Photo of a small scandinavian 3/4 bathroom in Vancouver with flat-panel cabinets, light wood cabinets, an alcove tub, a shower/bathtub combo, a two-piece toilet, white tile, white walls, ceramic floors, a drop-in sink, white floor, a hinged shower door, white benchtops, a double vanity, a floating vanity, wallpaper and laminate benchtops.
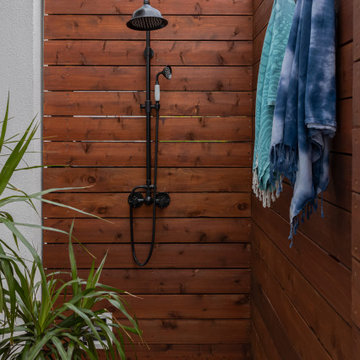
This is an example of a mid-sized scandinavian master bathroom in Austin with shaker cabinets, medium wood cabinets, a freestanding tub, a double shower, yellow tile, ceramic tile, white walls, concrete floors, an undermount sink, engineered quartz benchtops, beige floor, white benchtops, a double vanity and a built-in vanity.
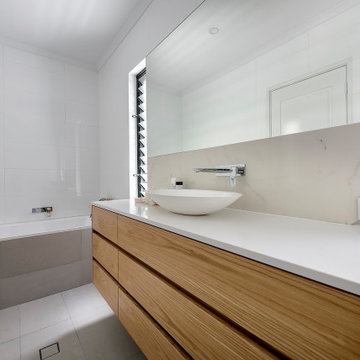
Large scandinavian master bathroom in Perth with flat-panel cabinets, light wood cabinets, an open shower, a one-piece toilet, white tile, marble, white walls, porcelain floors, a vessel sink, engineered quartz benchtops, grey floor, an open shower, white benchtops, a double vanity and a floating vanity.

Large scandinavian master bathroom in San Francisco with shaker cabinets, light wood cabinets, a freestanding tub, a curbless shower, a bidet, white tile, glass tile, white walls, terrazzo floors, an undermount sink, engineered quartz benchtops, grey floor, an open shower, white benchtops, a niche, a double vanity and a built-in vanity.
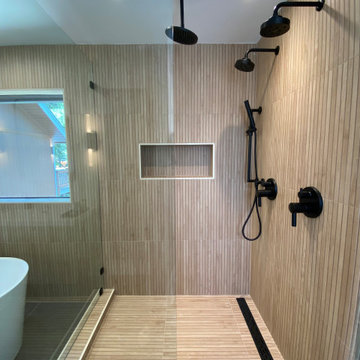
Photo of a large scandinavian master bathroom in Other with flat-panel cabinets, beige cabinets, a freestanding tub, an open shower, a bidet, white tile, porcelain tile, white walls, porcelain floors, a wall-mount sink, solid surface benchtops, black floor, a hinged shower door, white benchtops, a double vanity and a floating vanity.
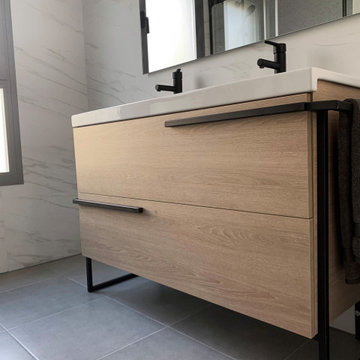
Mueble de baño en madera y estructura de metal en negro con toallero incluido en la estructura. Encimera y lavabo en blanco y grifería en negro
Inspiration for a small scandinavian master wet room bathroom in Madrid with flat-panel cabinets, white cabinets, an urinal, gray tile, white walls, porcelain floors, an undermount sink, solid surface benchtops, grey floor, a sliding shower screen, white benchtops, a double vanity and a built-in vanity.
Inspiration for a small scandinavian master wet room bathroom in Madrid with flat-panel cabinets, white cabinets, an urinal, gray tile, white walls, porcelain floors, an undermount sink, solid surface benchtops, grey floor, a sliding shower screen, white benchtops, a double vanity and a built-in vanity.
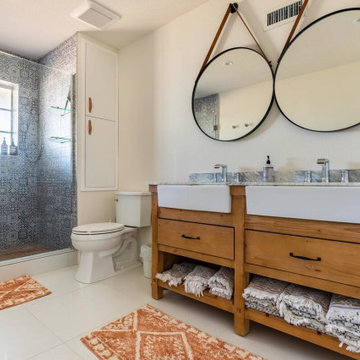
Design ideas for a large scandinavian master wet room bathroom in Los Angeles with shaker cabinets, brown cabinets, marble benchtops, a double vanity, a freestanding vanity, gray tile, mosaic tile, an integrated sink, a hinged shower door, grey benchtops, a two-piece toilet, white walls, porcelain floors and white floor.
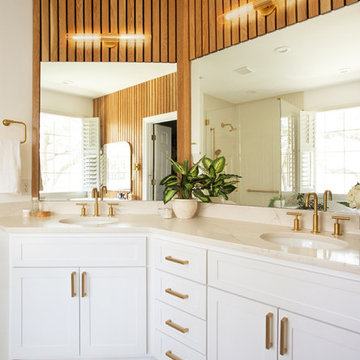
Remodel of 20 year old bathroom to create fresh airy look and feel.
Inspiration for a mid-sized scandinavian master bathroom in Austin with white cabinets, beige tile, ceramic tile, white walls, porcelain floors, an undermount sink, engineered quartz benchtops, beige floor, white benchtops, an enclosed toilet, a double vanity and a built-in vanity.
Inspiration for a mid-sized scandinavian master bathroom in Austin with white cabinets, beige tile, ceramic tile, white walls, porcelain floors, an undermount sink, engineered quartz benchtops, beige floor, white benchtops, an enclosed toilet, a double vanity and a built-in vanity.
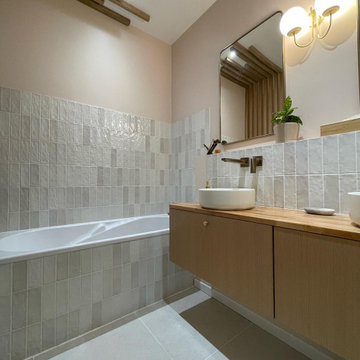
Photo of a large scandinavian master bathroom in Lyon with an undermount tub, white tile, pink walls, a drop-in sink, wood benchtops, a sliding shower screen, a double vanity, a built-in vanity, beaded inset cabinets, light wood cabinets, a two-piece toilet, terra-cotta tile, ceramic floors, beige floor and beige benchtops.
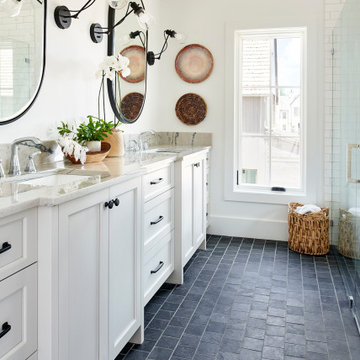
This owners bath has texture, plenty of cabinet and countertop space plus a large window. Warm taupe cabinets and slate floors are the perfect balance to the calacatta quartzite countertops.
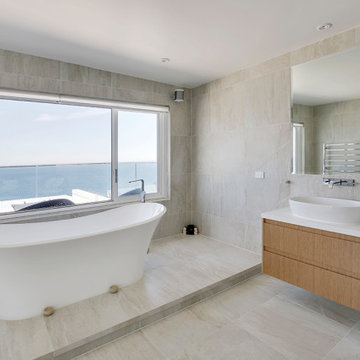
Inspiration for a large scandinavian master bathroom in Sydney with furniture-like cabinets, light wood cabinets, a freestanding tub, an open shower, a one-piece toilet, beige tile, porcelain tile, beige walls, limestone floors, a vessel sink, engineered quartz benchtops, beige floor, an open shower, white benchtops, a double vanity, a floating vanity and coffered.
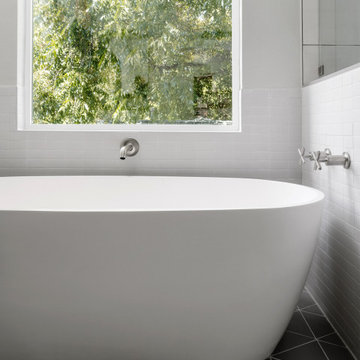
Completed in 2020, this large 3,500 square foot bungalow underwent a major facelift from the 1990s finishes throughout the house. We worked with the homeowners who have two sons to create a bright and serene forever home. The project consisted of one kitchen, four bathrooms, den, and game room. We mixed Scandinavian and mid-century modern styles to create these unique and fun spaces.
---
Project designed by the Atomic Ranch featured modern designers at Breathe Design Studio. From their Austin design studio, they serve an eclectic and accomplished nationwide clientele including in Palm Springs, LA, and the San Francisco Bay Area.
For more about Breathe Design Studio, see here: https://www.breathedesignstudio.com/
To learn more about this project, see here: https://www.breathedesignstudio.com/bungalow-remodel
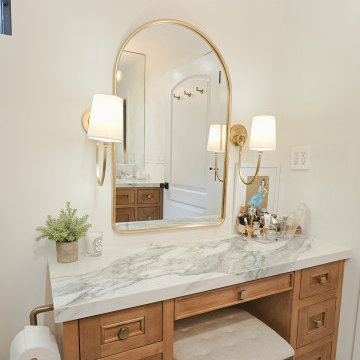
Complete Bathroom Relocation.
In this space we completely relocated the bathroom to allow maximum flow. We swapped the vanity and toilet location and installed a custom white oak cabinet and a marble countertop.
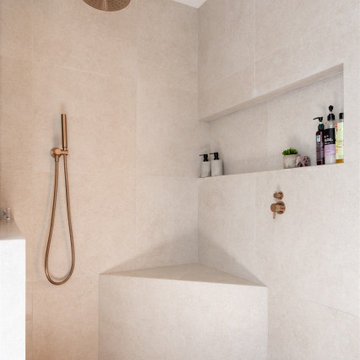
Finnish Sauna, wellness bathroom
Scandinavian master bathroom in Wollongong with beige cabinets, gray tile, cement tile, tile benchtops, brown floor, grey benchtops and a double vanity.
Scandinavian master bathroom in Wollongong with beige cabinets, gray tile, cement tile, tile benchtops, brown floor, grey benchtops and a double vanity.
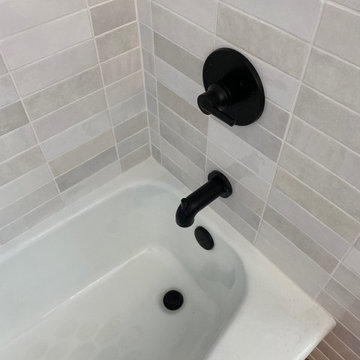
Design ideas for a mid-sized scandinavian kids bathroom in San Diego with raised-panel cabinets, medium wood cabinets, an alcove tub, a shower/bathtub combo, a one-piece toilet, gray tile, ceramic tile, white walls, ceramic floors, an undermount sink, quartzite benchtops, multi-coloured floor, a sliding shower screen, white benchtops, a niche, a double vanity and a built-in vanity.
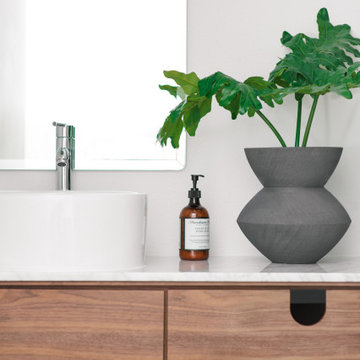
This is an example of a small scandinavian master bathroom in Tampa with flat-panel cabinets, brown cabinets, an alcove shower, a one-piece toilet, white tile, subway tile, white walls, ceramic floors, a vessel sink, engineered quartz benchtops, black floor, a hinged shower door, white benchtops, a niche, a double vanity and a freestanding vanity.
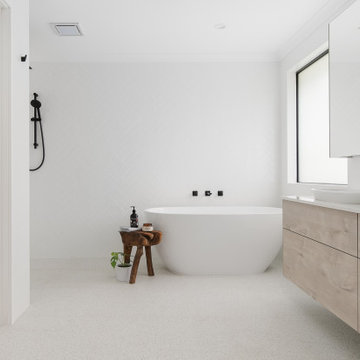
Open modern bathroom with herringbone tiles with oak cabinetry to warm the space and black tap ware to contrast
Design ideas for a mid-sized scandinavian master bathroom in Perth with light wood cabinets, a freestanding tub, white tile, cement tile, white walls, ceramic floors, a vessel sink, engineered quartz benchtops, grey floor, an open shower, white benchtops, a double vanity, a floating vanity, flat-panel cabinets and a curbless shower.
Design ideas for a mid-sized scandinavian master bathroom in Perth with light wood cabinets, a freestanding tub, white tile, cement tile, white walls, ceramic floors, a vessel sink, engineered quartz benchtops, grey floor, an open shower, white benchtops, a double vanity, a floating vanity, flat-panel cabinets and a curbless shower.
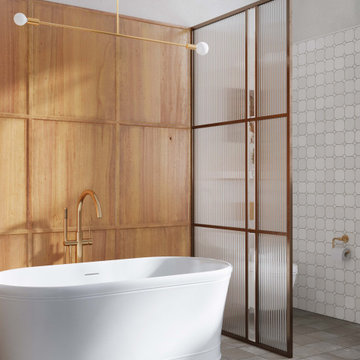
Behold an exquisite sanctuary of tranquility, envisaged by Arsight in a Chelsea apartment, New York City. The bathroom radiates luxury with its high ceilings and inviting loft ambiance, showcasing bespoke cement tilework and meticulous bathroom millwork. A sleek, wall-mounted faucet and the opulence of a high-end tub are set against fluted glass and stylish bathroom panels, mirroring the minimalist elegance of Scandinavian design.
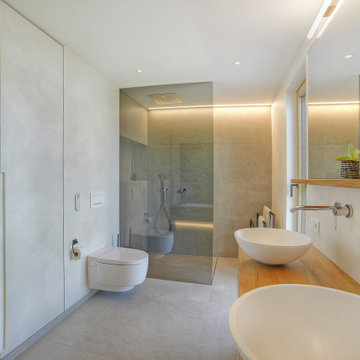
Photo of a large scandinavian 3/4 bathroom in Munich with flat-panel cabinets, light wood cabinets, a drop-in tub, a curbless shower, a wall-mount toilet, gray tile, stone tile, a vessel sink, solid surface benchtops, an open shower, a niche, a double vanity and a floating vanity.
Scandinavian Bathroom Design Ideas with a Double Vanity
9

