Scandinavian Bathroom Design Ideas with a Freestanding Vanity
Sort by:Popular Today
41 - 60 of 584 photos
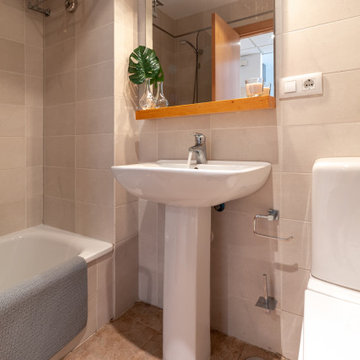
El apartamento contaba con mobiliario antiguo, por lo que se procedimos a vaciar el inmueble, pintar las paredes y añadir mobiliario y elementos decorativos nuevos.

A warm nature inspired main bathroom. Furniture walnut vanity with single sink & gold contemporary fixtures with emerald green backsplash tiles.
Small scandinavian master wet room bathroom in Seattle with furniture-like cabinets, medium wood cabinets, a bidet, multi-coloured tile, ceramic tile, white walls, porcelain floors, an undermount sink, engineered quartz benchtops, black floor, a hinged shower door, white benchtops, a single vanity and a freestanding vanity.
Small scandinavian master wet room bathroom in Seattle with furniture-like cabinets, medium wood cabinets, a bidet, multi-coloured tile, ceramic tile, white walls, porcelain floors, an undermount sink, engineered quartz benchtops, black floor, a hinged shower door, white benchtops, a single vanity and a freestanding vanity.
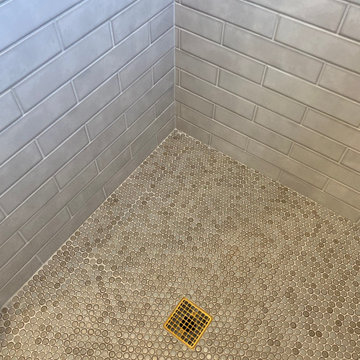
Mid-sized scandinavian 3/4 bathroom in San Diego with flat-panel cabinets, medium wood cabinets, an alcove shower, a one-piece toilet, gray tile, ceramic tile, white walls, ceramic floors, an undermount sink, quartzite benchtops, grey floor, a hinged shower door, white benchtops, a niche, a single vanity and a freestanding vanity.
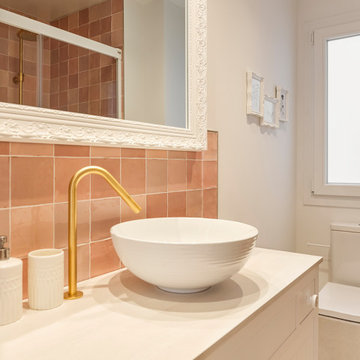
Este baño en suite en el que se ha jugado con los tonos azules del alicatado de WOW, madera y tonos grises. Esta reforma de baño tiene una bañera exenta y una ducha de obra, en la que se ha utilizado el mismo pavimento con acabado cementoso que la zona general del baño. Con este acabo cementoso en los espacios se ha conseguido crear un estilo atemporal que no pasará de moda. Se ha instalado grifería empotrada tanto en la ducha como en el lavabo, un baño muy elegante al que le sumamos calidez con el mobiliario de madera.
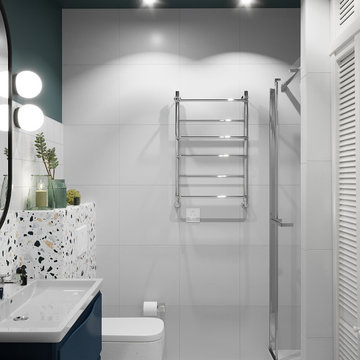
Photo of a small scandinavian 3/4 bathroom in Other with flat-panel cabinets, blue cabinets, an alcove shower, a wall-mount toilet, porcelain tile, porcelain floors, a drop-in sink, a hinged shower door, a single vanity and a freestanding vanity.
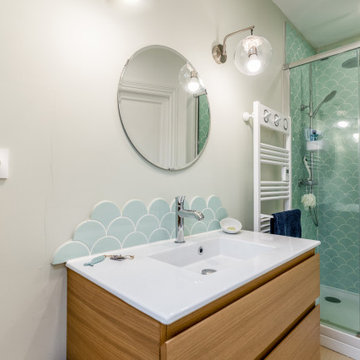
Mid-sized scandinavian master bathroom in Other with flat-panel cabinets, light wood cabinets, an alcove shower, green tile, ceramic tile, green walls, medium hardwood floors, a console sink, limestone benchtops, brown floor, a sliding shower screen, white benchtops, a single vanity and a freestanding vanity.

Inspiration for a mid-sized scandinavian kids bathroom in Other with flat-panel cabinets, black cabinets, a freestanding tub, a curbless shower, black tile, ceramic tile, black walls, ceramic floors, a console sink, solid surface benchtops, grey floor, white benchtops, a single vanity, a freestanding vanity and timber.
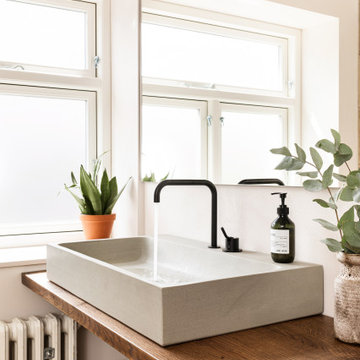
Inspiration for a scandinavian bathroom in Other with open cabinets and a freestanding vanity.
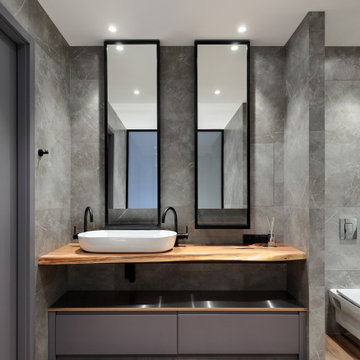
Ванная комната со световым окном и регулирующимся затемнением.
This is an example of a mid-sized scandinavian master bathroom in Saint Petersburg with flat-panel cabinets, grey cabinets, a freestanding tub, an alcove shower, a wall-mount toilet, gray tile, porcelain tile, grey walls, wood-look tile, a vessel sink, wood benchtops, brown floor, a shower curtain, brown benchtops, a single vanity and a freestanding vanity.
This is an example of a mid-sized scandinavian master bathroom in Saint Petersburg with flat-panel cabinets, grey cabinets, a freestanding tub, an alcove shower, a wall-mount toilet, gray tile, porcelain tile, grey walls, wood-look tile, a vessel sink, wood benchtops, brown floor, a shower curtain, brown benchtops, a single vanity and a freestanding vanity.
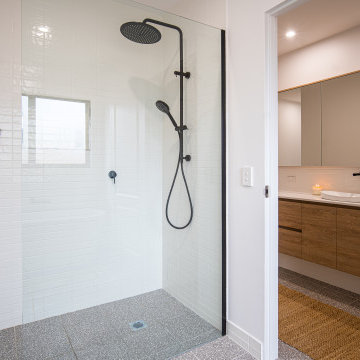
Photo of a large scandinavian kids bathroom in Other with flat-panel cabinets, light wood cabinets, white tile, ceramic tile, white walls, ceramic floors, a drop-in sink, engineered quartz benchtops, grey floor, white benchtops, a single vanity and a freestanding vanity.

Pour cette salle de bain nous avons réunit les WC et l’ancienne salle de bain en une seule pièce pour plus de lisibilité et plus d’espace. La création d’un claustra vient séparer les deux fonctions. Puis du mobilier sur mesure vient parfaitement compléter les rangement de cette salle de bain en intégrant la machine à laver.
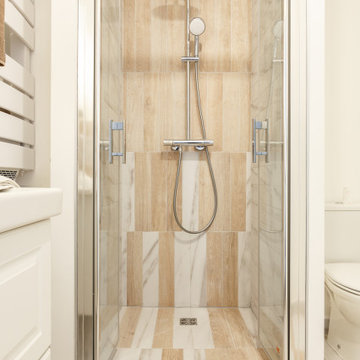
This is an example of a small scandinavian 3/4 bathroom in Paris with white cabinets, an alcove shower, a one-piece toilet, beige tile, ceramic tile, white walls, ceramic floors, beige floor and a freestanding vanity.
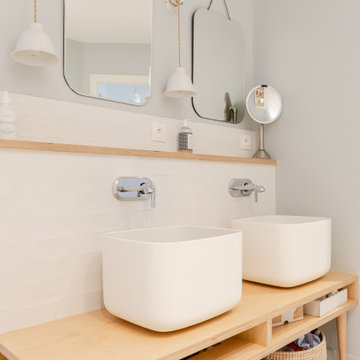
Nos clients ont fait l'acquisition de ce 135 m² afin d'y loger leur future famille. Le couple avait une certaine vision de leur intérieur idéal : de grands espaces de vie et de nombreux rangements.
Nos équipes ont donc traduit cette vision physiquement. Ainsi, l'appartement s'ouvre sur une entrée intemporelle où se dresse un meuble Ikea et une niche boisée. Éléments parfaits pour habiller le couloir et y ranger des éléments sans l'encombrer d'éléments extérieurs.
Les pièces de vie baignent dans la lumière. Au fond, il y a la cuisine, située à la place d'une ancienne chambre. Elle détonne de par sa singularité : un look contemporain avec ses façades grises et ses finitions en laiton sur fond de papier au style anglais.
Les rangements de la cuisine s'invitent jusqu'au premier salon comme un trait d'union parfait entre les 2 pièces.
Derrière une verrière coulissante, on trouve le 2e salon, lieu de détente ultime avec sa bibliothèque-meuble télé conçue sur-mesure par nos équipes.
Enfin, les SDB sont un exemple de notre savoir-faire ! Il y a celle destinée aux enfants : spacieuse, chaleureuse avec sa baignoire ovale. Et celle des parents : compacte et aux traits plus masculins avec ses touches de noir.
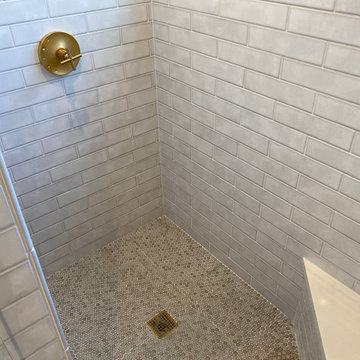
This is an example of a mid-sized scandinavian master bathroom in San Diego with flat-panel cabinets, medium wood cabinets, an alcove shower, a one-piece toilet, gray tile, ceramic tile, white walls, ceramic floors, an undermount sink, quartzite benchtops, grey floor, a hinged shower door, white benchtops, a niche, a double vanity and a freestanding vanity.
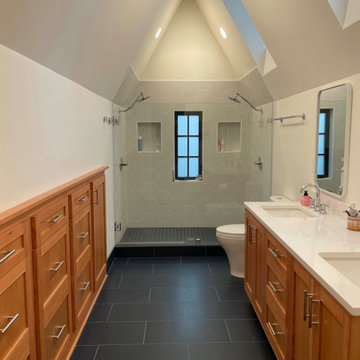
Scandinavian bathroom in Portland with shaker cabinets, medium wood cabinets, a shower/bathtub combo, a two-piece toilet, white tile, ceramic tile, white walls, ceramic floors, an undermount sink, engineered quartz benchtops, blue floor, a sliding shower screen, white benchtops, a single vanity and a freestanding vanity.
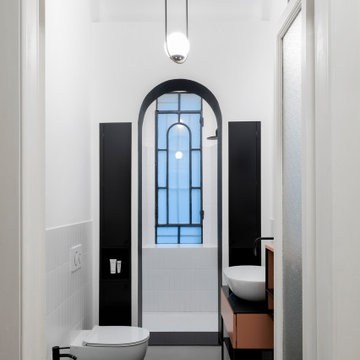
Foto: Federico Villa Studio
Inspiration for a mid-sized scandinavian 3/4 bathroom in Milan with shaker cabinets, an open shower, a wall-mount toilet, white tile, ceramic tile, white walls, porcelain floors, a vessel sink, glass benchtops, black floor, an open shower, black benchtops, a niche, a single vanity and a freestanding vanity.
Inspiration for a mid-sized scandinavian 3/4 bathroom in Milan with shaker cabinets, an open shower, a wall-mount toilet, white tile, ceramic tile, white walls, porcelain floors, a vessel sink, glass benchtops, black floor, an open shower, black benchtops, a niche, a single vanity and a freestanding vanity.
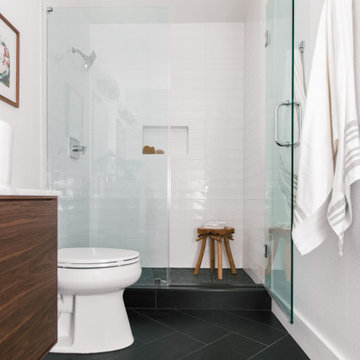
This is an example of a small scandinavian master bathroom in Tampa with flat-panel cabinets, brown cabinets, an alcove shower, a one-piece toilet, white tile, subway tile, white walls, ceramic floors, a vessel sink, engineered quartz benchtops, black floor, a hinged shower door, white benchtops, a double vanity and a freestanding vanity.

Inspiration for a small scandinavian master bathroom in Moscow with flat-panel cabinets, medium wood cabinets, white tile, ceramic tile, white walls, porcelain floors, a vessel sink, wood benchtops, beige floor, beige benchtops, a single vanity and a freestanding vanity.
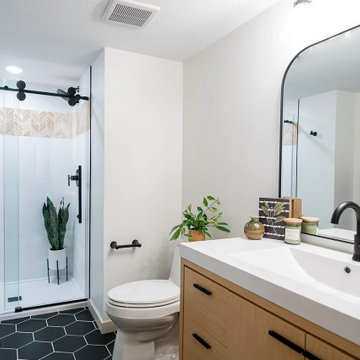
These clients wanted a scandinavian feel so dark tones with light woods, we were here for it! We did a fun black hexagon floor, to brighten it up we have a plain white shower tile with a brown chevron accent. This accent tile helps tie in the freestanding vanity and to compliment the flooring we did black fixtures.

Studio loft conversion in a rustic Scandi style with open bedroom and bathroom featuring a custom made bed, bespoke vanity and freestanding copper bateau bath.
Scandinavian Bathroom Design Ideas with a Freestanding Vanity
3