Scandinavian Bathroom Design Ideas with a Freestanding Vanity
Refine by:
Budget
Sort by:Popular Today
141 - 160 of 582 photos
Item 1 of 3

After the second fallout of the Delta Variant amidst the COVID-19 Pandemic in mid 2021, our team working from home, and our client in quarantine, SDA Architects conceived Japandi Home.
The initial brief for the renovation of this pool house was for its interior to have an "immediate sense of serenity" that roused the feeling of being peaceful. Influenced by loneliness and angst during quarantine, SDA Architects explored themes of escapism and empathy which led to a “Japandi” style concept design – the nexus between “Scandinavian functionality” and “Japanese rustic minimalism” to invoke feelings of “art, nature and simplicity.” This merging of styles forms the perfect amalgamation of both function and form, centred on clean lines, bright spaces and light colours.
Grounded by its emotional weight, poetic lyricism, and relaxed atmosphere; Japandi Home aesthetics focus on simplicity, natural elements, and comfort; minimalism that is both aesthetically pleasing yet highly functional.
Japandi Home places special emphasis on sustainability through use of raw furnishings and a rejection of the one-time-use culture we have embraced for numerous decades. A plethora of natural materials, muted colours, clean lines and minimal, yet-well-curated furnishings have been employed to showcase beautiful craftsmanship – quality handmade pieces over quantitative throwaway items.
A neutral colour palette compliments the soft and hard furnishings within, allowing the timeless pieces to breath and speak for themselves. These calming, tranquil and peaceful colours have been chosen so when accent colours are incorporated, they are done so in a meaningful yet subtle way. Japandi home isn’t sparse – it’s intentional.
The integrated storage throughout – from the kitchen, to dining buffet, linen cupboard, window seat, entertainment unit, bed ensemble and walk-in wardrobe are key to reducing clutter and maintaining the zen-like sense of calm created by these clean lines and open spaces.
The Scandinavian concept of “hygge” refers to the idea that ones home is your cosy sanctuary. Similarly, this ideology has been fused with the Japanese notion of “wabi-sabi”; the idea that there is beauty in imperfection. Hence, the marriage of these design styles is both founded on minimalism and comfort; easy-going yet sophisticated. Conversely, whilst Japanese styles can be considered “sleek” and Scandinavian, “rustic”, the richness of the Japanese neutral colour palette aids in preventing the stark, crisp palette of Scandinavian styles from feeling cold and clinical.
Japandi Home’s introspective essence can ultimately be considered quite timely for the pandemic and was the quintessential lockdown project our team needed.
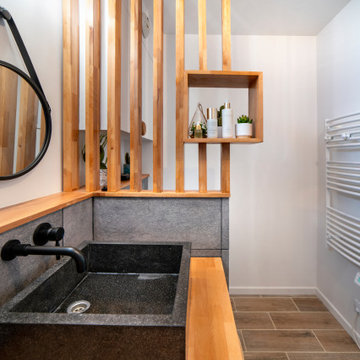
Pour cette salle de bain, nous avons réuni les WC et l’ancienne salle de bain en une seule pièce pour plus de lisibilité et plus d’espace. La création d’un claustra vient séparer les deux fonctions. Puis du mobilier sur-mesure vient parfaitement compléter les rangements de cette salle de bain en intégrant la machine à laver.
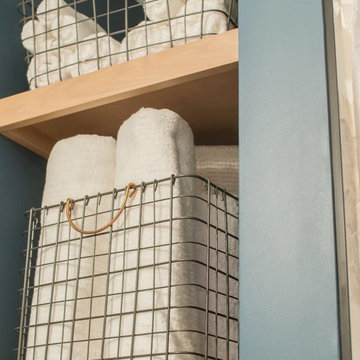
A blank slate and open minds are a perfect recipe for creative design ideas. The homeowner's brother is a custom cabinet maker who brought our ideas to life and then Landmark Remodeling installed them and facilitated the rest of our vision. We had a lot of wants and wishes, and were to successfully do them all, including a gym, fireplace, hidden kid's room, hobby closet, and designer touches.
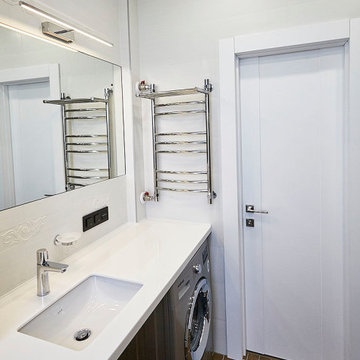
дизайн ванной комнаты в скандинавском стиле
Mid-sized scandinavian master bathroom in Saint Petersburg with recessed-panel cabinets, brown cabinets, a freestanding tub, an open shower, a wall-mount toilet, brown tile, ceramic tile, grey walls, ceramic floors, an undermount sink, solid surface benchtops, brown floor, white benchtops, a laundry, a single vanity and a freestanding vanity.
Mid-sized scandinavian master bathroom in Saint Petersburg with recessed-panel cabinets, brown cabinets, a freestanding tub, an open shower, a wall-mount toilet, brown tile, ceramic tile, grey walls, ceramic floors, an undermount sink, solid surface benchtops, brown floor, white benchtops, a laundry, a single vanity and a freestanding vanity.
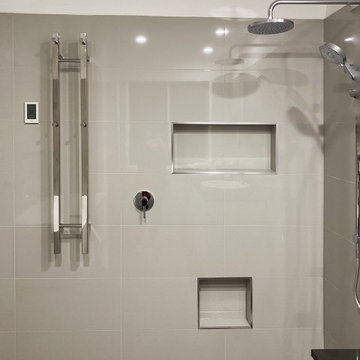
Mid-sized scandinavian kids bathroom in Melbourne with flat-panel cabinets, white cabinets, a corner tub, a double shower, a one-piece toilet, gray tile, ceramic tile, white walls, ceramic floors, a vessel sink, engineered quartz benchtops, grey floor, an open shower, black benchtops, a niche, a double vanity and a freestanding vanity.
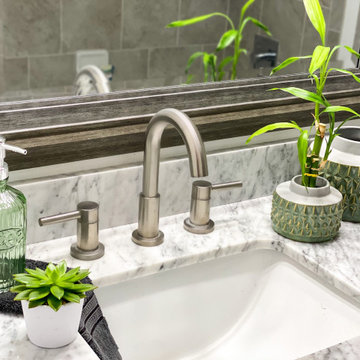
Design ideas for a mid-sized scandinavian 3/4 bathroom in Other with shaker cabinets, brown cabinets, an alcove tub, a shower/bathtub combo, a one-piece toilet, white walls, an undermount sink, marble benchtops, a hinged shower door, grey benchtops, a single vanity, a freestanding vanity and vaulted.
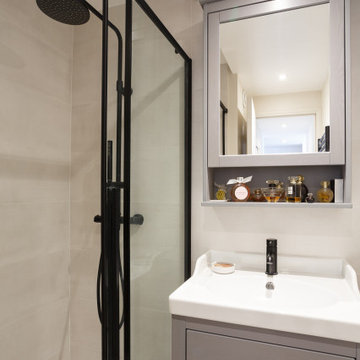
Inspiration for a small scandinavian 3/4 bathroom in Paris with a curbless shower, white tile, ceramic tile, white walls, an undermount sink, grey floor, a sliding shower screen, white benchtops, a single vanity and a freestanding vanity.
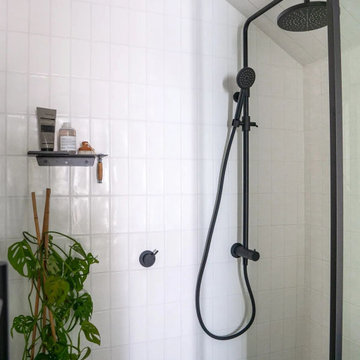
Farmhouse Project, VJ Panels, Timber Wall Panels, Bathroom Panels, Real Wood Vanity, Less Grout Bathrooms, LED Mirror, Farm Bathroom
This is an example of a small scandinavian master bathroom in Perth with furniture-like cabinets, dark wood cabinets, an open shower, a one-piece toilet, white tile, porcelain tile, porcelain floors, a vessel sink, wood benchtops, an open shower, brown benchtops, a niche, a single vanity, a freestanding vanity, exposed beam and planked wall panelling.
This is an example of a small scandinavian master bathroom in Perth with furniture-like cabinets, dark wood cabinets, an open shower, a one-piece toilet, white tile, porcelain tile, porcelain floors, a vessel sink, wood benchtops, an open shower, brown benchtops, a niche, a single vanity, a freestanding vanity, exposed beam and planked wall panelling.
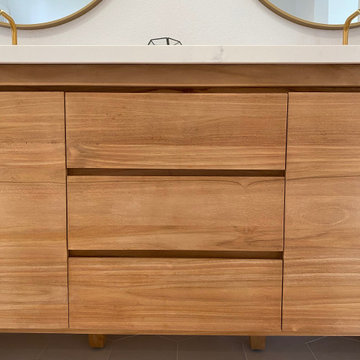
This is an example of a mid-sized scandinavian master bathroom in San Diego with flat-panel cabinets, medium wood cabinets, an alcove shower, a one-piece toilet, gray tile, ceramic tile, white walls, ceramic floors, an undermount sink, quartzite benchtops, grey floor, a hinged shower door, white benchtops, a niche, a double vanity and a freestanding vanity.
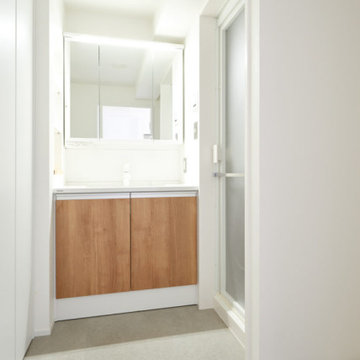
Photo of a scandinavian powder room in Other with beaded inset cabinets, grey floor, a freestanding vanity, wallpaper and wallpaper.
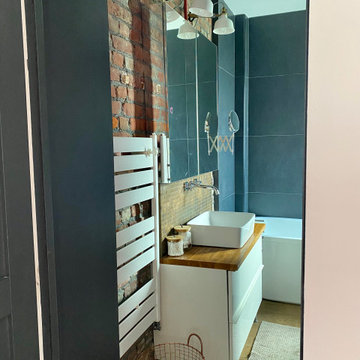
Salle de bain avec mur de brique. Carrelage imitation parquet chêne au sol. Carrelage mural gris grands carreaux. Meuble vasque blanc brillant avec tiroirs, plan de toilette en bois chêne avec vasque en céramique blanche. Baignoire îlot. Robinet mural chromée. Robinetterie chromée sur pied. Fenêtre. Etagère de rangement sur mesure. Grand miroir armoire. Spots encastrés au plafond.
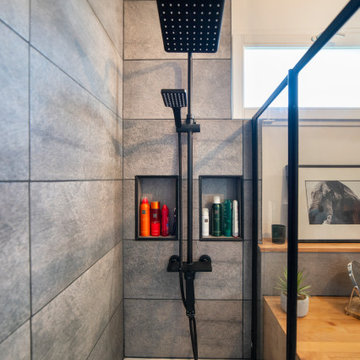
Pour cette salle de bain, nous avons réuni les WC et l’ancienne salle de bain en une seule pièce pour plus de lisibilité et plus d’espace. La création d’un claustra vient séparer les deux fonctions. Puis du mobilier sur-mesure vient parfaitement compléter les rangements de cette salle de bain en intégrant la machine à laver.
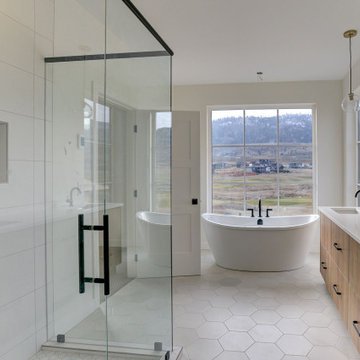
Master bathroom, custom cabinetry, large soaker tub and stand alone shower.
Inspiration for a scandinavian bathroom in Other with a freestanding tub, a double shower, porcelain floors, quartzite benchtops, beige floor, a hinged shower door, white benchtops, a double vanity and a freestanding vanity.
Inspiration for a scandinavian bathroom in Other with a freestanding tub, a double shower, porcelain floors, quartzite benchtops, beige floor, a hinged shower door, white benchtops, a double vanity and a freestanding vanity.
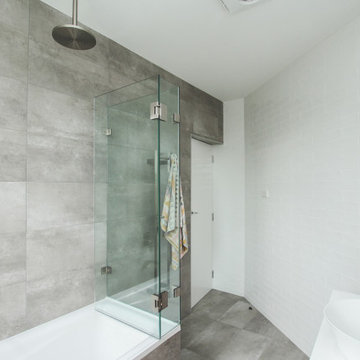
Photo of a mid-sized scandinavian master bathroom in Sydney with medium wood cabinets, a drop-in tub, a shower/bathtub combo, a two-piece toilet, white tile, white walls, porcelain floors, a console sink, grey floor, a hinged shower door, white benchtops, a single vanity and a freestanding vanity.
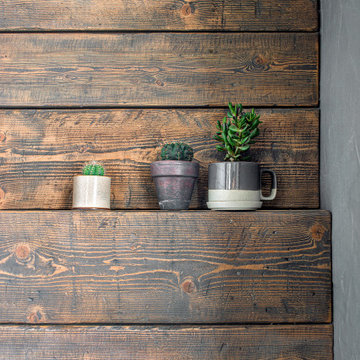
This is an example of a small scandinavian 3/4 bathroom in Saint Petersburg with an alcove shower, a wall-mount toilet, gray tile, ceramic tile, grey walls, porcelain floors, a vessel sink, wood benchtops, grey floor, a shower curtain, brown benchtops, a single vanity, a freestanding vanity and wood walls.
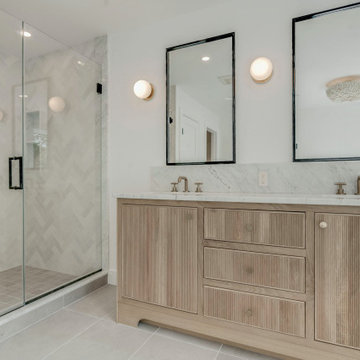
This main suite bathroom has a chevron subway shower, a marble soap niche and a double vanity.
Design ideas for a scandinavian master wet room bathroom in New York with beaded inset cabinets, a freestanding tub, gray tile, ceramic tile, white walls, porcelain floors, marble benchtops, a hinged shower door and a freestanding vanity.
Design ideas for a scandinavian master wet room bathroom in New York with beaded inset cabinets, a freestanding tub, gray tile, ceramic tile, white walls, porcelain floors, marble benchtops, a hinged shower door and a freestanding vanity.
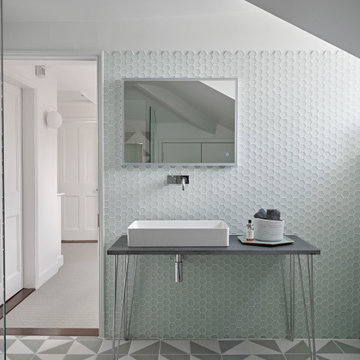
Inspiration for a scandinavian 3/4 bathroom in Devon with a wall-mount toilet, porcelain floors, white floor, an open shower, grey benchtops, a niche, a single vanity, a freestanding vanity, green tile, glass tile, white walls and a vessel sink.
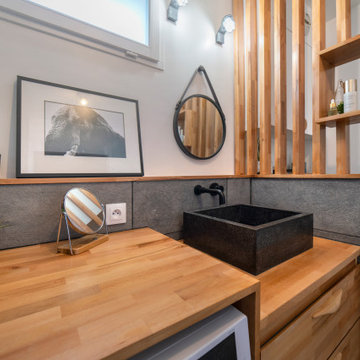
Pour cette salle de bain, nous avons réuni les WC et l’ancienne salle de bain en une seule pièce pour plus de lisibilité et plus d’espace. La création d’un claustra vient séparer les deux fonctions. Puis du mobilier sur-mesure vient parfaitement compléter les rangements de cette salle de bain en intégrant la machine à laver.
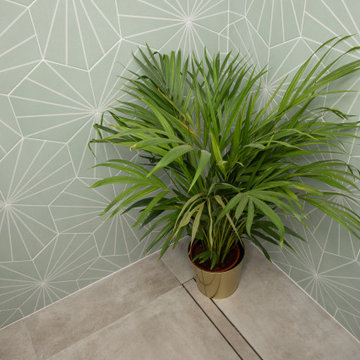
Construcción de ducha de obra con suelo porcelánico imitación cemento.
Photo of a mid-sized scandinavian master bathroom in Other with flat-panel cabinets, medium wood cabinets, a curbless shower, a wall-mount toilet, white tile, ceramic tile, white walls, porcelain floors, an integrated sink, solid surface benchtops, grey floor, a sliding shower screen, white benchtops, an enclosed toilet, a single vanity and a freestanding vanity.
Photo of a mid-sized scandinavian master bathroom in Other with flat-panel cabinets, medium wood cabinets, a curbless shower, a wall-mount toilet, white tile, ceramic tile, white walls, porcelain floors, an integrated sink, solid surface benchtops, grey floor, a sliding shower screen, white benchtops, an enclosed toilet, a single vanity and a freestanding vanity.
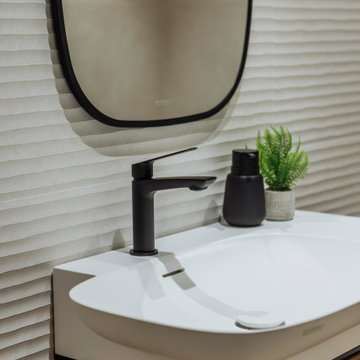
Design ideas for a small scandinavian powder room in Valencia with furniture-like cabinets, white cabinets, a wall-mount toilet, beige tile, porcelain tile, beige walls, light hardwood floors, a trough sink, solid surface benchtops, beige floor, white benchtops and a freestanding vanity.
Scandinavian Bathroom Design Ideas with a Freestanding Vanity
8

